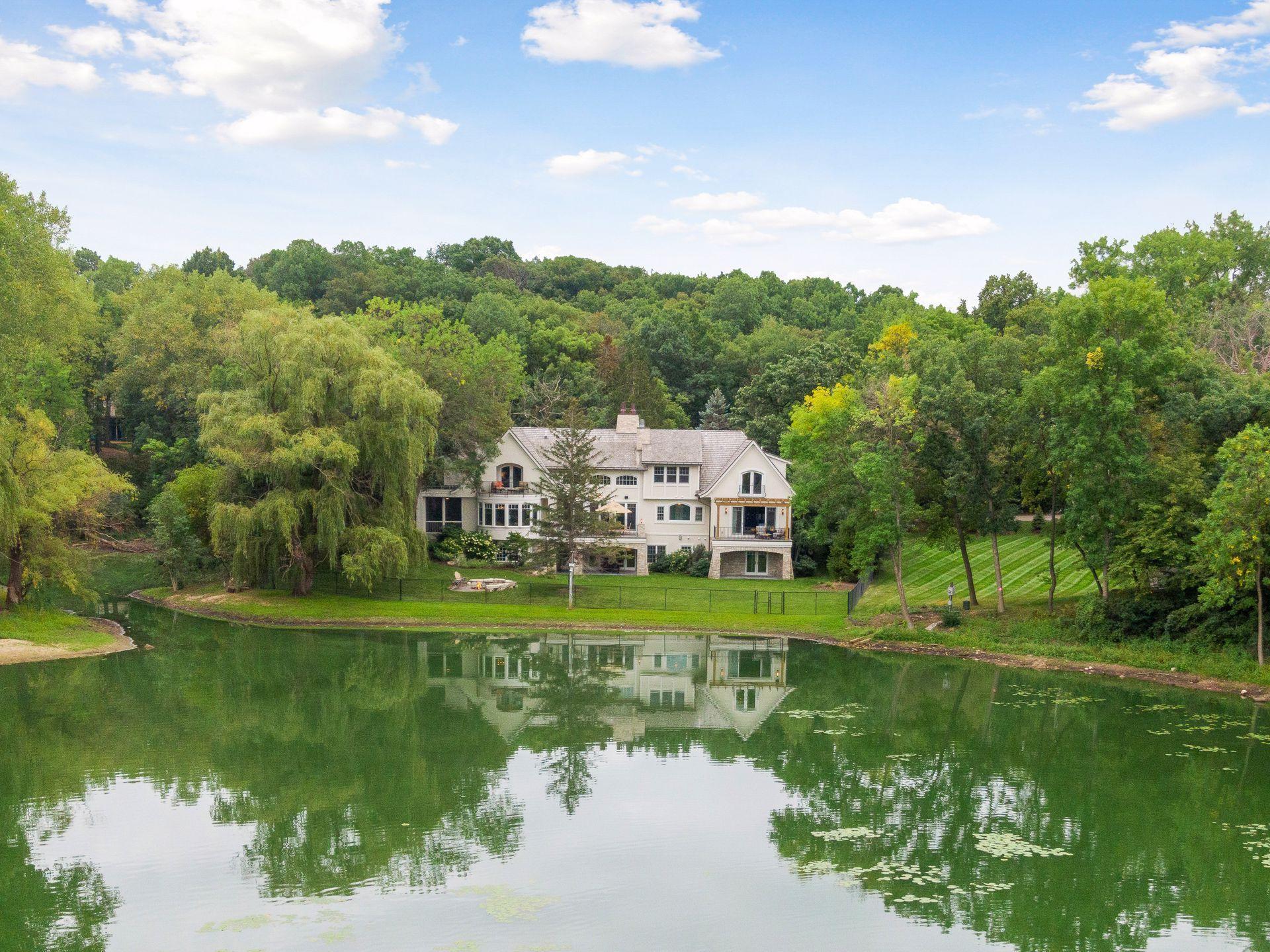6604 INDIAN HILLS ROAD
6604 Indian Hills Road, Edina, 55439, MN
-
Price: $4,995,000
-
Status type: For Sale
-
City: Edina
-
Neighborhood: Indian Hills Peterson Add
Bedrooms: 7
Property Size :10824
-
Listing Agent: NST16638,NST43704
-
Property type : Single Family Residence
-
Zip code: 55439
-
Street: 6604 Indian Hills Road
-
Street: 6604 Indian Hills Road
Bathrooms: 7
Year: 1990
Listing Brokerage: Coldwell Banker Burnet
FEATURES
- Refrigerator
- Washer
- Dryer
- Microwave
- Exhaust Fan
- Dishwasher
- Cooktop
- Wall Oven
DETAILS
Custom designed gated residence by Cates Fine Homes set on sprawling woodland setting overlooking scenic Arrowhead Lake and surrounded by nature. This warm and inviting luxurious home offers an exceptional level of finish, gracious proportions, voluminous interiors, open-concept public spaces, tailored bedroom and bathing suites and magnificent walls of windows with beautiful vistas. An unrivaled owner’s wing with exquisite walk-in closet/dressing room and marble wrapped spa bathroom. A well-appointed epic kitchen beyond compare. An impressive curved wall family room with panoramic water vistas. Multiple lake facing outdoor living areas. Sauna, movie theater space, golf simulator area, craft room, exercise and much more. A magnificently crafted home with perfectly framed views and unrivaled privacy. Property completely reimagined from original 1990 structure with extensive renovation and reworking by Cates Fine Homes – lives like new construction. FSF taken from blueprints
INTERIOR
Bedrooms: 7
Fin ft² / Living Area: 10824 ft²
Below Ground Living: 3396ft²
Bathrooms: 7
Above Ground Living: 7428ft²
-
Basement Details: Full, Walkout, Finished, Daylight/Lookout Windows, Egress Window(s),
Appliances Included:
-
- Refrigerator
- Washer
- Dryer
- Microwave
- Exhaust Fan
- Dishwasher
- Cooktop
- Wall Oven
EXTERIOR
Air Conditioning: Central Air
Garage Spaces: 3
Construction Materials: N/A
Foundation Size: 3926ft²
Unit Amenities:
-
- Patio
- Kitchen Window
- Deck
- Porch
- Hardwood Floors
- Tiled Floors
- Ceiling Fan(s)
- Walk-In Closet
- Vaulted Ceiling(s)
- Washer/Dryer Hookup
- Security System
- Exercise Room
- Sauna
- Main Floor Master Bedroom
- Kitchen Center Island
- Master Bedroom Walk-In Closet
- Wet Bar
Heating System:
-
- Forced Air
- Radiant Floor
ROOMS
| Main | Size | ft² |
|---|---|---|
| Living Room | 24x20 | 576 ft² |
| Dining Room | 15x14 | 225 ft² |
| Family Room | 15x12 | 225 ft² |
| Kitchen | 28x14 | 784 ft² |
| Bedroom 1 | 20x19 | 400 ft² |
| Upper | Size | ft² |
|---|---|---|
| Bedroom 2 | 31x12 | 961 ft² |
| Bedroom 3 | 21x13 | 441 ft² |
| Bedroom 4 | 16x15 | 256 ft² |
| Bedroom 5 | 18x14 | 324 ft² |
| Bedroom 6 | 19x19 | 361 ft² |
| Lower | Size | ft² |
|---|---|---|
| Media Room | 21x16 | 441 ft² |
| Amusement Room | 45x27 | 2025 ft² |
| Bar/Wet Bar Room | 13x11 | 169 ft² |
| Exercise Room | 18x15 | 324 ft² |
LOT
Acres: N/A
Lot Size Dim.: S 129X443X360X164
Longitude: 44.8842
Latitude: -93.392
Zoning: Residential-Single Family
FINANCIAL & TAXES
Tax year: 2022
Tax annual amount: $36,254
MISCELLANEOUS
Fuel System: N/A
Sewer System: City Sewer/Connected
Water System: City Water/Connected
ADITIONAL INFORMATION
MLS#: NST6101464
Listing Brokerage: Coldwell Banker Burnet

ID: 253048
Published: September 16, 2021
Last Update: September 16, 2021
Views: 120


































































