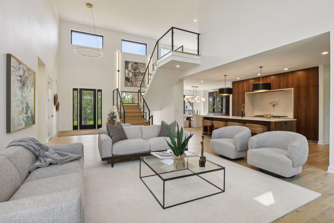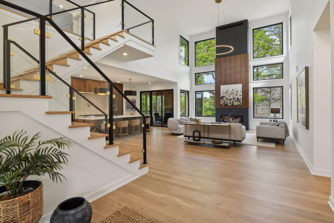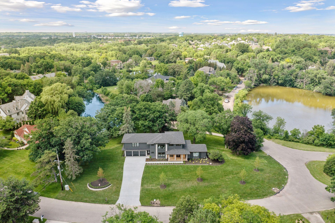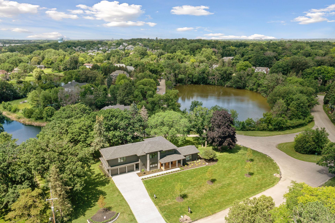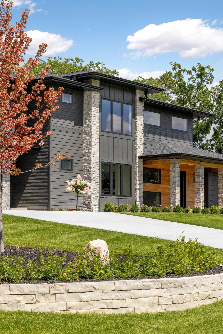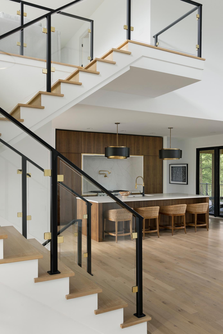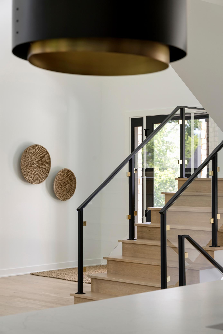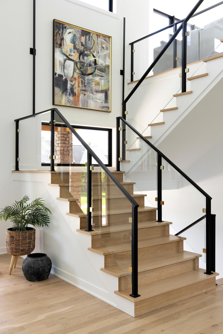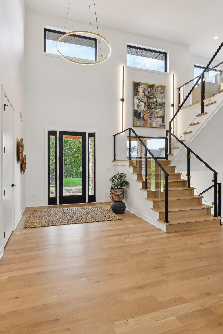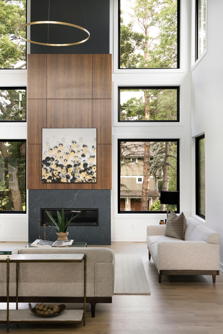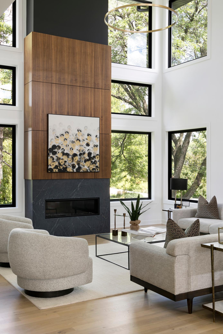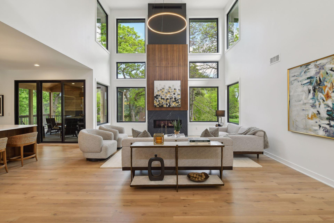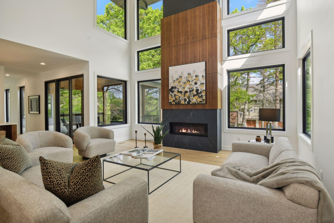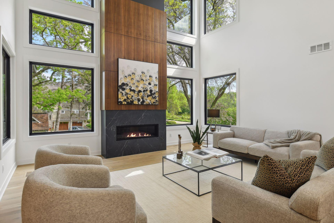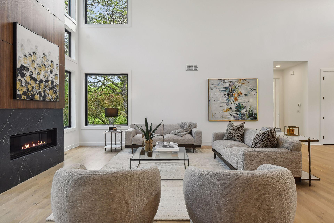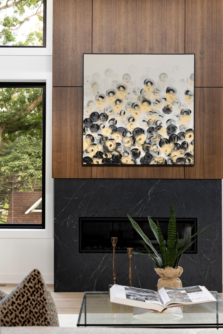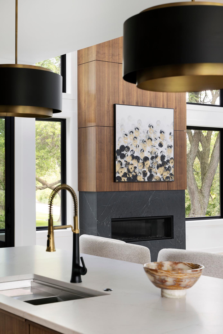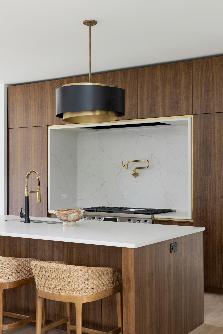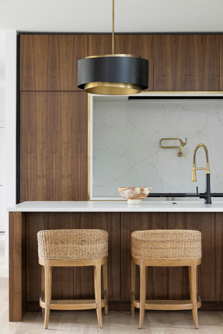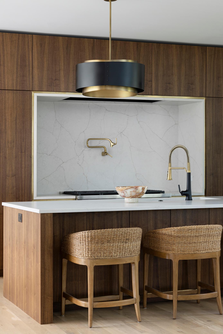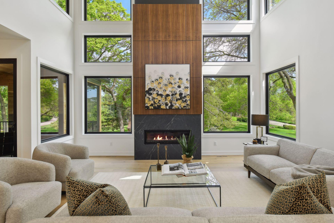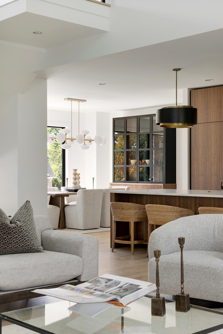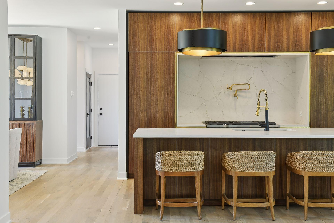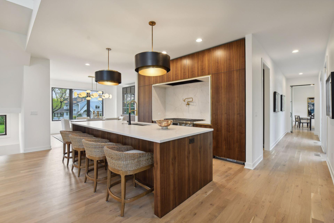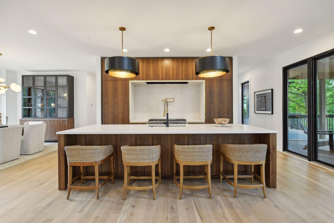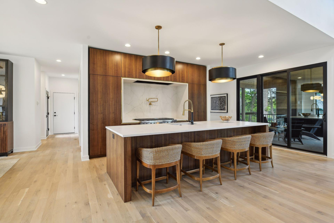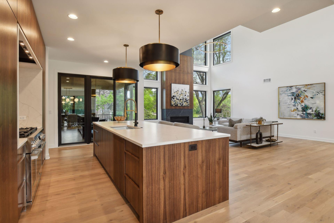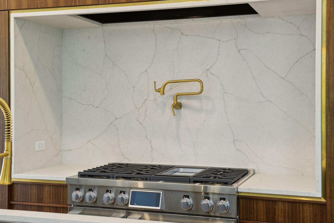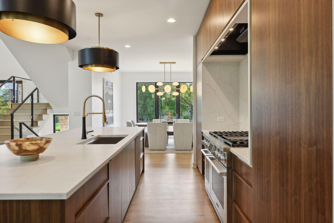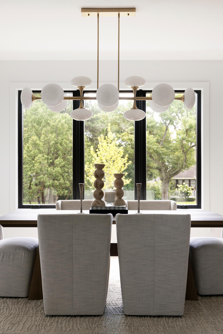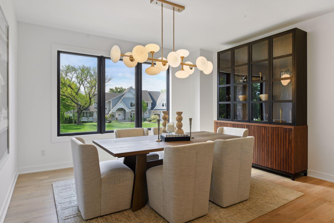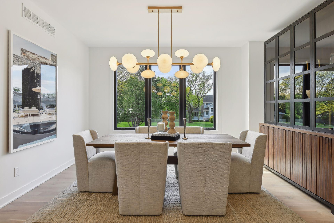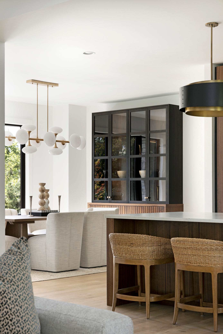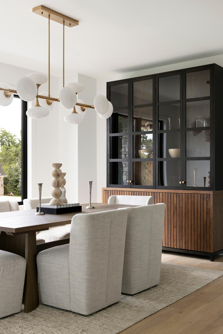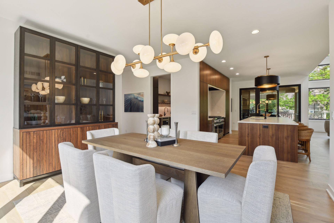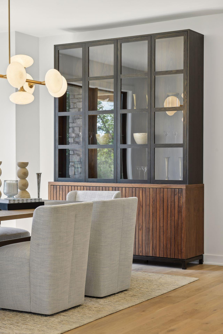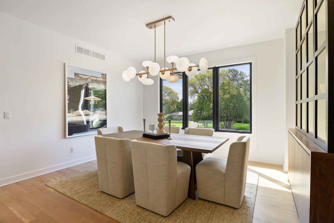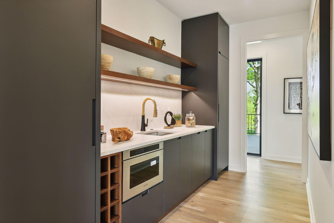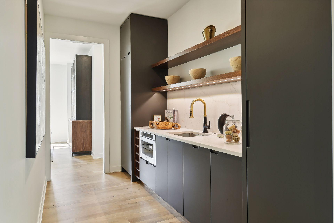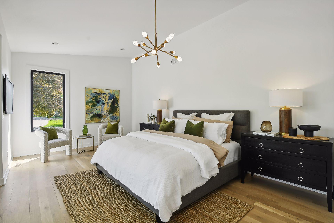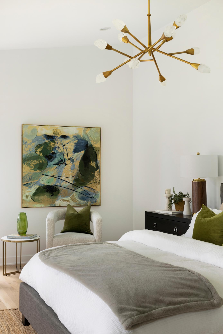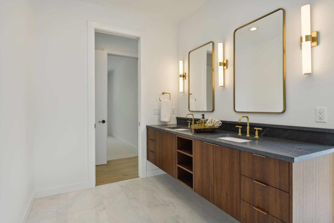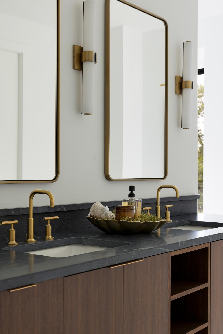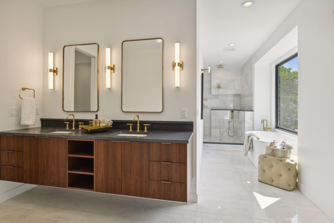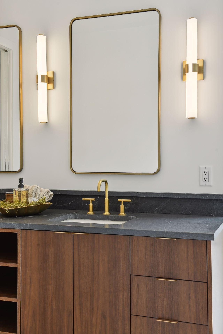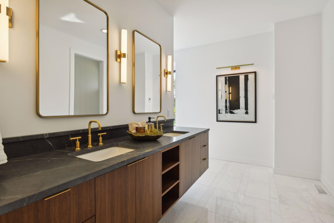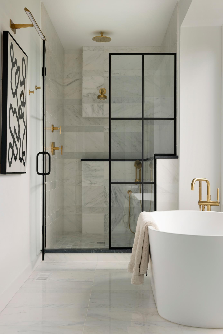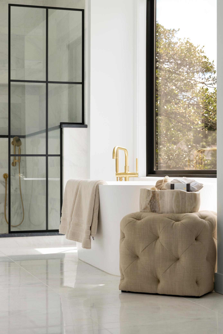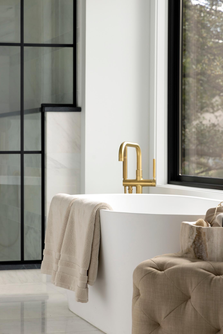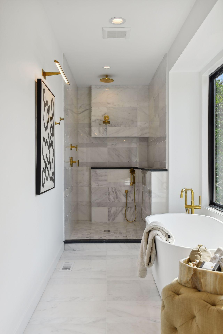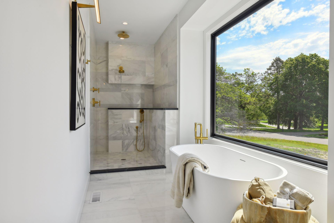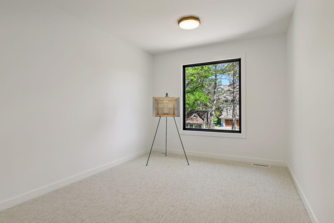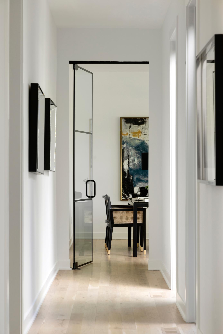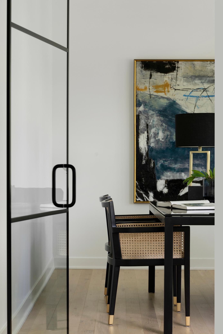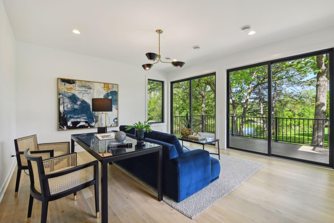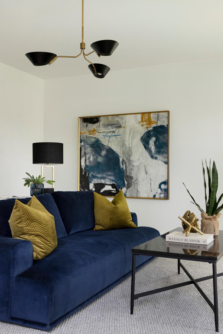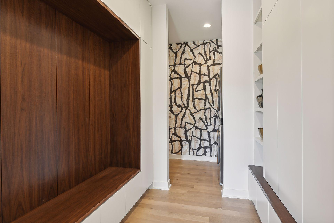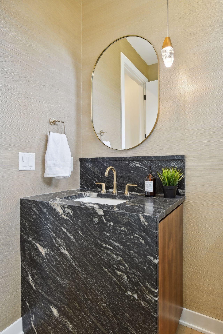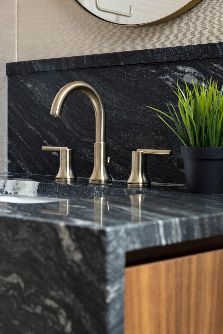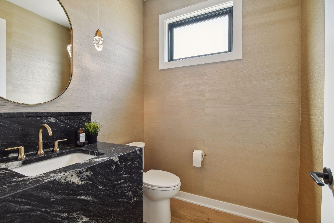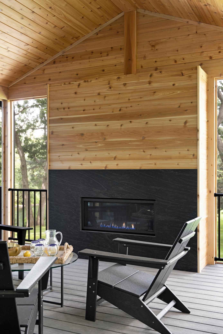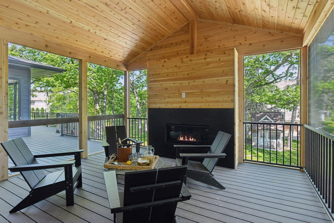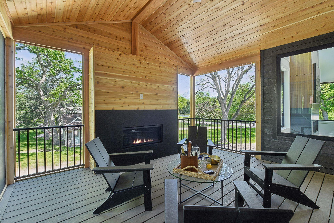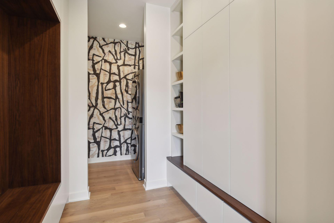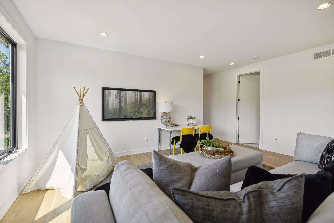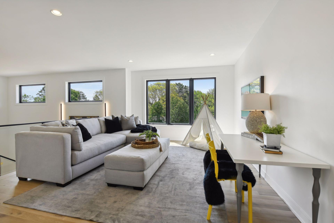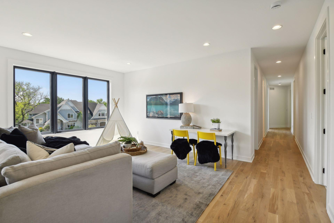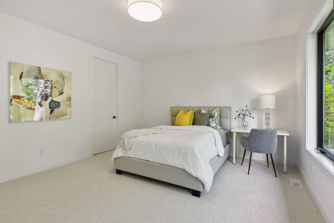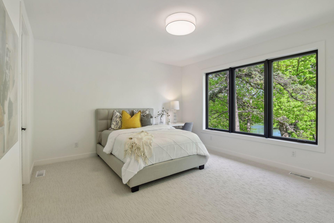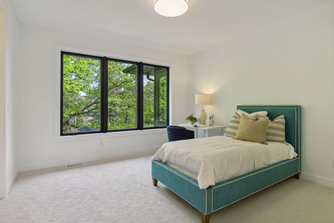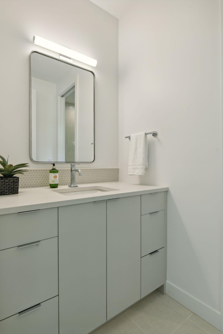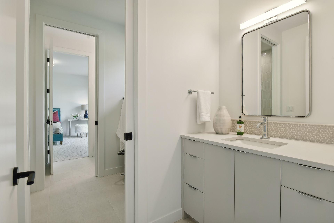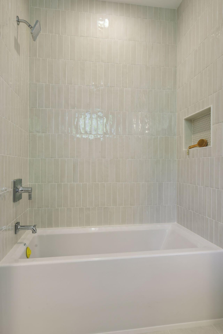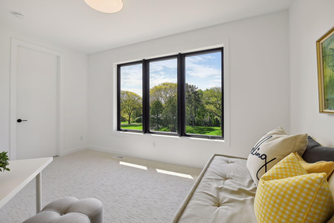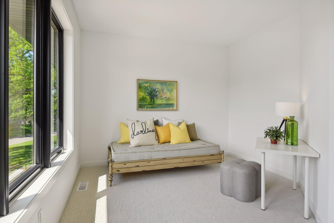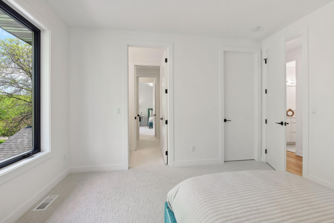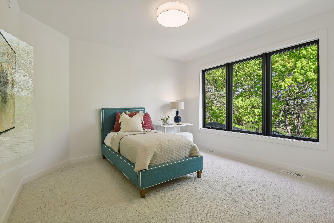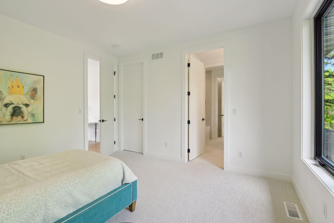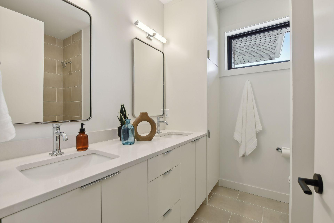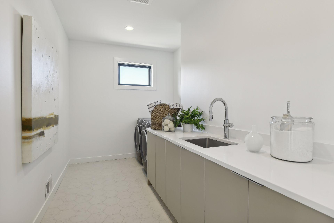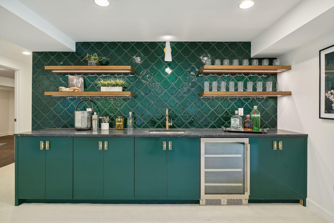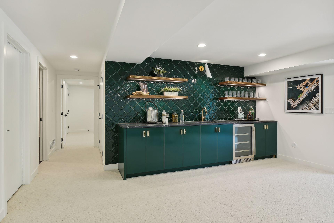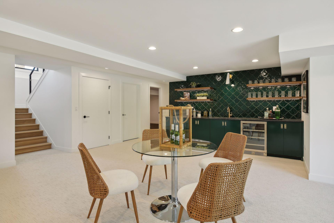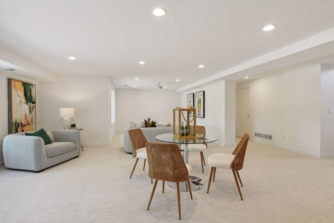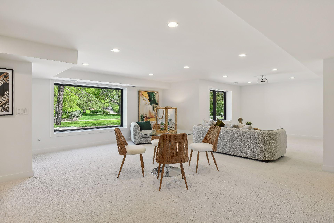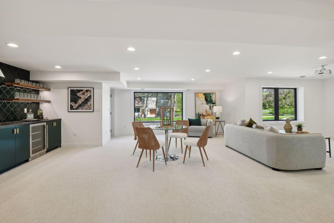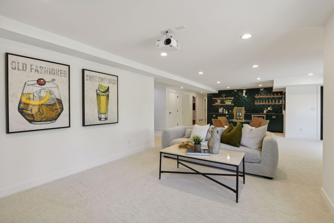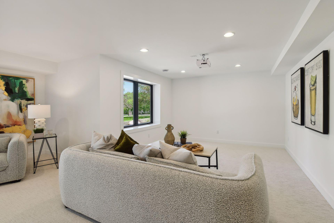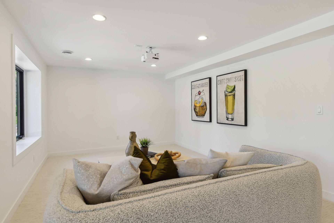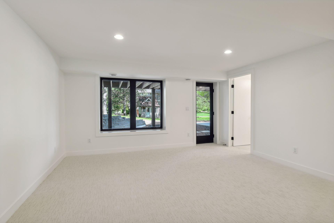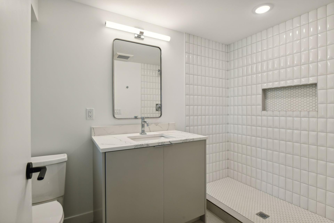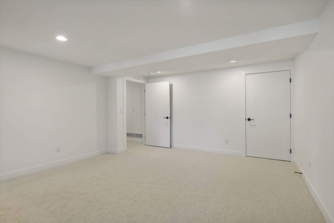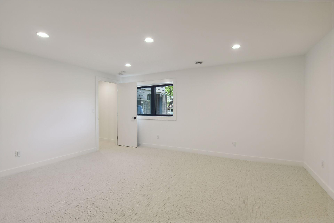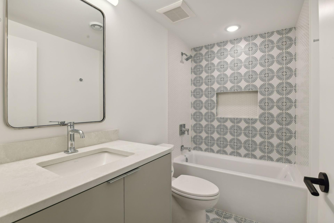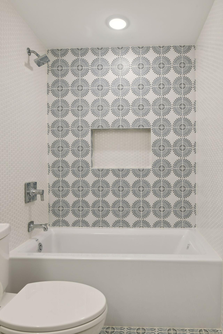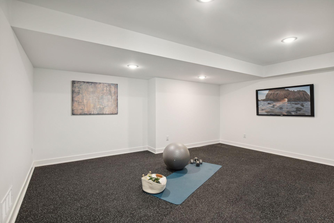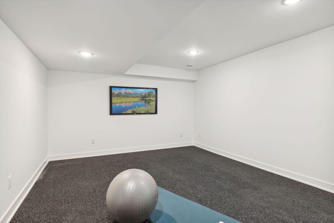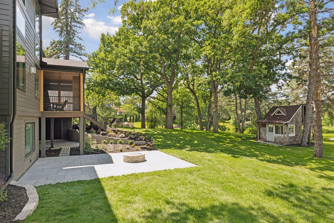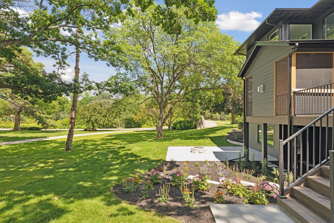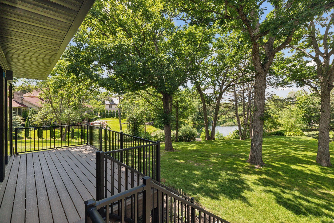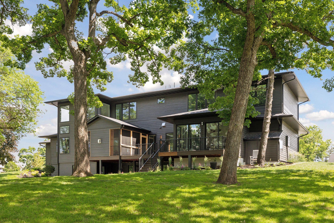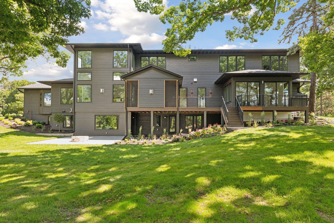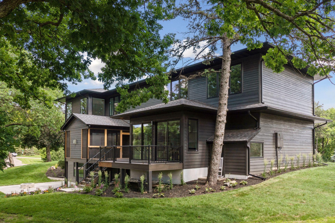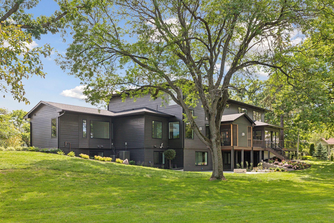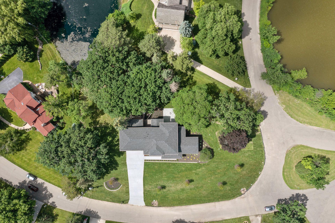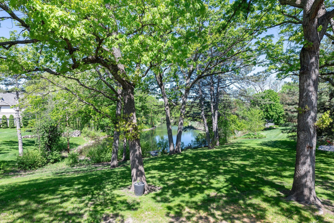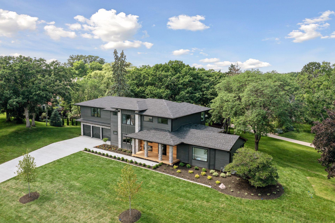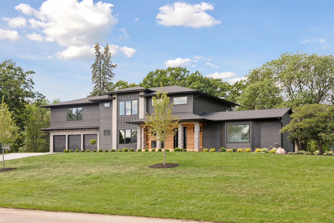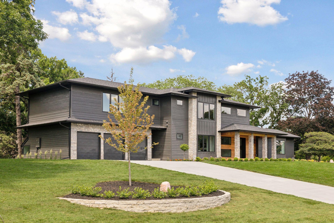6604 PARKWOOD ROAD
6604 Parkwood Road, Minneapolis (Edina), 55436, MN
-
Price: $3,495,000
-
Status type: For Sale
-
City: Minneapolis (Edina)
-
Neighborhood: Parkwood Knolls 02nd Add
Bedrooms: 7
Property Size :7086
-
Listing Agent: NST71003,NST114776
-
Property type : Single Family Residence
-
Zip code: 55436
-
Street: 6604 Parkwood Road
-
Street: 6604 Parkwood Road
Bathrooms: 6
Year: 1951
Listing Brokerage: Rize Realty
FEATURES
- Range
- Refrigerator
- Washer
- Dryer
- Microwave
- Exhaust Fan
- Dishwasher
- Stainless Steel Appliances
DETAILS
Step into this new construction modern yet traditionally designed masterpiece located in beautiful Parkwood Knolls. Enjoy over an acre of green space situated on a pond with additional pond views across the street. Brought to you by Artisan Home Tour Award Winning Builders, Urban Edge, this home was taken down to the foundation and rebuilt completely bottom to top. Upon entry you’ll be greeted by 20ft soaring ceilings and statement fireplace making for a breathtaking first impression. This sunsoaked mainfloor is an entertainer's dream! Featuring a 12ft center kitchen island, custom walnut cabinetry, a front facing dining area, a gorgeous 3 seasons porch with fireplace, and a semi-private butlers pantry. This main floor is also host to the private office with panoramic views of the backyard; along with the primary bed and bath, completely distinct from all other rooms. Upstairs you’ll find 4 bedrooms, 2 bathrooms, a laundry area, and a loft area that makes for a great space for the kids. The walkout lower level features the final 2 beds and baths (one of which includes a private entrance for an au pair), stunning emerald green custom bar, rec room, and workout room. Located on 1.25 acres overlooking 2 distinct ponds, this is the home where everyone will want to be.
INTERIOR
Bedrooms: 7
Fin ft² / Living Area: 7086 ft²
Below Ground Living: 2185ft²
Bathrooms: 6
Above Ground Living: 4901ft²
-
Basement Details: Finished, Full,
Appliances Included:
-
- Range
- Refrigerator
- Washer
- Dryer
- Microwave
- Exhaust Fan
- Dishwasher
- Stainless Steel Appliances
EXTERIOR
Air Conditioning: Central Air
Garage Spaces: 3
Construction Materials: N/A
Foundation Size: 2741ft²
Unit Amenities:
-
Heating System:
-
- Forced Air
ROOMS
| Main | Size | ft² |
|---|---|---|
| Living Room | 38x25 | 1444 ft² |
| Dining Room | 15x15 | 225 ft² |
| Kitchen | 17x11 | 289 ft² |
| Pantry (Walk-In) | 13x6 | 169 ft² |
| Laundry | 13x7 | 169 ft² |
| Office | 16x16 | 256 ft² |
| Bedroom 1 | 27x14 | 729 ft² |
| Walk In Closet | 15x11 | 225 ft² |
| Primary Bathroom | 25x13 | 625 ft² |
| Screened Porch | 12x11 | 144 ft² |
| Bathroom | 6x6 | 36 ft² |
| Upper | Size | ft² |
|---|---|---|
| Loft | 23x19 | 529 ft² |
| Bedroom 2 | 15x14 | 225 ft² |
| Bedroom 3 | 13x13 | 169 ft² |
| Bedroom 4 | 16x11 | 256 ft² |
| Bedroom 5 | 13x13 | 169 ft² |
| Bathroom | 9x5 | 81 ft² |
| Bathroom | 8x8 | 64 ft² |
| Laundry | 13x8 | 169 ft² |
| Lower | Size | ft² |
|---|---|---|
| Recreation Room | 33x27 | 1089 ft² |
| Bedroom 6 | 17x15 | 289 ft² |
| Bedroom 6 | 16x13 | 256 ft² |
| Bathroom | 10x6 | 100 ft² |
| Bathroom | 9x5 | 81 ft² |
LOT
Acres: N/A
Lot Size Dim.: 381x181x95x236
Longitude: 44.9033
Latitude: -93.3927
Zoning: Residential-Single Family
FINANCIAL & TAXES
Tax year: 2023
Tax annual amount: $15,291
MISCELLANEOUS
Fuel System: N/A
Sewer System: City Sewer - In Street
Water System: City Water - In Street
ADITIONAL INFORMATION
MLS#: NST7638171
Listing Brokerage: Rize Realty

ID: 3307391
Published: August 20, 2024
Last Update: August 20, 2024
Views: 17


