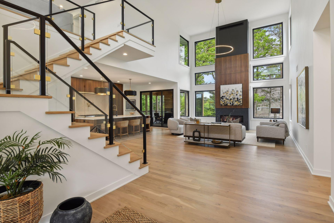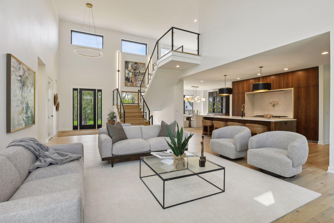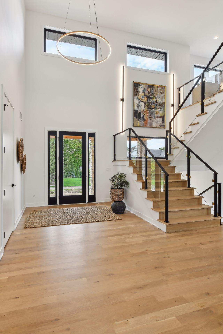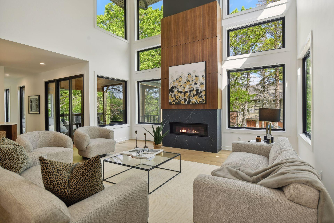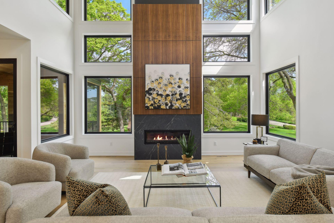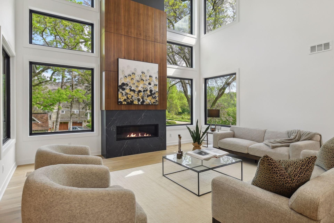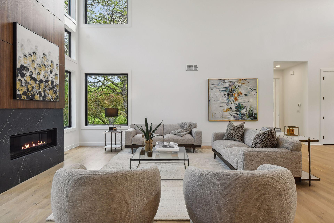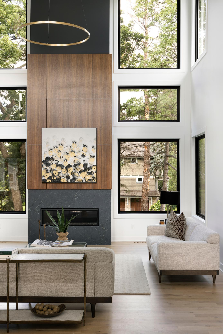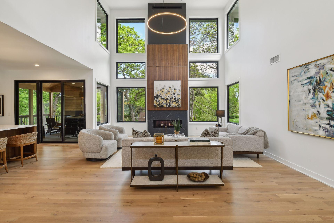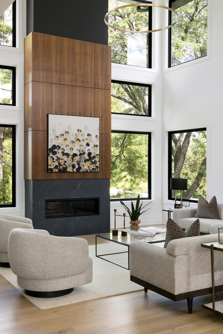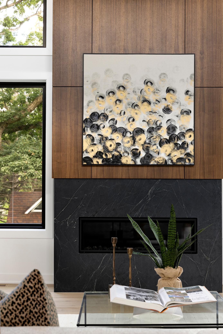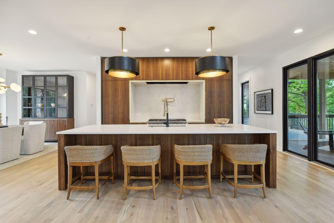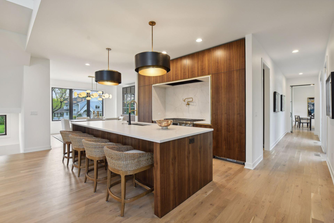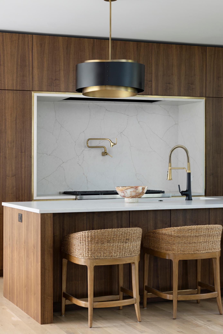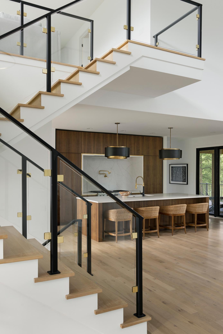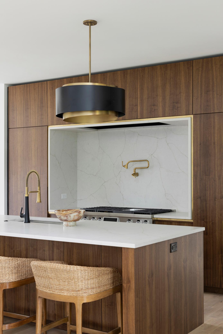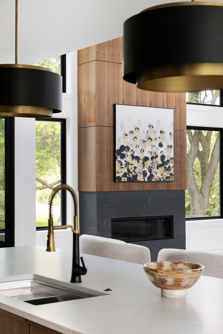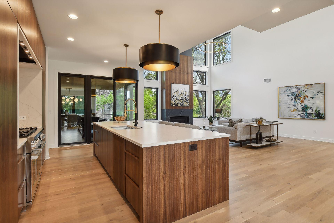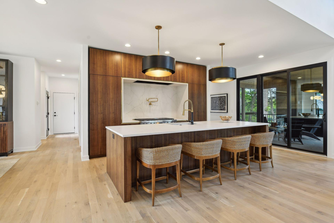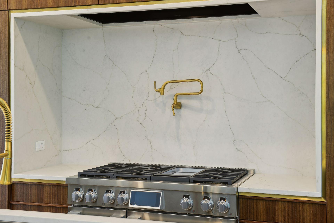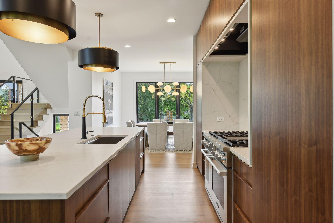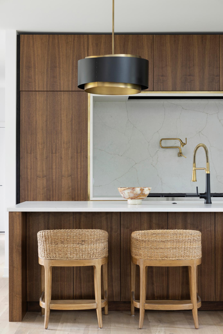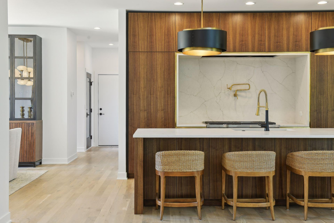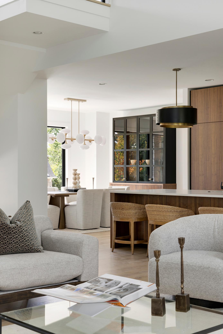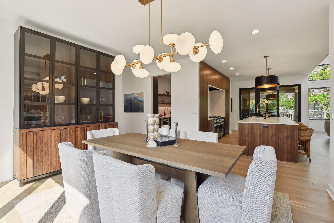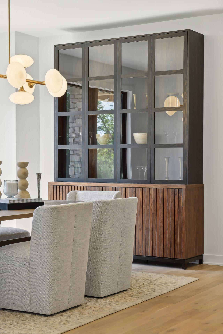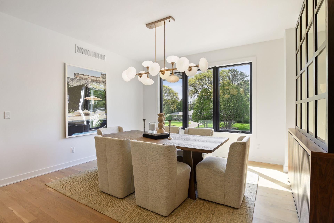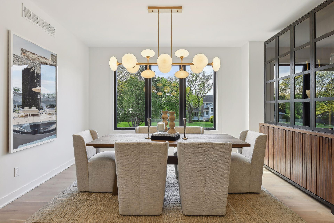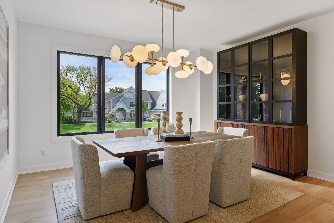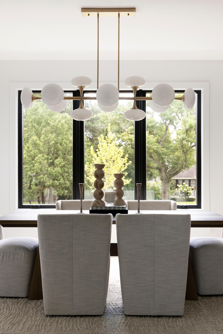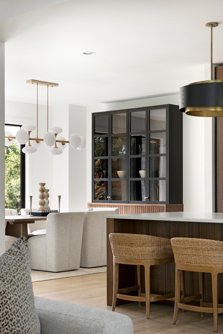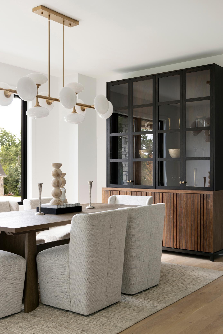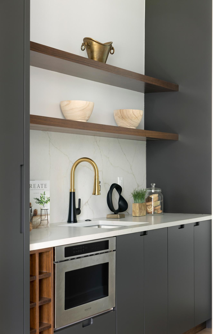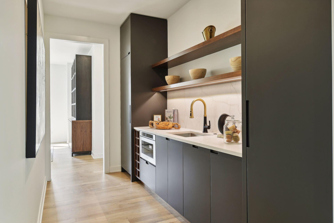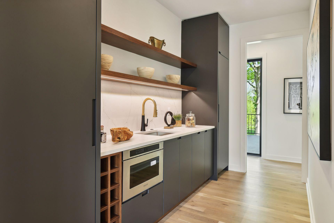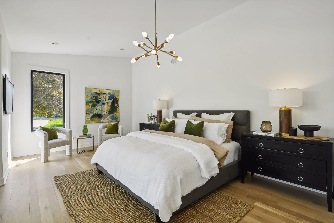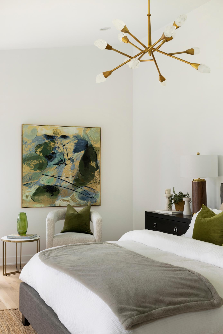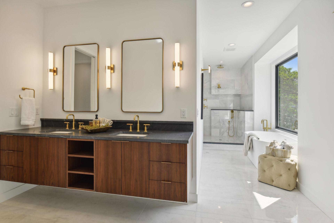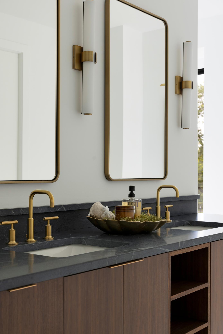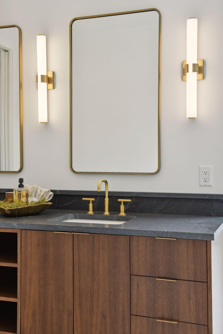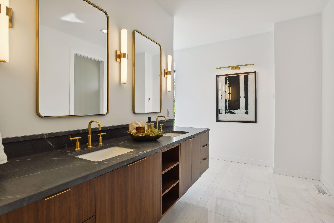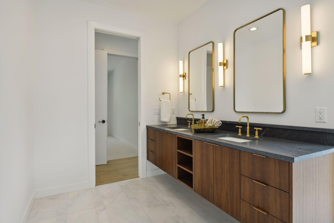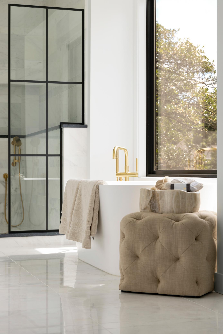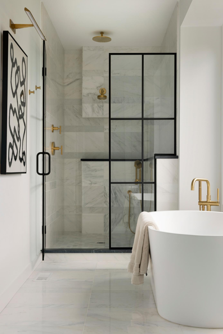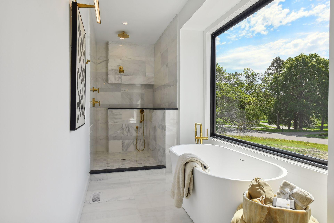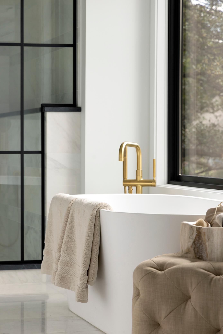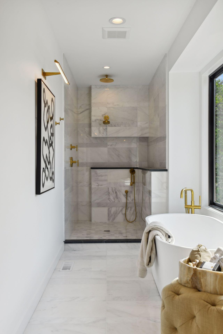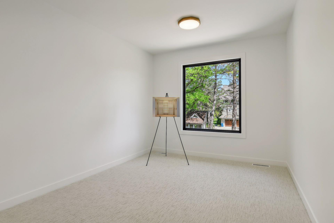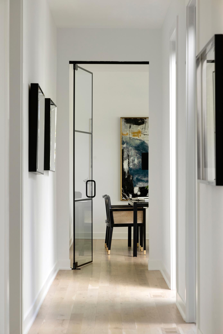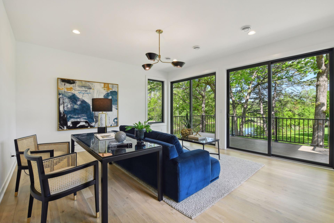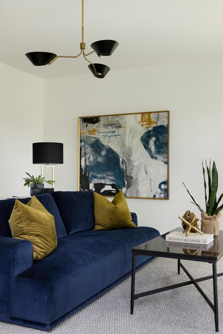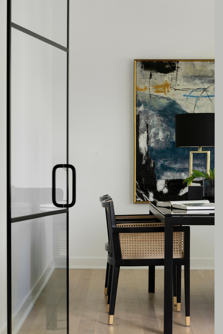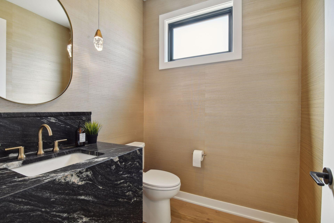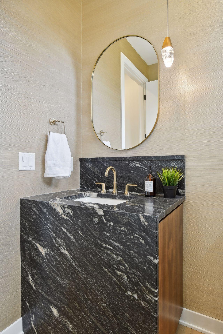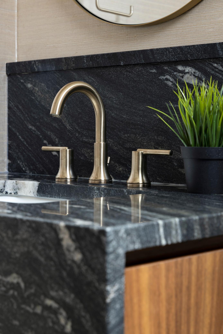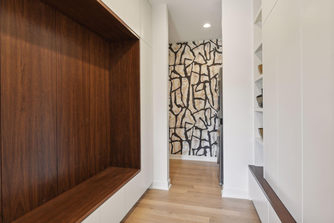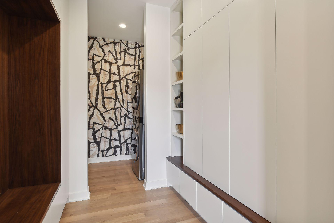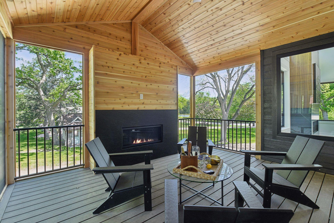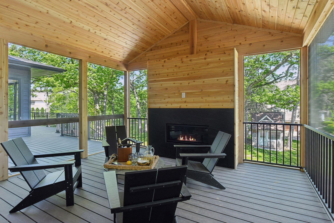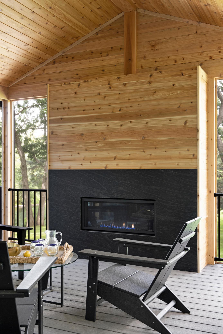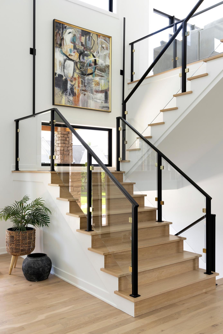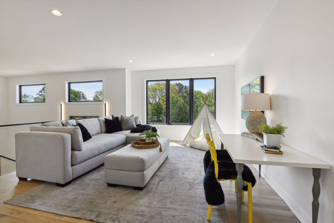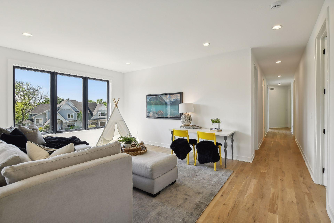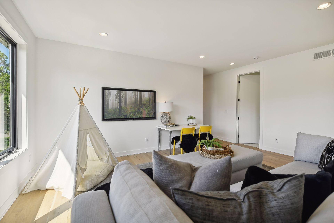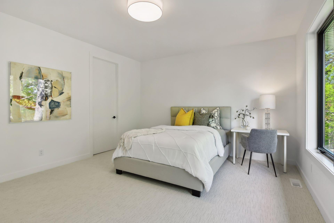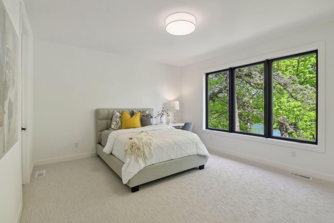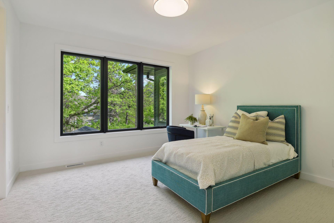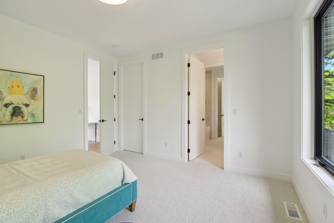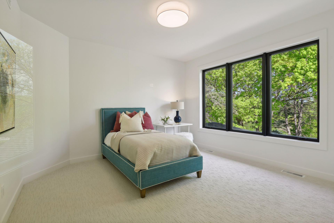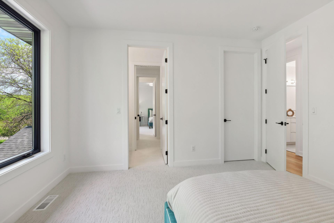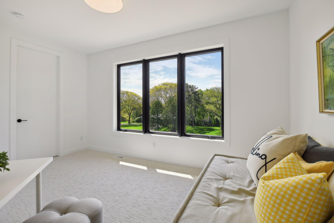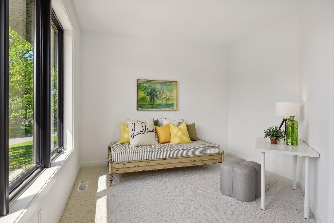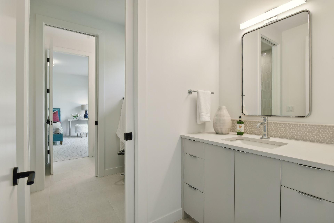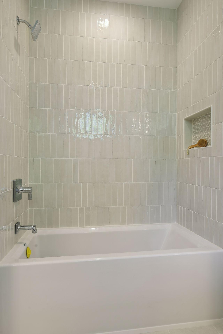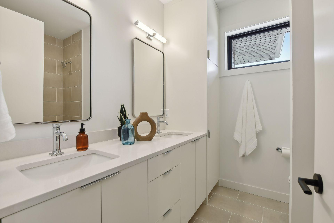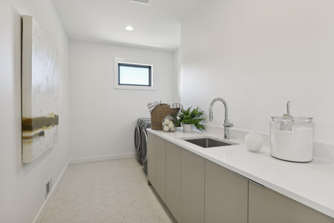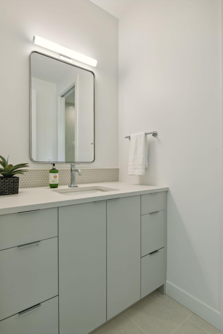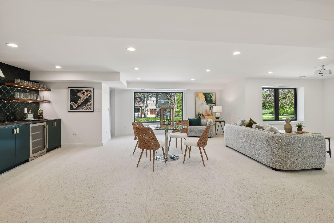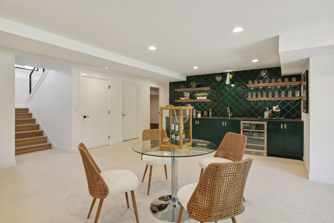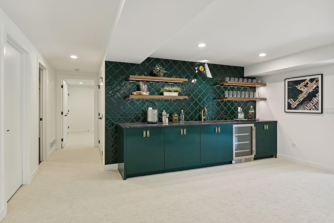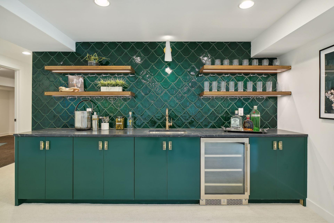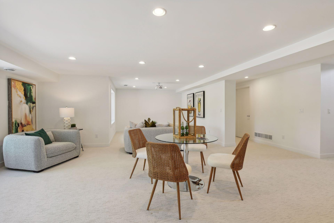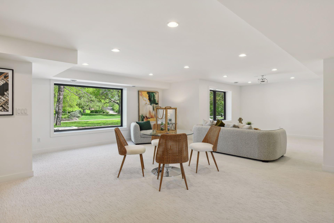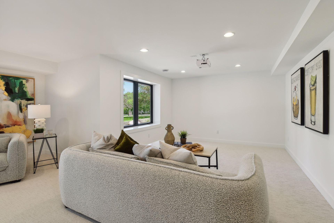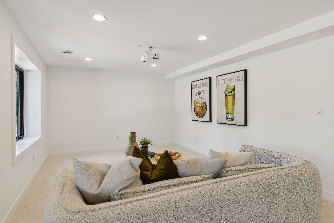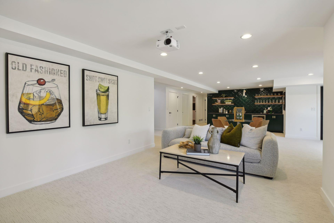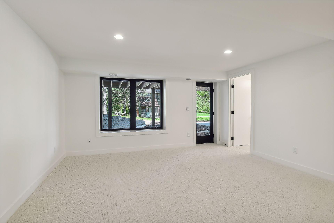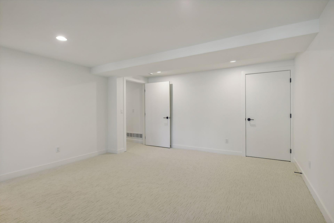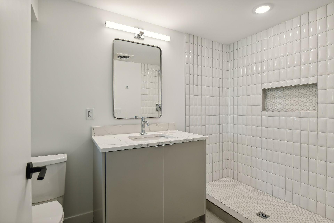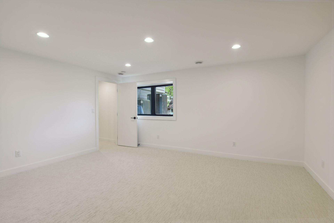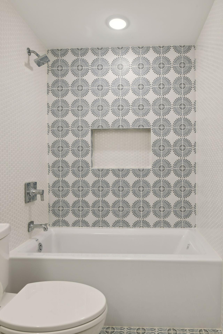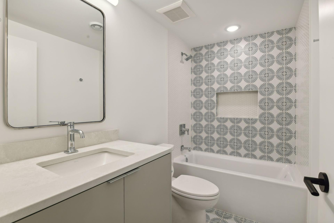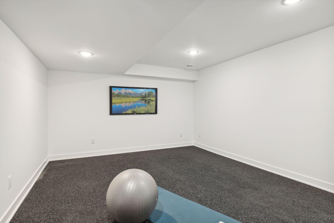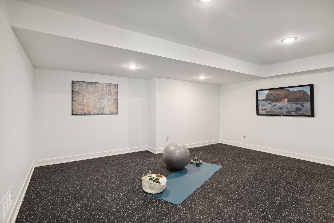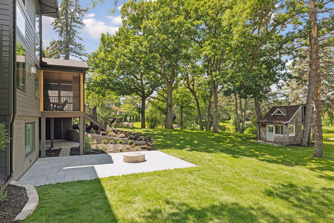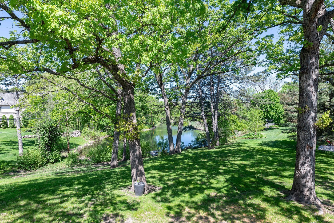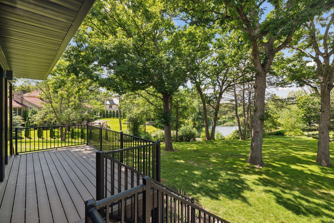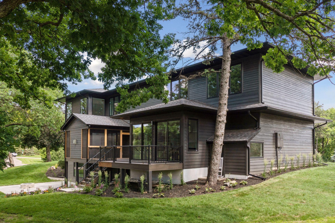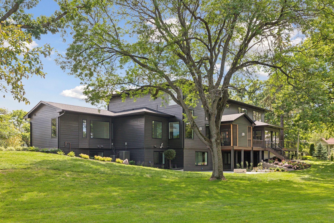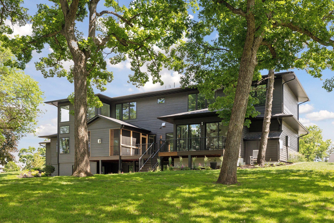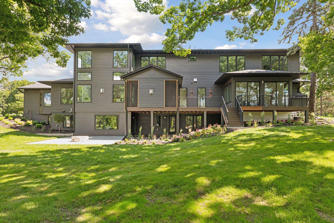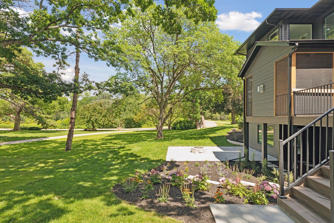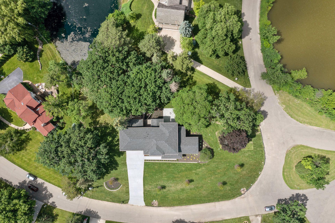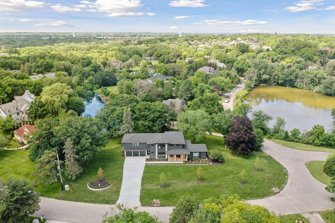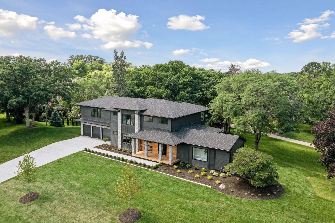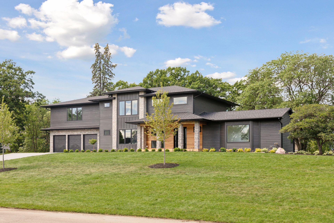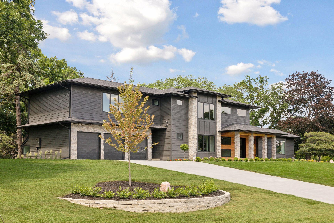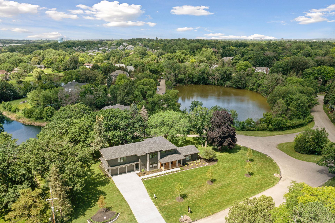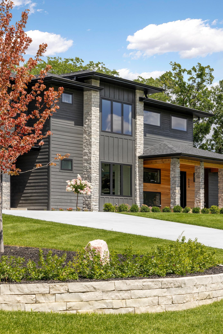6604 PARKWOOD ROAD
6604 Parkwood Road, Minneapolis (Edina), 55436, MN
-
Price: $3,295,000
-
Status type: For Sale
-
City: Minneapolis (Edina)
-
Neighborhood: Parkwood Knolls 02nd Add
Bedrooms: 7
Property Size :7086
-
Listing Agent: NST71003,NST114776
-
Property type : Single Family Residence
-
Zip code: 55436
-
Street: 6604 Parkwood Road
-
Street: 6604 Parkwood Road
Bathrooms: 6
Year: 1951
Listing Brokerage: Rize Realty
FEATURES
- Range
- Refrigerator
- Washer
- Dryer
- Microwave
- Exhaust Fan
- Dishwasher
- Stainless Steel Appliances
DETAILS
Welcome to your dream home nestled in one of the most sought-after neighborhoods, where luxury meets tranquility. This exquisite property seamlessly blends modern elegance with traditional charm, offering a unique living experience with all the amenities you could dream of. Custom built by Artisan Home Tour Award Winning builder Urban Edge Homes and designed by local designer Niosi Designs, everything was completely re-done and thoughtfully crafted from the foundation up. As you step inside, you’re greeted by an expansive open floor plan bathed in natural light, showcasing beautiful hardwood floors and custom millwork. The gourmet kitchen features top-of-the-line appliances, sleek cabinetry, and a spacious twelve foot island, perfect for both casual dining and entertaining. The living area boasts soaring ceilings and large windows that frame captivating views of not one, but two serene ponds. Step outside to your private outdoor oasis, complete with a beautifully landscaped garden and an inviting patio, ideal morning coffee or al fresco dining while watching the sunset over the water. Retreat to the luxurious primary suite, where you’ll find a tranquil sanctuary with a spa-like ensuite bathroom and a walk-in closet that’s just waiting to be customized perfectly for your needs. Additional bedrooms offer ample space for family or guests, each thoughtfully designed with comfort in mind, including a dedicated au pair suite with its own private entrance. This home is not just about beauty—it’s also about functionality. With a dedicated home office, a finished basement for entertainment, and three season porch with gas fireplace, every convenience and design element has been thoughtfully and meticulously incorporated. Located in a vibrant community with access to top-rated schools, fine dining, and boutique shopping, this property truly offers the best of both worlds. Don’t miss your chance to experience the perfect blend of modern luxury and traditional warmth, all while enjoying serene pond views. Schedule your private tour today and step into a lifestyle of elegance and comfort!
INTERIOR
Bedrooms: 7
Fin ft² / Living Area: 7086 ft²
Below Ground Living: 2185ft²
Bathrooms: 6
Above Ground Living: 4901ft²
-
Basement Details: Finished, Full,
Appliances Included:
-
- Range
- Refrigerator
- Washer
- Dryer
- Microwave
- Exhaust Fan
- Dishwasher
- Stainless Steel Appliances
EXTERIOR
Air Conditioning: Central Air
Garage Spaces: 3
Construction Materials: N/A
Foundation Size: 2741ft²
Unit Amenities:
-
Heating System:
-
- Forced Air
ROOMS
| Main | Size | ft² |
|---|---|---|
| Living Room | 38x25 | 1444 ft² |
| Dining Room | 15x15 | 225 ft² |
| Kitchen | 17x11 | 289 ft² |
| Pantry (Walk-In) | 13x6 | 169 ft² |
| Laundry | 13x7 | 169 ft² |
| Office | 16x16 | 256 ft² |
| Bedroom 1 | 27x14 | 729 ft² |
| Walk In Closet | 15x11 | 225 ft² |
| Primary Bathroom | 25x13 | 625 ft² |
| Screened Porch | 12x11 | 144 ft² |
| Bathroom | 6x6 | 36 ft² |
| Upper | Size | ft² |
|---|---|---|
| Loft | 23x19 | 529 ft² |
| Bedroom 2 | 15x14 | 225 ft² |
| Bedroom 3 | 13x13 | 169 ft² |
| Bedroom 4 | 16x11 | 256 ft² |
| Bedroom 5 | 13x13 | 169 ft² |
| Bathroom | 9x5 | 81 ft² |
| Bathroom | 8x8 | 64 ft² |
| Laundry | 13x8 | 169 ft² |
| Lower | Size | ft² |
|---|---|---|
| Recreation Room | 33x27 | 1089 ft² |
| Bedroom 6 | 17x15 | 289 ft² |
| Bedroom 6 | 16x13 | 256 ft² |
| Bathroom | 10x6 | 100 ft² |
| Bathroom | 9x5 | 81 ft² |
LOT
Acres: N/A
Lot Size Dim.: 381x181x95x236
Longitude: 44.9033
Latitude: -93.3927
Zoning: Residential-Single Family
FINANCIAL & TAXES
Tax year: 2023
Tax annual amount: $15,291
MISCELLANEOUS
Fuel System: N/A
Sewer System: City Sewer - In Street
Water System: City Water - In Street
ADITIONAL INFORMATION
MLS#: NST7658059
Listing Brokerage: Rize Realty

ID: 3443696
Published: October 03, 2024
Last Update: October 03, 2024
Views: 29


