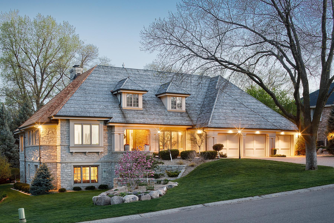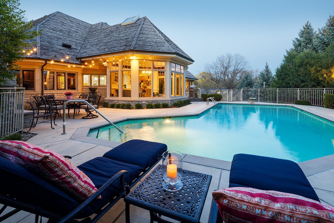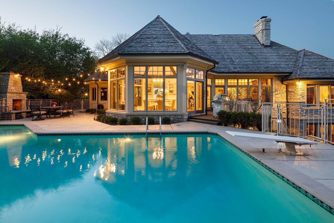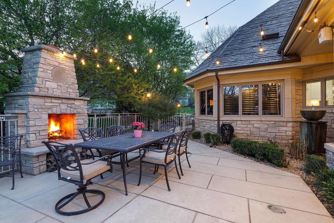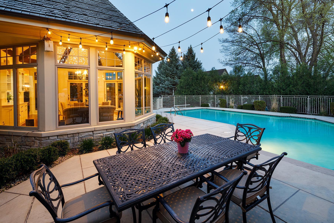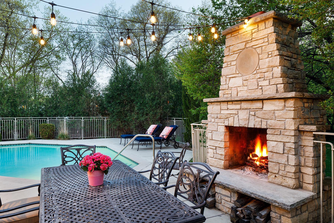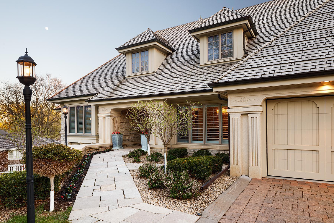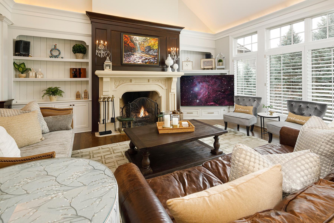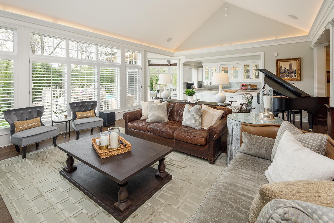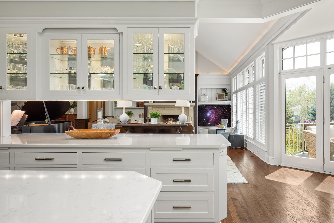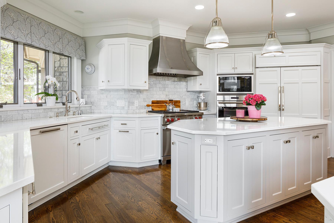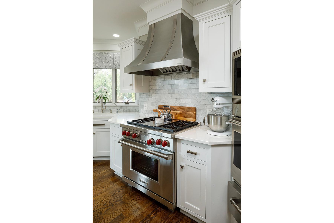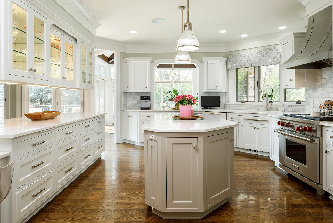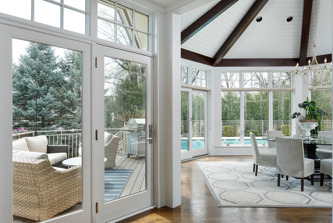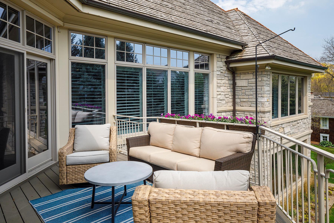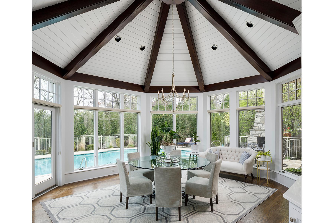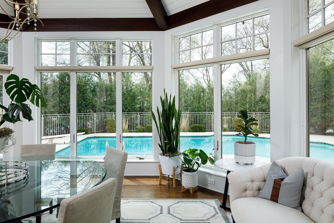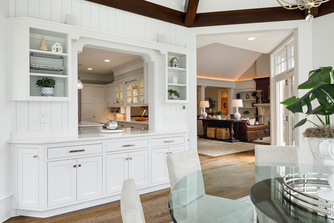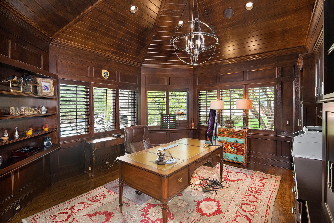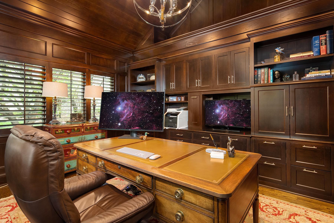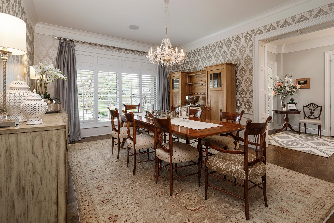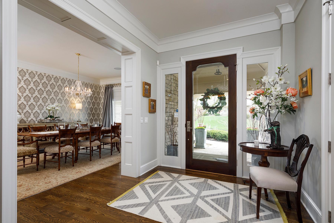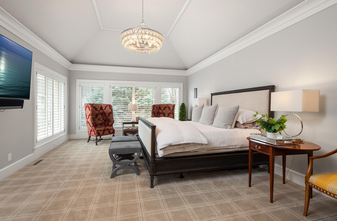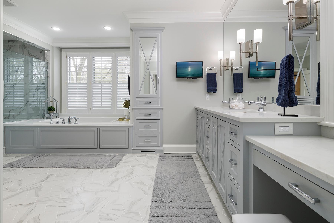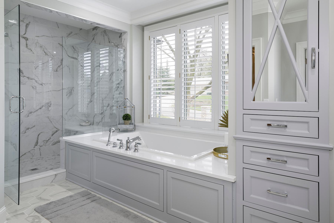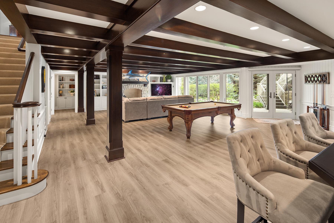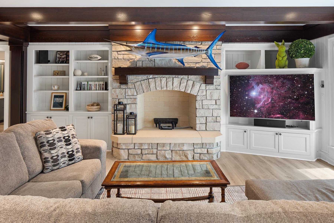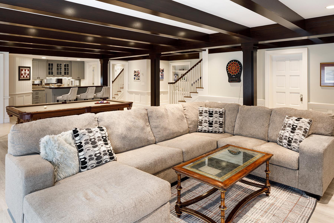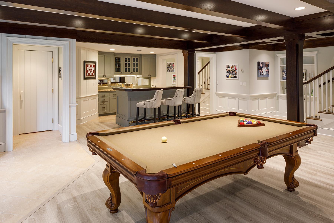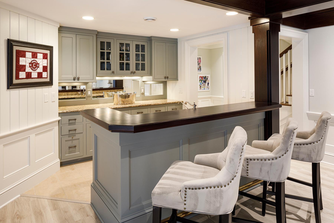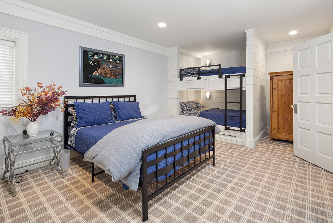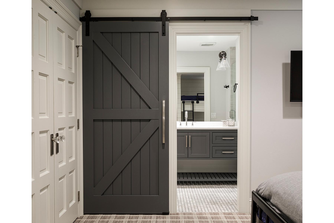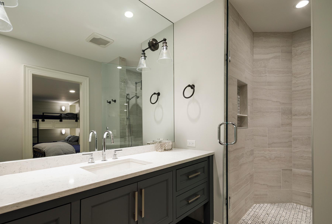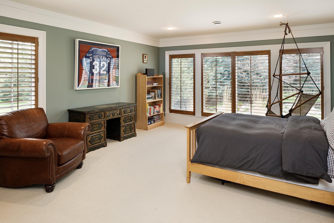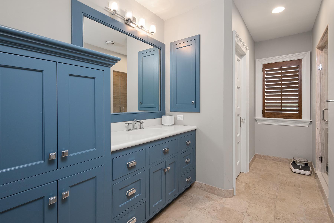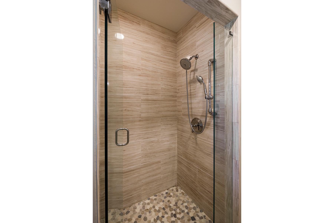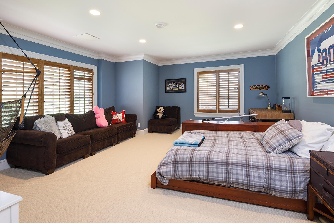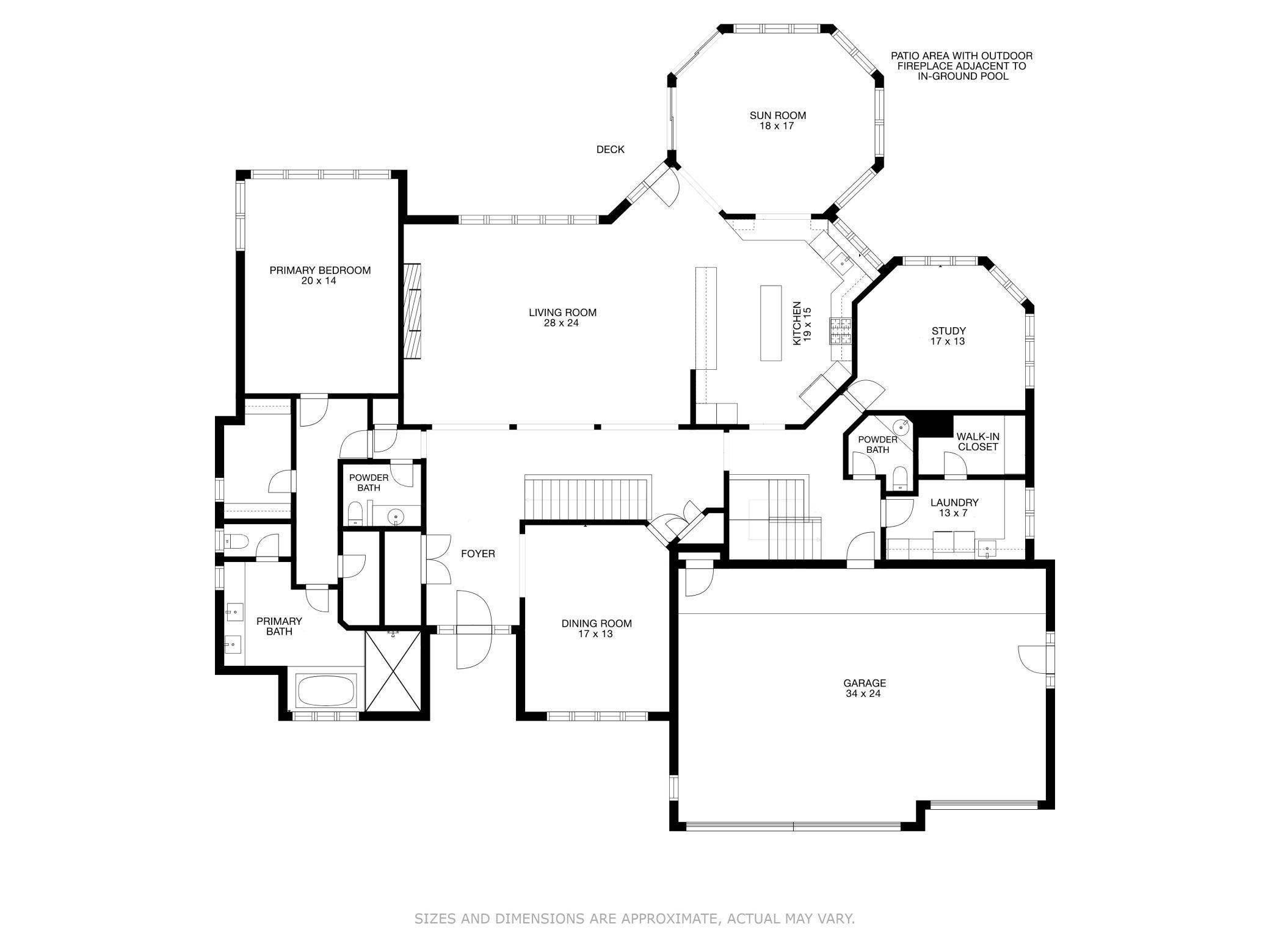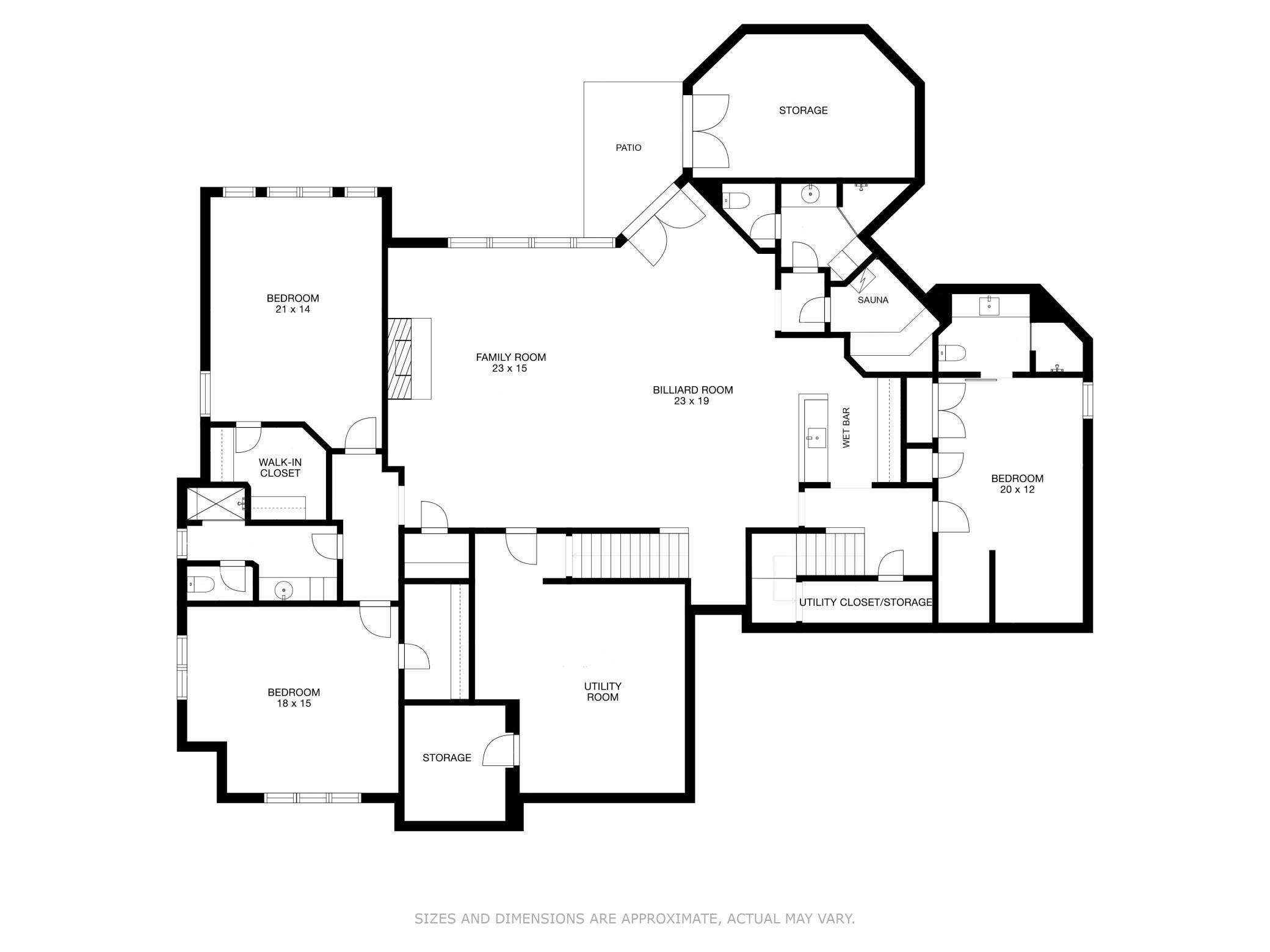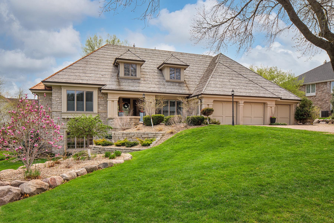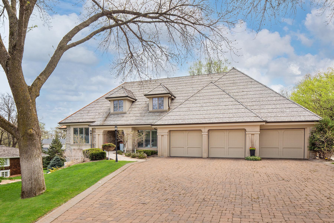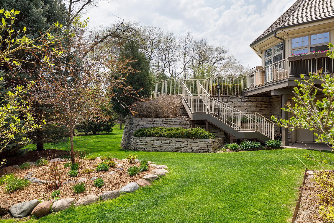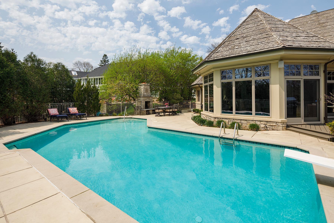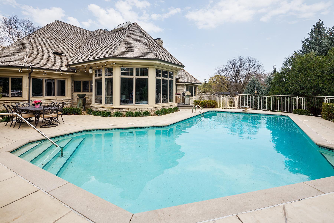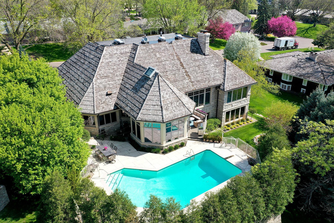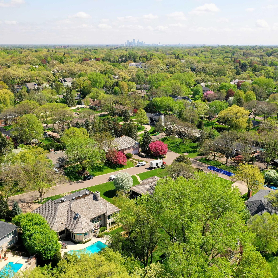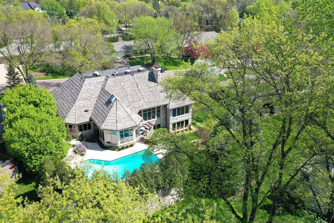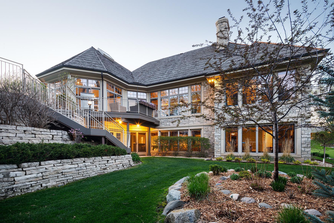6605 DOVRE DRIVE
6605 Dovre Drive, Edina, 55436, MN
-
Price: $2,395,000
-
Status type: For Sale
-
City: Edina
-
Neighborhood: Sogndal Add
Bedrooms: 4
Property Size :6383
-
Listing Agent: NST16638,NST45176
-
Property type : Single Family Residence
-
Zip code: 55436
-
Street: 6605 Dovre Drive
-
Street: 6605 Dovre Drive
Bathrooms: 6
Year: 1999
Listing Brokerage: Coldwell Banker Burnet
FEATURES
- Range
- Refrigerator
- Washer
- Dryer
- Microwave
- Exhaust Fan
- Dishwasher
- Water Softener Owned
- Disposal
- Wall Oven
- Other
- Humidifier
- Air-To-Air Exchanger
- Water Filtration System
DETAILS
Exceptional high ceilinged all stone rambler on a double lot with walls of south facing glass overlooking pool & terrace with outdoor fireplace. The heart of the main level is the vaulted great room with fireplace, open to the expansive kitchen and delightful year-round sun room. Main level owners’ suite & handsome study. There are 3 additional bedrooms on the walkout level, along with a terrific family room complex. Main level laundry & mudroom, attached 3-car garage, 0.75 acre lot, updated mechanicals.
INTERIOR
Bedrooms: 4
Fin ft² / Living Area: 6383 ft²
Below Ground Living: 2860ft²
Bathrooms: 6
Above Ground Living: 3523ft²
-
Basement Details: Walkout, Full, Finished, Drain Tiled, Sump Pump, Daylight/Lookout Windows,
Appliances Included:
-
- Range
- Refrigerator
- Washer
- Dryer
- Microwave
- Exhaust Fan
- Dishwasher
- Water Softener Owned
- Disposal
- Wall Oven
- Other
- Humidifier
- Air-To-Air Exchanger
- Water Filtration System
EXTERIOR
Air Conditioning: Central Air
Garage Spaces: 3
Construction Materials: N/A
Foundation Size: 3627ft²
Unit Amenities:
-
- Patio
- Kitchen Window
- Deck
- Hardwood Floors
- Sun Room
- Walk-In Closet
- Vaulted Ceiling(s)
- Washer/Dryer Hookup
- Security System
- In-Ground Sprinkler
- Sauna
- Main Floor Master Bedroom
- Skylight
- Kitchen Center Island
- Master Bedroom Walk-In Closet
- Wet Bar
- Tile Floors
Heating System:
-
- Forced Air
- Radiant Floor
- Boiler
ROOMS
| Main | Size | ft² |
|---|---|---|
| Living Room | 28x24 | 784 ft² |
| Dining Room | 17x13 | 289 ft² |
| Kitchen | 19x15 | 361 ft² |
| Bedroom 1 | 20x14 | 400 ft² |
| Sun Room | 18x17 | 324 ft² |
| Study | 17x13 | 289 ft² |
| Laundry | 13x7 | 169 ft² |
| Lower | Size | ft² |
|---|---|---|
| Family Room | 23x15 | 529 ft² |
| Bedroom 2 | 21x14 | 441 ft² |
| Bedroom 3 | 18x15 | 324 ft² |
| Bedroom 4 | 20x12 | 400 ft² |
| Billiard | 23x19 | 529 ft² |
| Bar/Wet Bar Room | 12x8 | 144 ft² |
LOT
Acres: N/A
Lot Size Dim.: Irregular
Longitude: 44.9007
Latitude: -93.3932
Zoning: Residential-Single Family
FINANCIAL & TAXES
Tax year: 2022
Tax annual amount: $27,599
MISCELLANEOUS
Fuel System: N/A
Sewer System: City Sewer/Connected
Water System: City Water/Connected
ADITIONAL INFORMATION
MLS#: NST6193798
Listing Brokerage: Coldwell Banker Burnet

ID: 737374
Published: May 19, 2022
Last Update: May 19, 2022
Views: 79


