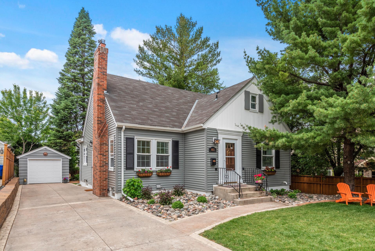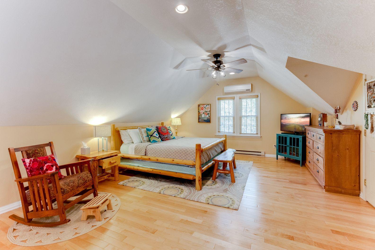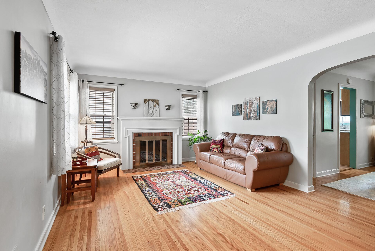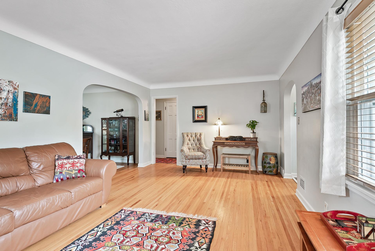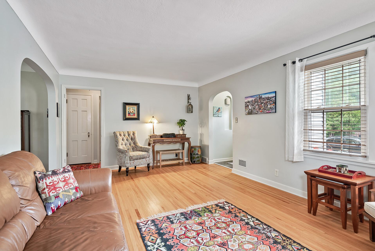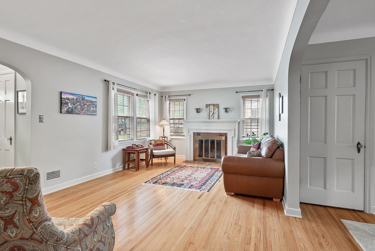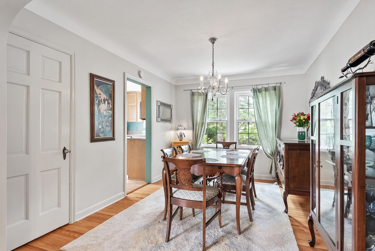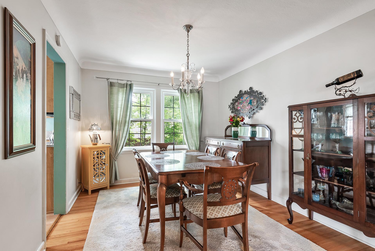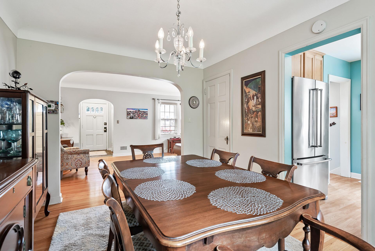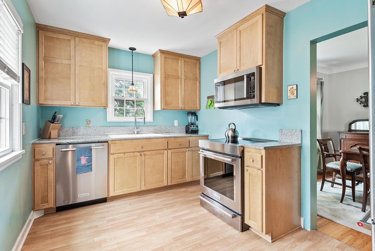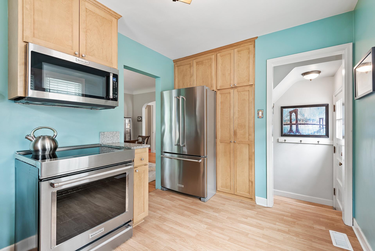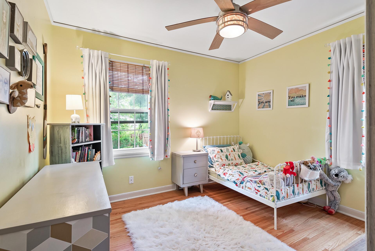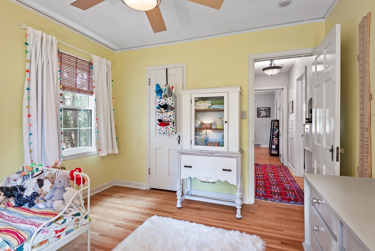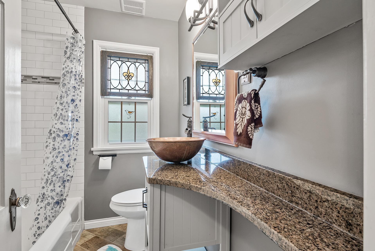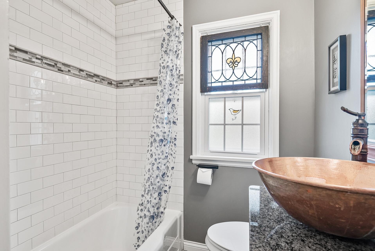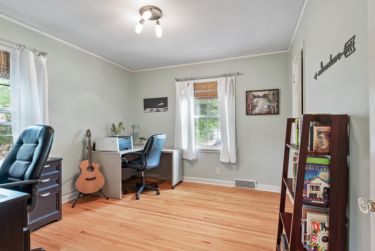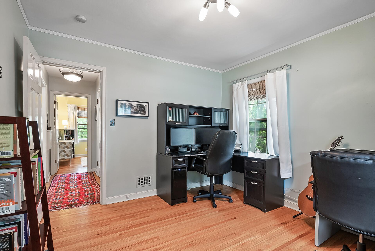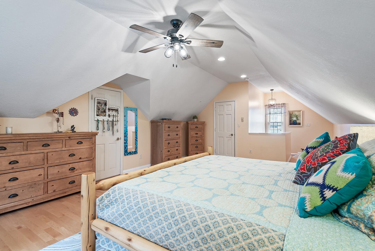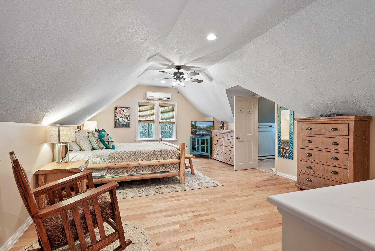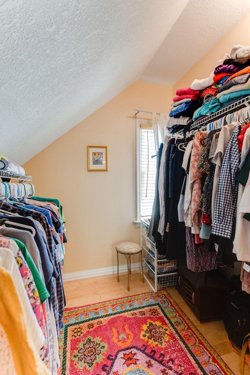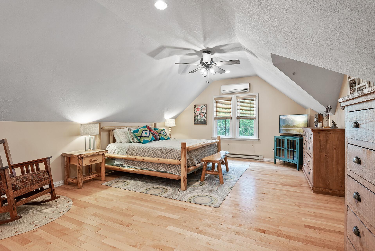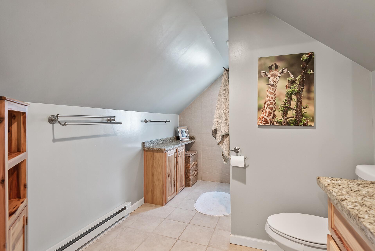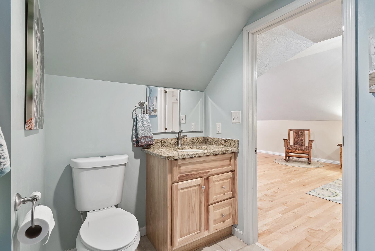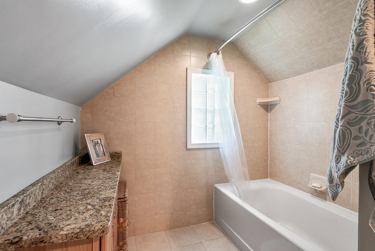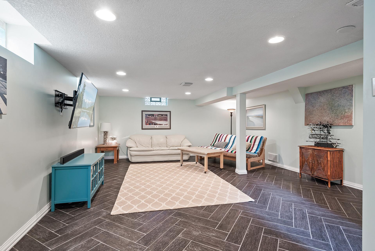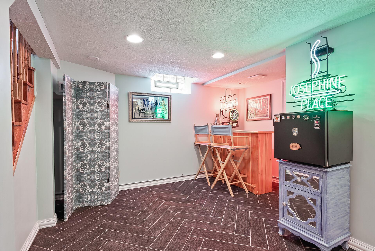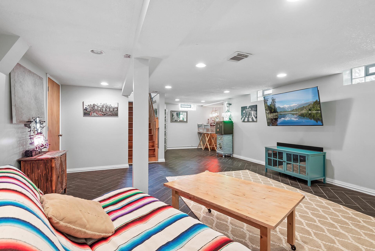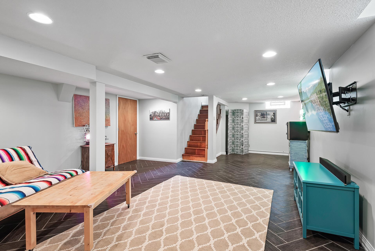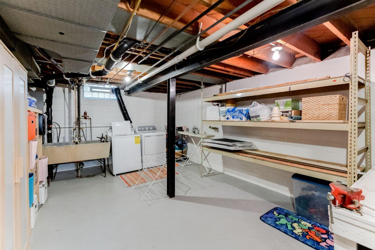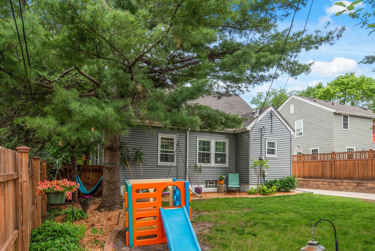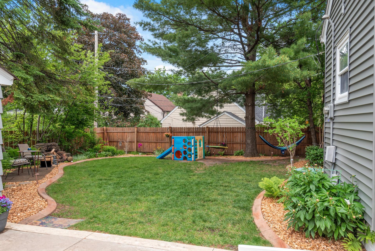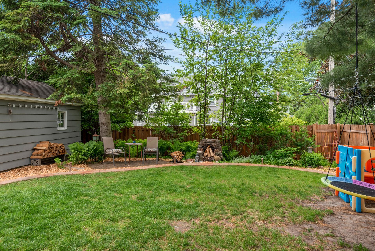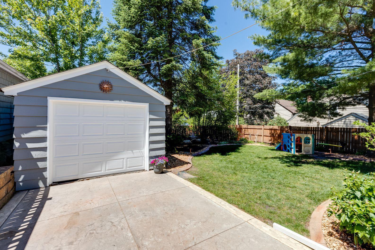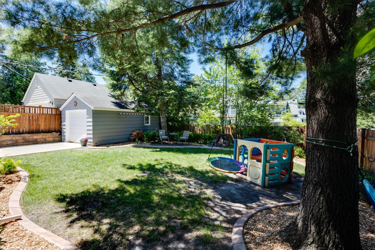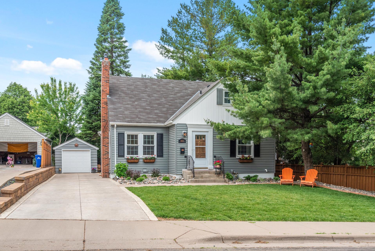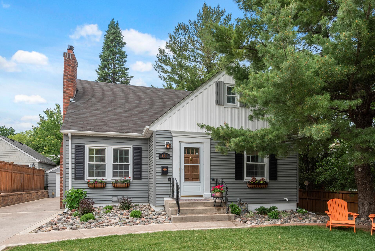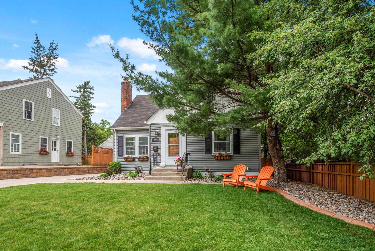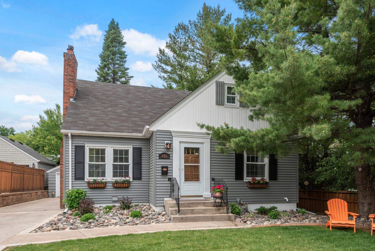661 JOSEPHINE PLACE
661 Josephine Place, Saint Paul, 55116, MN
-
Price: $475,000
-
Status type: For Sale
-
City: Saint Paul
-
Neighborhood: Highland
Bedrooms: 3
Property Size :2131
-
Listing Agent: NST16593,NST62325
-
Property type : Single Family Residence
-
Zip code: 55116
-
Street: 661 Josephine Place
-
Street: 661 Josephine Place
Bathrooms: 2
Year: 1937
Listing Brokerage: RE/MAX Results
FEATURES
- Range
- Refrigerator
- Washer
- Dryer
- Microwave
- Exhaust Fan
- Dishwasher
- Disposal
- Gas Water Heater
DETAILS
Charming & updated Highland Park home in storybook neighborhood w/amazing walkability to restaurants, shops, trails & Horace Mann Elementary School! This home has been well cared & updated throughout. It has a massive Owner's Suite w/ high end maple floors, recessed lighting, knockdown ceilings, large walk-in closet & full bath! The main level has original hardwood floors with charming coved ceilings. There is a beautiful working wood burning fireplace in the living room, a spacious formal dining room, 2 bedrooms & an updated full bath w/great tile work, copper vessel sink & heated floors. The kitchen has maple cabinetry, granite countertops & KitchenAid induction range. The lower level has a large finished family room w/herringbone patterned tile floors, knockdown ceilings, recessed lighting & chill bar area. There is ample storage w/ built-in shelving in the utility room. Brand new siding, garage door, newer windows & professional landscaping recently updated!
INTERIOR
Bedrooms: 3
Fin ft² / Living Area: 2131 ft²
Below Ground Living: 658ft²
Bathrooms: 2
Above Ground Living: 1473ft²
-
Basement Details: Finished, Full, Block,
Appliances Included:
-
- Range
- Refrigerator
- Washer
- Dryer
- Microwave
- Exhaust Fan
- Dishwasher
- Disposal
- Gas Water Heater
EXTERIOR
Air Conditioning: Ductless Mini-Split
Garage Spaces: 1
Construction Materials: N/A
Foundation Size: 962ft²
Unit Amenities:
-
- Kitchen Window
- Natural Woodwork
- Hardwood Floors
- Ceiling Fan(s)
- Washer/Dryer Hookup
- Cable
- Master Bedroom Walk-In Closet
- Tile Floors
Heating System:
-
- Forced Air
- Baseboard
- Ductless Mini-Split
ROOMS
| Main | Size | ft² |
|---|---|---|
| Living Room | 19x12 | 361 ft² |
| Dining Room | 13x10 | 169 ft² |
| Kitchen | 12x9 | 144 ft² |
| Bedroom 2 | 12x11 | 144 ft² |
| Bedroom 3 | 11x11 | 121 ft² |
| Lower | Size | ft² |
|---|---|---|
| Family Room | 19x17 | 361 ft² |
| Bar/Wet Bar Room | 13x9 | 169 ft² |
| Upper | Size | ft² |
|---|---|---|
| Bedroom 1 | 30x15 | 900 ft² |
LOT
Acres: N/A
Lot Size Dim.: 55x107
Longitude: 44.9216
Latitude: -93.1795
Zoning: Residential-Single Family
FINANCIAL & TAXES
Tax year: 2022
Tax annual amount: $5,796
MISCELLANEOUS
Fuel System: N/A
Sewer System: City Sewer/Connected
Water System: City Water/Connected
ADITIONAL INFORMATION
MLS#: NST6213356
Listing Brokerage: RE/MAX Results

ID: 825316
Published: June 03, 2022
Last Update: June 03, 2022
Views: 57


