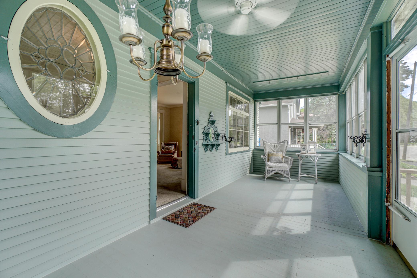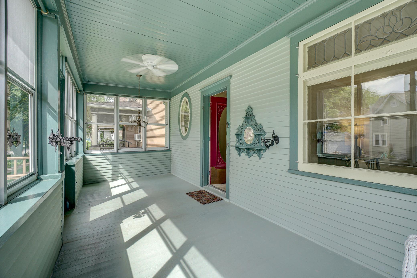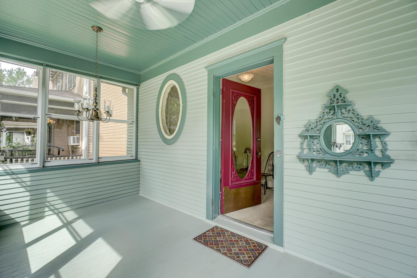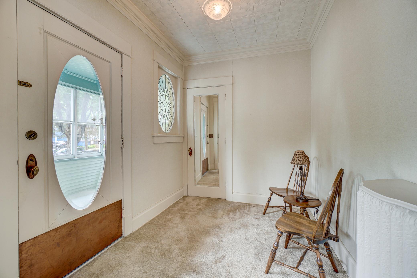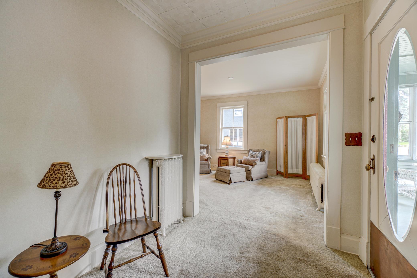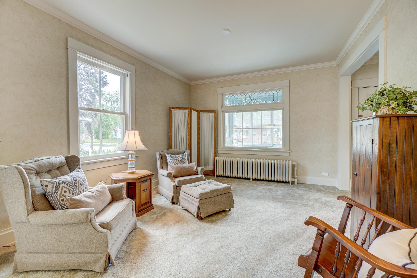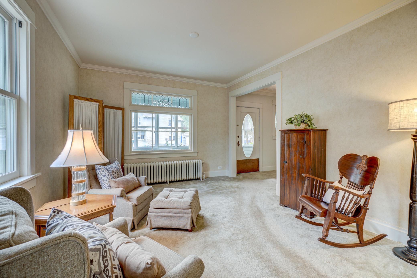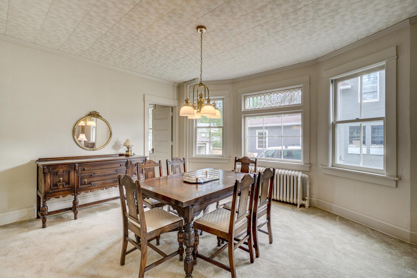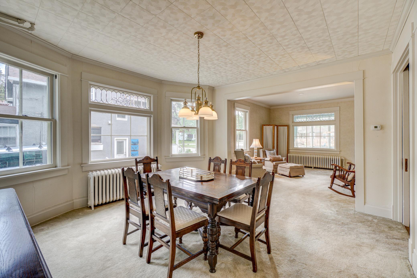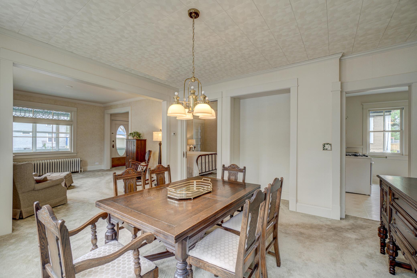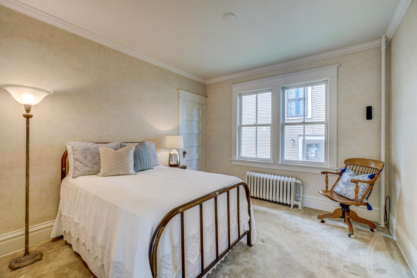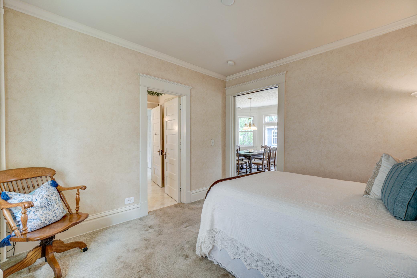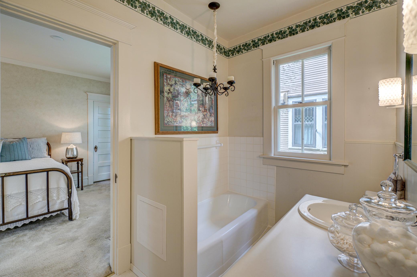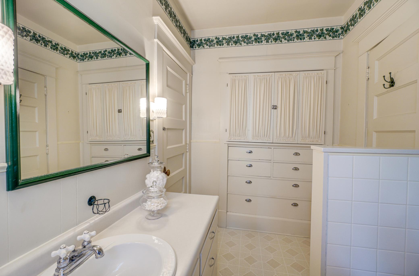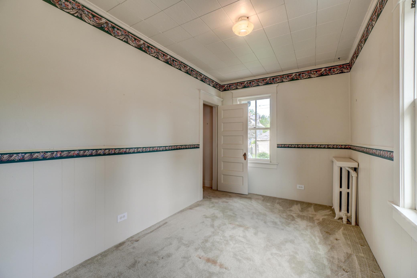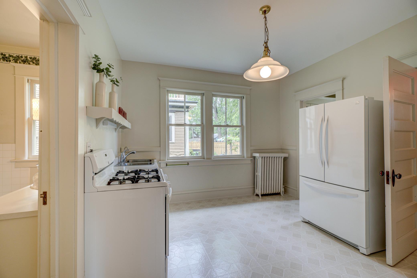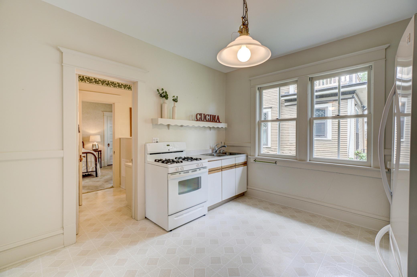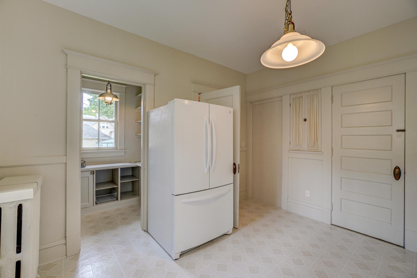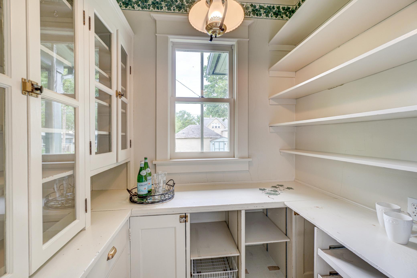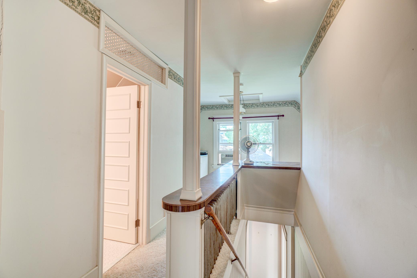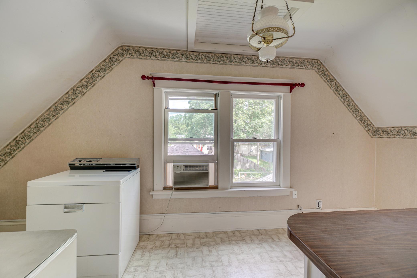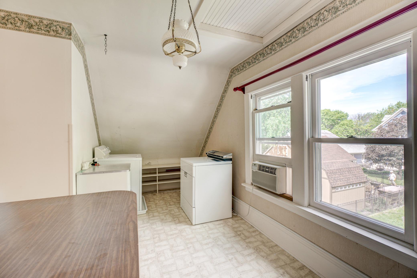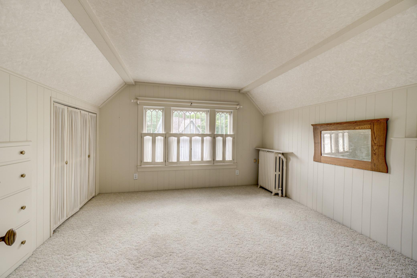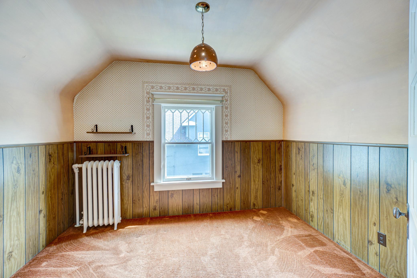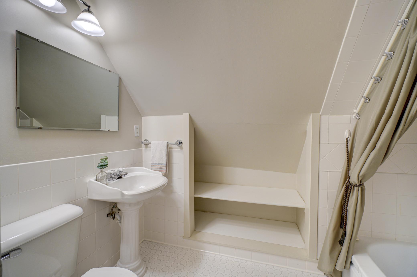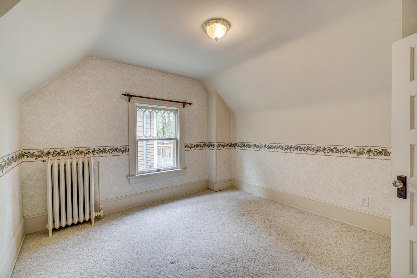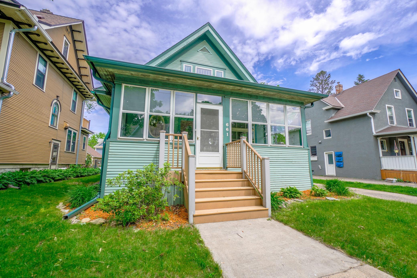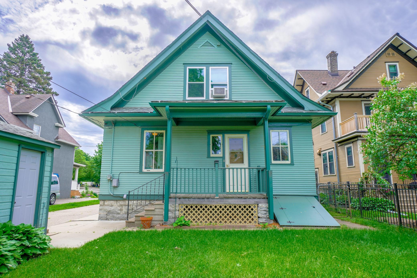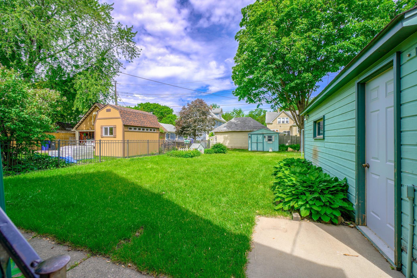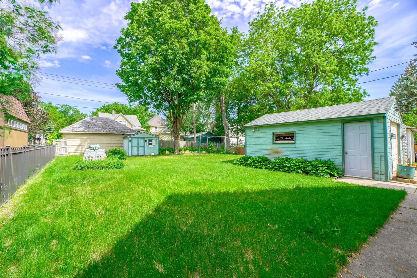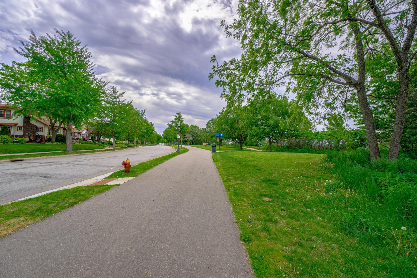661 MCLEAN AVENUE
661 Mclean Avenue, Saint Paul, 55106, MN
-
Price: $289,900
-
Status type: For Sale
-
City: Saint Paul
-
Neighborhood: Dayton's Bluff
Bedrooms: 4
Property Size :2034
-
Listing Agent: NST16455,NST62487
-
Property type : Single Family Residence
-
Zip code: 55106
-
Street: 661 Mclean Avenue
-
Street: 661 Mclean Avenue
Bathrooms: 2
Year: 1909
Listing Brokerage: Coldwell Banker Burnet
FEATURES
- Range
- Refrigerator
- Washer
- Dryer
DETAILS
Same owner since 1967, this gem of a property in one of the most sought after neighborhoods is sure to impress the minute you walk in. Close to downtown St. Paul, universities and local amenities this is the perfect location to call home. With tall ceilings on the main floor, oversized newer windows, grand entertaining spaces. The main floor features large foyer, living and dining room, main floor bedroom and bath, great office or play room space. Kitchen with the most charming butlers pantry. Upstairs you will find an updated bathroom, second floor laundry and three great bedrooms. Relax outside on your welcoming 3 season front porch or take a walk along the river. A great place to call home in a wonderful neighborhood.
INTERIOR
Bedrooms: 4
Fin ft² / Living Area: 2034 ft²
Below Ground Living: N/A
Bathrooms: 2
Above Ground Living: 2034ft²
-
Basement Details: Full, Stone/Rock,
Appliances Included:
-
- Range
- Refrigerator
- Washer
- Dryer
EXTERIOR
Air Conditioning: Window Unit(s)
Garage Spaces: 1
Construction Materials: N/A
Foundation Size: 1032ft²
Unit Amenities:
-
- Kitchen Window
- Porch
- Natural Woodwork
- Hardwood Floors
- Ceiling Fan(s)
- Washer/Dryer Hookup
- Paneled Doors
- Main Floor Master Bedroom
- Tile Floors
Heating System:
-
- Hot Water
- Boiler
ROOMS
| Main | Size | ft² |
|---|---|---|
| Living Room | 15x13 | 225 ft² |
| Dining Room | 16x15 | 256 ft² |
| Kitchen | 12x12 | 144 ft² |
| Bedroom 1 | 13x12 | 169 ft² |
| Office | 14x9 | 196 ft² |
| Mud Room | 6x5 | 36 ft² |
| Foyer | 10x7 | 100 ft² |
| Three Season Porch | 22x9 | 484 ft² |
| Pantry | 6x6 | 36 ft² |
| Upper | Size | ft² |
|---|---|---|
| Bedroom 2 | 11x9 | 121 ft² |
| Bedroom 3 | 13x11 | 169 ft² |
| Bedroom 4 | 14x13 | 196 ft² |
| Laundry | 18x8 | 324 ft² |
LOT
Acres: N/A
Lot Size Dim.: 50x150
Longitude: 44.9493
Latitude: -93.0651
Zoning: Residential-Single Family
FINANCIAL & TAXES
Tax year: 2022
Tax annual amount: $2,586
MISCELLANEOUS
Fuel System: N/A
Sewer System: City Sewer/Connected
Water System: City Water/Connected
ADITIONAL INFORMATION
MLS#: NST6214076
Listing Brokerage: Coldwell Banker Burnet

ID: 834044
Published: June 10, 2022
Last Update: June 10, 2022
Views: 84


