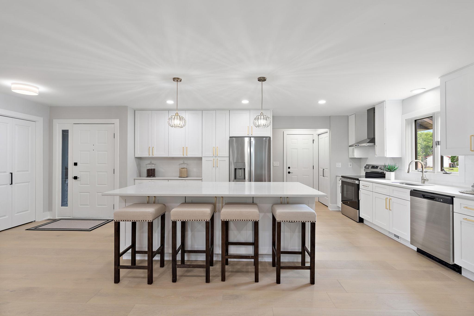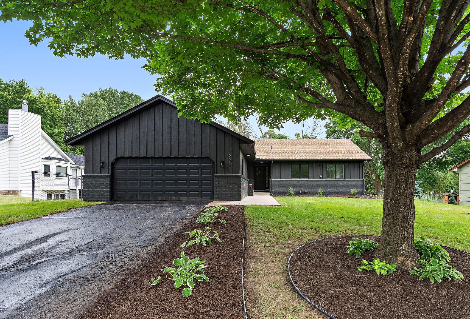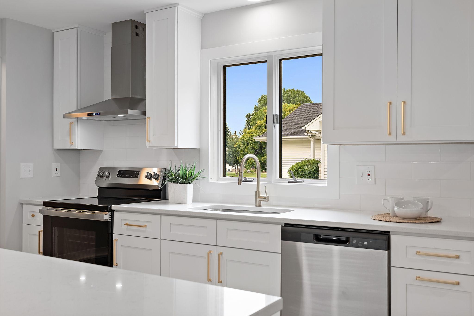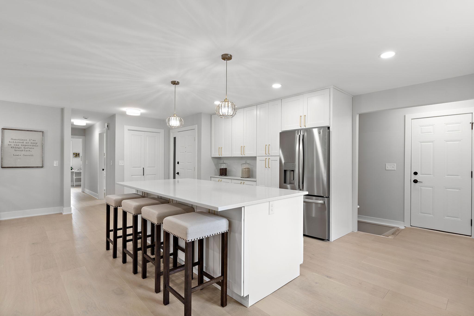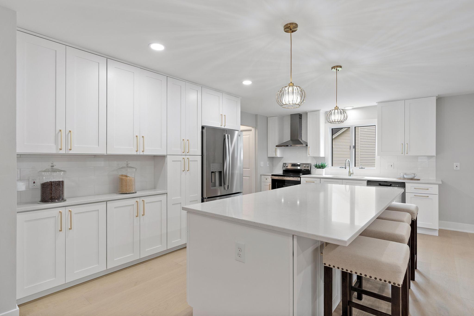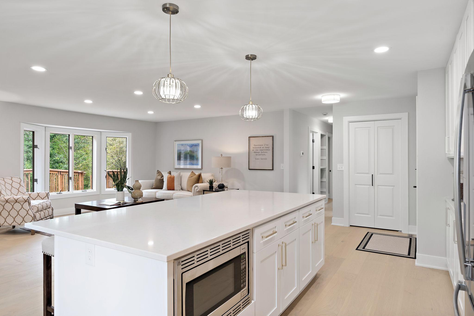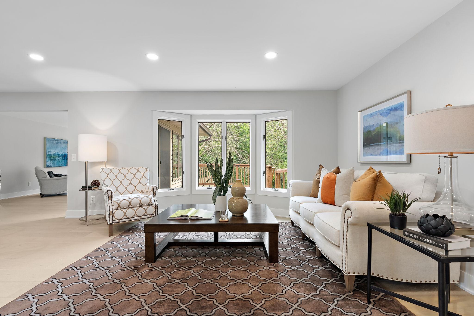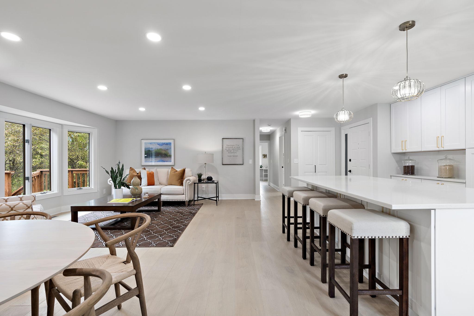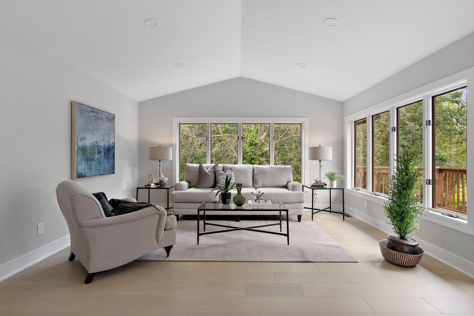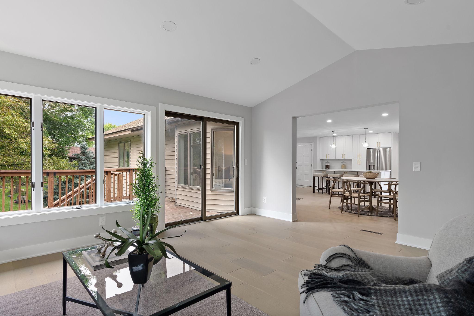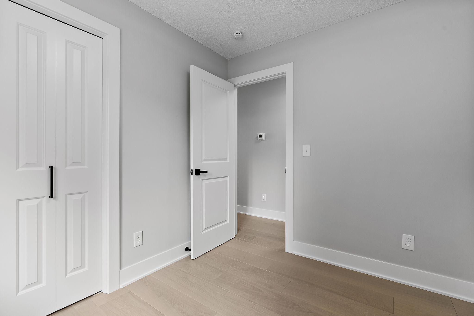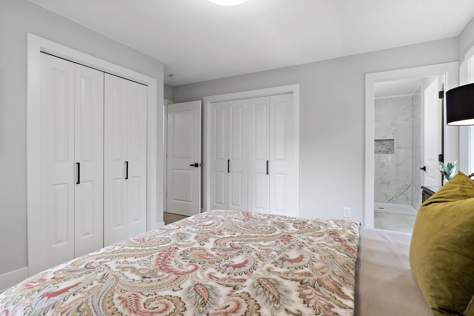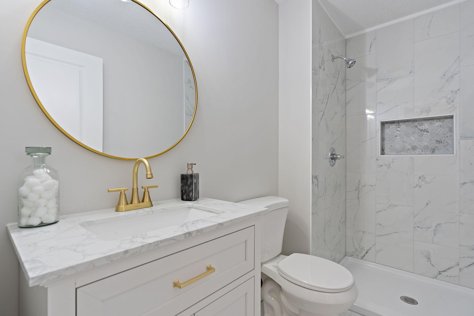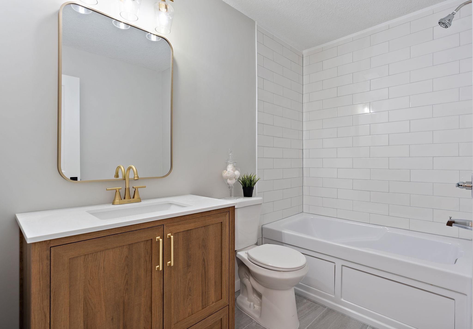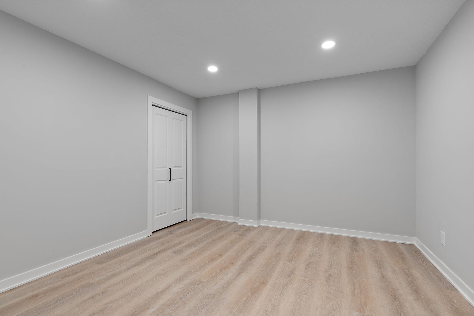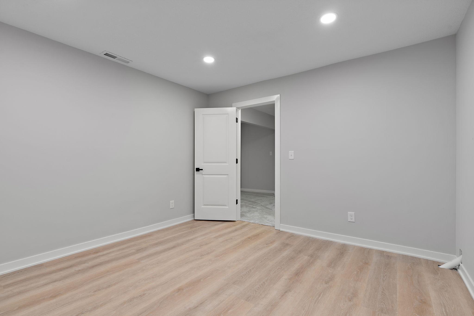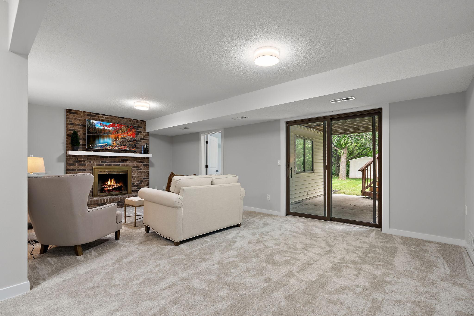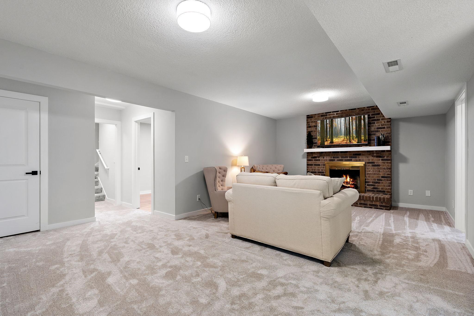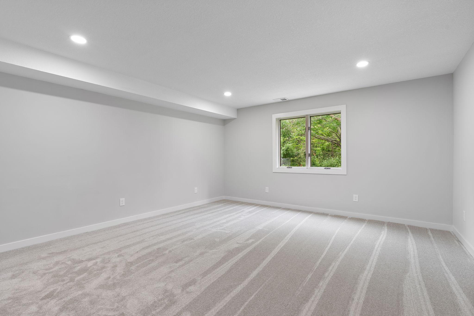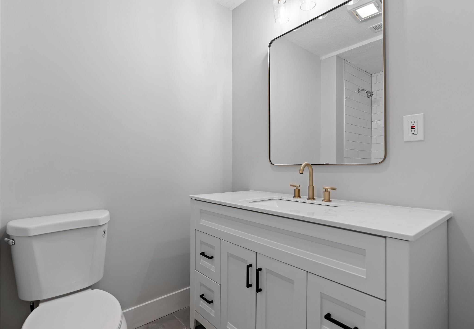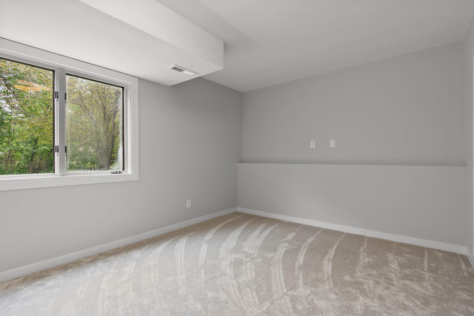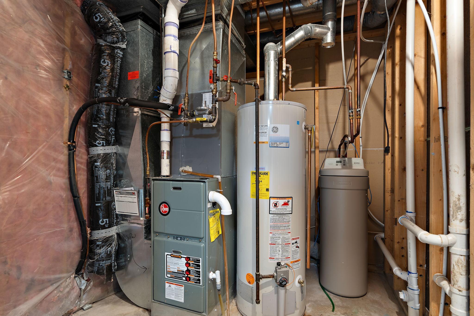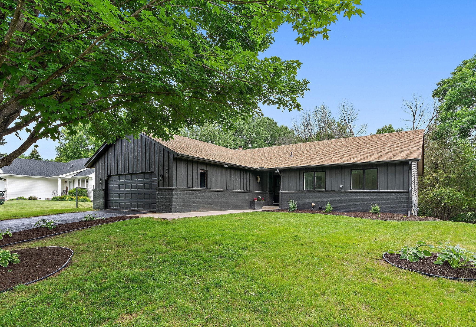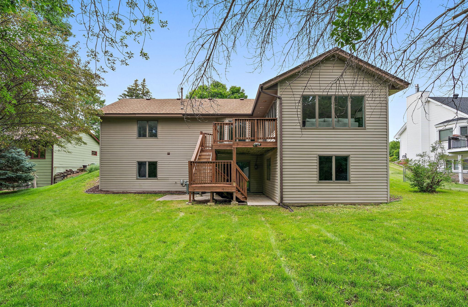6611 COUNTRYSIDE DRIVE
6611 Countryside Drive, Eden Prairie, 55346, MN
-
Price: $649,900
-
Status type: For Sale
-
City: Eden Prairie
-
Neighborhood: N/A
Bedrooms: 5
Property Size :3165
-
Listing Agent: NST16024,NST76992
-
Property type : Single Family Residence
-
Zip code: 55346
-
Street: 6611 Countryside Drive
-
Street: 6611 Countryside Drive
Bathrooms: 3
Year: 1985
Listing Brokerage: RE/MAX Advantage Plus
FEATURES
- Range
- Refrigerator
- Washer
- Dryer
- Microwave
- Dishwasher
- Disposal
- Gas Water Heater
DETAILS
Welcome to 6611 Countryside Drive, Eden Prairie. This spacious custom rambler features a freshly remodeled main level with modern, tasteful finishes. Enjoy real hardwood floors throughout and a brand new open kitchen with an island, perfect for entertaining. The main floor offers a primary suite with all living facilities and a large laundry room. All bathrooms have been updated with elegant tile. The picturesque, private lot provides stunning sunset views from your deck. The walkout basement is finished to perfection, offering additional living space. Enjoy this newly updated home in an amazing setting.
INTERIOR
Bedrooms: 5
Fin ft² / Living Area: 3165 ft²
Below Ground Living: 1475ft²
Bathrooms: 3
Above Ground Living: 1690ft²
-
Basement Details: Drain Tiled, Finished, Full, Sump Pump,
Appliances Included:
-
- Range
- Refrigerator
- Washer
- Dryer
- Microwave
- Dishwasher
- Disposal
- Gas Water Heater
EXTERIOR
Air Conditioning: Central Air
Garage Spaces: 2
Construction Materials: N/A
Foundation Size: 1690ft²
Unit Amenities:
-
- Patio
- Deck
- Hardwood Floors
- Walk-In Closet
- Vaulted Ceiling(s)
- Washer/Dryer Hookup
- Tile Floors
Heating System:
-
- Forced Air
ROOMS
| Main | Size | ft² |
|---|---|---|
| Living Room | 15'9x15'8 | 246.75 ft² |
| Dining Room | 7'10x13'7 | 106.4 ft² |
| Family Room | 14'2x17'9 | 251.46 ft² |
| Kitchen | 17'9x21'9 | 386.06 ft² |
| Bedroom 1 | 13'4x13'7 | 181.11 ft² |
| Bedroom 2 | 10'6x12'3 | 128.63 ft² |
| Bedroom 3 | 9'6x9'9 | 92.63 ft² |
| Foyer | 5'3x8' | 42 ft² |
| Deck | 14x14 | 196 ft² |
| Lower | Size | ft² |
|---|---|---|
| Bedroom 4 | 21'11x13' | 284.92 ft² |
| Bedroom 5 | 14'2x17'9 | 251.46 ft² |
| Family Room | 23'9x16'9 | 397.81 ft² |
| Flex Room | 10'x12' | 120 ft² |
LOT
Acres: N/A
Lot Size Dim.: 90x176
Longitude: 44.8835
Latitude: -93.4935
Zoning: Residential-Single Family
FINANCIAL & TAXES
Tax year: 2023
Tax annual amount: $5,211
MISCELLANEOUS
Fuel System: N/A
Sewer System: City Sewer/Connected
Water System: City Water/Connected
ADITIONAL INFORMATION
MLS#: NST7614847
Listing Brokerage: RE/MAX Advantage Plus

ID: 3112620
Published: July 01, 2024
Last Update: July 01, 2024
Views: 7


