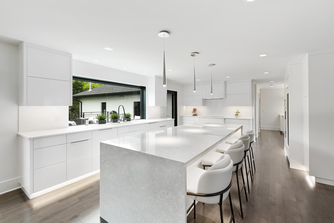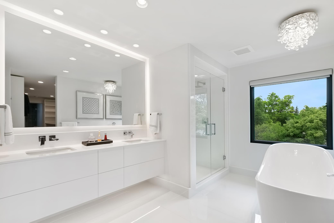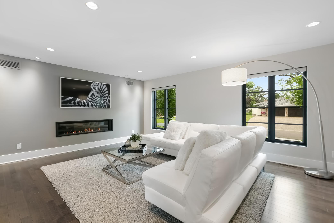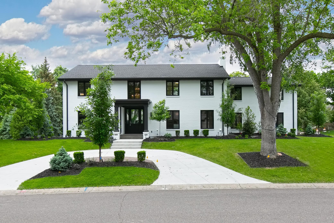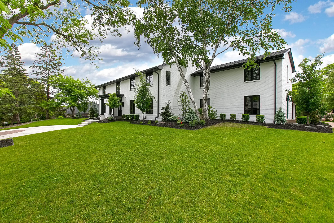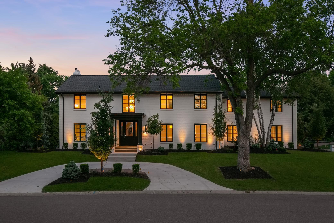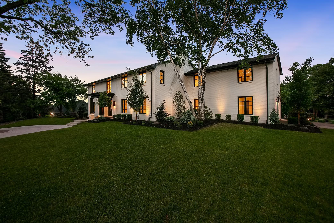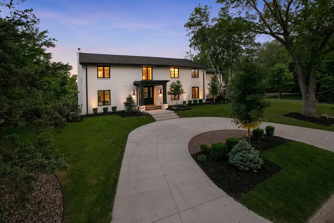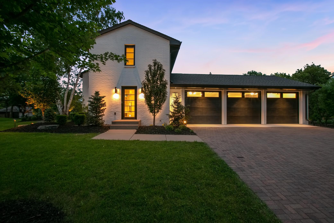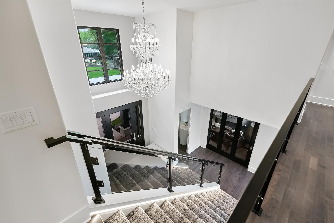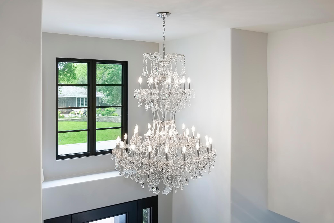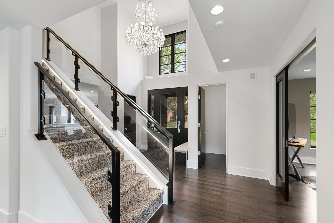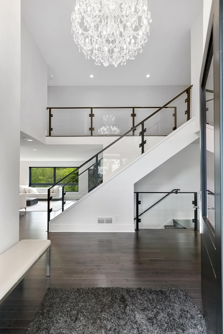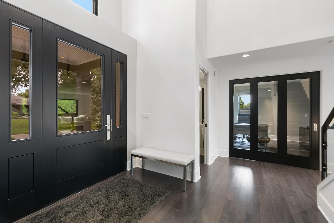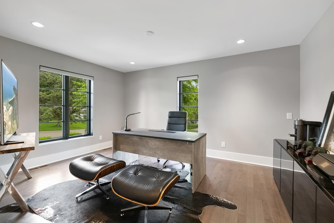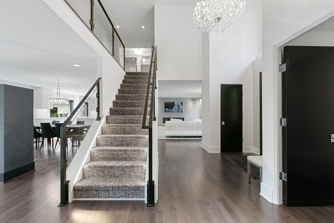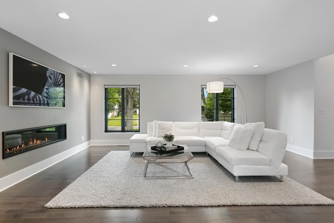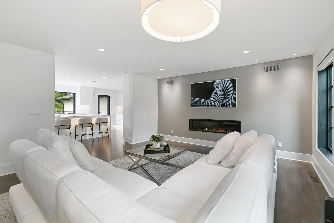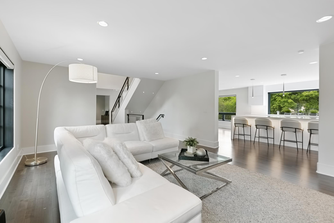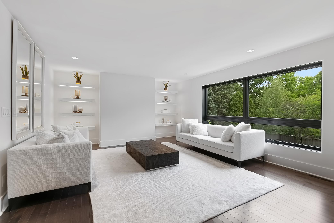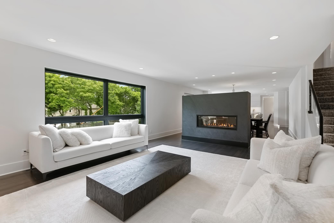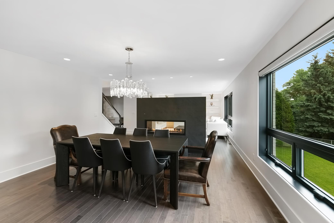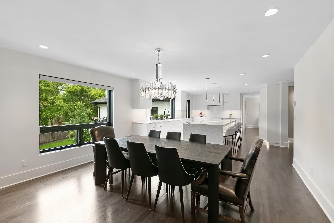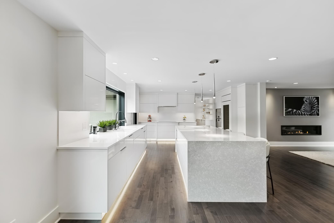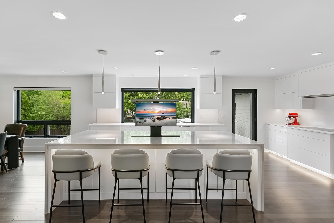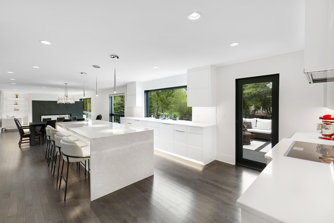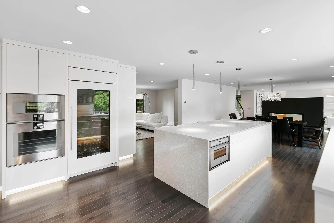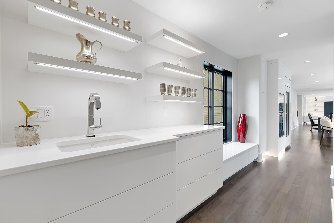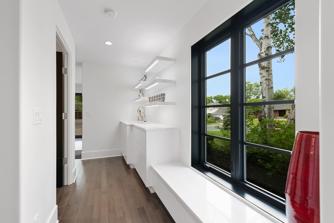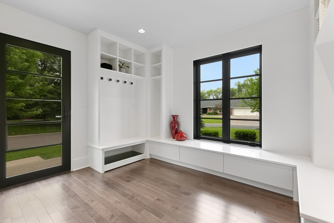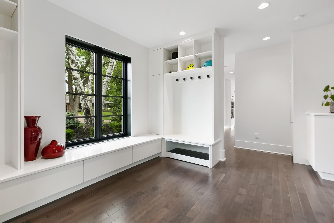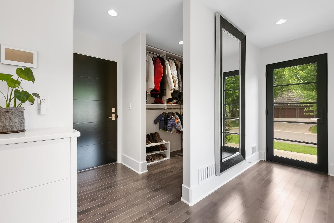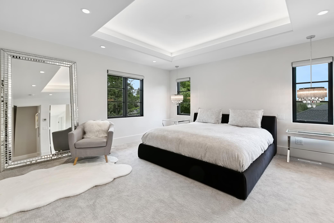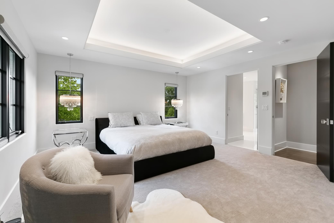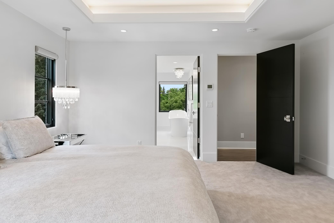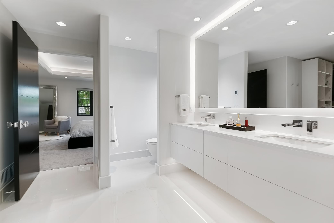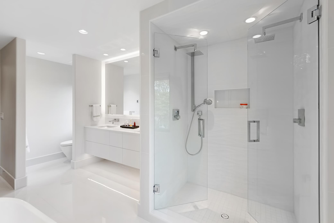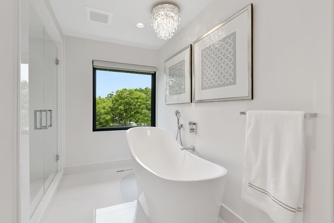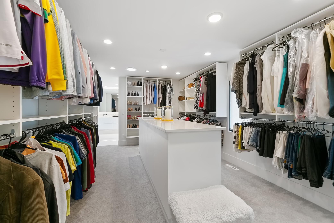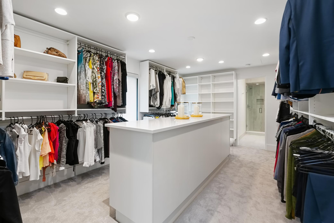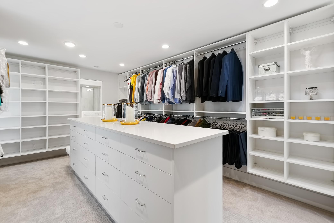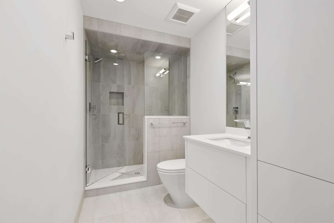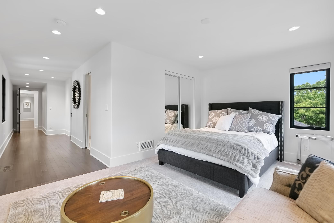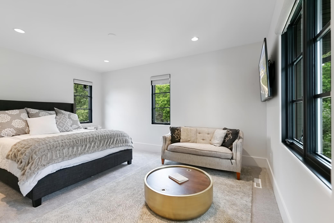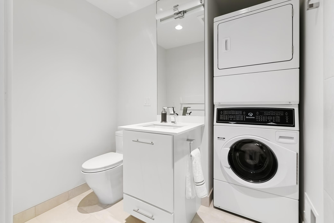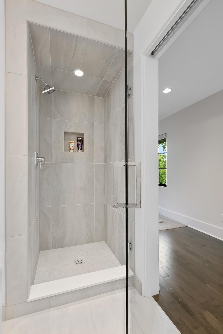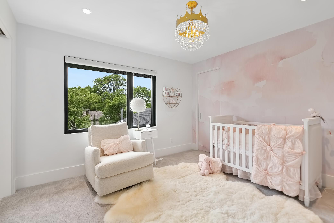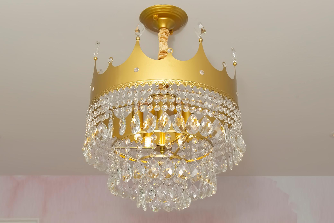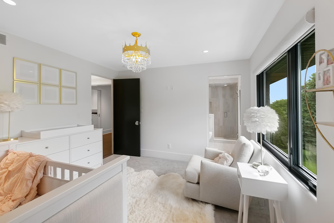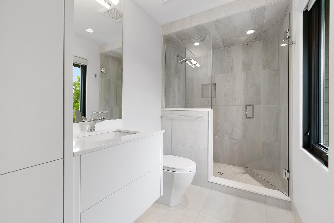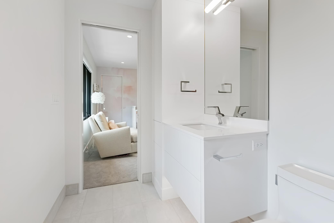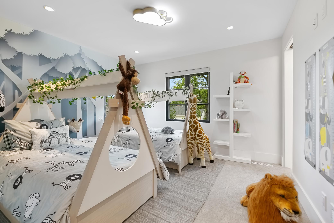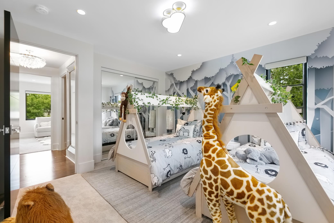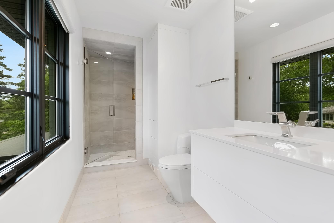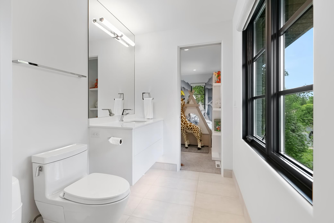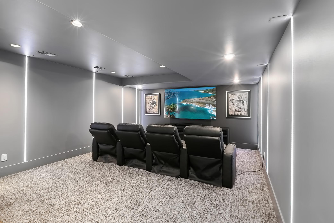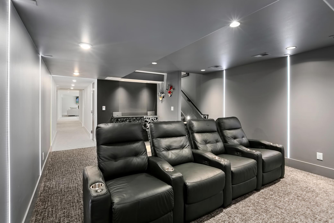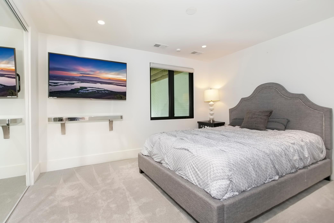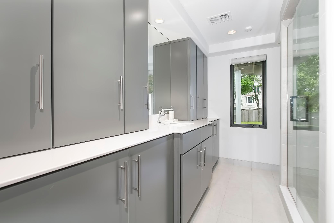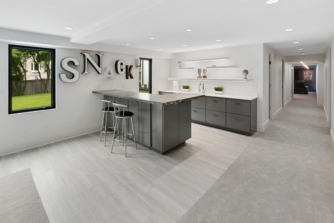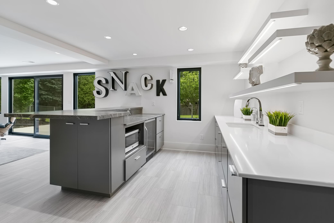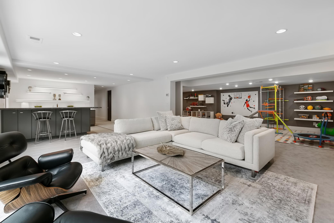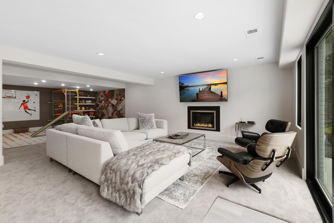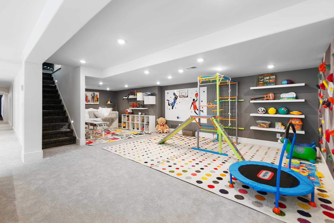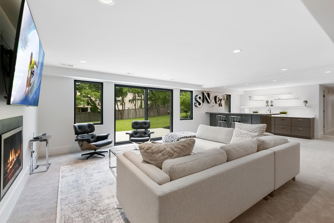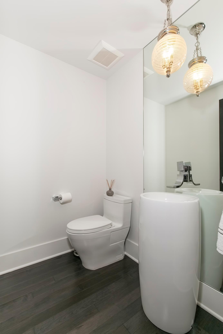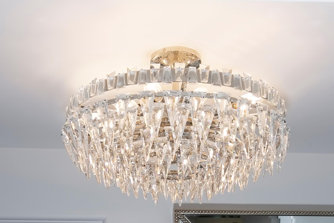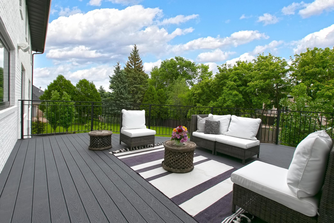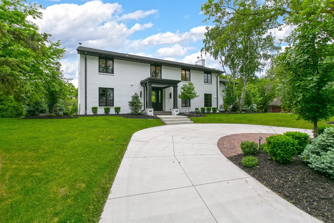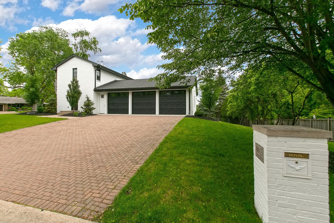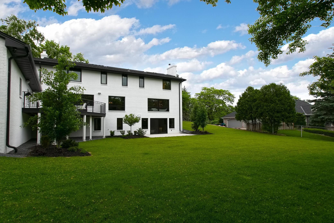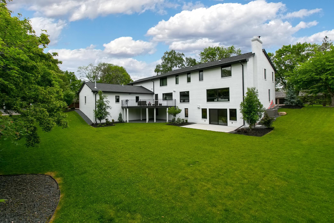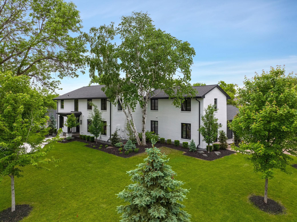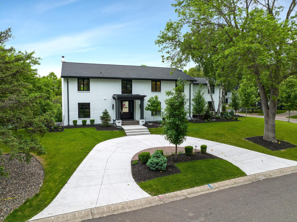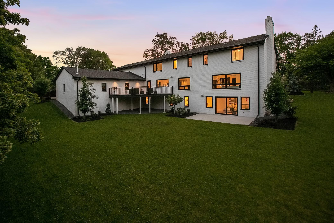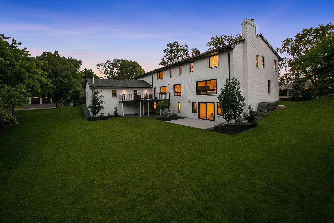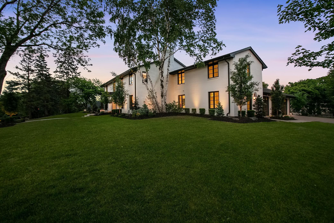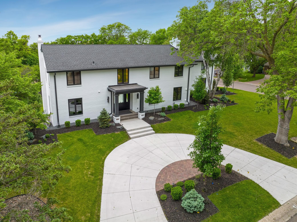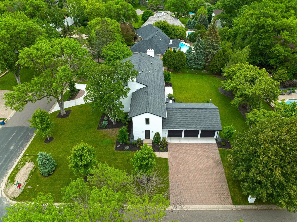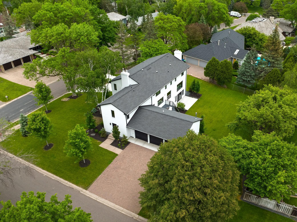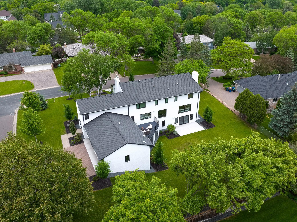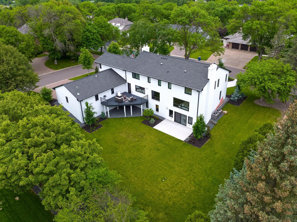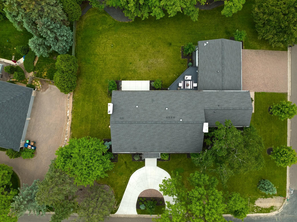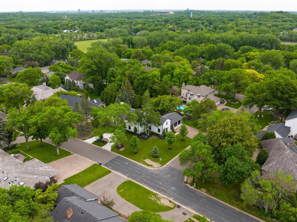6613 DOVRE DRIVE
6613 Dovre Drive, Edina, 55436, MN
-
Price: $2,835,000
-
Status type: For Sale
-
City: Edina
-
Neighborhood: Parkwood Knolls 17th Add
Bedrooms: 5
Property Size :6392
-
Listing Agent: NST16691,NST46842
-
Property type : Single Family Residence
-
Zip code: 55436
-
Street: 6613 Dovre Drive
-
Street: 6613 Dovre Drive
Bathrooms: 8
Year: 1972
Listing Brokerage: Coldwell Banker Burnet
FEATURES
- Range
- Refrigerator
- Dishwasher
- Wall Oven
DETAILS
Incredible modern showcase Edina home features 5 bedrooms and 8 bathrooms. 100k in improvements! Gorgeous corner lot with impressive & sophisticated landscaping. Classic detail and modern updates create a truly stunning one-of-a-kind home. Sleek Gourmet kitchen with top of the line appliances including steam oven, subzero refrigerator and dual dishwashers. Extraordinary attention to detail throughout the home including intricate crystal chandeliers. Incredibly luxurious bathrooms including 2 separate master baths and each bedroom with their own private ¾ bath. Lower level walkout basement showcases a family room, play room, wet bar and theatre room! An entertainers dream space. Bright and spacious main floor with office, mudroom/closet. 4th upper level bedroom features private entrance, ¾ bathroom and laundry, perfect for a mother-in-law suite. Impeccable home with countless amenities in ideal location!
INTERIOR
Bedrooms: 5
Fin ft² / Living Area: 6392 ft²
Below Ground Living: 1859ft²
Bathrooms: 8
Above Ground Living: 4533ft²
-
Basement Details: Walkout, Finished,
Appliances Included:
-
- Range
- Refrigerator
- Dishwasher
- Wall Oven
EXTERIOR
Air Conditioning: Central Air
Garage Spaces: 3
Construction Materials: N/A
Foundation Size: 2293ft²
Unit Amenities:
-
Heating System:
-
- Forced Air
ROOMS
| Main | Size | ft² |
|---|---|---|
| Living Room | 15x22 | 225 ft² |
| Dining Room | 13x15 | 169 ft² |
| Family Room | 15x24 | 225 ft² |
| Kitchen | 18x15 | 324 ft² |
| Hobby Room | 10x15 | 100 ft² |
| Upper | Size | ft² |
|---|---|---|
| Bedroom 1 | 15x20 | 225 ft² |
| Bedroom 2 | 14x16 | 196 ft² |
| Bedroom 3 | 14x15 | 196 ft² |
| Bedroom 4 | 13x14 | 169 ft² |
| Lower | Size | ft² |
|---|---|---|
| Bedroom 5 | 11x12 | 121 ft² |
| Family Room | 15x22 | 225 ft² |
| Game Room | 15x17 | 225 ft² |
| Play Room | 10x24 | 100 ft² |
| Bar/Wet Bar Room | 10x10 | 100 ft² |
LOT
Acres: N/A
Lot Size Dim.: 140x140
Longitude: 44.9009
Latitude: -93.3942
Zoning: Residential-Single Family
FINANCIAL & TAXES
Tax year: 2021
Tax annual amount: $14,383
MISCELLANEOUS
Fuel System: N/A
Sewer System: City Sewer/Connected
Water System: City Water/Connected
ADITIONAL INFORMATION
MLS#: NST6215523
Listing Brokerage: Coldwell Banker Burnet

ID: 868316
Published: June 17, 2022
Last Update: June 17, 2022
Views: 70


