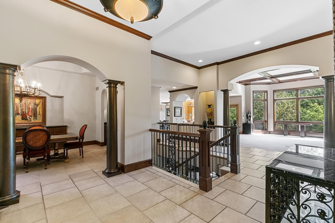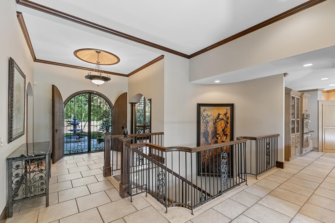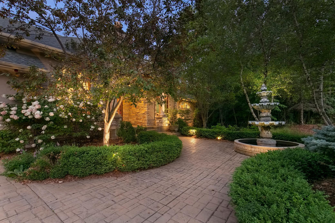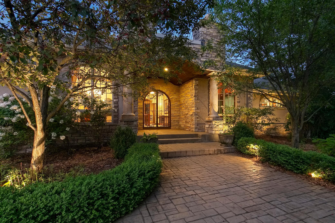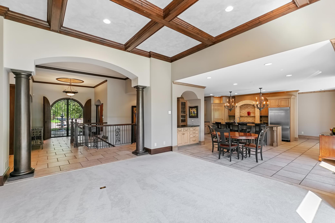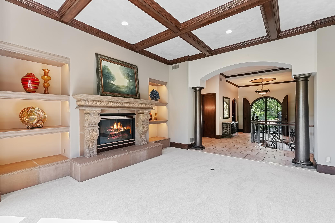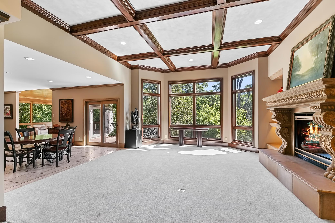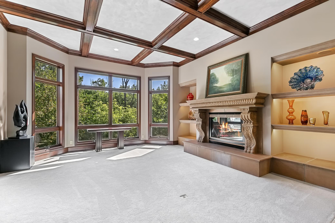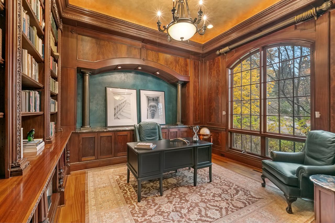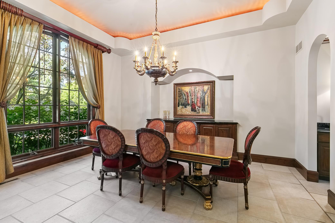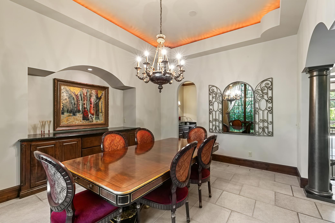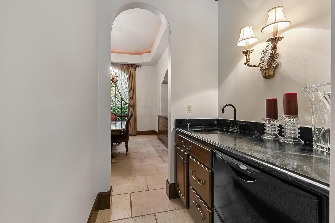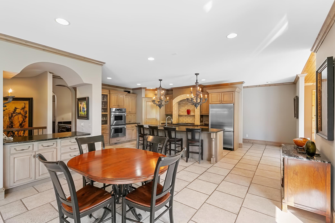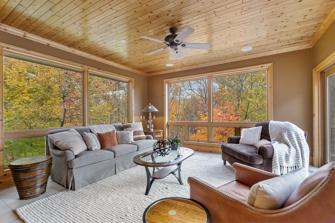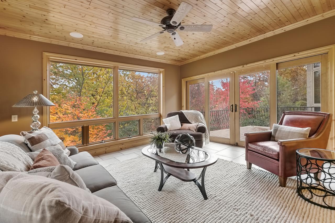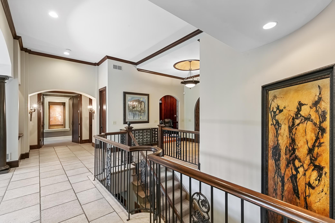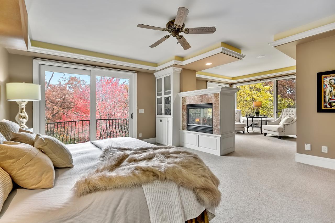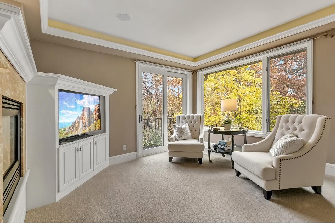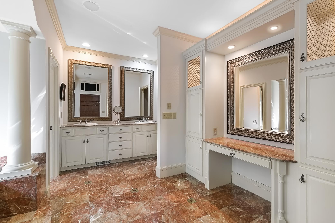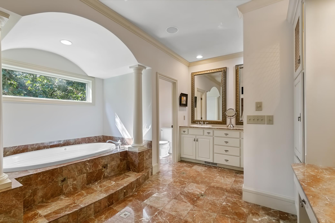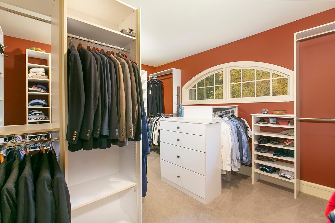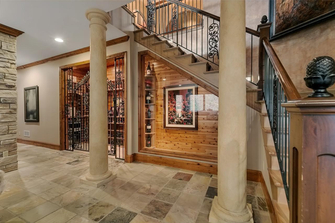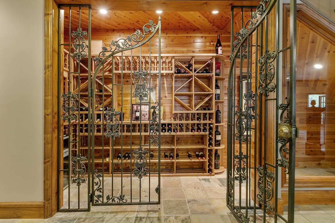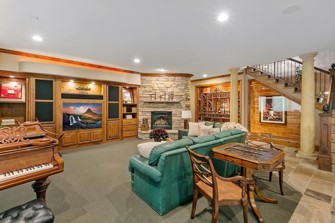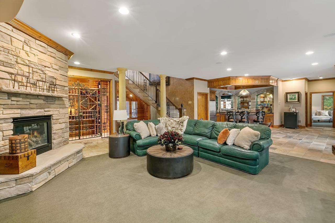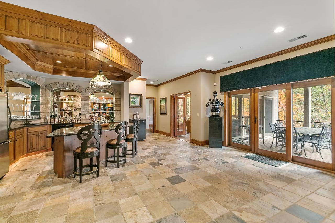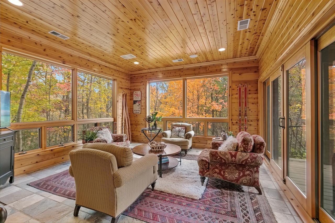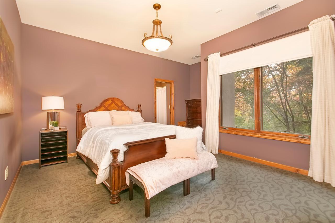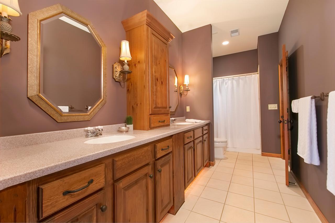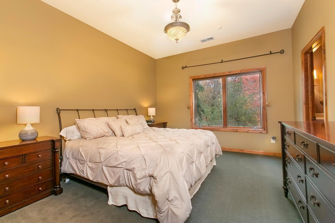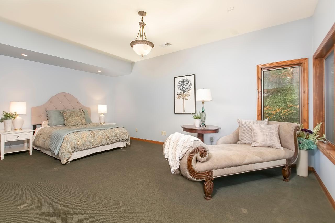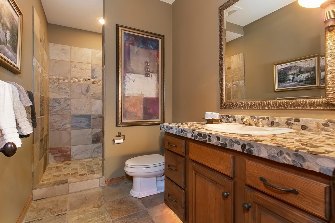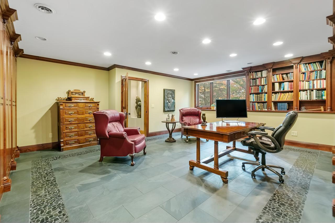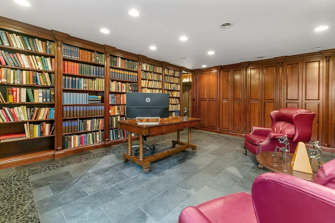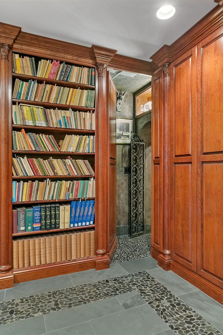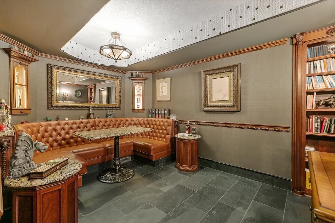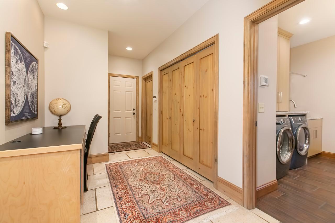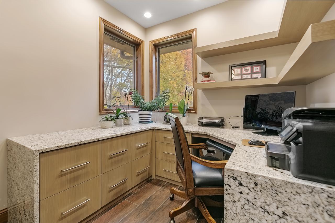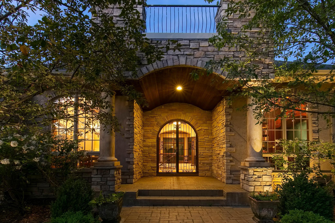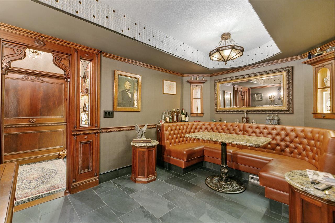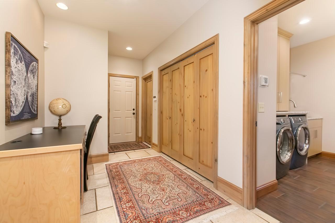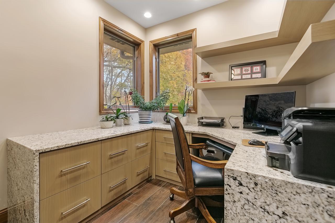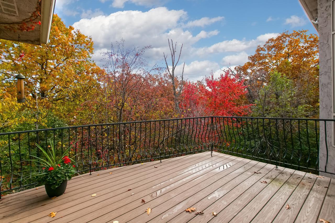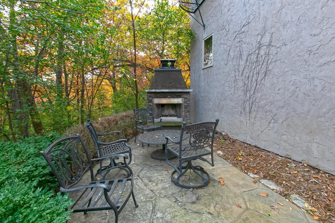6613 MOHAWK TRAIL
6613 Mohawk Trail, Edina, 55439, MN
-
Price: $1,695,000
-
Status type: For Sale
-
City: Edina
-
Neighborhood: Ratelle Hill Add
Bedrooms: 5
Property Size :6713
-
Listing Agent: NST16633,NST38749
-
Property type : Single Family Residence
-
Zip code: 55439
-
Street: 6613 Mohawk Trail
-
Street: 6613 Mohawk Trail
Bathrooms: 5
Year: 2001
Listing Brokerage: Coldwell Banker Burnet
FEATURES
- Refrigerator
- Washer
- Dryer
- Microwave
- Dishwasher
- Water Softener Owned
- Disposal
- Freezer
- Cooktop
- Wall Oven
- Humidifier
- Air-To-Air Exchanger
- Central Vacuum
DETAILS
We have sharpened our price and freshened our look! Indian Hills, located in the Edina School District, is unequivocally considered one the finest areas to own a home in the Twin Cities “Thickly wooded hills with meandering streets and private estate-sized lots make this neighborhood one-of-a-kind." 6613 Mohawk Trail, privately sitting on a tree lined bluff is without question one of the nicest luxury properties available. Wrought iron, hand trimmed mahogany, slate, inlaid stone and glass tile make this uniquely different from other luxury homes. The main floor kitchen includes top line appliances and soap stone counter tops. Just off of the kitchen is the window surround 4 season porch bringing the outdoors into the entire sitting area. Main floor Primary Bedroom includes sitting room, marble bath and over sized walk in closet. More bedrooms, entertaining spaces, and ample storage complete the lower level.
INTERIOR
Bedrooms: 5
Fin ft² / Living Area: 6713 ft²
Below Ground Living: 3205ft²
Bathrooms: 5
Above Ground Living: 3508ft²
-
Basement Details: Block, Daylight/Lookout Windows, Drain Tiled, Egress Window(s), Finished, Storage Space, Sump Pump, Walkout,
Appliances Included:
-
- Refrigerator
- Washer
- Dryer
- Microwave
- Dishwasher
- Water Softener Owned
- Disposal
- Freezer
- Cooktop
- Wall Oven
- Humidifier
- Air-To-Air Exchanger
- Central Vacuum
EXTERIOR
Air Conditioning: Central Air
Garage Spaces: 3
Construction Materials: N/A
Foundation Size: 4510ft²
Unit Amenities:
-
- Patio
- Kitchen Window
- Deck
- Hardwood Floors
- Sun Room
- Balcony
- Walk-In Closet
- Washer/Dryer Hookup
- Security System
- In-Ground Sprinkler
- Paneled Doors
- Kitchen Center Island
- Wet Bar
- Tile Floors
- Main Floor Primary Bedroom
- Primary Bedroom Walk-In Closet
Heating System:
-
- Forced Air
ROOMS
| Main | Size | ft² |
|---|---|---|
| Dining Room | 15x16 | 225 ft² |
| Bedroom 1 | 27x17 | 729 ft² |
| Informal Dining Room | 12x17 | 144 ft² |
| Kitchen | 9x23 | 81 ft² |
| Laundry | 10x11 | 100 ft² |
| Library | 14x14 | 196 ft² |
| Living Room | 20x18 | 400 ft² |
| Sun Room | 15x14 | 225 ft² |
| Lower | Size | ft² |
|---|---|---|
| Family Room | 44x28 | 1936 ft² |
| Bedroom 4 | 11x17 | 121 ft² |
| Office | 22x18 | 484 ft² |
| Bedroom 2 | 14x20 | 196 ft² |
| Bedroom 3 | 15x14 | 225 ft² |
| Wine Cellar | 20x4 | 400 ft² |
LOT
Acres: N/A
Lot Size Dim.: 167X196X230X208
Longitude: 44.8816
Latitude: -93.3903
Zoning: Residential-Single Family
FINANCIAL & TAXES
Tax year: 2022
Tax annual amount: $23,558
MISCELLANEOUS
Fuel System: N/A
Sewer System: City Sewer/Connected
Water System: City Water/Connected
ADITIONAL INFORMATION
MLS#: NST5237429
Listing Brokerage: Coldwell Banker Burnet

ID: 977453
Published: November 03, 2021
Last Update: November 03, 2021
Views: 51


