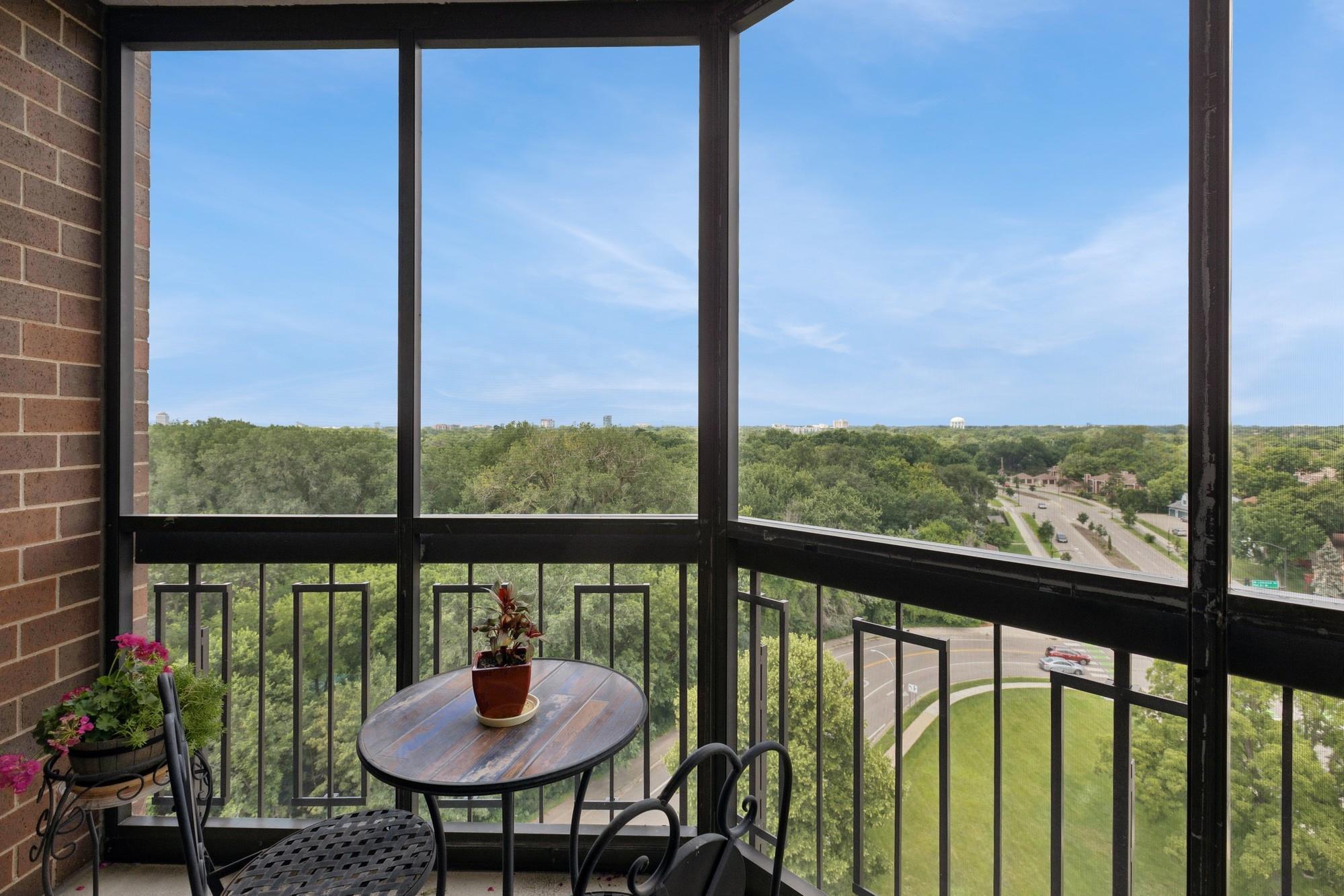6615 LAKE SHORE DRIVE
6615 Lake Shore Drive, Minneapolis (Richfield), 55423, MN
-
Price: $189,900
-
Status type: For Sale
-
City: Minneapolis (Richfield)
-
Neighborhood: Condo 0353 Lake Shore Drive Condo
Bedrooms: 1
Property Size :745
-
Listing Agent: NST16645,NST44322
-
Property type : High Rise
-
Zip code: 55423
-
Street: 6615 Lake Shore Drive
-
Street: 6615 Lake Shore Drive
Bathrooms: 1
Year: 1983
Listing Brokerage: Coldwell Banker Burnet
FEATURES
- Range
- Refrigerator
- Microwave
- Dishwasher
- Stainless Steel Appliances
DETAILS
Step into unparalleled elegance in the heart of Richfield, Minnesota’s oldest and most conveniently located suburb! This NEWLY REMODELED condo, nestled within a classic building, is a top-floor corner unit that offers a screened balcony with a sweeping 200-degree view of Bloomington, Edina, and downtown Minneapolis. Elevated above the tree line, the vistas of Wood Lake and Richfield Lake are nothing short of breathtaking. You will love gorgeous sunsets while enjoying your favorite music and a great book. Inside, every inch has been meticulously envisioned by a professional designer and brought to life by a licensed contractor. The highlight of this renovation is the state-of-the-art kitchen, featuring brand new cabinetry, gleaming quartz countertops, upgraded appliances, and beautiful backsplash, all perfect for culinary enthusiasts. The living areas showcase new luxury vinyl plank (LVP) flooring, offering both durability and style. You will appreciate the primary bedroom in its size, floor plan, natural light, and a huge closet. The modern bathroom is a masterpiece of design, adorned with high-end marble tile, an upgraded vanity, and premium fixtures. The open concept layout takes full advantage of the large patio doors and newly updated, expansive windows, flooding the space with natural light. This condo is not just a place to live, but a sanctuary of contemporary luxury and comfort. Quiet location, away from the elevators and laundry room. This unique condo will surprise you with the open concept design. It maximizes the abundance of natural light pouring through the large patio doors and newly updated, expansive windows. Embrace the elegance and sophistication of this top-floor gem, where contemporary living meets timeless charm. Make it yours TODAY!
INTERIOR
Bedrooms: 1
Fin ft² / Living Area: 745 ft²
Below Ground Living: N/A
Bathrooms: 1
Above Ground Living: 745ft²
-
Basement Details: None,
Appliances Included:
-
- Range
- Refrigerator
- Microwave
- Dishwasher
- Stainless Steel Appliances
EXTERIOR
Air Conditioning: Central Air
Garage Spaces: N/A
Construction Materials: N/A
Foundation Size: 745ft²
Unit Amenities:
-
- Balcony
- Ceiling Fan(s)
- Indoor Sprinklers
- Paneled Doors
- Panoramic View
- Kitchen Center Island
- Tile Floors
- Main Floor Primary Bedroom
Heating System:
-
- Forced Air
ROOMS
| Main | Size | ft² |
|---|---|---|
| Living Room | 17 x16 | 289 ft² |
| Kitchen | 10 x 8 | 100 ft² |
| Dining Room | 9 x 8 | 81 ft² |
| Bedroom 1 | 16 x13 | 256 ft² |
| Deck | 9 x 8 | 81 ft² |
| Storage | 5x5 | 25 ft² |
| Walk In Closet | 5 x 4 | 25 ft² |
LOT
Acres: N/A
Lot Size Dim.: common
Longitude: 44.8826
Latitude: -93.2895
Zoning: Residential-Multi-Family
FINANCIAL & TAXES
Tax year: 2024
Tax annual amount: $1,296
MISCELLANEOUS
Fuel System: N/A
Sewer System: City Sewer/Connected
Water System: City Water/Connected
ADITIONAL INFORMATION
MLS#: NST7620152
Listing Brokerage: Coldwell Banker Burnet

ID: 3168423
Published: July 18, 2024
Last Update: July 18, 2024
Views: 49

































