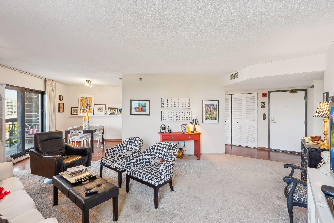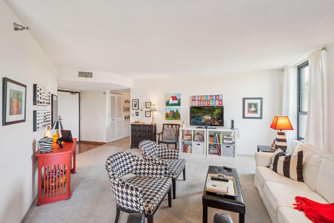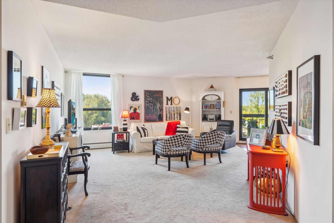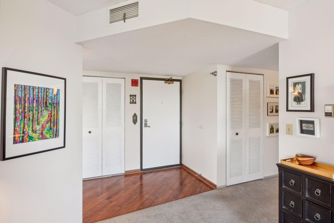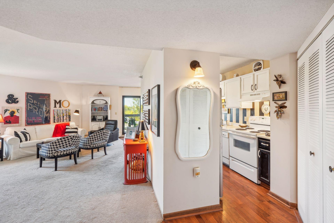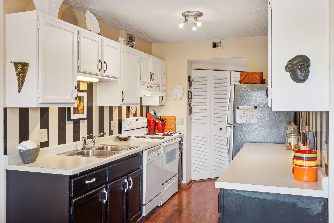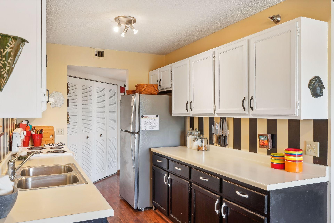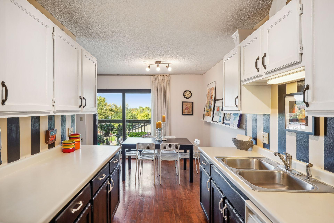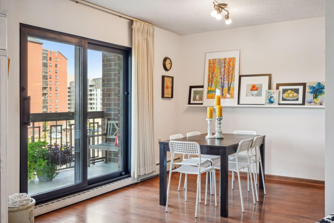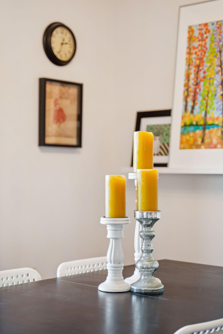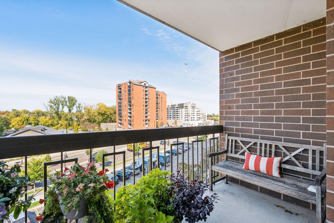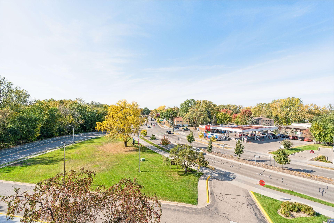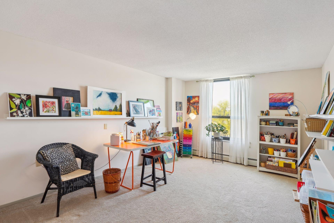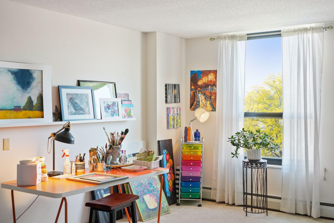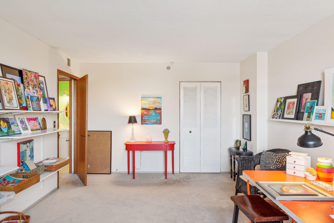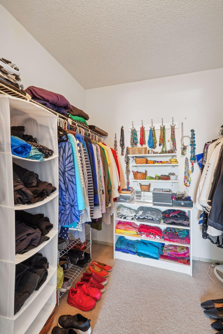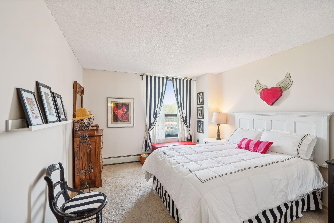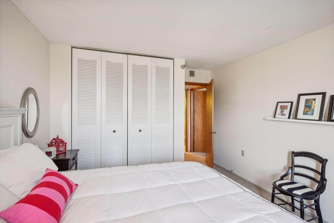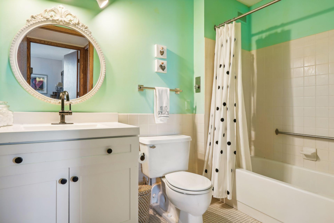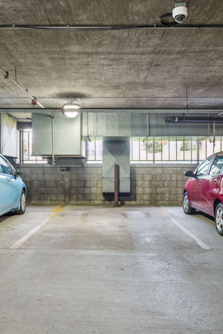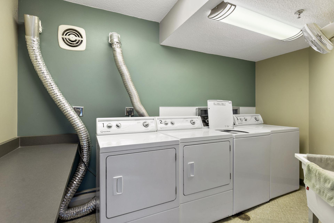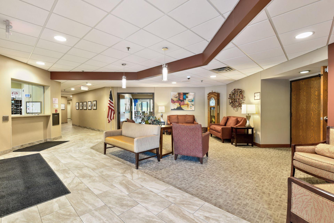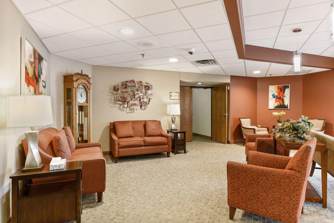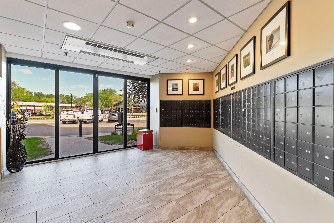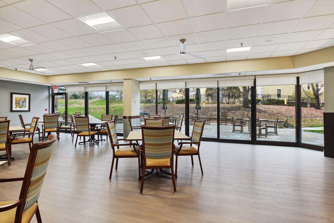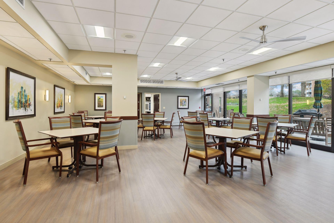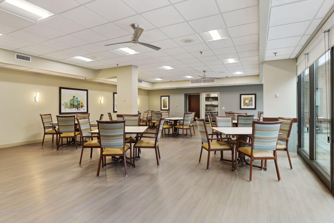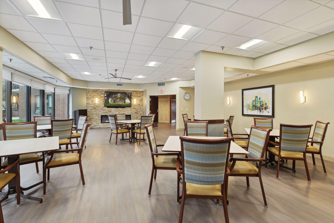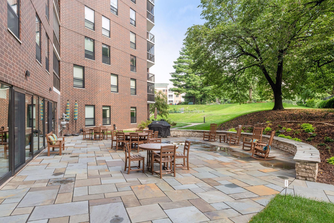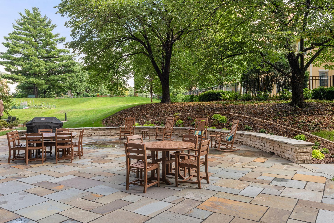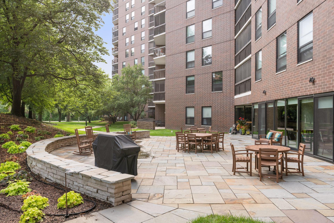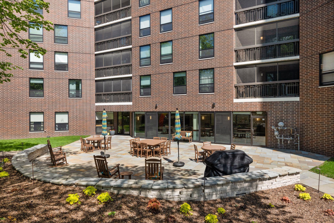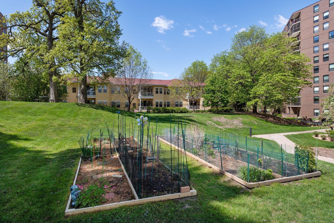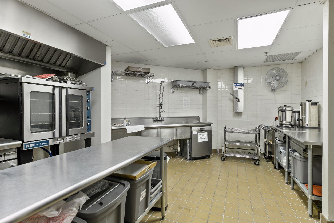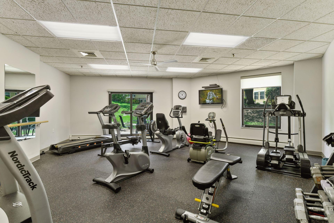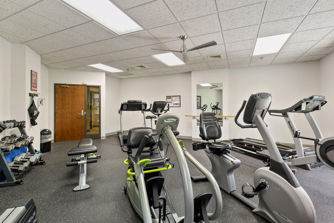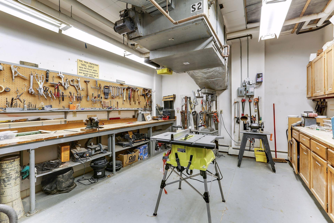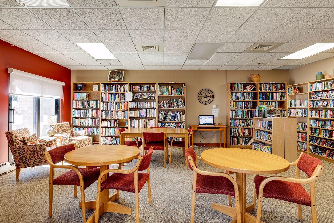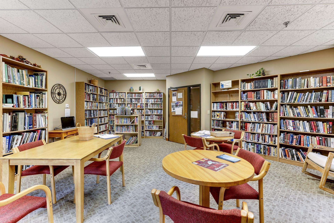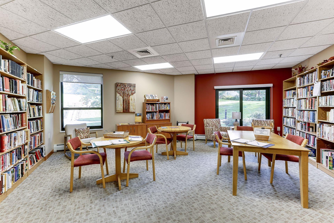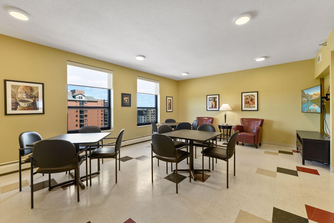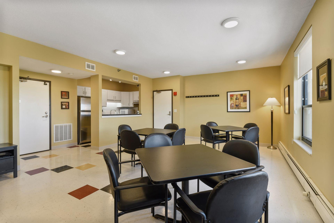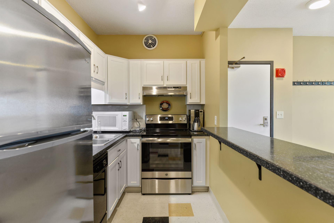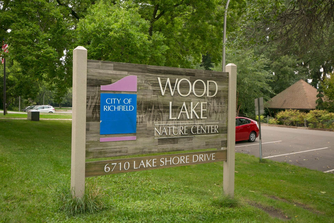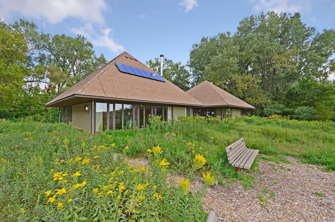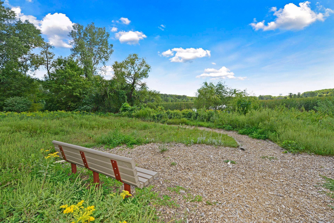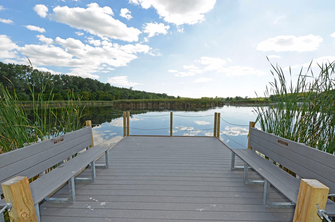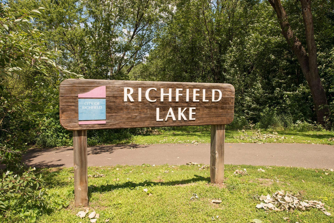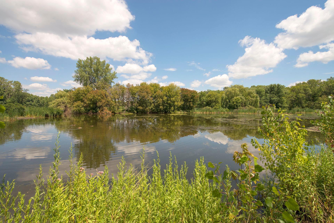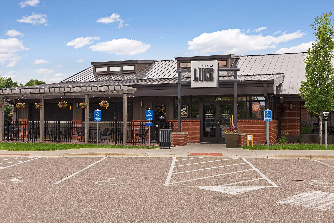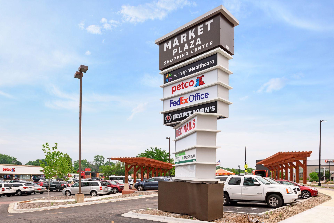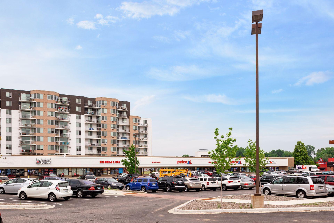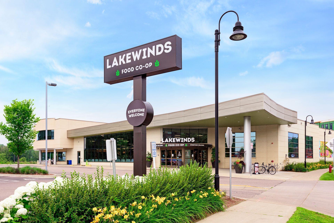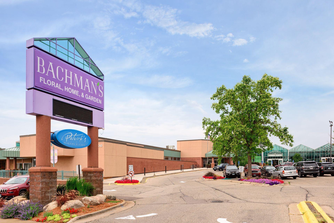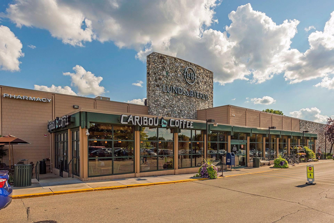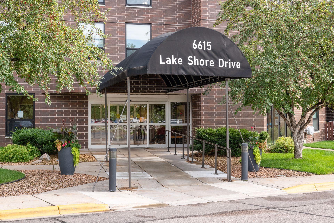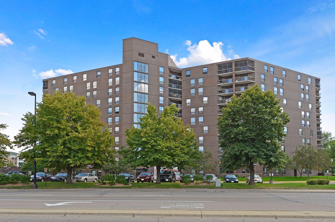6615 LAKE SHORE DRIVE
6615 Lake Shore Drive, Minneapolis (Richfield), 55423, MN
-
Price: $185,000
-
Status type: For Sale
-
City: Minneapolis (Richfield)
-
Neighborhood: Condo 0353 Lake Shore Drive Condo
Bedrooms: 2
Property Size :1131
-
Listing Agent: NST27517,NST77091
-
Property type : High Rise
-
Zip code: 55423
-
Street: 6615 Lake Shore Drive
-
Street: 6615 Lake Shore Drive
Bathrooms: 1
Year: 1983
Listing Brokerage: Lakes Area Realty
FEATURES
- Range
- Refrigerator
- Dishwasher
DETAILS
Discover Your Ideal Retreat: Exceptional 2-Bedroom Condo for 55+ Living! Welcome to your new home—a stunning 2-bedroom condo nestled in a vibrant 55+ community that truly embodies convenience and comfort. This absolute must-see condo offers the ease of one-level living with no exterior stairs, making it perfect for those seeking accessibility without compromising style. Spacious and Inviting Boasting over 1,100 sq ft, this condo is designed for both daily living and entertaining. The neutral décor creates a warm and welcoming ambiance, while an abundance of natural light fills the condo, enhancing the open feel of the space. Galley Kitchen Cook with ease in the galley-style kitchen, featuring ample cabinet storage and generous countertop prep space. Whether you’re whipping up a quick meal or hosting family and friends, this kitchen is sure to inspire your culinary adventures. Relax and Unwind Step out from the dining room to your serene balcony, where you can savor peaceful views of crabapple trees—your perfect spot for morning coffee or evening relaxation. Generous Living Spaces You’ll be captivated by the size of the living room, perfect for cozy gatherings. The owner’s suite is a true retreat, complete with a spacious walk-in closet that ensures all your storage needs are met. Plus, the versatile second bedroom can serve as a den or office, providing the flexibility to fit your lifestyle. Convenience at Your Fingertips This condo is not just a home; it’s a lifestyle. Enjoy the convenience of an attached garage parking space and take advantage of beautifully renovated common areas, friendly daily front desk staff, and on-site management and maintenance. Engage in community activities designed for a fulfilling lifestyle. Prime Location Situated near parks, restaurants, shopping centers, grocery stores, doctor offices, and banks, everything you need is just moments away. Don’t miss your chance to experience the joy of condo living in this exceptional community. See it today and make it yours!
INTERIOR
Bedrooms: 2
Fin ft² / Living Area: 1131 ft²
Below Ground Living: N/A
Bathrooms: 1
Above Ground Living: 1131ft²
-
Basement Details: None,
Appliances Included:
-
- Range
- Refrigerator
- Dishwasher
EXTERIOR
Air Conditioning: Central Air
Garage Spaces: 1
Construction Materials: N/A
Foundation Size: 1131ft²
Unit Amenities:
-
- Balcony
Heating System:
-
- Hot Water
- Baseboard
ROOMS
| Main | Size | ft² |
|---|---|---|
| Kitchen | 10 x 8 | 100 ft² |
| Dining Room | 10 x 9 | 100 ft² |
| Living Room | 19 x 14 | 361 ft² |
| Bedroom 1 | 19 x 12 | 361 ft² |
| Bedroom 2 | 13 x 11 | 169 ft² |
| Storage | n/a | 0 ft² |
LOT
Acres: N/A
Lot Size Dim.: Irregular
Longitude: 44.8826
Latitude: -93.2895
Zoning: Residential-Single Family
FINANCIAL & TAXES
Tax year: 2024
Tax annual amount: $1,660
MISCELLANEOUS
Fuel System: N/A
Sewer System: City Sewer/Connected
Water System: City Water/Connected
ADITIONAL INFORMATION
MLS#: NST7660882
Listing Brokerage: Lakes Area Realty

ID: 3446636
Published: October 12, 2024
Last Update: October 12, 2024
Views: 58


