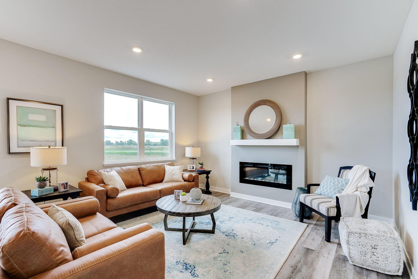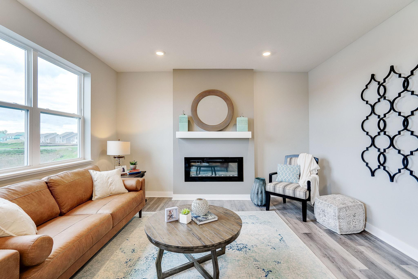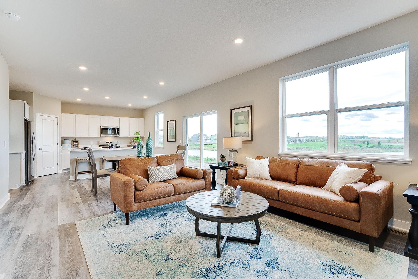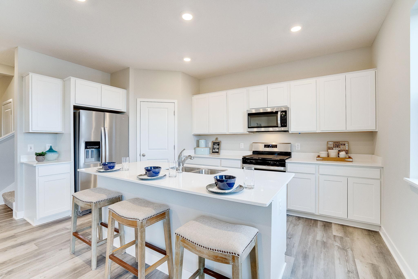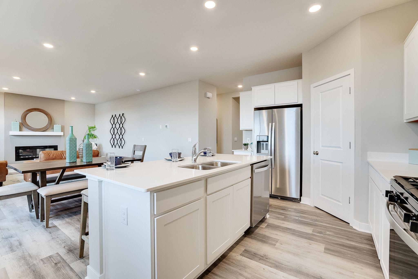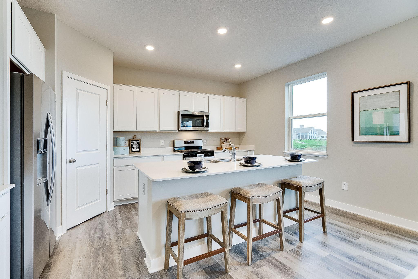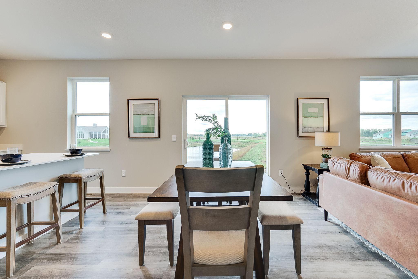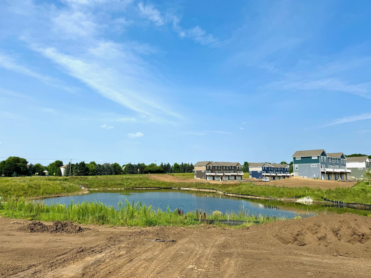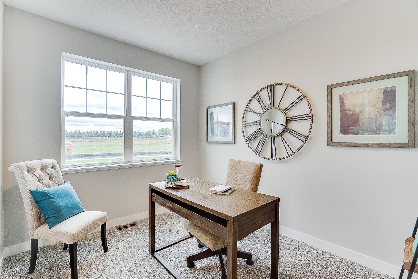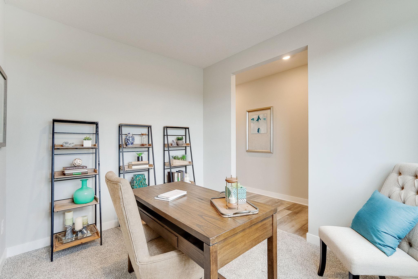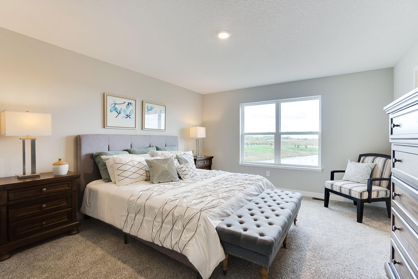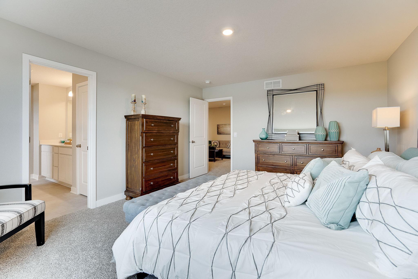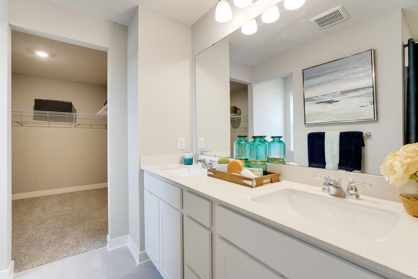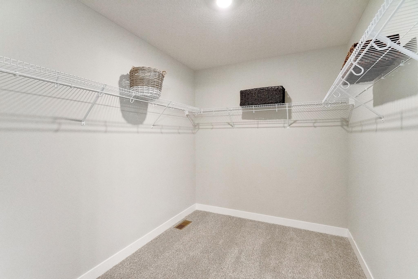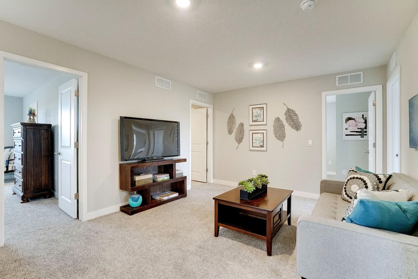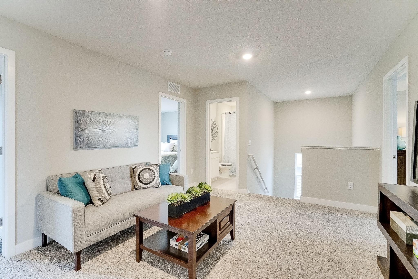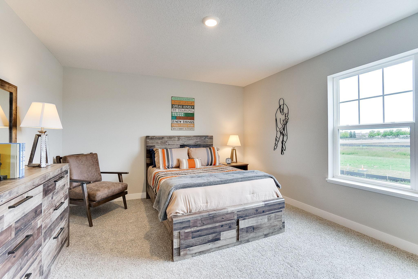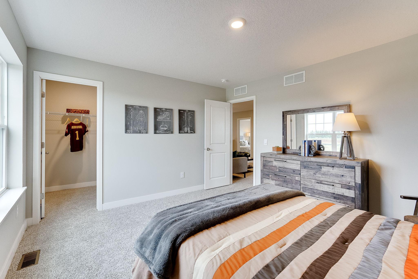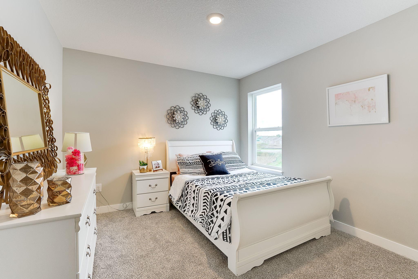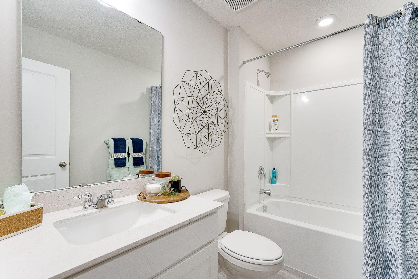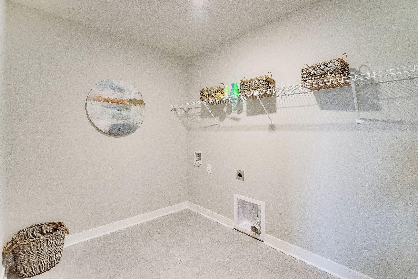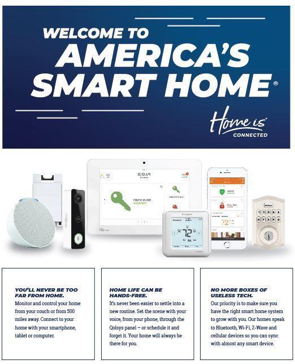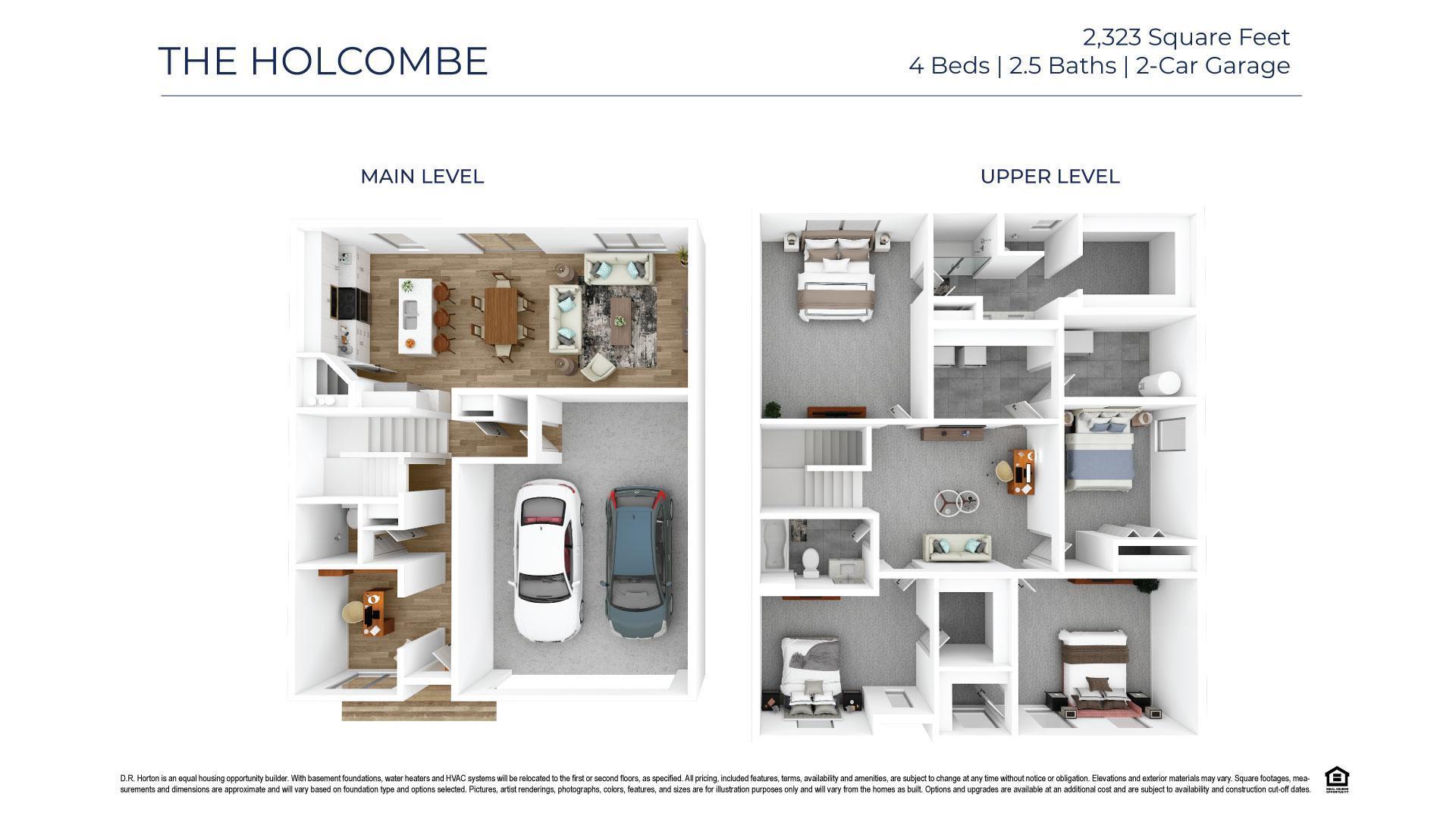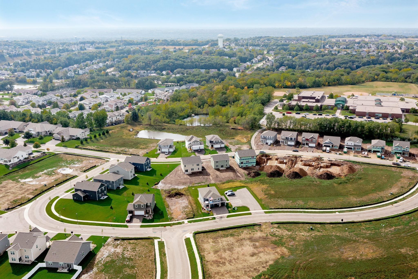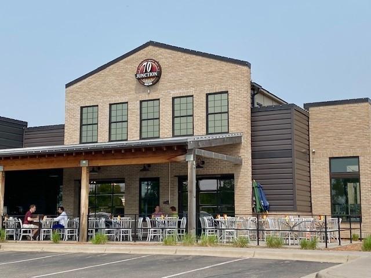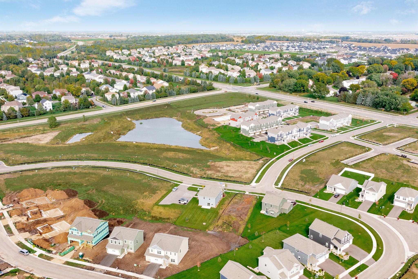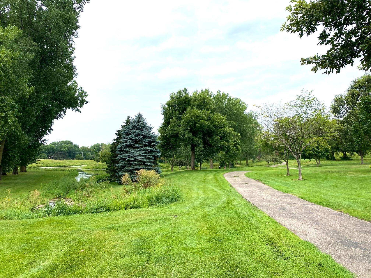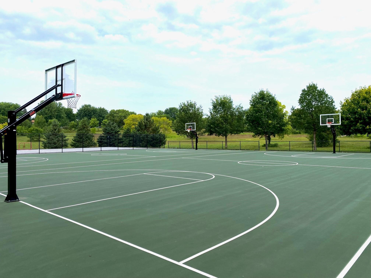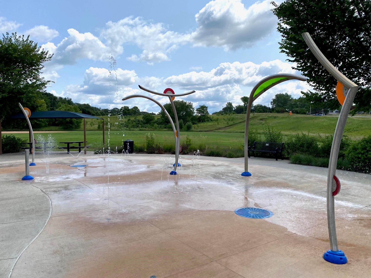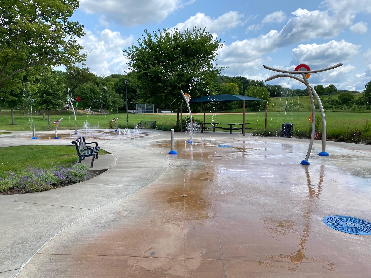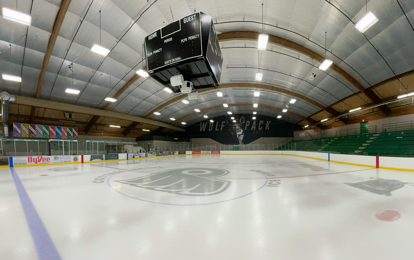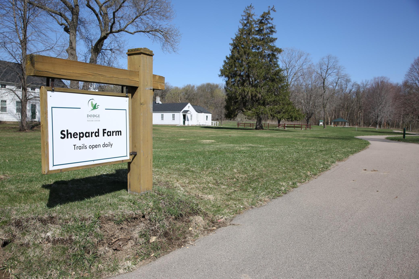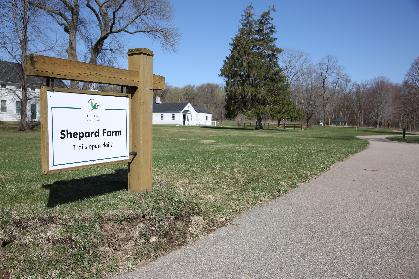6615 PINE ARBOR LANE
6615 Pine Arbor Lane, Cottage Grove, 55016, MN
-
Price: $496,735
-
Status type: For Sale
-
City: Cottage Grove
-
Neighborhood: Hinton Woods
Bedrooms: 4
Property Size :2323
-
Listing Agent: NST15454,NST227939
-
Property type : Single Family Residence
-
Zip code: 55016
-
Street: 6615 Pine Arbor Lane
-
Street: 6615 Pine Arbor Lane
Bathrooms: 3
Year: 2024
Listing Brokerage: D.R. Horton, Inc.
FEATURES
- Range
- Microwave
- Exhaust Fan
- Dishwasher
- Disposal
- Humidifier
- Tankless Water Heater
- Stainless Steel Appliances
DETAILS
Ask how you can receive a 4.99% Conventional/FHA/VA 30-yr fixed mortgage rate!! Opportunity knocks! This is the all-new Holcombe floor plan from DR Horton! A stunning home on a beautiful pond view lot with a 5-foot garage bump out for extra storage! The Holcombe has 4 bedrooms, 3 bathrooms, and a main floor office/flex room! Hinton Woods is a quiet neighborhood in North Cottage Grove and is proud to have no HOA! Main floor is open and bright with 9-foot knockdown ceilings and energy efficient LED lighting. A beautiful split staircase leads you upstairs to a homey loft, oversized laundry room, and all 4 bedrooms. Bedrooms are spacious and 3 of the 4 offer walk-in closets! The primary bedroom is massive and includes an attached bath and HUGE walk-in closet! The loft is a second living room - sure to become a family favorite hangout! The home boasts an industry leading smart home technology package, choice of landscaping package, irrigation and sod! Walking distance to Junction 70 Grill and Highlands Park. Located in #833 school district- East Ridge High. All things Woodbury just 10 minutes away!
INTERIOR
Bedrooms: 4
Fin ft² / Living Area: 2323 ft²
Below Ground Living: N/A
Bathrooms: 3
Above Ground Living: 2323ft²
-
Basement Details: Slab,
Appliances Included:
-
- Range
- Microwave
- Exhaust Fan
- Dishwasher
- Disposal
- Humidifier
- Tankless Water Heater
- Stainless Steel Appliances
EXTERIOR
Air Conditioning: Central Air
Garage Spaces: 3
Construction Materials: N/A
Foundation Size: 942ft²
Unit Amenities:
-
- Patio
- Kitchen Window
- Walk-In Closet
- Washer/Dryer Hookup
- In-Ground Sprinkler
- Paneled Doors
- Kitchen Center Island
- Primary Bedroom Walk-In Closet
Heating System:
-
- Forced Air
ROOMS
| Main | Size | ft² |
|---|---|---|
| Kitchen | 16x10 | 256 ft² |
| Dining Room | 14x12 | 196 ft² |
| Living Room | 14x14 | 196 ft² |
| Flex Room | 11x9 | 121 ft² |
| Upper | Size | ft² |
|---|---|---|
| Bedroom 1 | 15x13 | 225 ft² |
| Walk In Closet | 7x9 | 49 ft² |
| Bedroom 2 | 11x11 | 121 ft² |
| Bedroom 3 | 12x14 | 144 ft² |
| Bedroom 4 | 11x13 | 121 ft² |
| Loft | 12x13 | 144 ft² |
| Laundry | 7x10 | 49 ft² |
LOT
Acres: N/A
Lot Size Dim.: 56x127x60x129
Longitude: 44.8537
Latitude: -92.9522
Zoning: Residential-Single Family
FINANCIAL & TAXES
Tax year: 2023
Tax annual amount: $812
MISCELLANEOUS
Fuel System: N/A
Sewer System: City Sewer/Connected
Water System: City Water/Connected
ADITIONAL INFORMATION
MLS#: NST7621725
Listing Brokerage: D.R. Horton, Inc.

ID: 3160756
Published: July 16, 2024
Last Update: July 16, 2024
Views: 40


