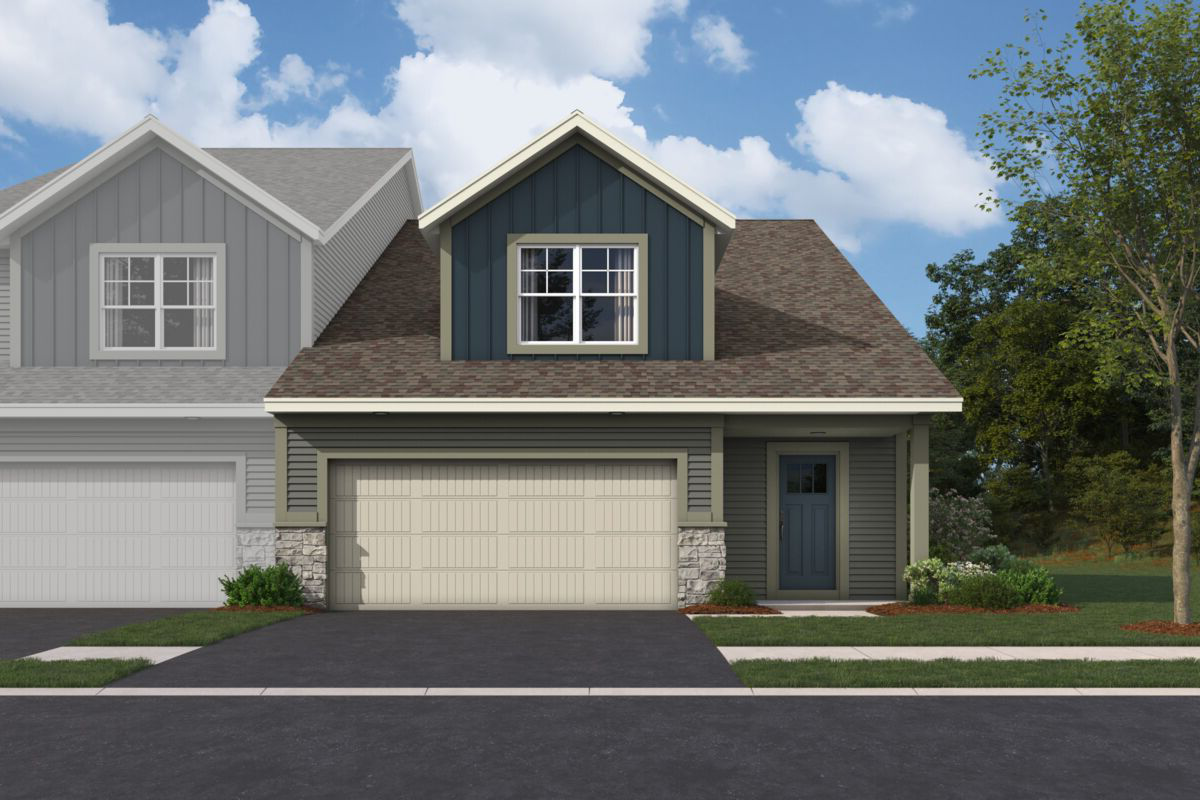6618 JODY AVENUE
6618 Jody Avenue, Cottage Grove, 55016, MN
-
Price: $418,090
-
Status type: For Sale
-
City: Cottage Grove
-
Neighborhood: Woodward Ponds 3rd Add
Bedrooms: 2
Property Size :2148
-
Listing Agent: NST13437,NST277331
-
Property type : Townhouse Side x Side
-
Zip code: 55016
-
Street: 6618 Jody Avenue
-
Street: 6618 Jody Avenue
Bathrooms: 3
Year: 2024
Listing Brokerage: Hans Hagen Homes, Inc.
FEATURES
- Range
- Refrigerator
- Microwave
- Dishwasher
- Stainless Steel Appliances
DETAILS
Welcome to 6618 Jody Avenue South in Cottage Grove! This new end-unit townhome offers 2,148 square feet with 2 bedrooms, 2.5 baths, a loft, and a 2-car garage. As you enter, the foyer feels especially welcoming thanks to the 9’ ceilings and views of the kitchen at the heart of the home. The galley-style kitchen offers a large island, stainless steel appliances, lots of counter space and cabinetry, plus plenty of storage in the large pantry. Across from the kitchen, the flex room with double doors can be made into a home office, media room, or whatever you need! At the back of the home, wing walls help define the family room and dining room while preserving the open flow between them. For chilly winter nights, the family room offers an electric fireplace to provide warmth and ambiance. Tucked behind the family room is your spacious owner’s suite with a vaulted ceiling. The en-suite bathroom layout includes a shower, a double-bowl vanity, a linen closet, and a walk-in closet. A connected mud room and laundry room with garage access as well as a half bath complete the main level. Make your way upstairs to access the loft, second bedroom, and additional full bathroom, and a spacious loft. What’s truly unique about this floorplan is its adaptable layout. Are you looking for the convenience of main-level living? Seeking a home with a guest retreat or dedicated kids’ space? On the hunt for the perfect floorplan for roommates? The home can meet any of those needs!
INTERIOR
Bedrooms: 2
Fin ft² / Living Area: 2148 ft²
Below Ground Living: N/A
Bathrooms: 3
Above Ground Living: 2148ft²
-
Basement Details: Slab,
Appliances Included:
-
- Range
- Refrigerator
- Microwave
- Dishwasher
- Stainless Steel Appliances
EXTERIOR
Air Conditioning: Central Air
Garage Spaces: 2
Construction Materials: N/A
Foundation Size: 1580ft²
Unit Amenities:
-
Heating System:
-
- Forced Air
- Fireplace(s)
ROOMS
| Main | Size | ft² |
|---|---|---|
| Flex Room | 12.5 x 11 | 155.21 ft² |
| Kitchen | 10 x 14 | 100 ft² |
| Informal Dining Room | 14.5 x 9 | 209.04 ft² |
| Family Room | 17 x 14 | 289 ft² |
| Bedroom 1 | 12.5 x 14.5 | 179.01 ft² |
| Upper | Size | ft² |
|---|---|---|
| Loft | 14.5 x 11.5 | 164.59 ft² |
| Bedroom 2 | 13 x 11.5 | 148.42 ft² |
LOT
Acres: N/A
Lot Size Dim.: 36 x 89
Longitude: 44.8529
Latitude: -92.9086
Zoning: Residential-Single Family
FINANCIAL & TAXES
Tax year: 2024
Tax annual amount: $1,706
MISCELLANEOUS
Fuel System: N/A
Sewer System: City Sewer/Connected
Water System: City Water/Connected
ADITIONAL INFORMATION
MLS#: NST7637545
Listing Brokerage: Hans Hagen Homes, Inc.






