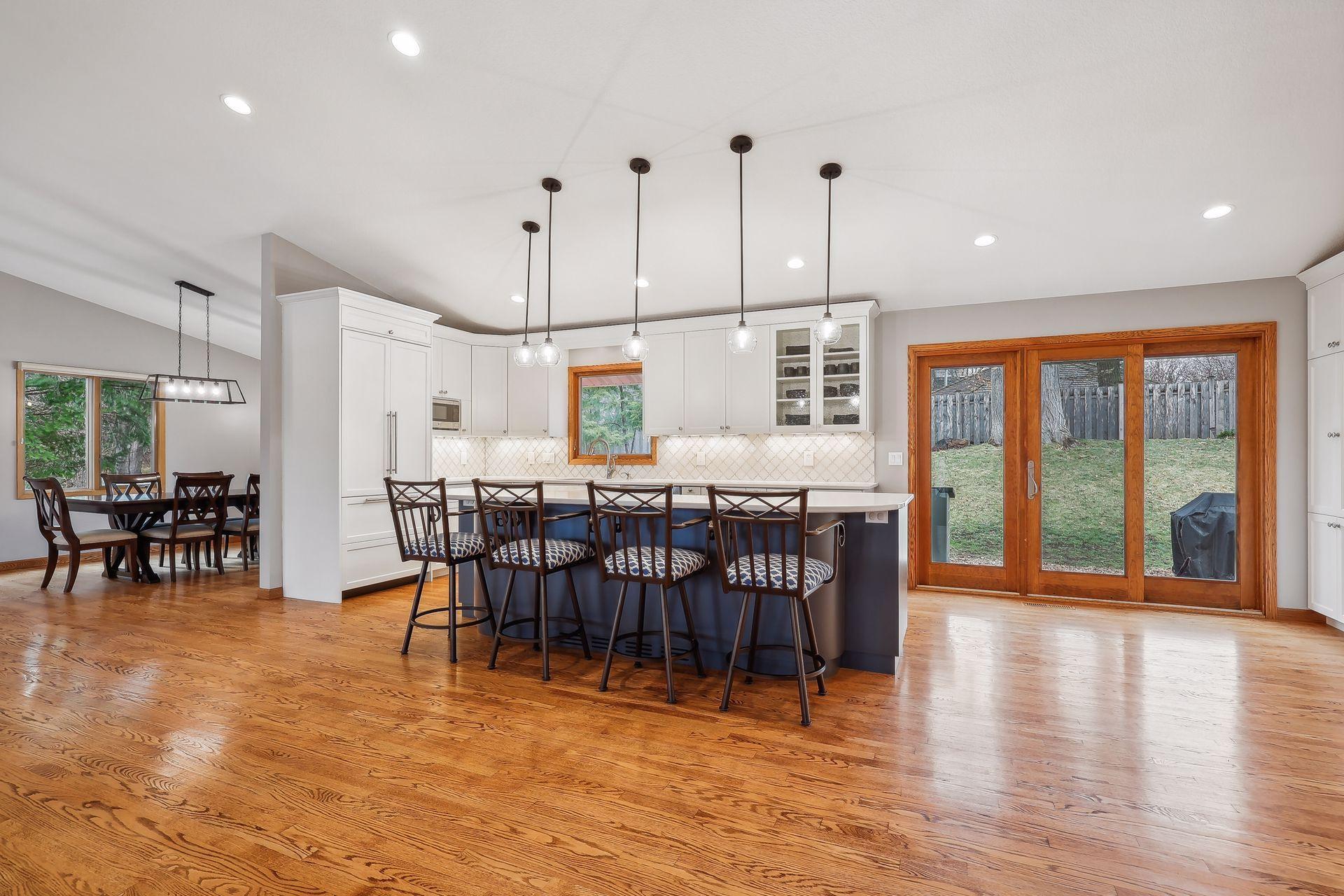6628 LONDONDERRY DRIVE
6628 Londonderry Drive, Edina, 55436, MN
-
Property type : Single Family Residence
-
Zip code: 55436
-
Street: 6628 Londonderry Drive
-
Street: 6628 Londonderry Drive
Bathrooms: 3
Year: 1978
Listing Brokerage: RE/MAX Results
FEATURES
- Refrigerator
- Washer
- Dryer
- Microwave
- Exhaust Fan
- Dishwasher
- Disposal
- Freezer
- Cooktop
- Wall Oven
DETAILS
This turn-key and remodeled rambler in Parkwood Knolls sits perfectly on a quiet cul-de-sac street across from Nine Mile Creek and the regional walking trail. Enjoy all the features that this home has to offer: an enameled kitchen with new counters, a custom backsplash, beautiful built-ins for additional storage, and an oversized center island perfect for entertaining all your guests. The open and spacious main floor boasts gleaming hardwood floors, fresh paint, and new light fixtures. The owner's suite is complete with a spa-like bath, a maintenance-free deck, and a large walk-in closet. The basement features an additional fireplace in the family room, a flex space which can be used as an exercise room or office, as well as plenty of storage. Hard to find 3-car garage. Prime Edina location within steps from Walnut Ridge Park and quick access to local shopping, schools, and restaurants.
INTERIOR
Bedrooms: 3
Fin ft² / Living Area: 3118 ft²
Below Ground Living: 1033ft²
Bathrooms: 3
Above Ground Living: 2085ft²
-
Basement Details: Drain Tiled, Finished, Full,
Appliances Included:
-
- Refrigerator
- Washer
- Dryer
- Microwave
- Exhaust Fan
- Dishwasher
- Disposal
- Freezer
- Cooktop
- Wall Oven
EXTERIOR
Air Conditioning: Central Air
Garage Spaces: 3
Construction Materials: N/A
Foundation Size: 1980ft²
Unit Amenities:
-
- Patio
- Kitchen Window
- Deck
- Hardwood Floors
- Balcony
- Ceiling Fan(s)
- Walk-In Closet
- Vaulted Ceiling(s)
- In-Ground Sprinkler
- Hot Tub
Heating System:
-
- Forced Air
- Baseboard
ROOMS
| Main | Size | ft² |
|---|---|---|
| Living Room | 18x15 | 324 ft² |
| Dining Room | 12x11 | 144 ft² |
| Kitchen | 25x13 | 625 ft² |
| Bedroom 1 | 16x13 | 256 ft² |
| Bedroom 2 | 12x11 | 144 ft² |
| Bedroom 3 | 14x10 | 196 ft² |
| Lower | Size | ft² |
|---|---|---|
| Family Room | 23x14 | 529 ft² |
| Office | 15x11 | 225 ft² |
| Laundry | 14x6 | 196 ft² |
LOT
Acres: N/A
Lot Size Dim.: 100x120
Longitude: 44.8987
Latitude: -93.395
Zoning: Residential-Single Family
FINANCIAL & TAXES
Tax year: 2024
Tax annual amount: $8,700
MISCELLANEOUS
Fuel System: N/A
Sewer System: City Sewer/Connected
Water System: City Water/Connected
ADITIONAL INFORMATION
MLS#: NST7584510
Listing Brokerage: RE/MAX Results

ID: 2893924
Published: April 30, 2024
Last Update: April 30, 2024
Views: 14






