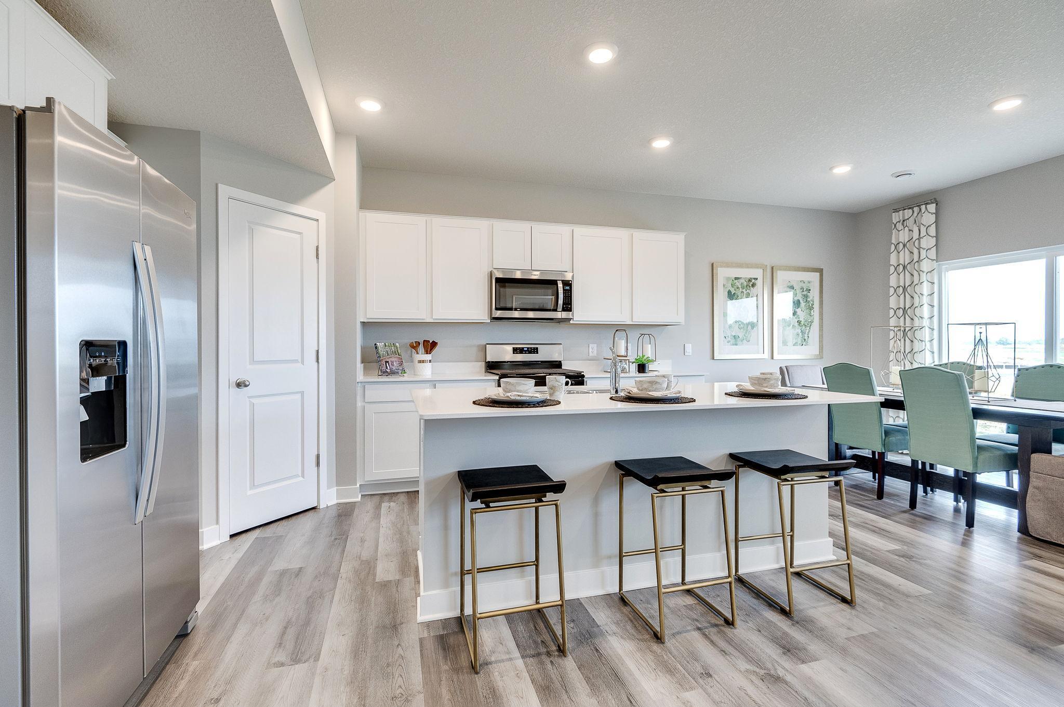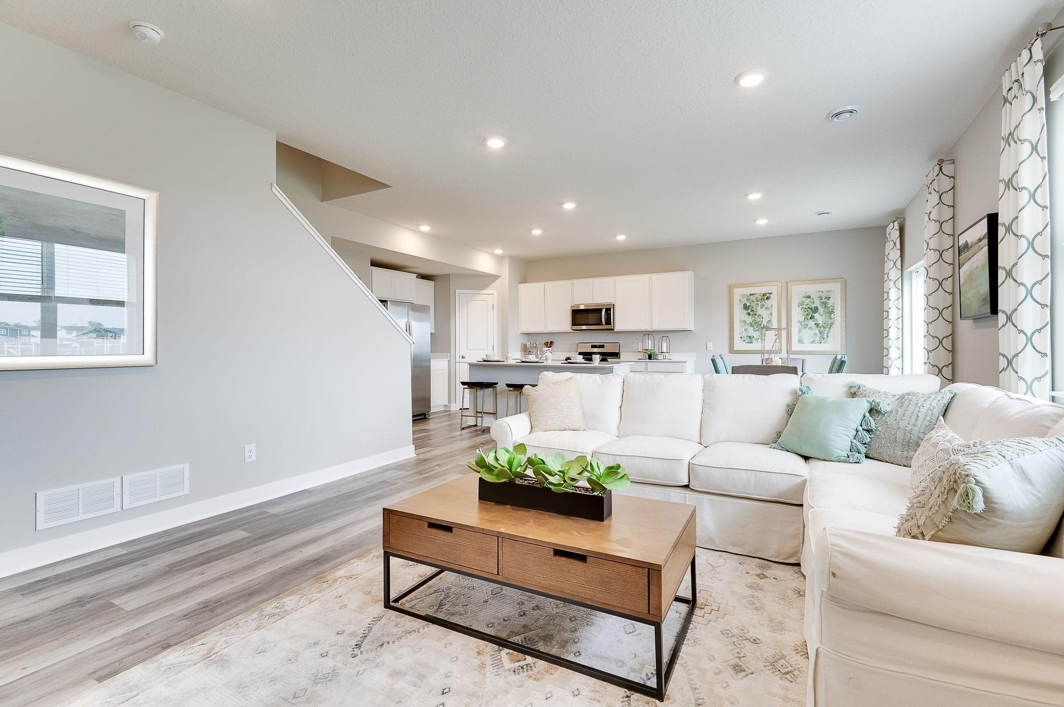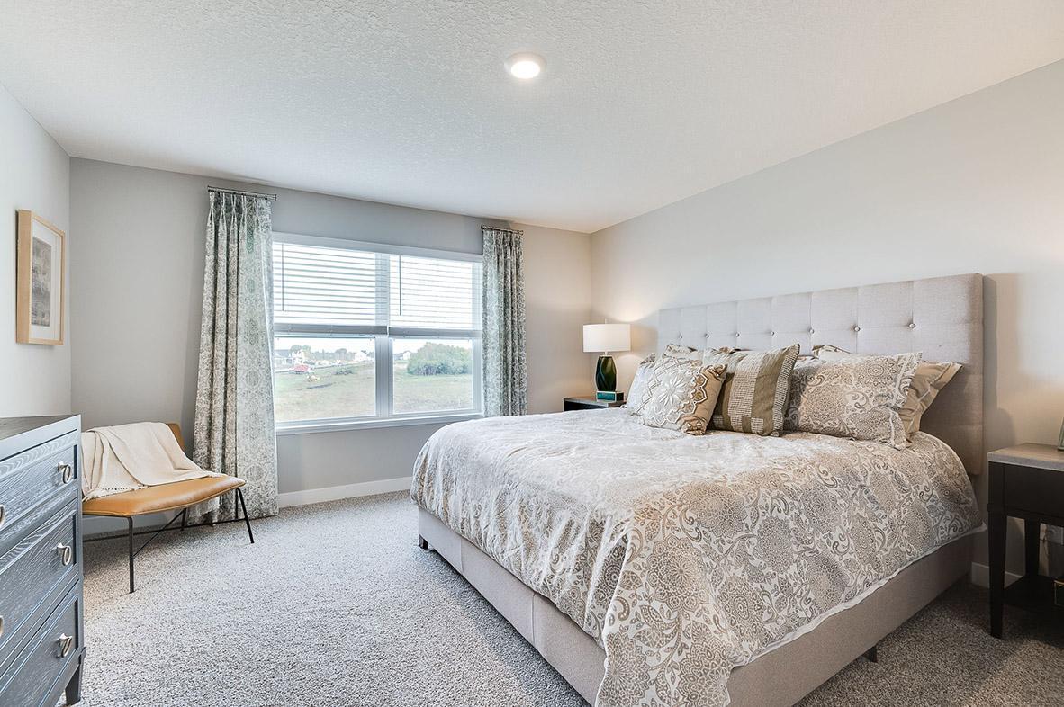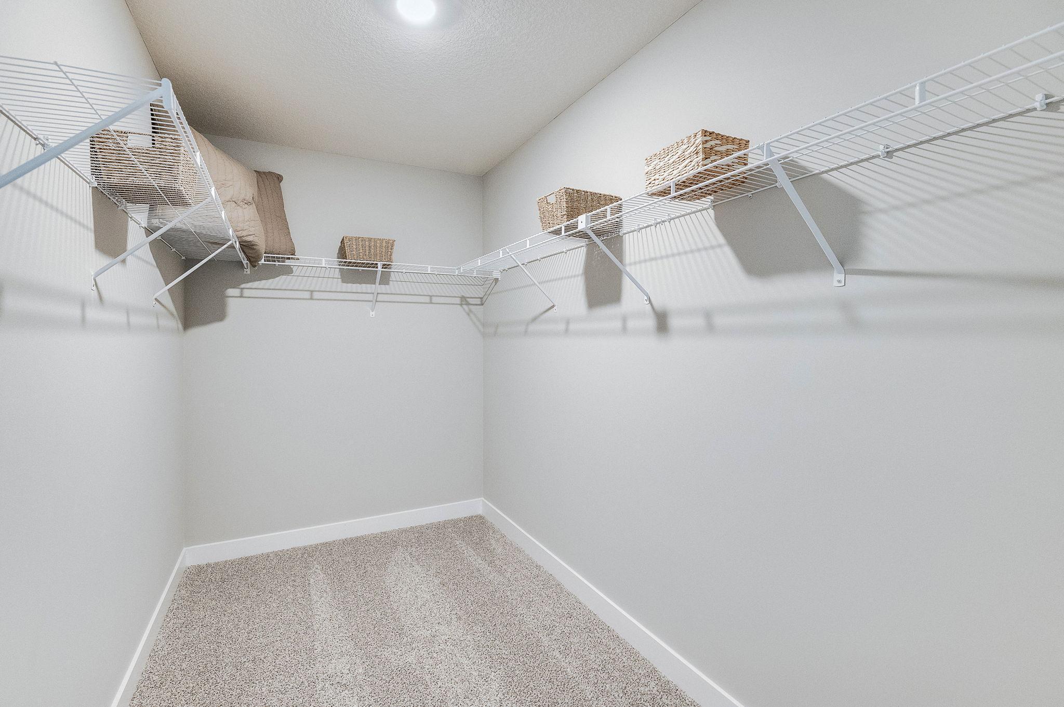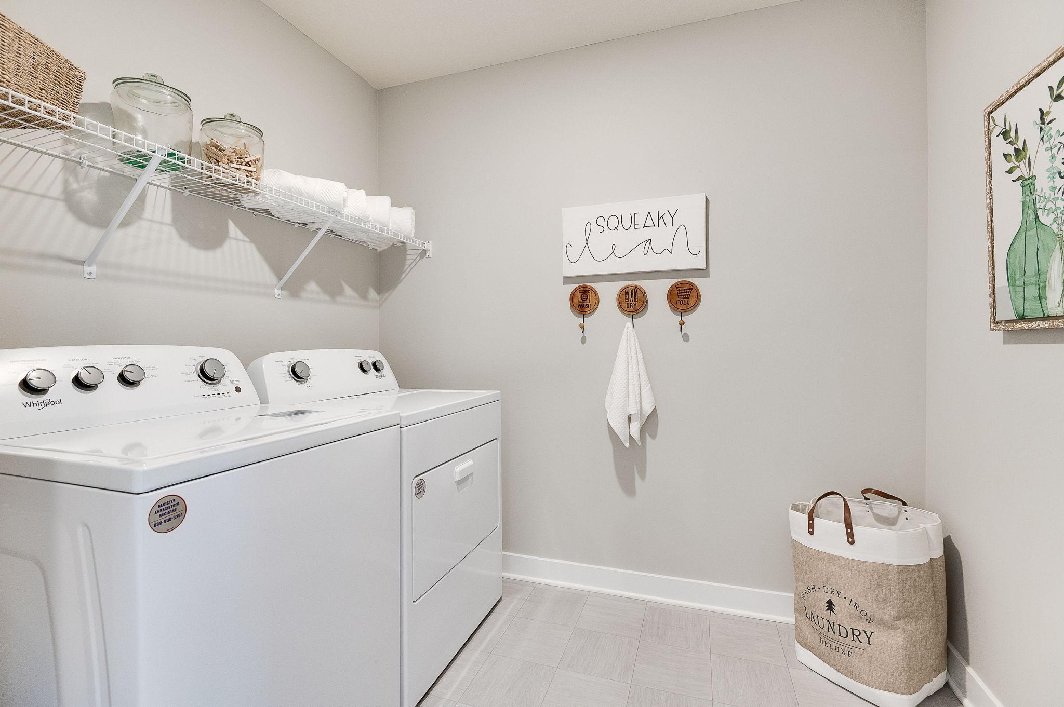6633 PINE ARBOR LANE
6633 Pine Arbor Lane, Cottage Grove, 55016, MN
-
Price: $489,605
-
Status type: For Sale
-
City: Cottage Grove
-
Neighborhood: Hinton Woods
Bedrooms: 4
Property Size :2495
-
Listing Agent: NST15454,NST506704
-
Property type : Single Family Residence
-
Zip code: 55016
-
Street: 6633 Pine Arbor Lane
-
Street: 6633 Pine Arbor Lane
Bathrooms: 3
Year: 2024
Listing Brokerage: D.R. Horton, Inc.
FEATURES
- Range
- Microwave
- Exhaust Fan
- Dishwasher
- Disposal
- Humidifier
- Air-To-Air Exchanger
- Tankless Water Heater
DETAILS
Ask how you can receive a 4.99% Conventional/FHA/VA 30-yr fixed mortgage rate!! The Hudson, from DR Horton, is quickly becoming our most popular floor plan! The main floor is a highly functional open concept, boasting 9-foot knockdown ceilings, elegant electric fireplace, walk-in kitchen pantry, and an office/flex room. Upstairs is beautifully laid out - large loft, 4 corner bedrooms, including a magnificent primary suite with HUGE walk-in closet and attached bath! A laundry room and second bathroom complete this upper level. This home is going to have a fantastic backyard with pond views! AND comes with an industry leading smart home technology package, irrigation, sod, and landscaping package! Plus, Hinton Woods has NO HOA! Just a short distance to parks, shopping, restaurants, and more. Walking distance to the very popular Junction 70 Grill! 20 minutes to downtown St. Paul or MSP airport! We are in #833 school district- East Ridge High. This home is under construction and looking like a November completion.
INTERIOR
Bedrooms: 4
Fin ft² / Living Area: 2495 ft²
Below Ground Living: N/A
Bathrooms: 3
Above Ground Living: 2495ft²
-
Basement Details: Slab,
Appliances Included:
-
- Range
- Microwave
- Exhaust Fan
- Dishwasher
- Disposal
- Humidifier
- Air-To-Air Exchanger
- Tankless Water Heater
EXTERIOR
Air Conditioning: Central Air
Garage Spaces: 2
Construction Materials: N/A
Foundation Size: 1073ft²
Unit Amenities:
-
- Patio
- Porch
- Walk-In Closet
- In-Ground Sprinkler
- Paneled Doors
Heating System:
-
- Forced Air
ROOMS
| Main | Size | ft² |
|---|---|---|
| Dining Room | 12x10 | 144 ft² |
| Living Room | 20x15 | 400 ft² |
| Kitchen | 14x14 | 196 ft² |
| Flex Room | 11x11 | 121 ft² |
| Foyer | 6x13 | 36 ft² |
| Mud Room | 7x7 | 49 ft² |
| Upper | Size | ft² |
|---|---|---|
| Bedroom 1 | 14x15 | 196 ft² |
| Bedroom 2 | 13x12 | 169 ft² |
| Bedroom 3 | 14x11 | 196 ft² |
| Bedroom 4 | 12x12 | 144 ft² |
| Laundry | 8x7 | 64 ft² |
| Loft | 12x16 | 144 ft² |
LOT
Acres: N/A
Lot Size Dim.: 58x129x54x141
Longitude: 44.8534
Latitude: -92.9521
Zoning: Residential-Single Family
FINANCIAL & TAXES
Tax year: 2024
Tax annual amount: $854
MISCELLANEOUS
Fuel System: N/A
Sewer System: City Sewer/Connected
Water System: City Water/Connected
ADITIONAL INFORMATION
MLS#: NST7662392
Listing Brokerage: D.R. Horton, Inc.

ID: 3439930
Published: October 10, 2024
Last Update: October 10, 2024
Views: 32


