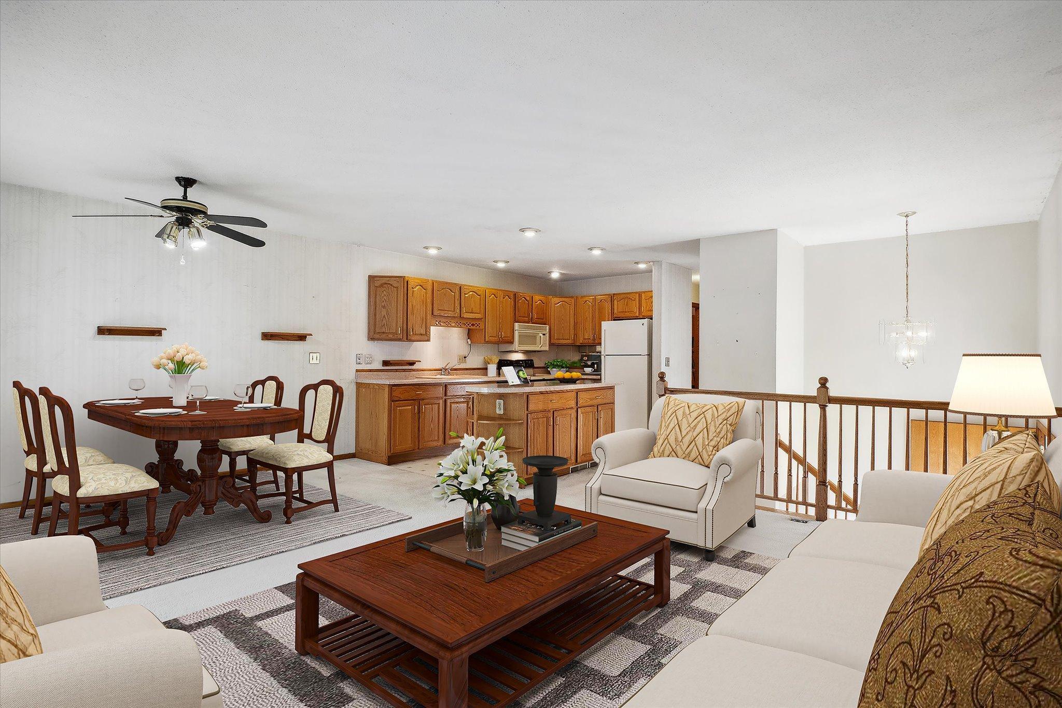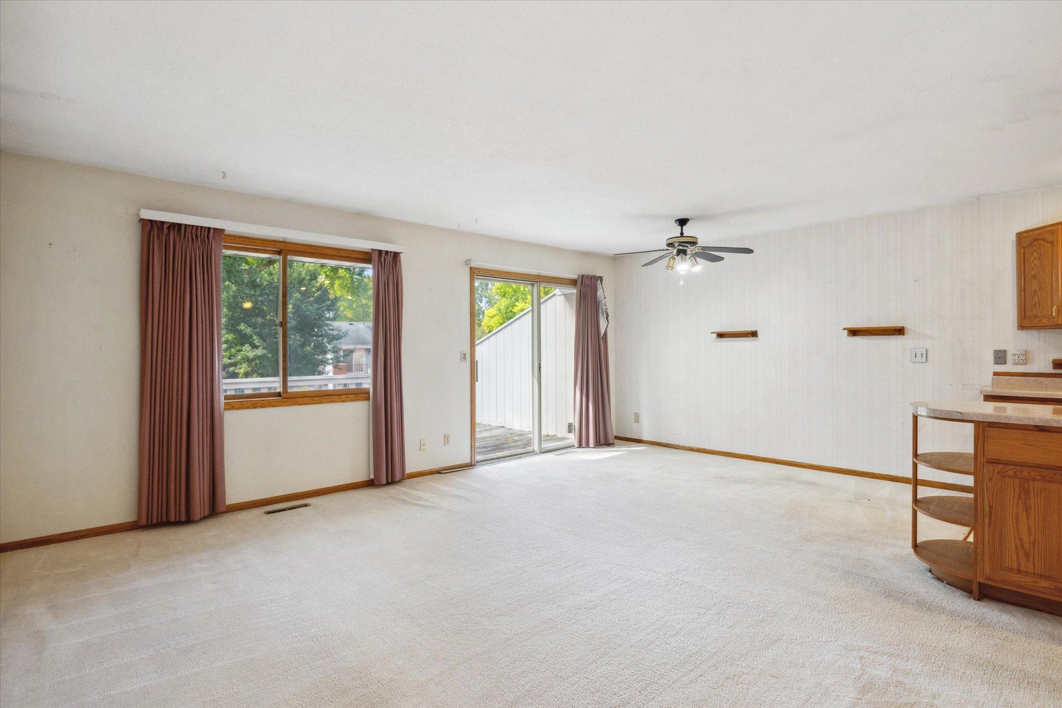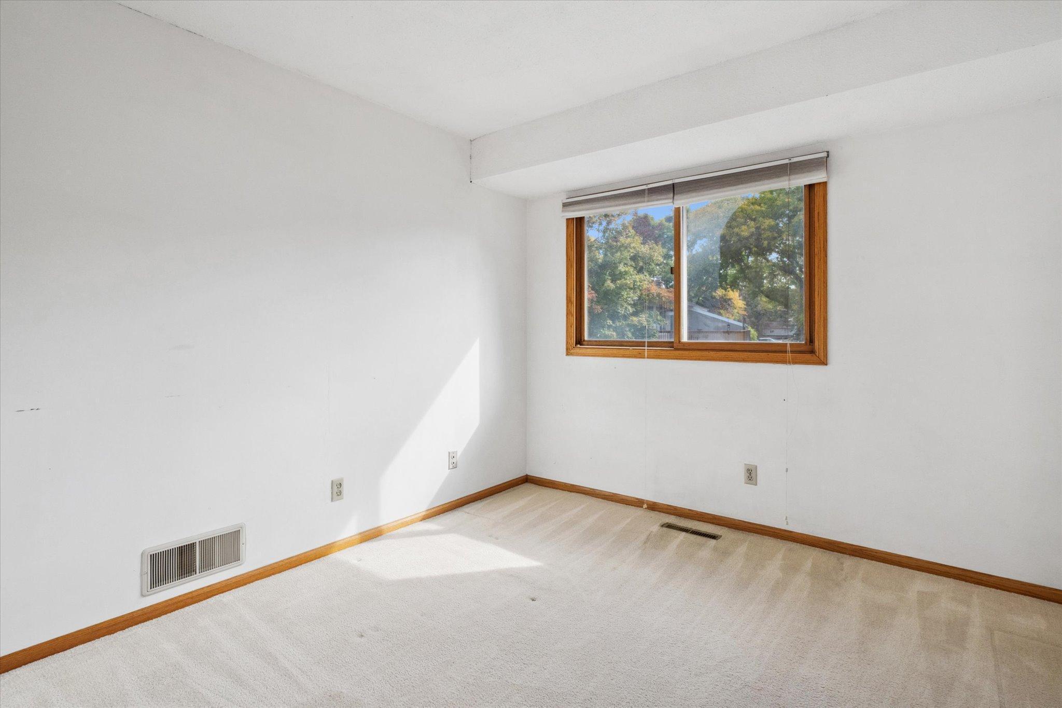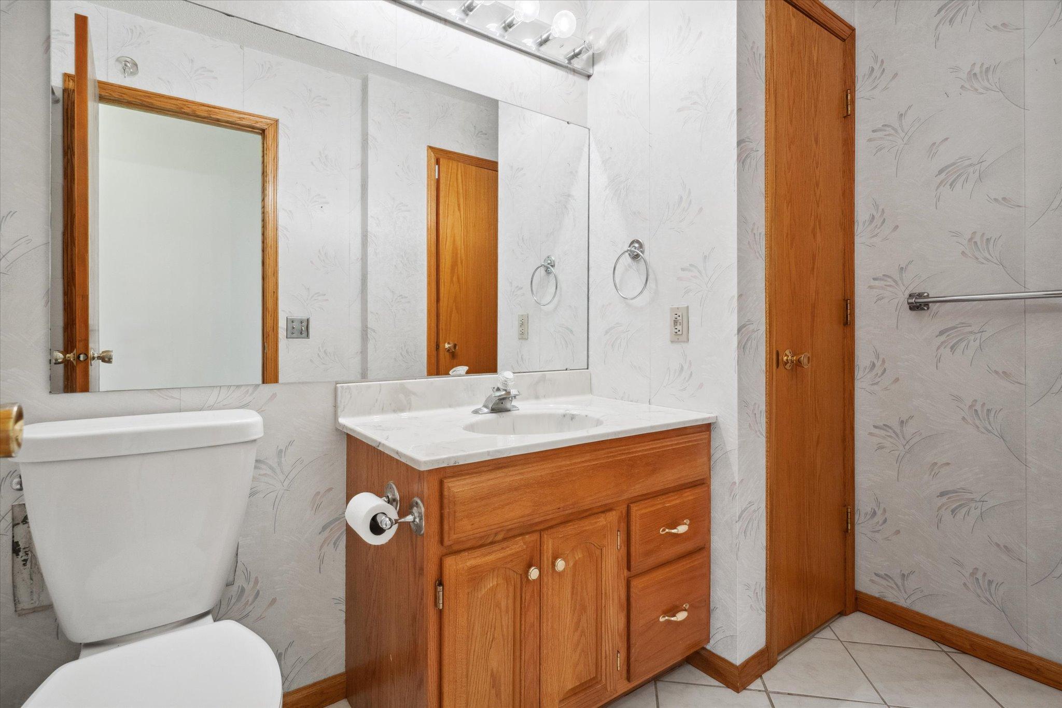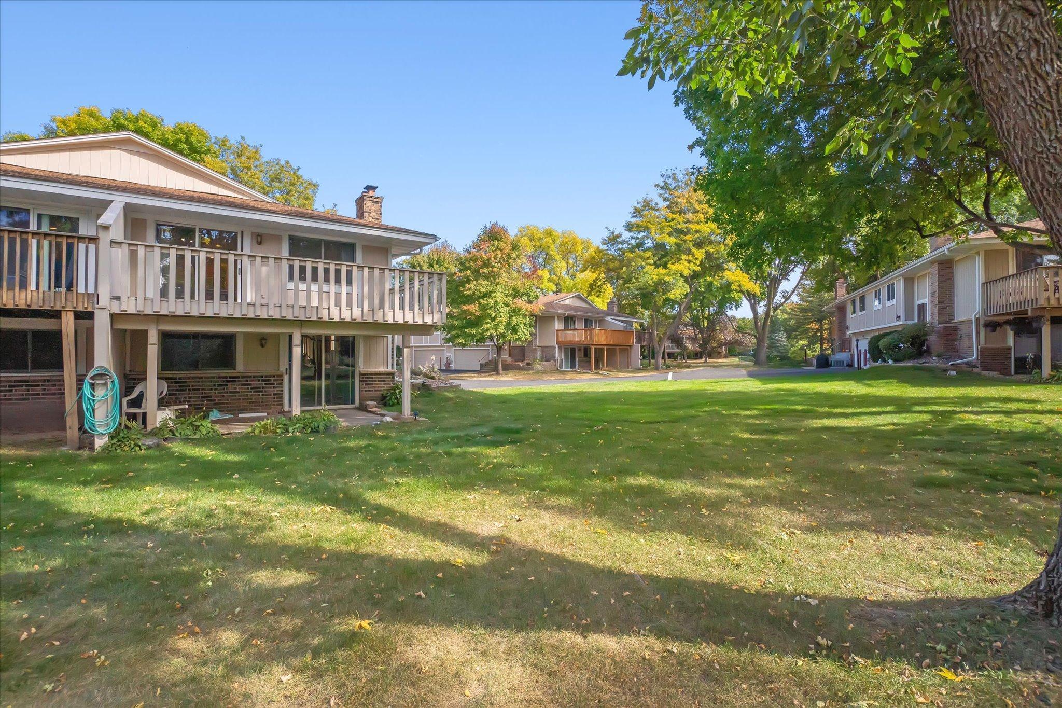6641 IVES LANE
6641 Ives Lane, Maple Grove, 55369, MN
-
Price: $245,000
-
Status type: For Sale
-
City: Maple Grove
-
Neighborhood: Island Grove
Bedrooms: 2
Property Size :1284
-
Listing Agent: NST19321,NST58274
-
Property type : Townhouse Quad/4 Corners
-
Zip code: 55369
-
Street: 6641 Ives Lane
-
Street: 6641 Ives Lane
Bathrooms: 2
Year: 1977
Listing Brokerage: Keller Williams Realty Integrity-Edina
FEATURES
- Refrigerator
- Washer
- Dryer
- Microwave
- Dishwasher
DETAILS
Great quad home in Island Grove development. Close to Maple Grove Middle School and Oak View Elementary. 2 bedrooms on upper level with large walk-through bath. Updated kitchen and kitchen layout stepping out to large deck. Walkout lower level features a large family room, fireplace, and 3/4 bath. 2-car attached garage and beautiful setting make this a truly exceptional value. Some photos are digitally staged. NOT backing up to Hemlock.
INTERIOR
Bedrooms: 2
Fin ft² / Living Area: 1284 ft²
Below Ground Living: 360ft²
Bathrooms: 2
Above Ground Living: 924ft²
-
Basement Details: Block, Daylight/Lookout Windows, Finished, Full, Walkout,
Appliances Included:
-
- Refrigerator
- Washer
- Dryer
- Microwave
- Dishwasher
EXTERIOR
Air Conditioning: Central Air
Garage Spaces: 2
Construction Materials: N/A
Foundation Size: 924ft²
Unit Amenities:
-
- Patio
- Deck
- Walk-In Closet
Heating System:
-
- Forced Air
ROOMS
| Upper | Size | ft² |
|---|---|---|
| Living Room | 16x12 | 256 ft² |
| Dining Room | 13x7.5 | 96.42 ft² |
| Kitchen | 12x7.5 | 89 ft² |
| Bedroom 1 | 16x10 | 256 ft² |
| Bedroom 2 | 9x10 | 81 ft² |
| Lower | Size | ft² |
|---|---|---|
| Family Room | 16x21 | 256 ft² |
LOT
Acres: N/A
Lot Size Dim.: 94x27x85x28x58
Longitude: 45.0754
Latitude: -93.4329
Zoning: Residential-Multi-Family
FINANCIAL & TAXES
Tax year: 2024
Tax annual amount: $2,682
MISCELLANEOUS
Fuel System: N/A
Sewer System: City Sewer/Connected
Water System: City Water/Connected
ADITIONAL INFORMATION
MLS#: NST7654570
Listing Brokerage: Keller Williams Realty Integrity-Edina

ID: 3441566
Published: October 10, 2024
Last Update: October 10, 2024
Views: 27



