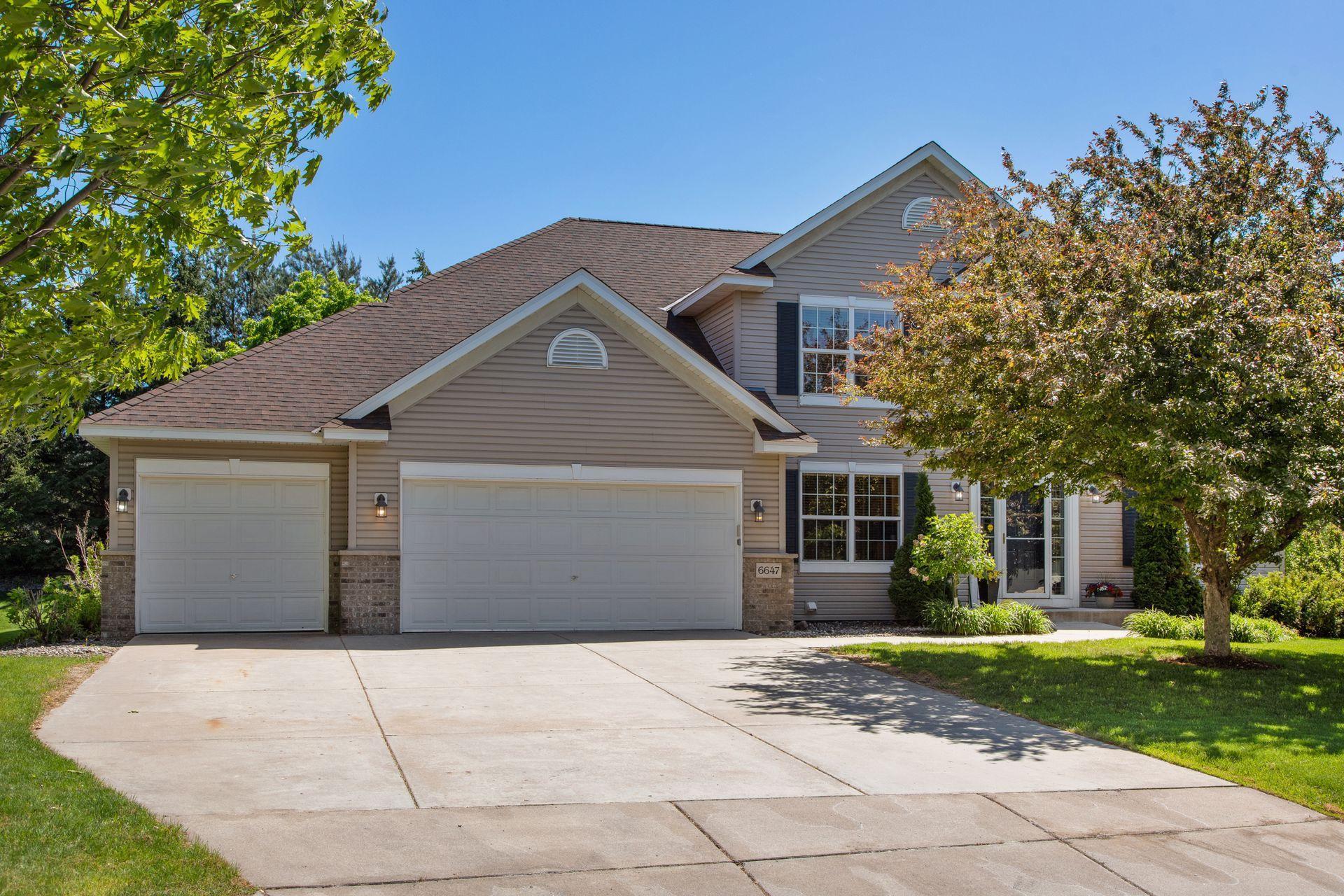6647 HIGHLAND HILLS LANE
6647 Highland Hills Lane, Cottage Grove, 55016, MN
-
Price: $515,000
-
Status type: For Sale
-
City: Cottage Grove
-
Neighborhood: Highland Hills
Bedrooms: 6
Property Size :3584
-
Listing Agent: NST16444,NST93404
-
Property type : Single Family Residence
-
Zip code: 55016
-
Street: 6647 Highland Hills Lane
-
Street: 6647 Highland Hills Lane
Bathrooms: 4
Year: 2003
Listing Brokerage: Edina Realty, Inc.
FEATURES
- Range
- Refrigerator
- Washer
- Dryer
- Microwave
- Dishwasher
- Freezer
DETAILS
Welcome to this inviting two story with hardwood floors, brand new carpet and an open floor plan. A two story foyer greets you with abundant natural light. There is a large porch off of the back which walks out to maintenance free decking with access to both sides of the tree-lined yard. There is both formal and informal dining with an island for barstools in the center of the kitchen. The home is nicely appointed with four bedrooms up, two bedrooms, and an office or craft room in the newly finished lower level. The owners' suite has a separate shower, soaking tub, and two walk-in closets. Less than a block away is the neighborhood park, Peter Thompson Park. Zoned for East Ridge District. Close proximity to retail and freeways.
INTERIOR
Bedrooms: 6
Fin ft² / Living Area: 3584 ft²
Below Ground Living: 900ft²
Bathrooms: 4
Above Ground Living: 2684ft²
-
Basement Details: Partial, Finished,
Appliances Included:
-
- Range
- Refrigerator
- Washer
- Dryer
- Microwave
- Dishwasher
- Freezer
EXTERIOR
Air Conditioning: Central Air
Garage Spaces: 3
Construction Materials: N/A
Foundation Size: 1284ft²
Unit Amenities:
-
- Patio
- Kitchen Window
- Deck
- Porch
- Hardwood Floors
- Ceiling Fan(s)
- Washer/Dryer Hookup
- Paneled Doors
- Kitchen Center Island
- Master Bedroom Walk-In Closet
- Tile Floors
Heating System:
-
- Forced Air
ROOMS
| Main | Size | ft² |
|---|---|---|
| Living Room | 14x12 | 196 ft² |
| Dining Room | 14x10 | 196 ft² |
| Family Room | 19x15 | 361 ft² |
| Kitchen | 14x11 | 196 ft² |
| Laundry | 8x7 | 64 ft² |
| Porch | 19x15 | 361 ft² |
| Upper | Size | ft² |
|---|---|---|
| Bedroom 1 | 12x10 | 144 ft² |
| Bedroom 2 | 12x12 | 144 ft² |
| Bedroom 3 | 12x11 | 144 ft² |
| Bedroom 4 | 15x15 | 225 ft² |
| Lower | Size | ft² |
|---|---|---|
| Bedroom 5 | 13.6x16.9 | 226.13 ft² |
| Bedroom 6 | 13x13.4 | 173.33 ft² |
LOT
Acres: N/A
Lot Size Dim.: 85x166x85x158
Longitude: 44.8555
Latitude: -92.9712
Zoning: Residential-Single Family
FINANCIAL & TAXES
Tax year: 2022
Tax annual amount: $5,846
MISCELLANEOUS
Fuel System: N/A
Sewer System: City Sewer/Connected
Water System: City Water/Connected
ADITIONAL INFORMATION
MLS#: NST6205900
Listing Brokerage: Edina Realty, Inc.

ID: 817662
Published: June 07, 2022
Last Update: June 07, 2022
Views: 66






