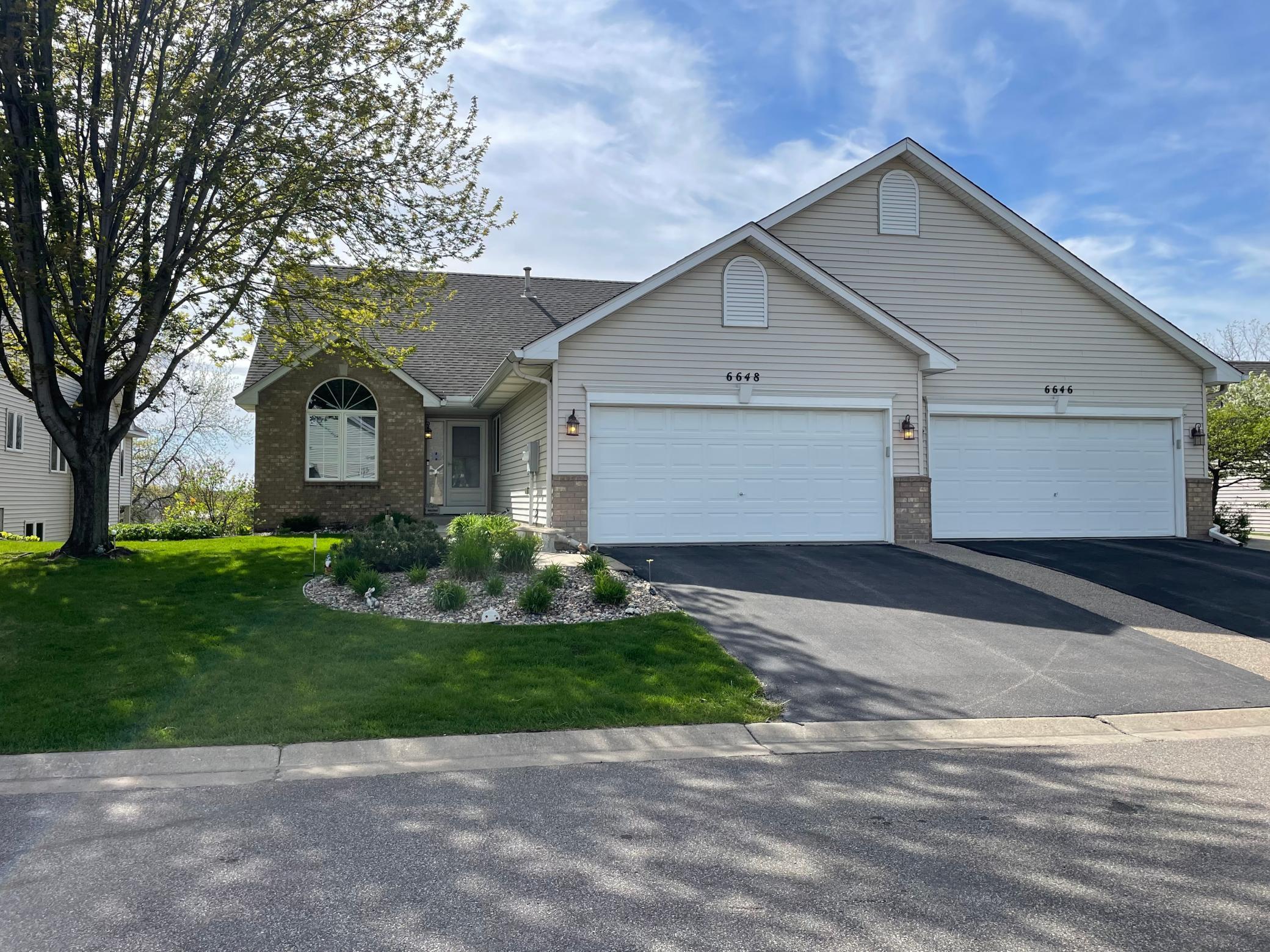6648 CHADWICK DRIVE
6648 Chadwick Drive, Savage, 55378, MN
-
Price: $475,000
-
Status type: For Sale
-
City: Savage
-
Neighborhood: Chadwick Park 3rd Add
Bedrooms: 4
Property Size :2891
-
Listing Agent: NST16596,NST106175
-
Property type : Townhouse Side x Side
-
Zip code: 55378
-
Street: 6648 Chadwick Drive
-
Street: 6648 Chadwick Drive
Bathrooms: 3
Year: 1999
Listing Brokerage: Edina Realty, Inc.
FEATURES
- Range
- Refrigerator
- Washer
- Dryer
- Microwave
- Dishwasher
- Water Softener Owned
- Humidifier
- Gas Water Heater
DETAILS
Conveniently located Executive Townhome now available in Savage's Chadwick Park. This side-by-side townhome has four bedrooms, three baths and over 2,800 finished square feet. One-level living with open-concept vaulted ceilings, hardwood floors and newer carpet on the main level. Eat-in kitchen with pull-out shelving and Corian countertops. Spacious primary suite with updated walk-in shower, soaking tub and dual-sink vanity. Sunroom with windows on three sides overlooking Featherstone Lake and private green space. Maintenance-free composite deck with Sunsetter awning. Walkout lower level with family room, two additional bedrooms, and utility room with space for storage, hobbies and more! New roof May 2024, water heater replaced 2022.
INTERIOR
Bedrooms: 4
Fin ft² / Living Area: 2891 ft²
Below Ground Living: 1200ft²
Bathrooms: 3
Above Ground Living: 1691ft²
-
Basement Details: Drain Tiled, Egress Window(s), Finished, Full, Concrete, Storage Space, Sump Pump, Walkout,
Appliances Included:
-
- Range
- Refrigerator
- Washer
- Dryer
- Microwave
- Dishwasher
- Water Softener Owned
- Humidifier
- Gas Water Heater
EXTERIOR
Air Conditioning: Central Air
Garage Spaces: 2
Construction Materials: N/A
Foundation Size: 1691ft²
Unit Amenities:
-
- Patio
- Kitchen Window
- Deck
- Natural Woodwork
- Hardwood Floors
- Sun Room
- Ceiling Fan(s)
- Walk-In Closet
- Vaulted Ceiling(s)
- Washer/Dryer Hookup
- Panoramic View
- Kitchen Center Island
- Tile Floors
- Main Floor Primary Bedroom
- Primary Bedroom Walk-In Closet
Heating System:
-
- Forced Air
ROOMS
| Main | Size | ft² |
|---|---|---|
| Living Room | 19x12 | 361 ft² |
| Dining Room | 10x12 | 100 ft² |
| Kitchen | 10x12 | 100 ft² |
| Bedroom 1 | 15x13 | 225 ft² |
| Bedroom 2 | 10x11 | 100 ft² |
| Informal Dining Room | 10x7 | 100 ft² |
| Sun Room | 11x11 | 121 ft² |
| Laundry | 12x6 | 144 ft² |
| Deck | 12x12 | 144 ft² |
| Lower | Size | ft² |
|---|---|---|
| Family Room | 23x17 | 529 ft² |
| Bedroom 3 | 12.5x13 | 155.21 ft² |
| Bedroom 4 | 11x18 | 121 ft² |
| Patio | 12x24 | 144 ft² |
| Storage | 13x23 | 169 ft² |
LOT
Acres: N/A
Lot Size Dim.: 42x95
Longitude: 44.7427
Latitude: -93.3637
Zoning: Residential-Single Family
FINANCIAL & TAXES
Tax year: 2024
Tax annual amount: $4,215
MISCELLANEOUS
Fuel System: N/A
Sewer System: City Sewer/Connected
Water System: City Water/Connected
ADITIONAL INFORMATION
MLS#: NST7588073
Listing Brokerage: Edina Realty, Inc.

ID: 2918130
Published: May 08, 2024
Last Update: May 08, 2024
Views: 15
































