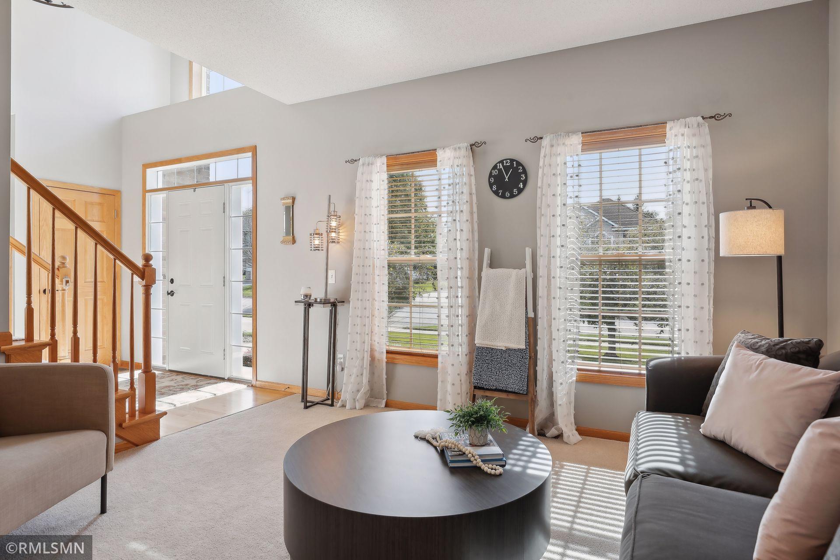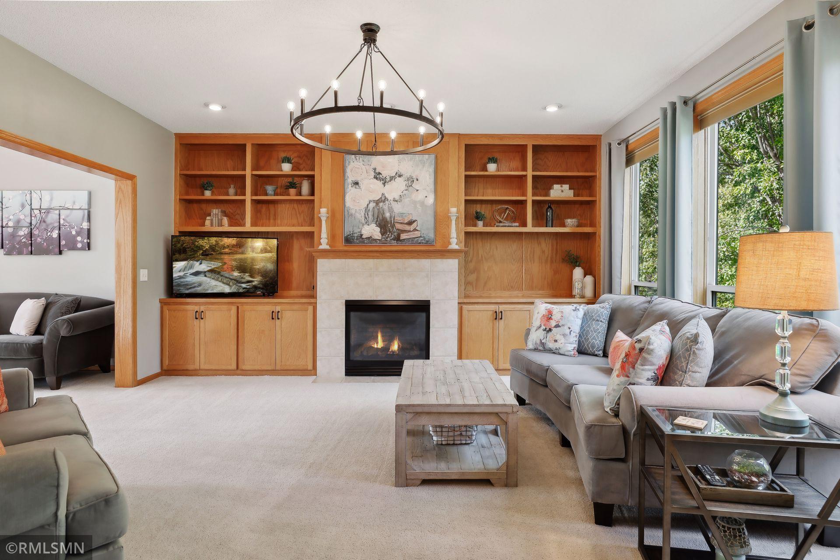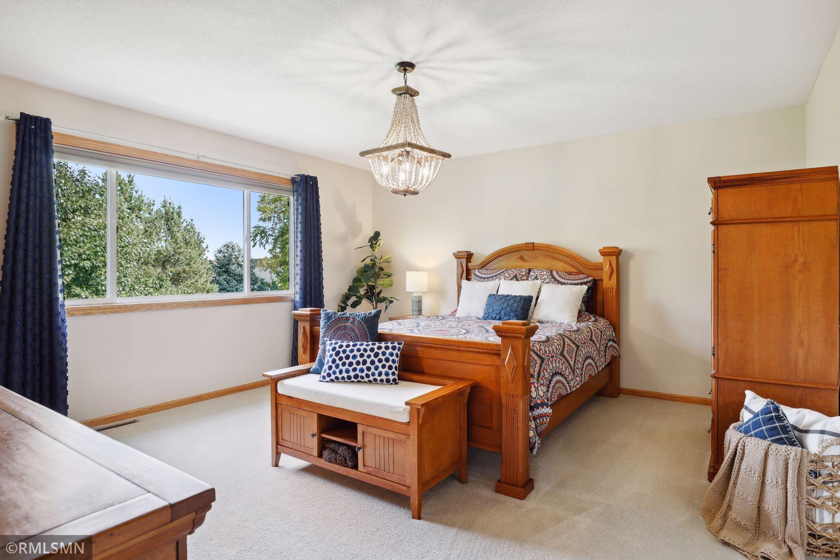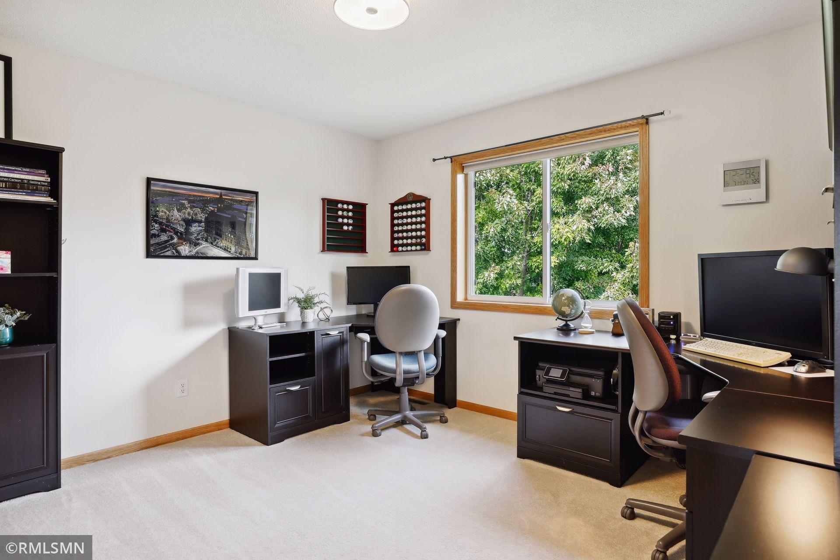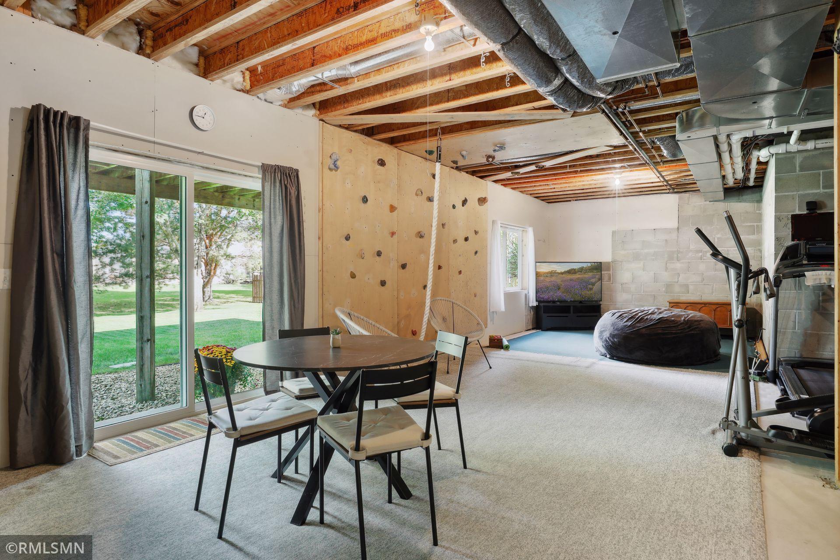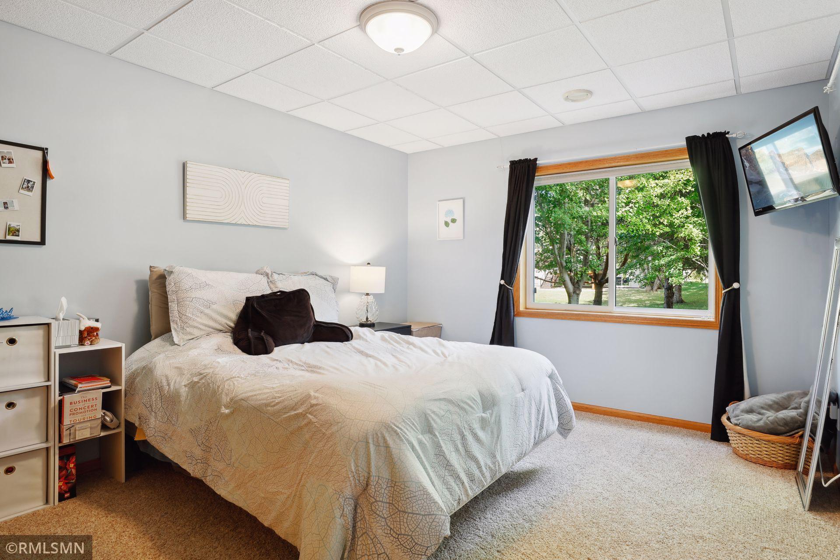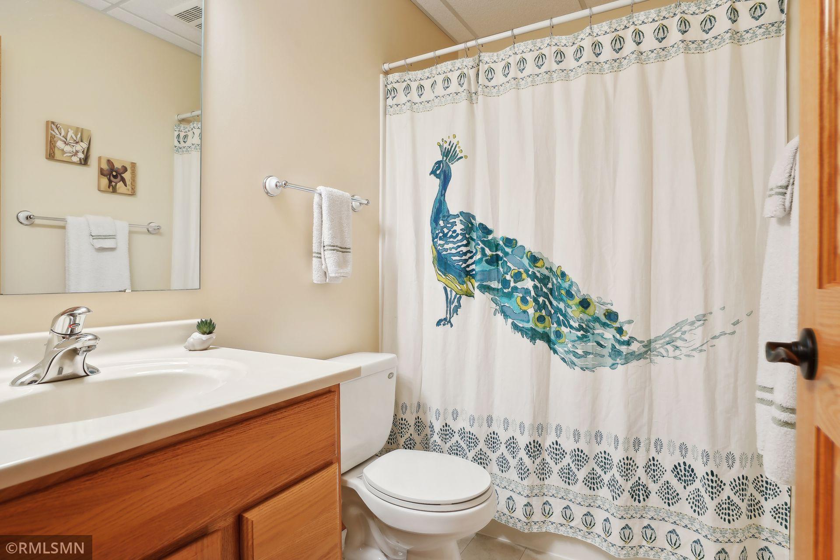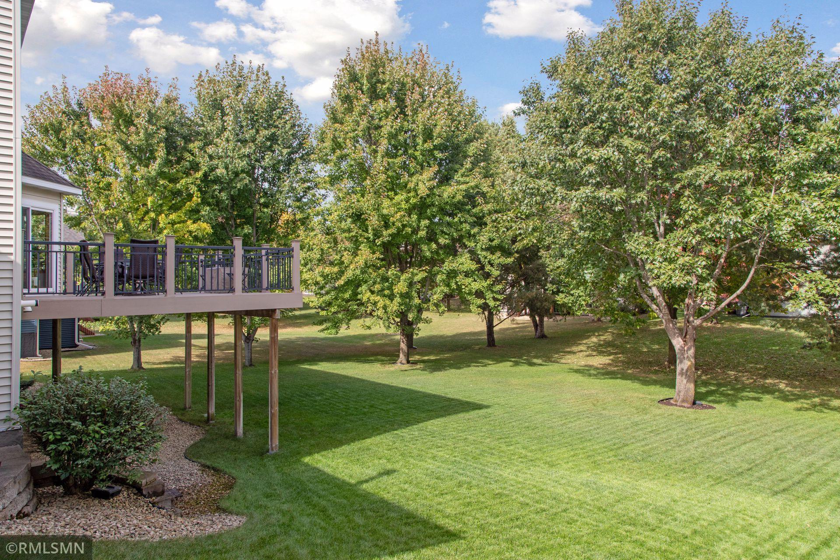6650 HIGHLAND HILLS LANE
6650 Highland Hills Lane, Cottage Grove, 55016, MN
-
Price: $599,900
-
Status type: For Sale
-
City: Cottage Grove
-
Neighborhood: Highland Hills
Bedrooms: 5
Property Size :2713
-
Listing Agent: NST20702,NST64260
-
Property type : Single Family Residence
-
Zip code: 55016
-
Street: 6650 Highland Hills Lane
-
Street: 6650 Highland Hills Lane
Bathrooms: 4
Year: 2003
Listing Brokerage: Welcome Home Productions, LLC
FEATURES
- Range
- Refrigerator
- Washer
- Dryer
- Microwave
- Dishwasher
- Water Softener Owned
- Electric Water Heater
- Stainless Steel Appliances
DETAILS
Welcome Home to this meticulously maintained two story located down the street from Peter Thompson Park! Beautiful landscaping greets you as you approach this Chase Mattamy built home. The sun soaked, two story foyer shows off the hardwood floors and the fresh paint throughout. Main level features the formal dining with French doors (currently being used as an office), front sitting room and living room with gas fireplace and stunning built ins. Kitchen showcases brand new quartz countertops, stainless steel appliances, walk-in pantry and an abundance of countertop space. Access the maintenance-free deck from the patio door in the eat-in kitchen. Beyond the kitchen you'll find the main level laundry, half bath, mudroom and entry to the heated and insulated three-car garage (with bonus 5 feet deep nook). Upper level presents four bedrooms including the spacious primary bedroom with walk-in closet and refreshed bathroom. Another full refreshed bathroom services the other three bedrooms. Fifth bedroom and full bath are located in the walk-out lower level with nine-foot ceilings. Along with ample storage, the lower level has a spacious family room ready to be finished, or utilize unfinished as a great hang out area. Within a mile of both Cottage Grove Elementary School and Oltman Middle School!
INTERIOR
Bedrooms: 5
Fin ft² / Living Area: 2713 ft²
Below Ground Living: 399ft²
Bathrooms: 4
Above Ground Living: 2314ft²
-
Basement Details: Full, Partially Finished,
Appliances Included:
-
- Range
- Refrigerator
- Washer
- Dryer
- Microwave
- Dishwasher
- Water Softener Owned
- Electric Water Heater
- Stainless Steel Appliances
EXTERIOR
Air Conditioning: Central Air
Garage Spaces: 3
Construction Materials: N/A
Foundation Size: 1155ft²
Unit Amenities:
-
- Kitchen Window
- Natural Woodwork
- Hardwood Floors
- Vaulted Ceiling(s)
- Kitchen Center Island
Heating System:
-
- Forced Air
ROOMS
| Main | Size | ft² |
|---|---|---|
| Living Room | 17x17 | 289 ft² |
| Dining Room | 10x11 | 100 ft² |
| Kitchen | 9x16 | 81 ft² |
| Informal Dining Room | 8x17 | 64 ft² |
| Sitting Room | 10x13 | 100 ft² |
| Laundry | 6x8 | 36 ft² |
| Upper | Size | ft² |
|---|---|---|
| Bedroom 1 | 15x15 | 225 ft² |
| Bedroom 2 | 10x12 | 100 ft² |
| Bedroom 3 | 11x12 | 121 ft² |
| Bedroom 4 | 11x13 | 121 ft² |
| Lower | Size | ft² |
|---|---|---|
| Bedroom 5 | 11x14 | 121 ft² |
LOT
Acres: N/A
Lot Size Dim.: 85x136
Longitude: 44.8561
Latitude: -92.9713
Zoning: Residential-Single Family
FINANCIAL & TAXES
Tax year: 2024
Tax annual amount: $6,183
MISCELLANEOUS
Fuel System: N/A
Sewer System: City Sewer/Connected
Water System: City Water/Connected
ADITIONAL INFORMATION
MLS#: NST7658803
Listing Brokerage: Welcome Home Productions, LLC

ID: 3440608
Published: October 10, 2024
Last Update: October 10, 2024
Views: 23











