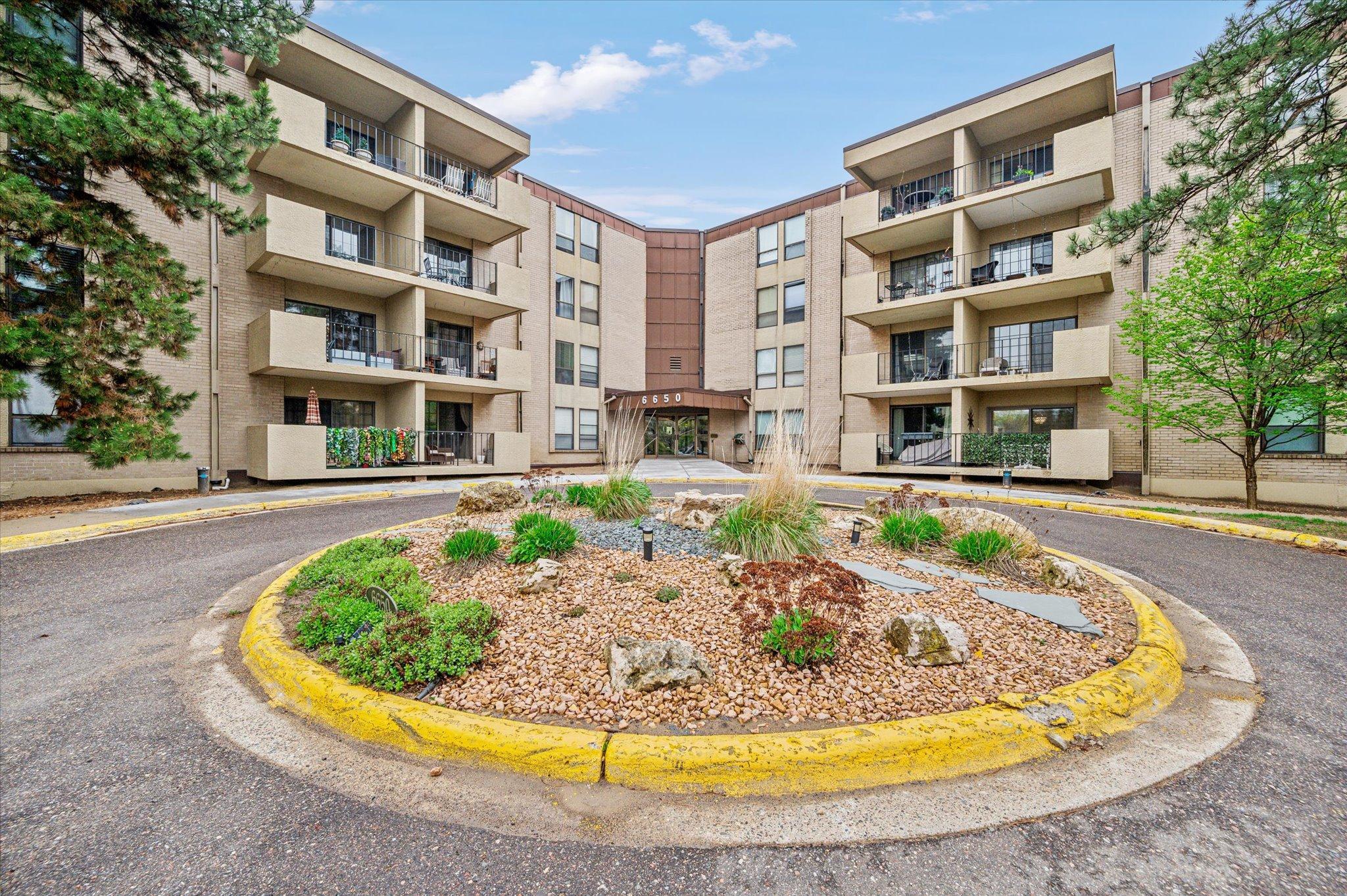6650 VERNON AVENUE
6650 Vernon Avenue, Minneapolis (Edina), 55436, MN
-
Price: $149,900
-
Status type: For Sale
-
City: Minneapolis (Edina)
-
Neighborhood: Condo 0287 Fountain Woods A Condo
Bedrooms: 1
Property Size :720
-
Listing Agent: NST16636,NST52558
-
Property type : High Rise
-
Zip code: 55436
-
Street: 6650 Vernon Avenue
-
Street: 6650 Vernon Avenue
Bathrooms: 1
Year: 1972
Listing Brokerage: Edina Realty, Inc.
FEATURES
- Range
- Refrigerator
- Microwave
- Dishwasher
- Disposal
DETAILS
Quiet 3rd floor unit with refreshed paint, new carpet and plank flooring in kitchen. Recently updated kitchen with custom KraftMaid cabinets and countertop & under counter lights. This home can be purchased as-furnished also. Storage unit just down the hallway. Underground heated parking spot with bike rack. Amenities with association include indoor and outdoor pools, picnic area with grills, assigned underground parking and car wash bay, fitness center, game room on 3rd floor, party room on 2nd floor tennis court, racquet ball(in 6710 building) ,guest suite 4th floor($60 per night) ,community garden area. Fountainwoods condos are a great value- super solid built all concrete buildings
INTERIOR
Bedrooms: 1
Fin ft² / Living Area: 720 ft²
Below Ground Living: N/A
Bathrooms: 1
Above Ground Living: 720ft²
-
Basement Details: Drain Tiled, Concrete,
Appliances Included:
-
- Range
- Refrigerator
- Microwave
- Dishwasher
- Disposal
EXTERIOR
Air Conditioning: Central Air
Garage Spaces: 1
Construction Materials: N/A
Foundation Size: 720ft²
Unit Amenities:
-
- Porch
- Balcony
- Local Area Network
- Other
Heating System:
-
- Forced Air
ROOMS
| Main | Size | ft² |
|---|---|---|
| Living Room | 13x16 | 169 ft² |
| Kitchen | 10x8 | 100 ft² |
| Foyer | 3x5 | 9 ft² |
| Bedroom 1 | 12x13 | 144 ft² |
| Porch | 11x8 | 121 ft² |
LOT
Acres: N/A
Lot Size Dim.: COMMON
Longitude: 44.8933
Latitude: -93.3939
Zoning: Residential-Single Family
FINANCIAL & TAXES
Tax year: 2024
Tax annual amount: $1,265
MISCELLANEOUS
Fuel System: N/A
Sewer System: City Sewer/Connected
Water System: City Water/Connected
ADITIONAL INFORMATION
MLS#: NST7587910
Listing Brokerage: Edina Realty, Inc.

ID: 2918189
Published: May 08, 2024
Last Update: May 08, 2024
Views: 11





































