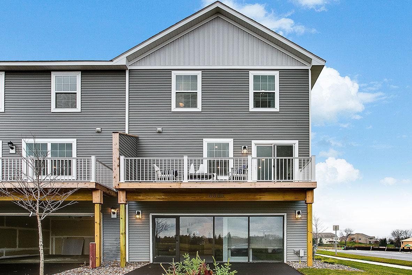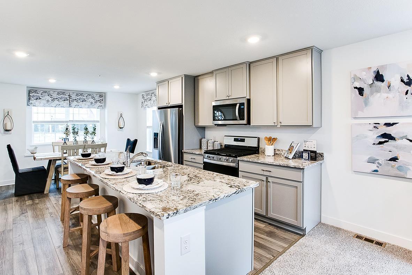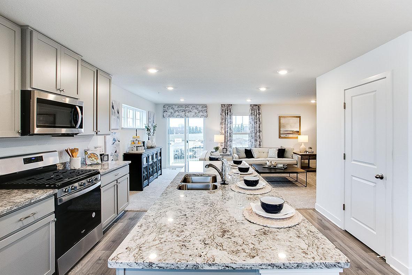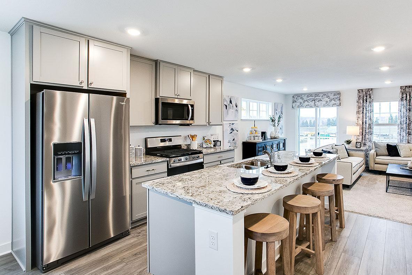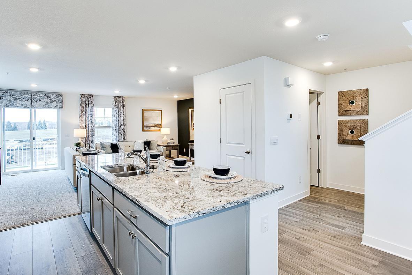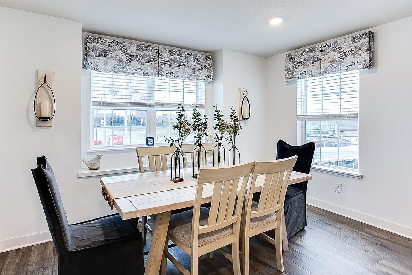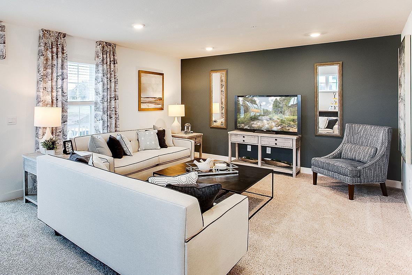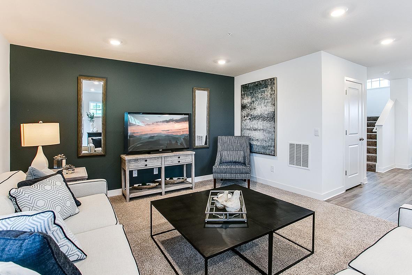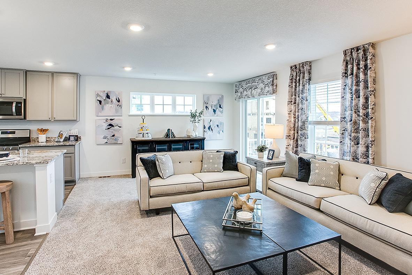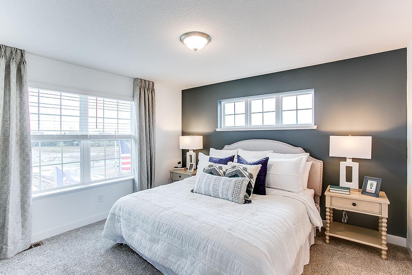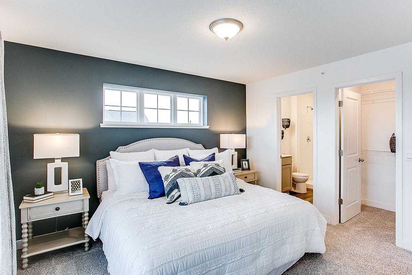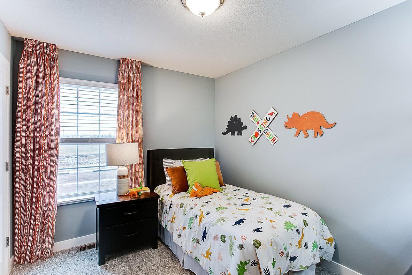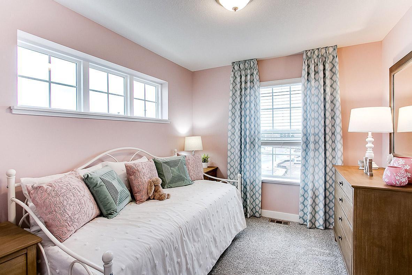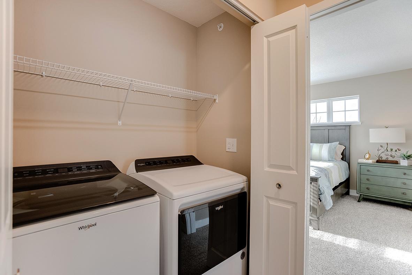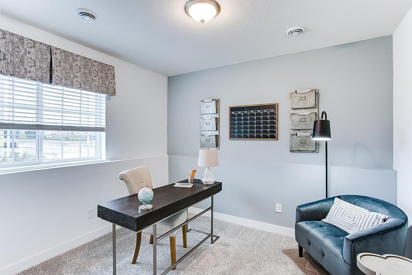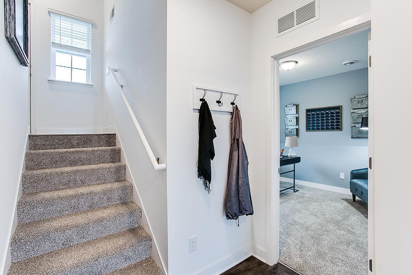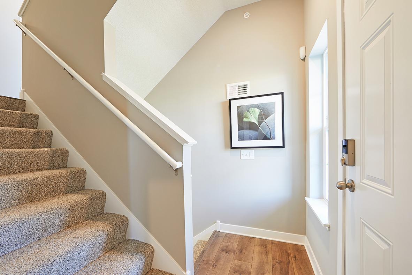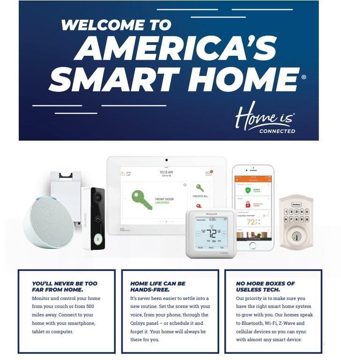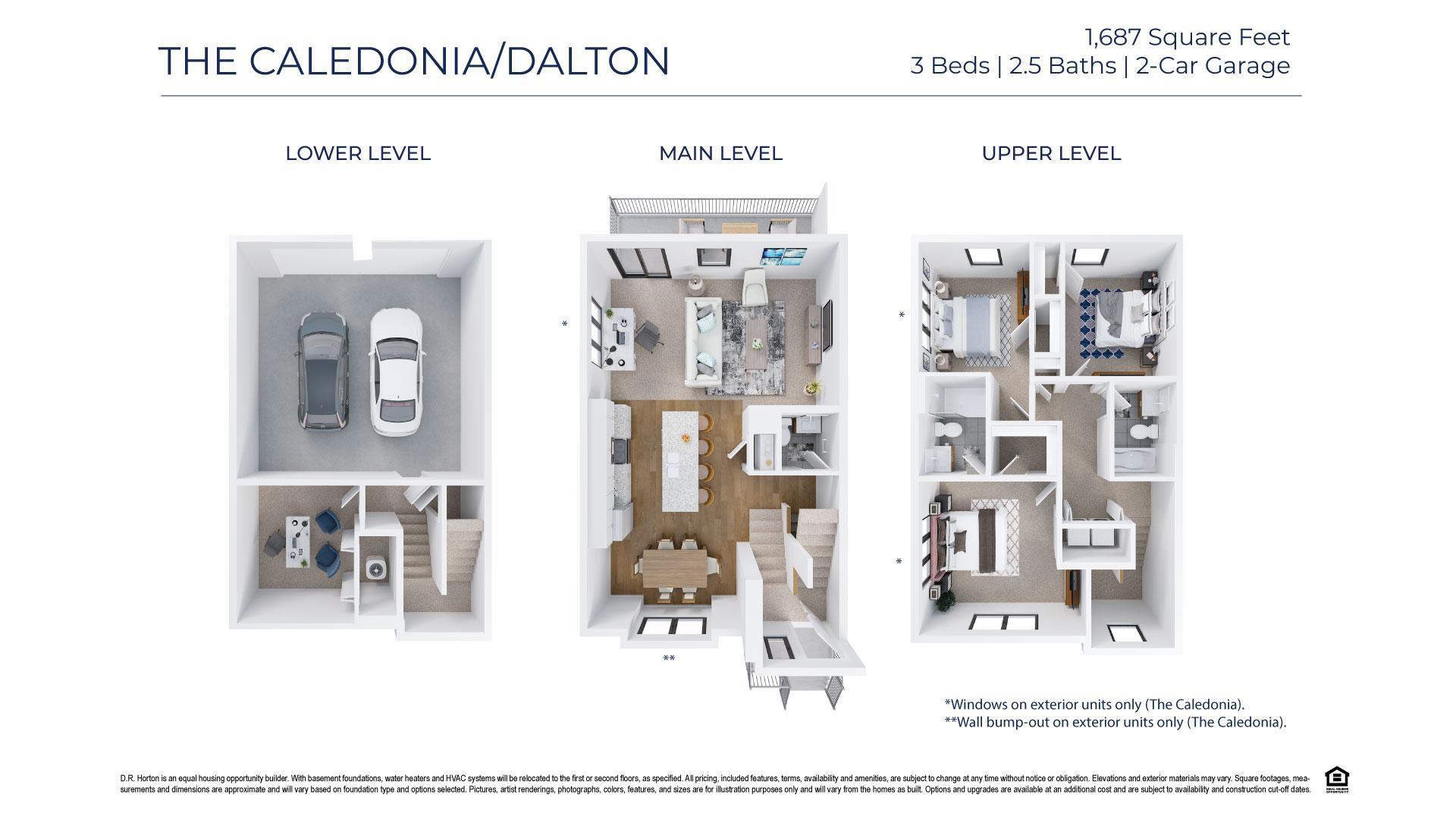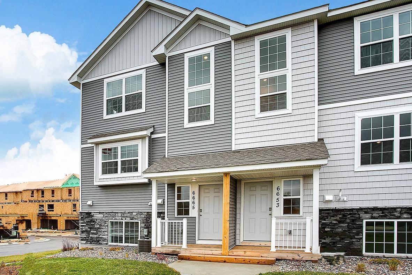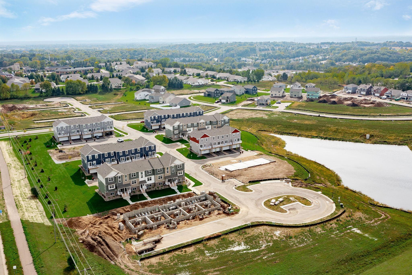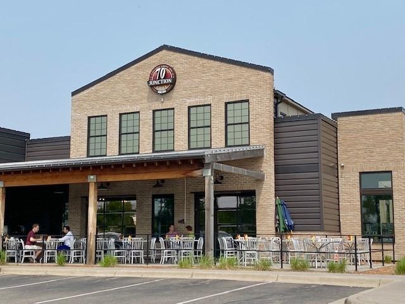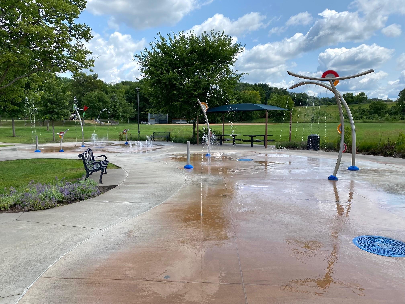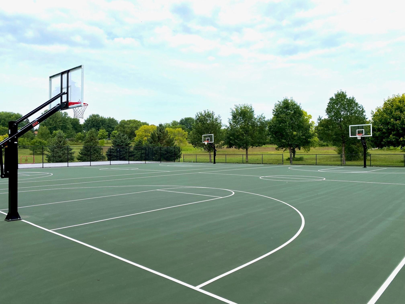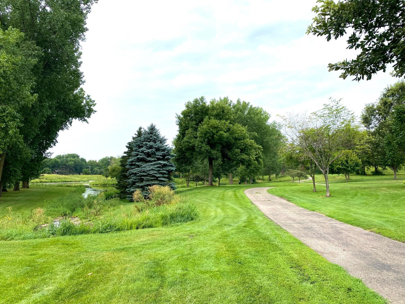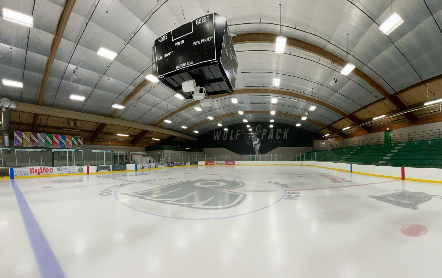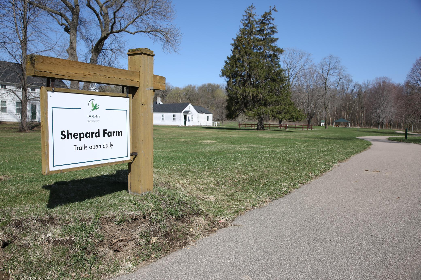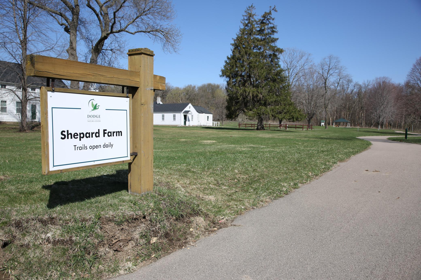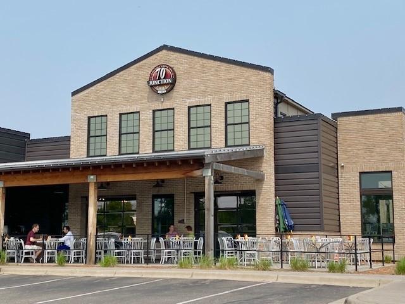6665 HINTERLAND TRAIL
6665 Hinterland Trail, Cottage Grove, 55016, MN
-
Price: $382,630
-
Status type: For Sale
-
City: Cottage Grove
-
Neighborhood: Hinton Woods
Bedrooms: 3
Property Size :1687
-
Listing Agent: NST15454,NST227939
-
Property type : Townhouse Side x Side
-
Zip code: 55016
-
Street: 6665 Hinterland Trail
-
Street: 6665 Hinterland Trail
Bathrooms: 3
Year: 2022
Listing Brokerage: D.R. Horton, Inc.
FEATURES
- Range
- Microwave
- Exhaust Fan
- Dishwasher
- Disposal
- Humidifier
- Air-To-Air Exchanger
- Electric Water Heater
DETAILS
MODEL HOME. NOT FOR SALE. Amazing residential location on the border of Woodbury and Cottage Grove! South Washington County School District 833 - East Ridge High, Oltman Middle and Cottage Grove Elementary! Our townhomes feature 3 bedrooms, 2.5 baths and attached 2 car garages! The upper floor is all about the homeowner - 3 bedrooms, 2 baths (including private primary suite with bathroom and walk-in closet) and laundry! Finished lower-level flex room is perfect for guests, home office, playroom or fitness. And the main floor is stunning! Each home showcases a private 20-foot deck! Designer inspired cabinets, expansive kitchen island for 4-person seating, pantry, vented microwave hood and gas range in the kitchen. The open concept also includes a generous living room, a dining room, and is laid out beautifully for entertaining! You'll live efficiently with an industry leading Smart Home technology package, whole home humidifier, air exchanger, and high efficiency furnace! Hinton Woods is 10 minutes from all that Woodbury has to offer, 5 minutes from all the Cottage Grove has to offer! Plus, walking distance to the popular Junction 70 Grill and Cottage Grove Elementary School!
INTERIOR
Bedrooms: 3
Fin ft² / Living Area: 1687 ft²
Below Ground Living: 273ft²
Bathrooms: 3
Above Ground Living: 1414ft²
-
Basement Details: Daylight/Lookout Windows, Drain Tiled, Finished, Concrete,
Appliances Included:
-
- Range
- Microwave
- Exhaust Fan
- Dishwasher
- Disposal
- Humidifier
- Air-To-Air Exchanger
- Electric Water Heater
EXTERIOR
Air Conditioning: Central Air
Garage Spaces: 2
Construction Materials: N/A
Foundation Size: 724ft²
Unit Amenities:
-
- Deck
- Porch
- Walk-In Closet
- Washer/Dryer Hookup
- In-Ground Sprinkler
- Indoor Sprinklers
- Kitchen Center Island
- Primary Bedroom Walk-In Closet
Heating System:
-
- Forced Air
ROOMS
| Main | Size | ft² |
|---|---|---|
| Dining Room | 13 x 9 | 169 ft² |
| Family Room | 21 x 14 | 441 ft² |
| Kitchen | 13 x 13 | 169 ft² |
| Deck | 20 x 6 | 400 ft² |
| Porch | 8 x 4 | 64 ft² |
| Upper | Size | ft² |
|---|---|---|
| Bedroom 1 | 13 x 12 | 169 ft² |
| Bedroom 2 | 9 x 11 | 81 ft² |
| Bedroom 3 | 9 x 11 | 81 ft² |
| Walk In Closet | 5.5 x 4 | 29.79 ft² |
| Laundry | n/a | 0 ft² |
| Lower | Size | ft² |
|---|---|---|
| Flex Room | 10 x 12 | 100 ft² |
LOT
Acres: N/A
Lot Size Dim.: 56x22
Longitude: 44.8534
Latitude: -92.9501
Zoning: Residential-Single Family
FINANCIAL & TAXES
Tax year: 2022
Tax annual amount: $166
MISCELLANEOUS
Fuel System: N/A
Sewer System: City Sewer/Connected
Water System: City Water/Connected
ADITIONAL INFORMATION
MLS#: NST7176705
Listing Brokerage: D.R. Horton, Inc.

ID: 1506800
Published: November 22, 2022
Last Update: November 22, 2022
Views: 131


