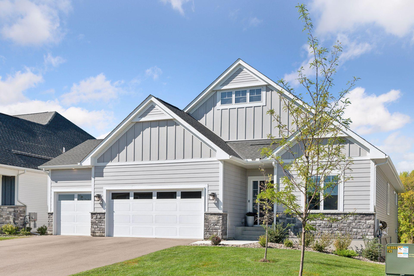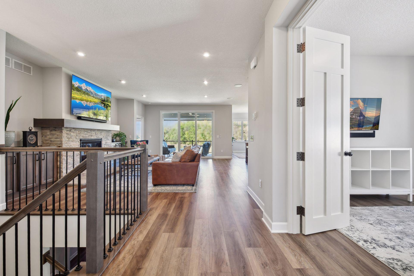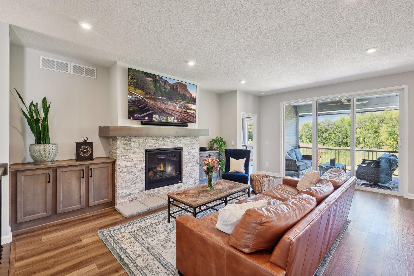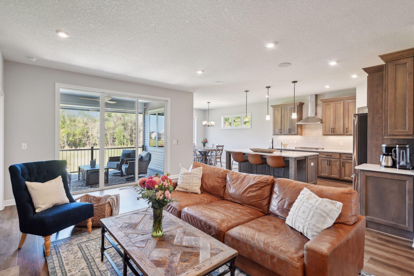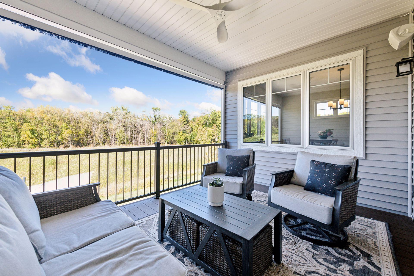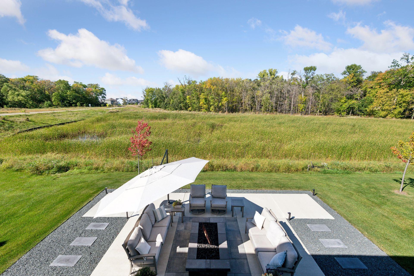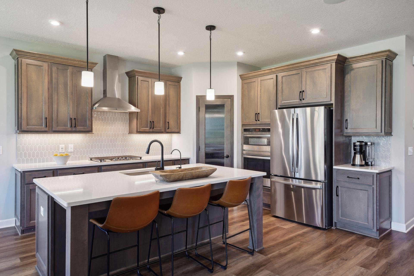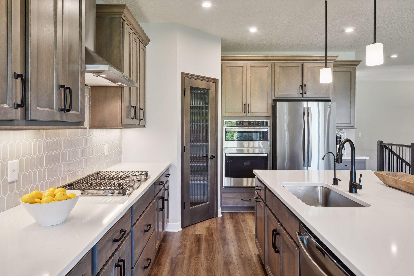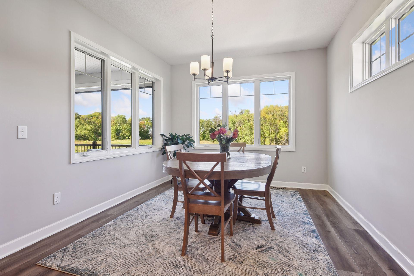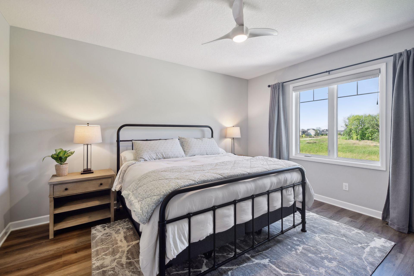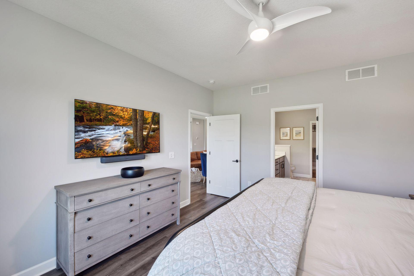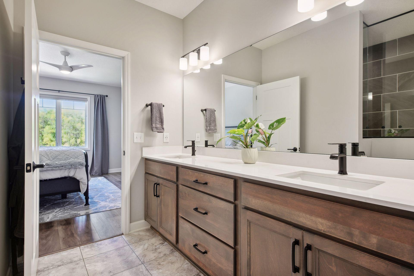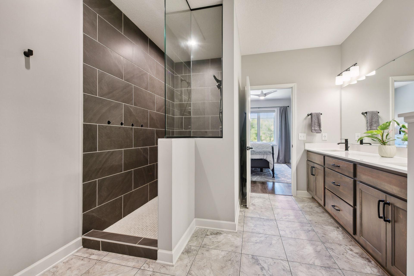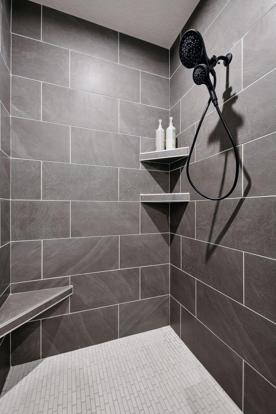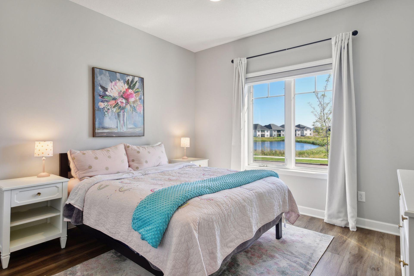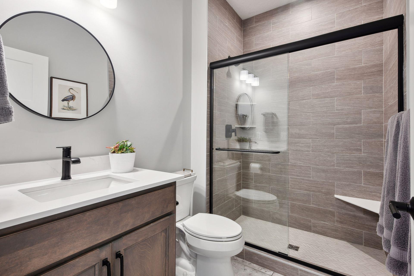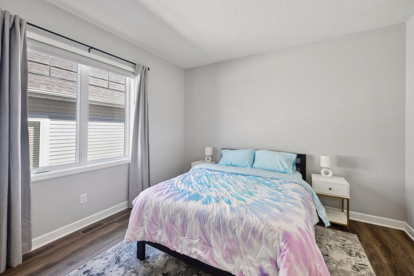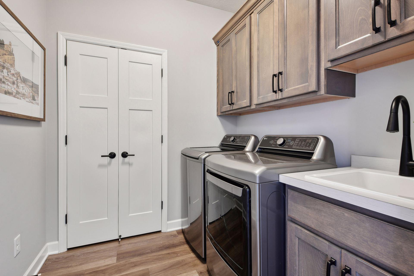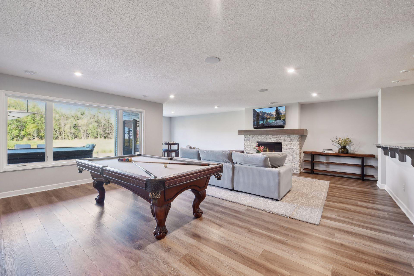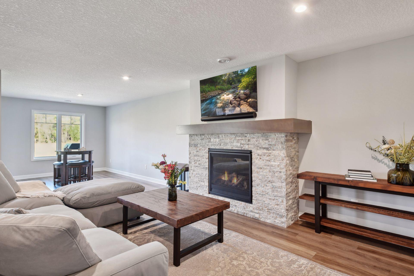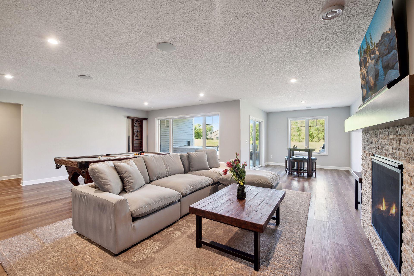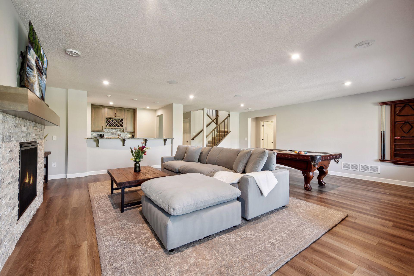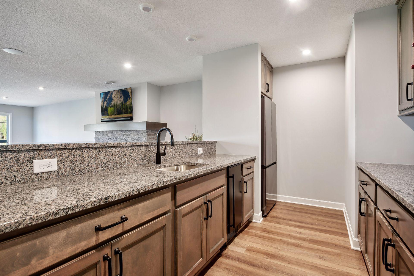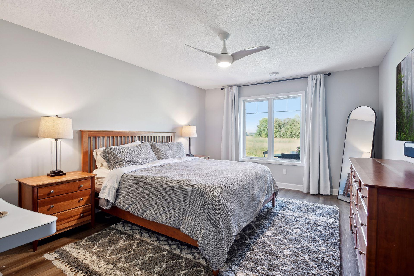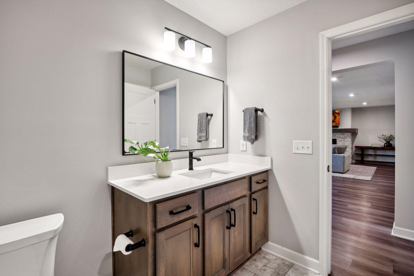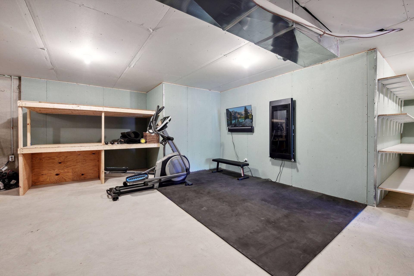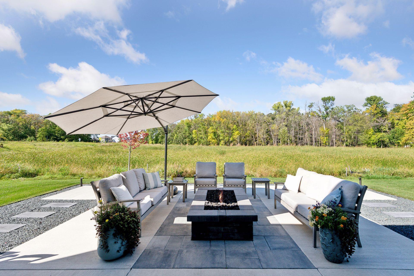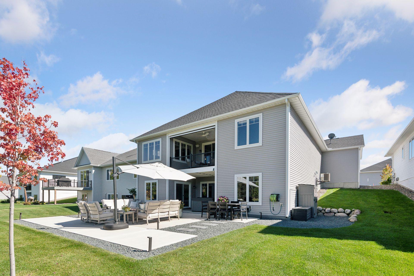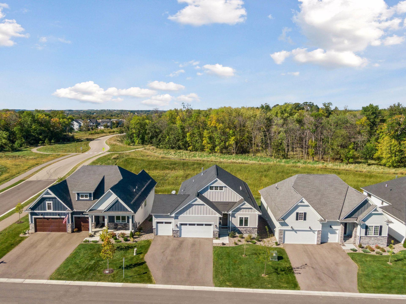6672 VIOLET WAY
6672 Violet Way, Excelsior (Minnetrista), 55331, MN
-
Price: $850,000
-
Status type: For Sale
-
City: Excelsior (Minnetrista)
-
Neighborhood: Woodland Cove
Bedrooms: 3
Property Size :3342
-
Listing Agent: NST16633,NST56797
-
Property type : Single Family Residence
-
Zip code: 55331
-
Street: 6672 Violet Way
-
Street: 6672 Violet Way
Bathrooms: 3
Year: 2022
Listing Brokerage: Coldwell Banker Burnet
FEATURES
- Range
- Refrigerator
- Washer
- Dryer
- Microwave
- Exhaust Fan
- Dishwasher
- Water Softener Owned
- Disposal
- Cooktop
- Humidifier
- Stainless Steel Appliances
DETAILS
Extensively upgraded one-story walkout home on a premium private lot with breathtaking views of wetlands and woods. The bright open layout features a living room with elegant built-ins and a stone gas fireplace, leading to a covered deck with a phantom screen that effortlessly transforms the space into a three-season porch at the push of a button. The kitchen which is perfect for entertaining boasts a large island, stainless steel appliances, and quartz countertops. The main-level owner’s suite offers a double vanity, a spacious walk-in shower, and a custom closet. Additionally, the main floor includes a second bedroom, a versatile office/den that can easily be converted into a conforming bedroom, and a convenient laundry/mudroom. The lower level is an entertainer’s dream featuring a second stone gas fireplace, billiards and game rooms, a wet bar with an island, a spacious bedroom, ¾ bath, and a large storage/exercise/mechanical room. Outdoor living is equally impressive with a large patio and a stunning gas firepit perfect for cozy gatherings. Enjoy the convenience of in-ceiling speakers and a heated 3-car garage with ample storage. Whole home water filtration system and reverse osmosis in the kitchen. Snow removal and lawn care included in HOA dues. This home is part of a vibrant golf cart community offering exceptional amenities including a clubhouse, pools, parks, playgrounds, pickleball courts, and 12 miles of scenic trails connecting to Hennepin County Regional Park and Carver County Park Reserve.
INTERIOR
Bedrooms: 3
Fin ft² / Living Area: 3342 ft²
Below Ground Living: 1421ft²
Bathrooms: 3
Above Ground Living: 1921ft²
-
Basement Details: Drain Tiled, Finished, Concrete, Storage Space, Sump Pump, Walkout,
Appliances Included:
-
- Range
- Refrigerator
- Washer
- Dryer
- Microwave
- Exhaust Fan
- Dishwasher
- Water Softener Owned
- Disposal
- Cooktop
- Humidifier
- Stainless Steel Appliances
EXTERIOR
Air Conditioning: Central Air
Garage Spaces: 3
Construction Materials: N/A
Foundation Size: 1921ft²
Unit Amenities:
-
- Patio
- Deck
- Ceiling Fan(s)
- Walk-In Closet
- In-Ground Sprinkler
- Panoramic View
- Kitchen Center Island
- Wet Bar
- Tile Floors
- Main Floor Primary Bedroom
- Primary Bedroom Walk-In Closet
Heating System:
-
- Forced Air
ROOMS
| Main | Size | ft² |
|---|---|---|
| Living Room | 19.5x15.5 | 299.34 ft² |
| Kitchen | 15x10.5 | 156.25 ft² |
| Dining Room | 12x10 | 144 ft² |
| Den | 13.5x12 | 181.13 ft² |
| Bedroom 1 | 14x13 | 196 ft² |
| Bedroom 2 | 12x11.5 | 137 ft² |
| Lower | Size | ft² |
|---|---|---|
| Family Room | 19.5x13 | 378.63 ft² |
| Billiard | 19.5x11 | 378.63 ft² |
| Bar/Wet Bar Room | 13x9 | 169 ft² |
| Game Room | 11x10.5 | 114.58 ft² |
| Bedroom 3 | 16x12.5 | 198.67 ft² |
LOT
Acres: N/A
Lot Size Dim.: 60x130
Longitude: 44.898
Latitude: -93.6948
Zoning: Residential-Single Family
FINANCIAL & TAXES
Tax year: 2024
Tax annual amount: $2,870
MISCELLANEOUS
Fuel System: N/A
Sewer System: City Sewer/Connected
Water System: City Water/Connected
ADITIONAL INFORMATION
MLS#: NST7654229
Listing Brokerage: Coldwell Banker Burnet

ID: 3445857
Published: October 08, 2024
Last Update: October 08, 2024
Views: 42


