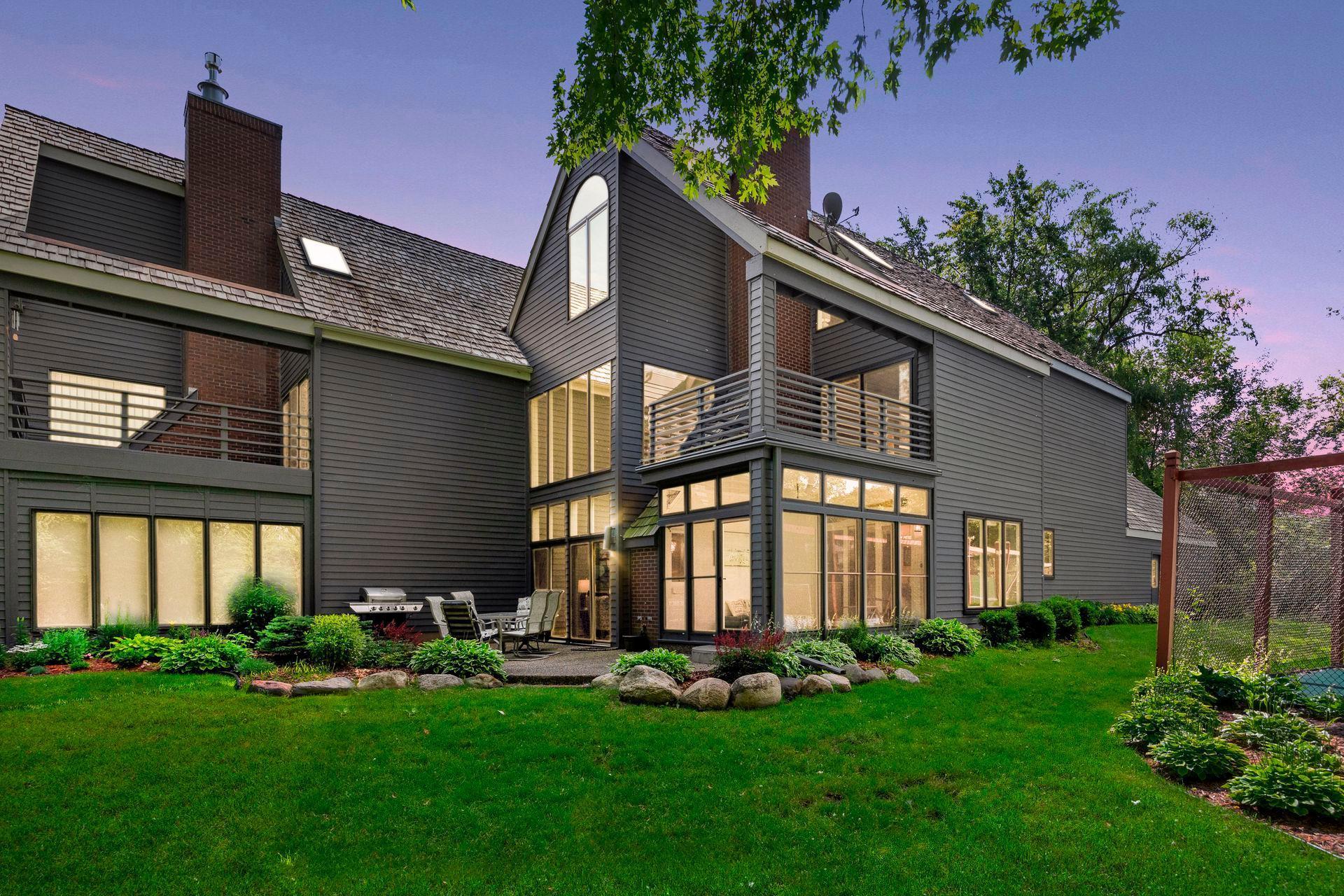6674 SMITHTOWN ROAD
6674 Smithtown Road, Excelsior, 55331, MN
-
Price: $1,250,000
-
Status type: For Sale
-
City: Excelsior
-
Neighborhood: The Harborage
Bedrooms: 3
Property Size :2846
-
Listing Agent: NST26244,NST109985
-
Property type : Townhouse Side x Side
-
Zip code: 55331
-
Street: 6674 Smithtown Road
-
Street: 6674 Smithtown Road
Bathrooms: 3
Year: 1984
Listing Brokerage: Realty Group, Inc.-Apple Valley
FEATURES
- Refrigerator
- Dryer
- Exhaust Fan
- Dishwasher
- Disposal
- Stainless Steel Appliances
DETAILS
Maintenance free living on Lake Minnetonka! Welcome to your lake life oasis in this very private, 9-unit luxury association. Step out to your private sandy beach with your own dock slip and views of Smithtown Bay from your west facing end unit. This home has had beautiful high end finishings throughout recently for the next owner in mind. These units were smartly designed to be fully soundproof of any neighboring walls for truly private living. An entertainers dream space with a large gourmet kitchen, large main level living room with wet bar and wood burning fireplace for those cool evenings. Primary ensuite with a deck overlooking Smithtown Bay. You will love the large soaking bathtub, massive walk-in closet AND sauna just off the primary bathroom. The 3rd level has another full bathroom, 2 more bedrooms (one with water views) and a large living room for even more entertaining and comfort with custom power window treatments in the skylights. Your lake life dream awaits! Sorry, no dogs or rentals are allowed in this association
INTERIOR
Bedrooms: 3
Fin ft² / Living Area: 2846 ft²
Below Ground Living: N/A
Bathrooms: 3
Above Ground Living: 2846ft²
-
Basement Details: None,
Appliances Included:
-
- Refrigerator
- Dryer
- Exhaust Fan
- Dishwasher
- Disposal
- Stainless Steel Appliances
EXTERIOR
Air Conditioning: Central Air
Garage Spaces: 2
Construction Materials: N/A
Foundation Size: 1142ft²
Unit Amenities:
-
- Kitchen Window
- Deck
- Porch
- Hardwood Floors
- Balcony
- Ceiling Fan(s)
- Walk-In Closet
- Vaulted Ceiling(s)
- Dock
- Sauna
- Skylight
- Tennis Court
- Kitchen Center Island
- Wet Bar
- Boat Slip
- Primary Bedroom Walk-In Closet
Heating System:
-
- Forced Air
ROOMS
| Main | Size | ft² |
|---|---|---|
| Living Room | 15'10 x 26'8 | 422.22 ft² |
| Kitchen | 12'11 x 15'5 | 199.13 ft² |
| Dining Room | 10'8 x 13 | 115.2 ft² |
| Screened Porch | 8'11 x 12'10 | 114.43 ft² |
| Mud Room | 12'11 x 7'1 | 91.49 ft² |
| Upper | Size | ft² |
|---|---|---|
| Bedroom 1 | 16 x 14 | 256 ft² |
| Loft | 13'5 x 36'4 | 487.47 ft² |
| Bathroom | 13 x 12'7 | 163.58 ft² |
| Walk In Closet | 13 x 7'2 | 93.17 ft² |
| Storage | 6'5 x 18'4 | 117.64 ft² |
| Third | Size | ft² |
|---|---|---|
| Bedroom 2 | 19'6 x 9'1 | 177.13 ft² |
| Family Room | 11'10 x 18'11 | 223.85 ft² |
| Bedroom 3 | 13'3x 13'3 | 175.56 ft² |
LOT
Acres: N/A
Lot Size Dim.: N/A
Longitude: 44.8843
Latitude: -93.6389
Zoning: Residential-Multi-Family
FINANCIAL & TAXES
Tax year: 2024
Tax annual amount: $11,314
MISCELLANEOUS
Fuel System: N/A
Sewer System: City Sewer/Connected
Water System: City Water/Connected
ADITIONAL INFORMATION
MLS#: NST7614698
Listing Brokerage: Realty Group, Inc.-Apple Valley

ID: 3163300
Published: July 17, 2024
Last Update: July 17, 2024
Views: 18






















































