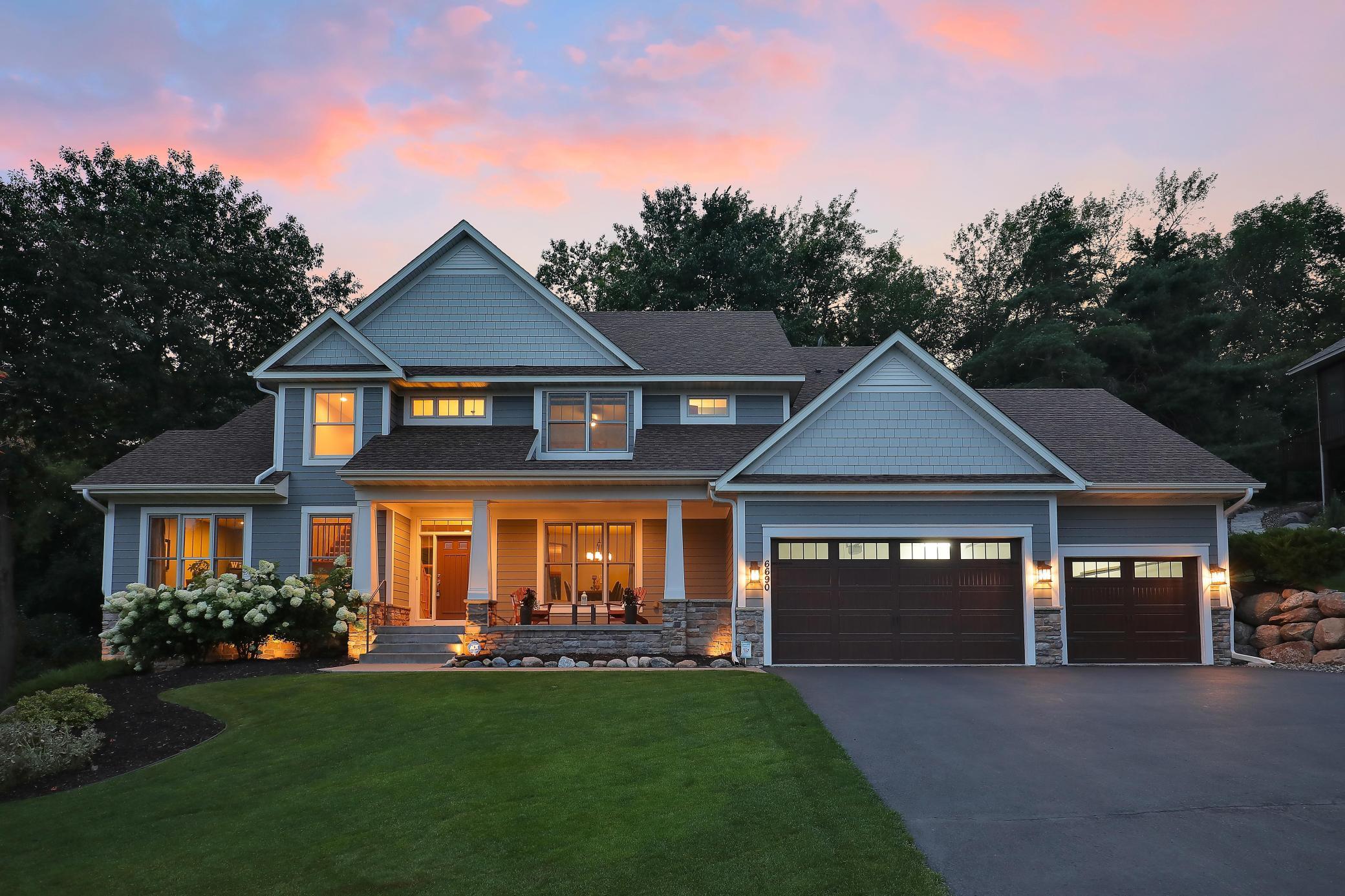6690 LAKEWAY DRIVE
6690 Lakeway Drive, Chanhassen, 55317, MN
-
Price: $975,000
-
Status type: For Sale
-
City: Chanhassen
-
Neighborhood: Whitetail Cove
Bedrooms: 4
Property Size :4557
-
Listing Agent: NST10642,NST57714
-
Property type : Single Family Residence
-
Zip code: 55317
-
Street: 6690 Lakeway Drive
-
Street: 6690 Lakeway Drive
Bathrooms: 5
Year: 2004
Listing Brokerage: Keller Williams Premier Realty Lake Minnetonka
FEATURES
- Refrigerator
- Washer
- Dryer
- Microwave
- Exhaust Fan
- Dishwasher
- Water Softener Owned
- Disposal
- Freezer
- Cooktop
- Wall Oven
- Air-To-Air Exchanger
DETAILS
Welcome to this custom-built 4-bedroom, 5-bathroom home, perfectly situated between Excelsior and Chanhassen in the sought-after Minnetonka School District. Each bedroom includes an ensuite, providing comfort and privacy for all. The home boasts a great layout, with recent updates including a renovated kitchen, hardwood floors, stone fireplaces, and custom closet shelving and lockers. Enjoy the privacy of a beautifully landscaped backyard, perfect for outdoor relaxation. The lower level features radiant flooring, offering added warmth and comfort, and the walkout design allows easy access to the outdoors. Additional updates include a new AC (2023), roof (2020), and water heater (2018). The home also includes an irrigation system, ensuring a lush lawn all summer long. Located near Pheasant Hill Park and Lake Lucy, this home is ideal for those who appreciate both convenience and tranquility. With no association fees, this property offers a blend of luxury and practicality. Don't miss out on this exceptional opportunity!
INTERIOR
Bedrooms: 4
Fin ft² / Living Area: 4557 ft²
Below Ground Living: 1262ft²
Bathrooms: 5
Above Ground Living: 3295ft²
-
Basement Details: Egress Window(s), Finished, Full, Sump Pump, Walkout,
Appliances Included:
-
- Refrigerator
- Washer
- Dryer
- Microwave
- Exhaust Fan
- Dishwasher
- Water Softener Owned
- Disposal
- Freezer
- Cooktop
- Wall Oven
- Air-To-Air Exchanger
EXTERIOR
Air Conditioning: Central Air
Garage Spaces: 3
Construction Materials: N/A
Foundation Size: 1875ft²
Unit Amenities:
-
- Kitchen Window
- Deck
- Porch
- Natural Woodwork
- Hardwood Floors
- Ceiling Fan(s)
- Walk-In Closet
- Local Area Network
- Washer/Dryer Hookup
- Security System
- In-Ground Sprinkler
- Multiple Phone Lines
- Exercise Room
- Tile Floors
Heating System:
-
- Forced Air
ROOMS
| Lower | Size | ft² |
|---|---|---|
| Family Room | 18 x 36 | 324 ft² |
| Flex Room | 12 x 14 | 144 ft² |
| Game Room | 16 x 17 | 256 ft² |
| Bathroom | 8 x 11 | 64 ft² |
| Bedroom 4 | 18 x 11 | 324 ft² |
| Storage | 23 x 20 | 529 ft² |
| Main | Size | ft² |
|---|---|---|
| Living Room | 20 x 16 | 400 ft² |
| Office | 12 x 15 | 144 ft² |
| Kitchen | 24 x 18 | 576 ft² |
| Dining Room | 14 x 15 | 196 ft² |
| Bathroom | 5 x 6 | 25 ft² |
| Laundry | 7 x 10 | 49 ft² |
| Garage | 34 x 27 | 1156 ft² |
| Upper | Size | ft² |
|---|---|---|
| Bedroom 1 | 17 x 17 | 289 ft² |
| Bathroom | 11 x 17 | 121 ft² |
| Bedroom 2 | 13 x 14 | 169 ft² |
| Bathroom | 5 x 13 | 25 ft² |
| Bedroom 3 | 13 x 14 | 169 ft² |
| Bathroom | 8 x 6 | 64 ft² |
LOT
Acres: N/A
Lot Size Dim.: 84 x 121 x 81 x 124
Longitude: 44.8828
Latitude: -93.56
Zoning: Residential-Single Family
FINANCIAL & TAXES
Tax year: 2024
Tax annual amount: $9,110
MISCELLANEOUS
Fuel System: N/A
Sewer System: City Sewer/Connected
Water System: City Water/Connected
ADITIONAL INFORMATION
MLS#: NST7630700
Listing Brokerage: Keller Williams Premier Realty Lake Minnetonka

ID: 3290451
Published: August 15, 2024
Last Update: August 15, 2024
Views: 23






