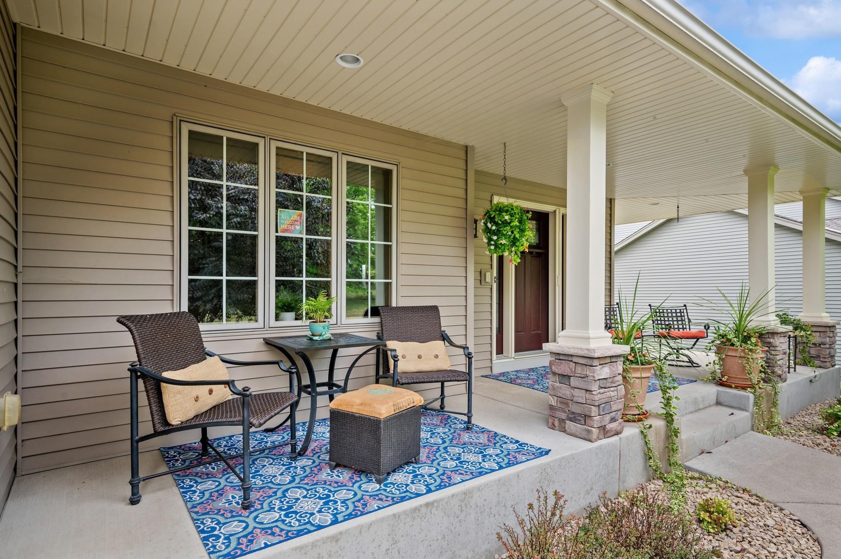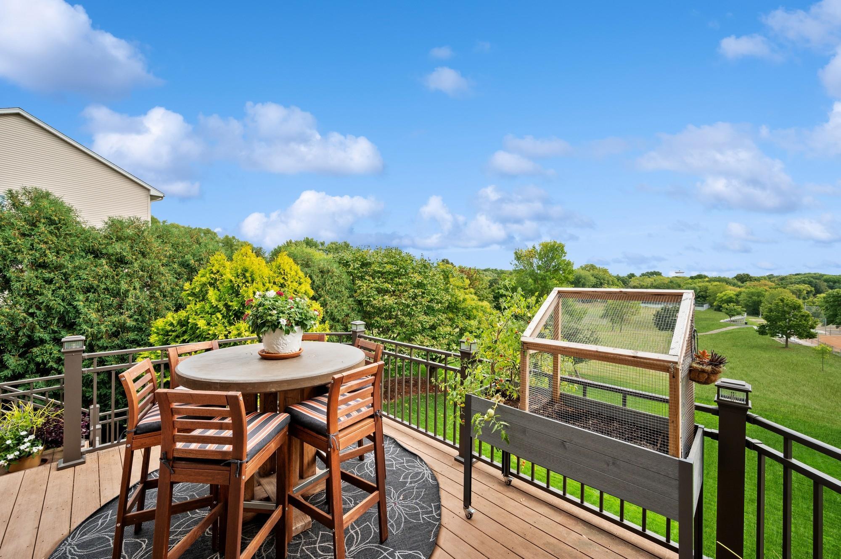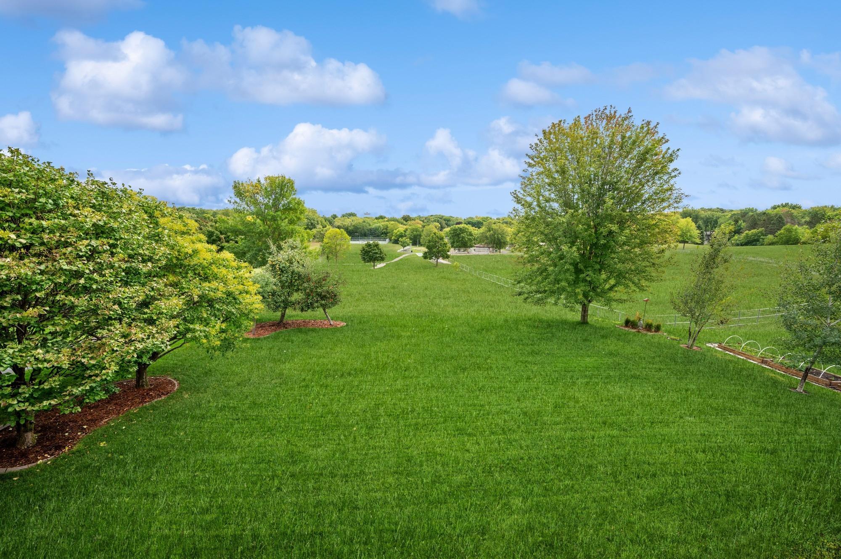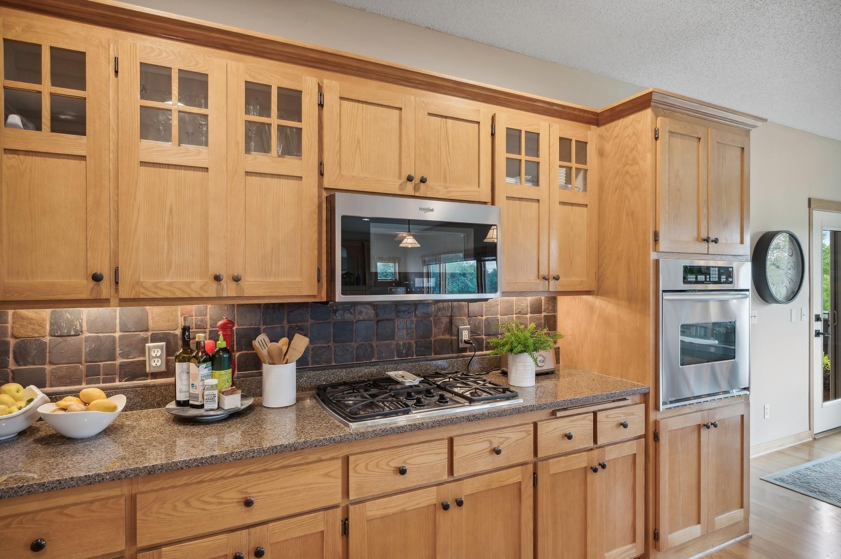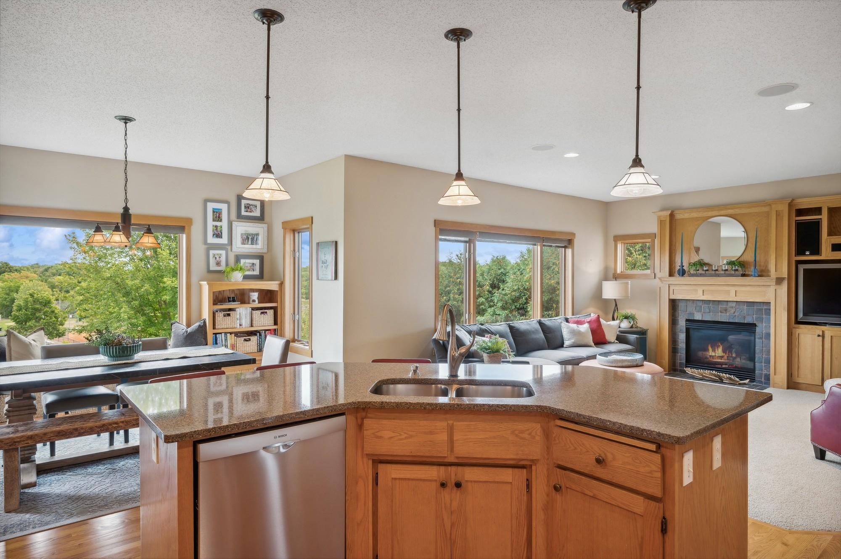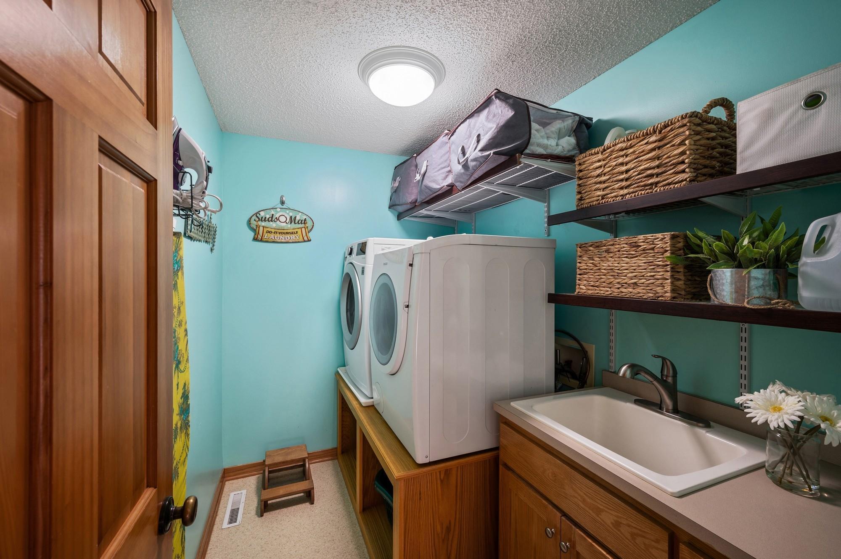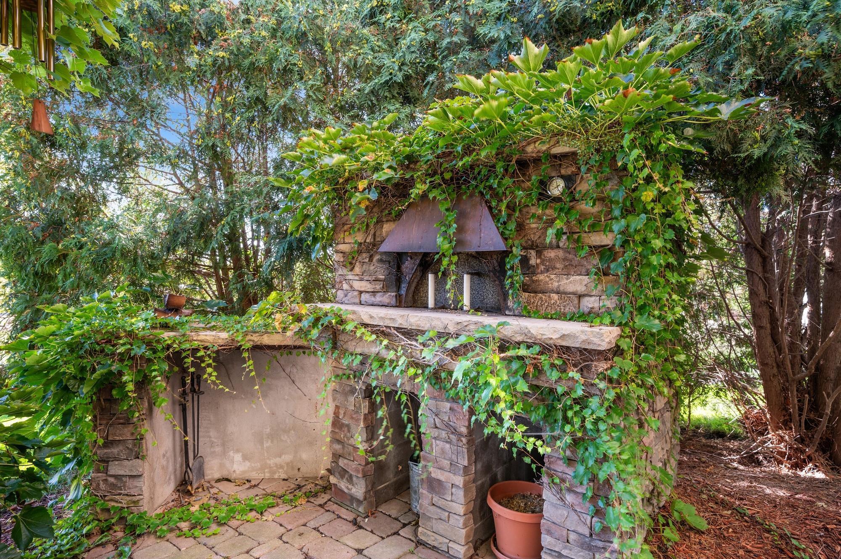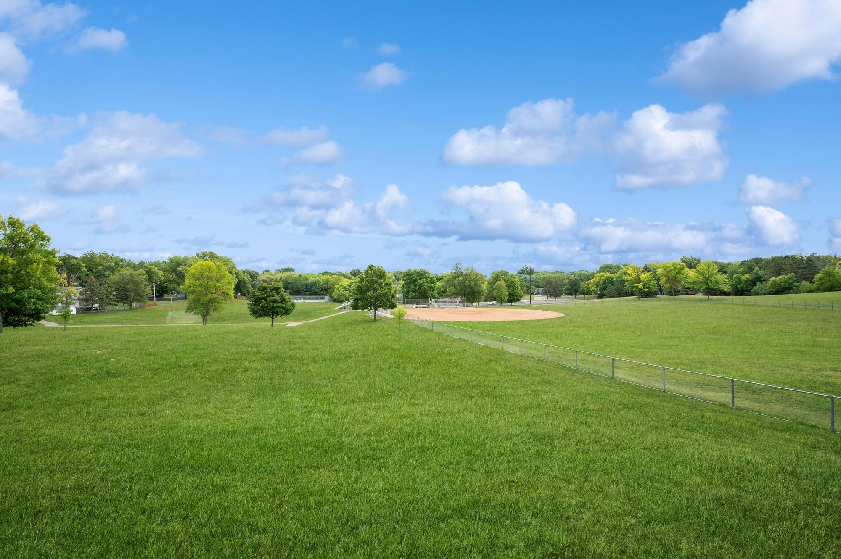6694 EMPIRE COURT
6694 Empire Court, Maple Grove, 55311, MN
-
Price: $629,000
-
Status type: For Sale
-
City: Maple Grove
-
Neighborhood: Sunnyslope Ridge
Bedrooms: 3
Property Size :3346
-
Listing Agent: NST16633,NST99588
-
Property type : Single Family Residence
-
Zip code: 55311
-
Street: 6694 Empire Court
-
Street: 6694 Empire Court
Bathrooms: 4
Year: 2003
Listing Brokerage: Coldwell Banker Burnet
FEATURES
- Refrigerator
- Washer
- Dryer
- Microwave
- Exhaust Fan
- Dishwasher
- Water Softener Owned
- Cooktop
- Air-To-Air Exchanger
- Central Vacuum
- Gas Water Heater
- Stainless Steel Appliances
DETAILS
This single owner two-story home has been meticulously maintained. It's blocks from Fish Lake Regional Park & overlooks Donahue park with walking trails and green spaces to run or play. New furnace 2023, sump pump 2023, fridge 2023, new garage door spring and rail system 2021, new tankless water heater 2018, new deck railing system and under decking roof system 2017, new Pella entry door 2016, new air conditioner 2014, roof replacement 2008, finished walkout basement 2011, newer microwave, newer dishwasher, regular scheduled wood floor buff & coat (most recent 2022), in floor heating lower level, Murphy bed, two fireplaces (main level and basement), central vacuum, second kitchen & lower level, pizza oven - on the pizza patio, second paver patio, pocket doors throughout, large pocket door system making private the media room with full walking closet and Murphy bed, coated garage floor with finish insulated walls, in ground sprinkler system, second floor laundry. This one is a must see!
INTERIOR
Bedrooms: 3
Fin ft² / Living Area: 3346 ft²
Below Ground Living: 1004ft²
Bathrooms: 4
Above Ground Living: 2342ft²
-
Basement Details: Daylight/Lookout Windows, Drain Tiled, Finished, Full, Concrete, Sump Pump, Walkout,
Appliances Included:
-
- Refrigerator
- Washer
- Dryer
- Microwave
- Exhaust Fan
- Dishwasher
- Water Softener Owned
- Cooktop
- Air-To-Air Exchanger
- Central Vacuum
- Gas Water Heater
- Stainless Steel Appliances
EXTERIOR
Air Conditioning: Central Air
Garage Spaces: 3
Construction Materials: N/A
Foundation Size: 1164ft²
Unit Amenities:
-
- Patio
- Deck
- Porch
- Natural Woodwork
- Hardwood Floors
- Walk-In Closet
- In-Ground Sprinkler
- Paneled Doors
- Panoramic View
- Kitchen Center Island
- Primary Bedroom Walk-In Closet
Heating System:
-
- Forced Air
- Radiant Floor
ROOMS
| Main | Size | ft² |
|---|---|---|
| Family Room | 16x16 | 256 ft² |
| Kitchen | 23x13 | 529 ft² |
| Office | 11x12 | 121 ft² |
| Deck | 16x12 | 256 ft² |
| Upper | Size | ft² |
|---|---|---|
| Bedroom 1 | 14x16 | 196 ft² |
| Bedroom 2 | 12x13 | 144 ft² |
| Bedroom 3 | 11x12 | 121 ft² |
| Laundry | 6x8.5 | 50.5 ft² |
| Lower | Size | ft² |
|---|---|---|
| Media Room | 16x11 | 256 ft² |
| Kitchen- 2nd | 10x12 | 100 ft² |
| Flex Room | 9x12 | 81 ft² |
| Patio | 12x16 | 144 ft² |
| Patio | 11x16 | 121 ft² |
| n/a | Size | ft² |
|---|---|---|
| Porch | 30x8 | 900 ft² |
LOT
Acres: N/A
Lot Size Dim.: 85x150
Longitude: 45.0766
Latitude: -93.4602
Zoning: Residential-Single Family
FINANCIAL & TAXES
Tax year: 2023
Tax annual amount: $7,207
MISCELLANEOUS
Fuel System: N/A
Sewer System: City Sewer/Connected
Water System: City Water/Connected
ADITIONAL INFORMATION
MLS#: NST7283409
Listing Brokerage: Coldwell Banker Burnet

ID: 2314285
Published: December 31, 1969
Last Update: September 14, 2023
Views: 85




