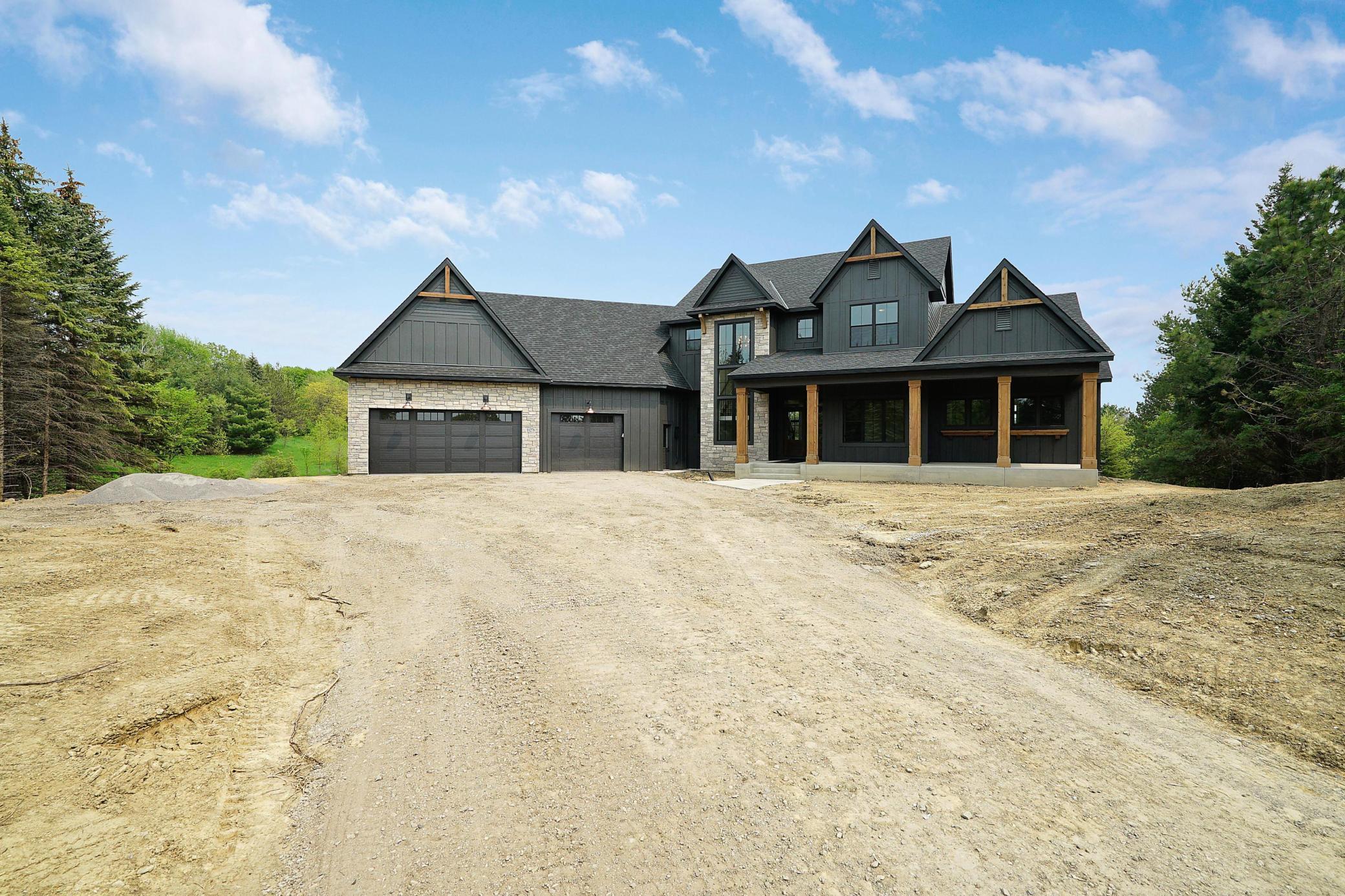6699 BRIDLE PATH
6699 Bridle Path, Corcoran, 55340, MN
-
Price: $1,774,000
-
Status type: For Sale
-
City: Corcoran
-
Neighborhood: Farrell Add
Bedrooms: 5
Property Size :5464
-
Listing Agent: NST10642,NST73022
-
Property type : Single Family Residence
-
Zip code: 55340
-
Street: 6699 Bridle Path
-
Street: 6699 Bridle Path
Bathrooms: 5
Year: 2024
Listing Brokerage: Keller Williams Premier Realty Lake Minnetonka
FEATURES
- Range
- Refrigerator
- Dryer
- Microwave
- Exhaust Fan
- Dishwasher
- Water Softener Owned
- Disposal
- Cooktop
- Humidifier
- Air-To-Air Exchanger
- Gas Water Heater
- Double Oven
- ENERGY STAR Qualified Appliances
- Stainless Steel Appliances
DETAILS
Extraordinary Opportunity on a RARE 2.64 WOODED ACRE LOT IN WAYZATA SCHOOLS, Build or Customize this large 2-story floorplan OR Bring/Build ANY FLOORPLAN you desire to life on this unique lot on the edge of Maple Grove and Plymouth. Sensational + Convenient Location! All private wetlands to the north & east means supreme privacy awaits for you massive yard (pool, backyard patio, outside kitchen, outside firepit, etc). Best of both worlds brings you an ultra-private setting where you feel like you're in the country YET the neighboring development has side-walks/street-lights so tons of social/activities footsteps in Lennar's Ravinia community. JPC CUSTOM HOMES to design-build your future home on this lot. This thoughtful floorplan offers a main level owner's suite w/4 bedrooms upstairs and a 6th in LL walkout. Modify to have only 3 upstairs or however you desire. Main level laundry, LL exercise & game rooms. Too much to list...checkout the photos of this home recently built in Delano!!
INTERIOR
Bedrooms: 5
Fin ft² / Living Area: 5464 ft²
Below Ground Living: 1626ft²
Bathrooms: 5
Above Ground Living: 3838ft²
-
Basement Details: Drain Tiled, Drainage System, Concrete, Storage Space, Sump Pump, Walkout,
Appliances Included:
-
- Range
- Refrigerator
- Dryer
- Microwave
- Exhaust Fan
- Dishwasher
- Water Softener Owned
- Disposal
- Cooktop
- Humidifier
- Air-To-Air Exchanger
- Gas Water Heater
- Double Oven
- ENERGY STAR Qualified Appliances
- Stainless Steel Appliances
EXTERIOR
Air Conditioning: Central Air
Garage Spaces: 3
Construction Materials: N/A
Foundation Size: 2398ft²
Unit Amenities:
-
- Kitchen Window
- Deck
- Porch
- Natural Woodwork
- Hardwood Floors
- Ceiling Fan(s)
- Walk-In Closet
- Washer/Dryer Hookup
- In-Ground Sprinkler
- Paneled Doors
- Panoramic View
- Kitchen Center Island
- Wet Bar
- Main Floor Primary Bedroom
- Primary Bedroom Walk-In Closet
Heating System:
-
- Forced Air
- Fireplace(s)
ROOMS
| Main | Size | ft² |
|---|---|---|
| Living Room | 19x16 | 361 ft² |
| Kitchen | 20x18 | 400 ft² |
| Bedroom 1 | 16x16 | 256 ft² |
| Laundry | 13x9 | 169 ft² |
| Deck | 22x12 | 484 ft² |
| Bedroom 1 | 16x16 | 256 ft² |
| Lower | Size | ft² |
|---|---|---|
| Family Room | 29.5x21 | 867.79 ft² |
| Exercise Room | 16x8 | 256 ft² |
| Game Room | 20x14 | 400 ft² |
| Bedroom 6 | 16x14 | 256 ft² |
| Bedroom 5 | 13x12.5 | 161.42 ft² |
| Upper | Size | ft² |
|---|---|---|
| Bedroom 2 | 12.5x12.5 | 154.17 ft² |
| Bedroom 3 | 12.5x12.5 | 154.17 ft² |
| Bedroom 4 | 13x12 | 169 ft² |
LOT
Acres: N/A
Lot Size Dim.: 1x1x1x1
Longitude: 45.0758
Latitude: -93.5251
Zoning: Residential-Single Family
FINANCIAL & TAXES
Tax year: 2024
Tax annual amount: $2,232
MISCELLANEOUS
Fuel System: N/A
Sewer System: City Sewer - In Street
Water System: City Water - In Street
ADITIONAL INFORMATION
MLS#: NST7330734
Listing Brokerage: Keller Williams Premier Realty Lake Minnetonka

ID: 2664103
Published: February 08, 2024
Last Update: February 08, 2024
Views: 26
























































































