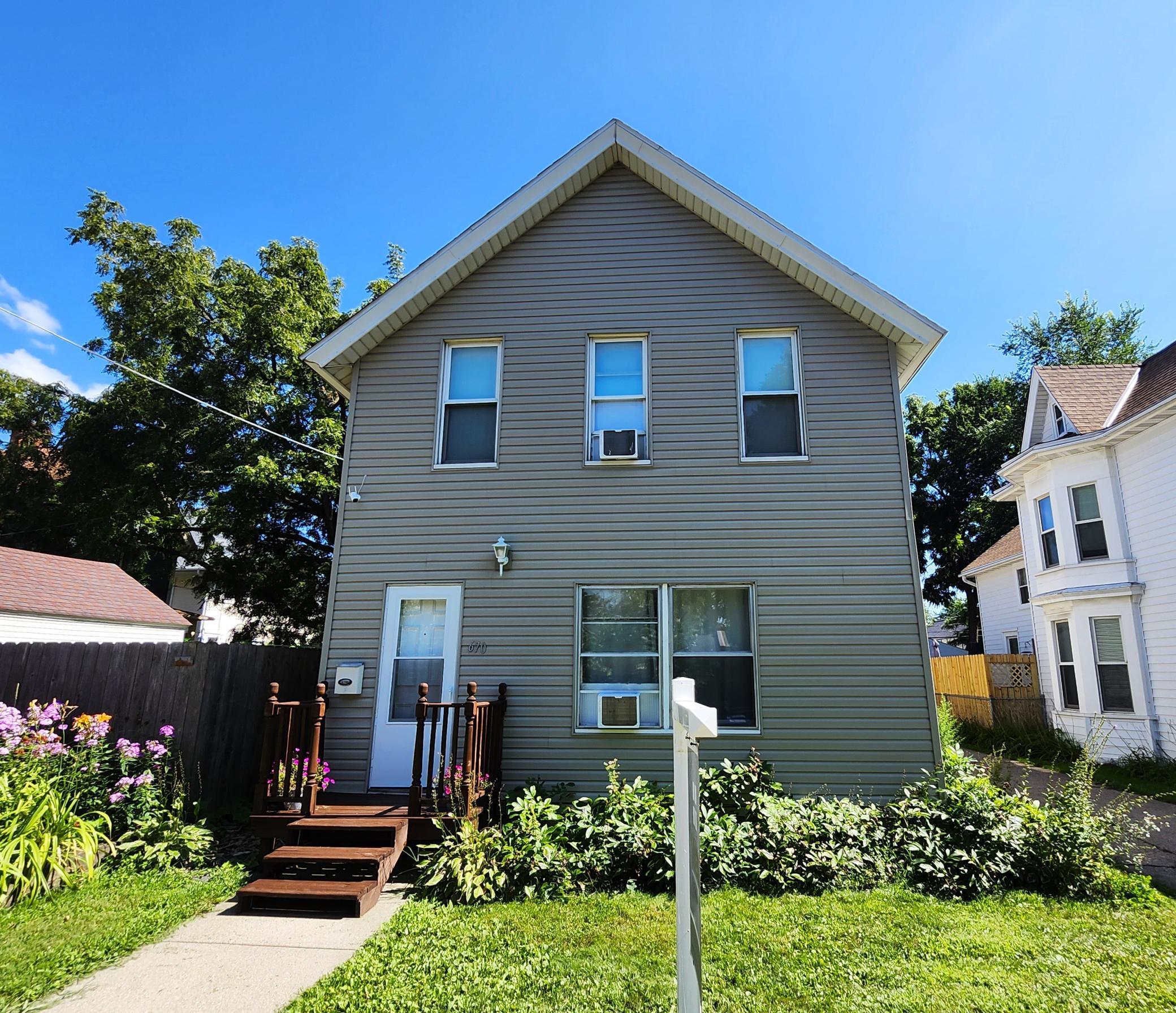670 CHERRY STREET
670 Cherry Street, Saint Paul, 55106, MN
-
Price: $274,900
-
Status type: For Sale
-
City: Saint Paul
-
Neighborhood: Dayton's Bluff
Bedrooms: 4
Property Size :1840
-
Listing Agent: NST12110,NST75498
-
Property type : Single Family Residence
-
Zip code: 55106
-
Street: 670 Cherry Street
-
Street: 670 Cherry Street
Bathrooms: 2
Year: 1880
Listing Brokerage: View Realty
FEATURES
- Range
- Refrigerator
- Washer
- Dryer
- Microwave
- Exhaust Fan
- Gas Water Heater
DETAILS
Amazing 2 story home is the best of both worlds in a great area. Classic charm w modern layout & function. Completely updated! Updated kitchens w Corian countertops, new flooring, lighting, pulls, lights & appliances. Eat in kitchen, back door & laundry adjoins door to porch, garage & yard. Gorgeous living rooms w large windows let the light pour in. Each level has a large primary bed and a 2nd bedroom. Large closets and storage areas. New full baths; tub surrounds, vanities, toilets, faucets, fixtures, plumbing. Newer furnace, siding, roof, doors & some new windows. HUGE over-sized 2-car garage. Easily split into two units with each level 2 bed, 2 bath w large living room & new eat-in kitchen. Licensed as long and/or short-term. Live in one unit & rent the other/rent both or easily convert to single home w 5+ bedrooms. Covered back porch and back area perfect for relaxation, pets, play & entertaining! Steps to city park, trails, shopping & dining.
INTERIOR
Bedrooms: 4
Fin ft² / Living Area: 1840 ft²
Below Ground Living: N/A
Bathrooms: 2
Above Ground Living: 1840ft²
-
Basement Details: Partial,
Appliances Included:
-
- Range
- Refrigerator
- Washer
- Dryer
- Microwave
- Exhaust Fan
- Gas Water Heater
EXTERIOR
Air Conditioning: Window Unit(s)
Garage Spaces: 2
Construction Materials: N/A
Foundation Size: 920ft²
Unit Amenities:
-
- Kitchen Window
- Porch
- Natural Woodwork
- Hardwood Floors
- Ceiling Fan(s)
- Walk-In Closet
- Vaulted Ceiling(s)
- Washer/Dryer Hookup
- Paneled Doors
- Panoramic View
- Main Floor Primary Bedroom
- Primary Bedroom Walk-In Closet
Heating System:
-
- Forced Air
- Baseboard
ROOMS
| Main | Size | ft² |
|---|---|---|
| Living Room | 14x12 | 196 ft² |
| Kitchen | 16x12 | 256 ft² |
| Bedroom 1 | 16x14 | 256 ft² |
| Bedroom 2 | 12x10 | 144 ft² |
| Upper | Size | ft² |
|---|---|---|
| Bedroom 3 | 11x10 | 121 ft² |
| Bedroom 4 | 14x13 | 196 ft² |
| Family Room | 18x13 | 324 ft² |
| Kitchen- 2nd | 16x10 | 256 ft² |
| Walk In Closet | 8x6 | 64 ft² |
LOT
Acres: N/A
Lot Size Dim.: 45x151
Longitude: 44.9503
Latitude: -93.066
Zoning: Residential-Single Family
FINANCIAL & TAXES
Tax year: 2023
Tax annual amount: $3,728
MISCELLANEOUS
Fuel System: N/A
Sewer System: City Sewer/Connected
Water System: City Water/Connected
ADITIONAL INFORMATION
MLS#: NST7648409
Listing Brokerage: View Realty

ID: 3396941
Published: September 12, 2024
Last Update: September 12, 2024
Views: 41






