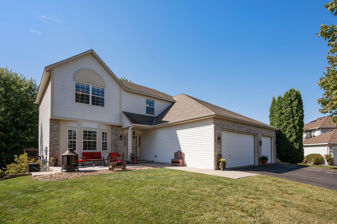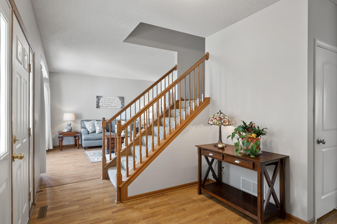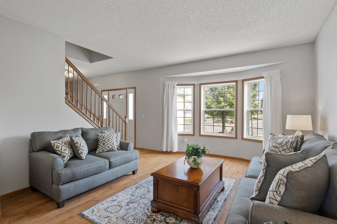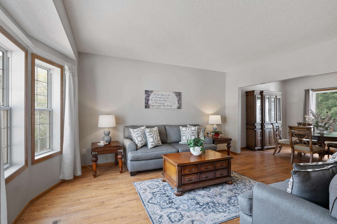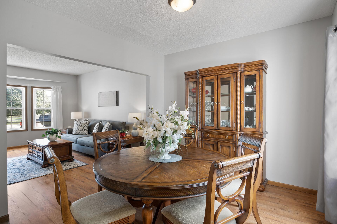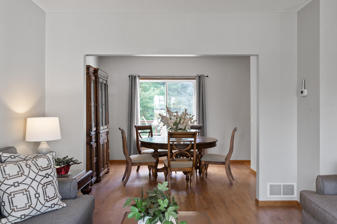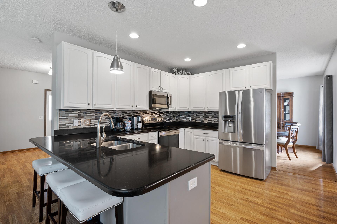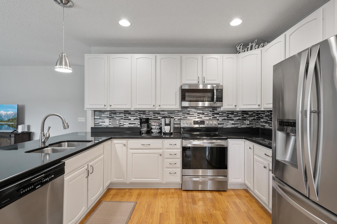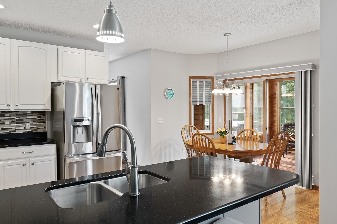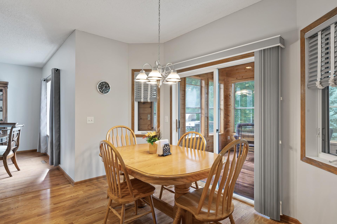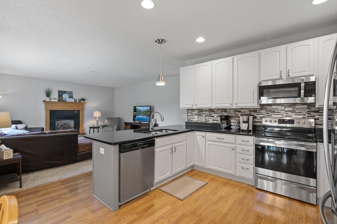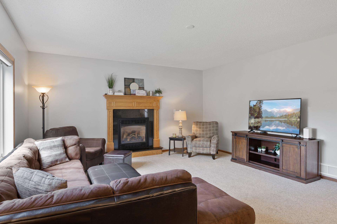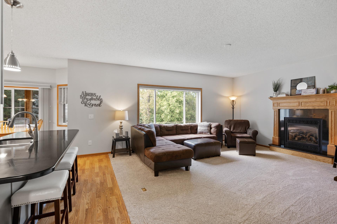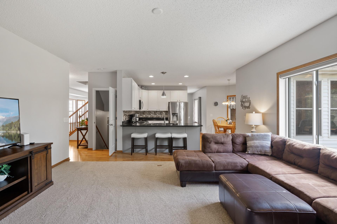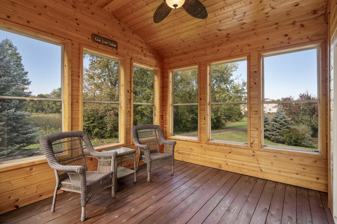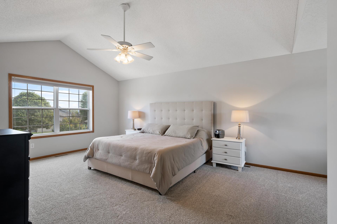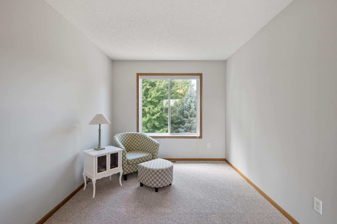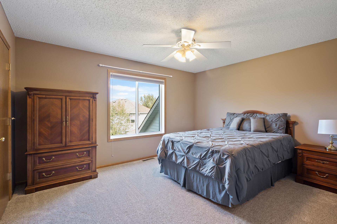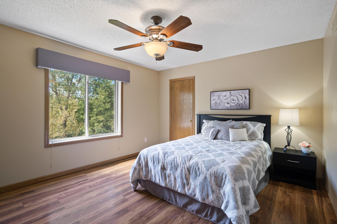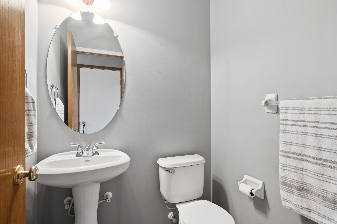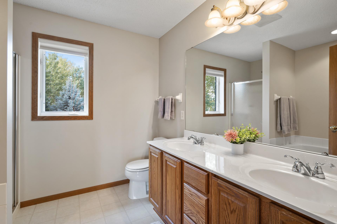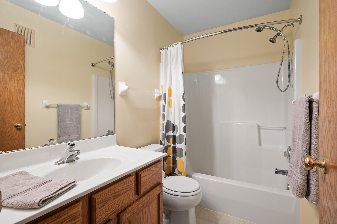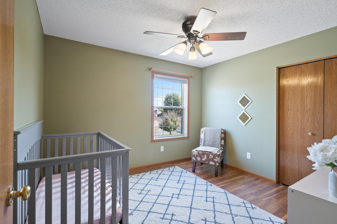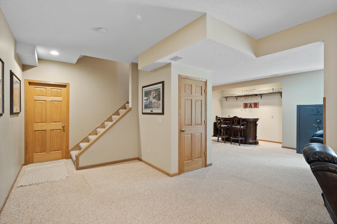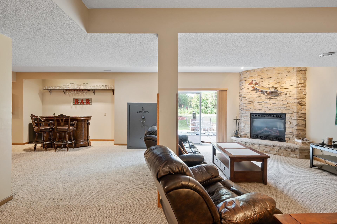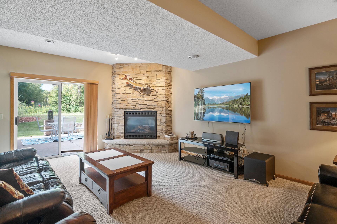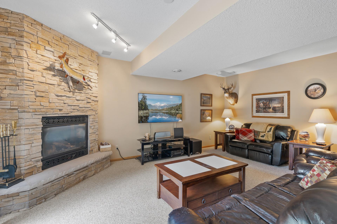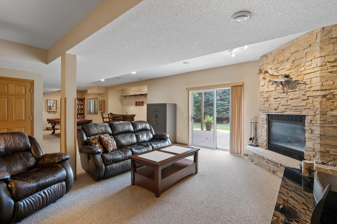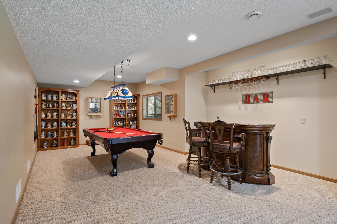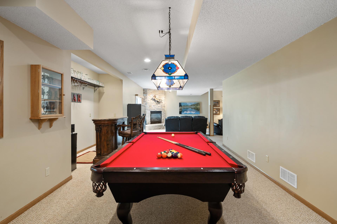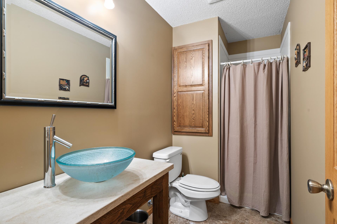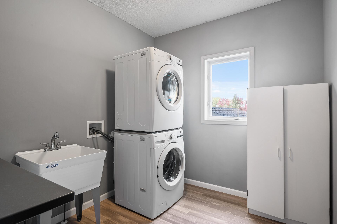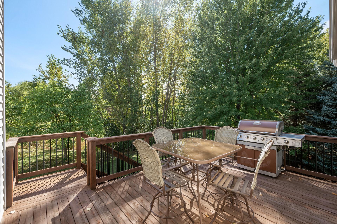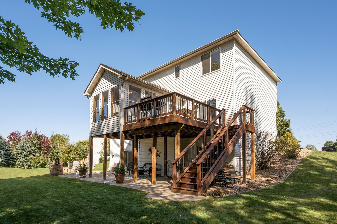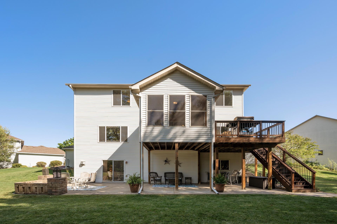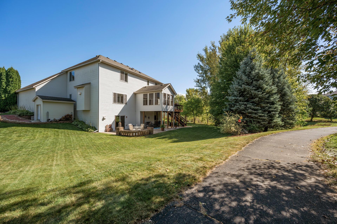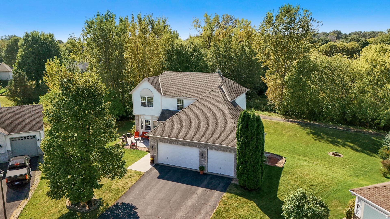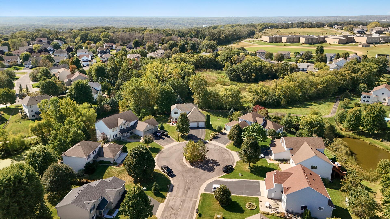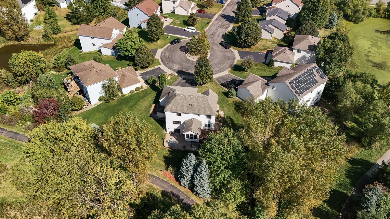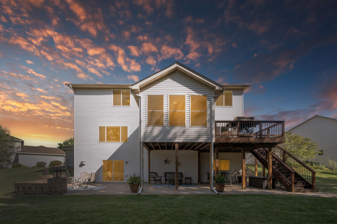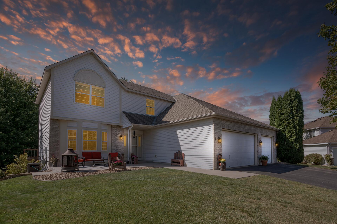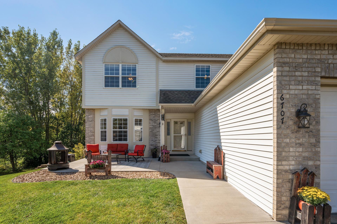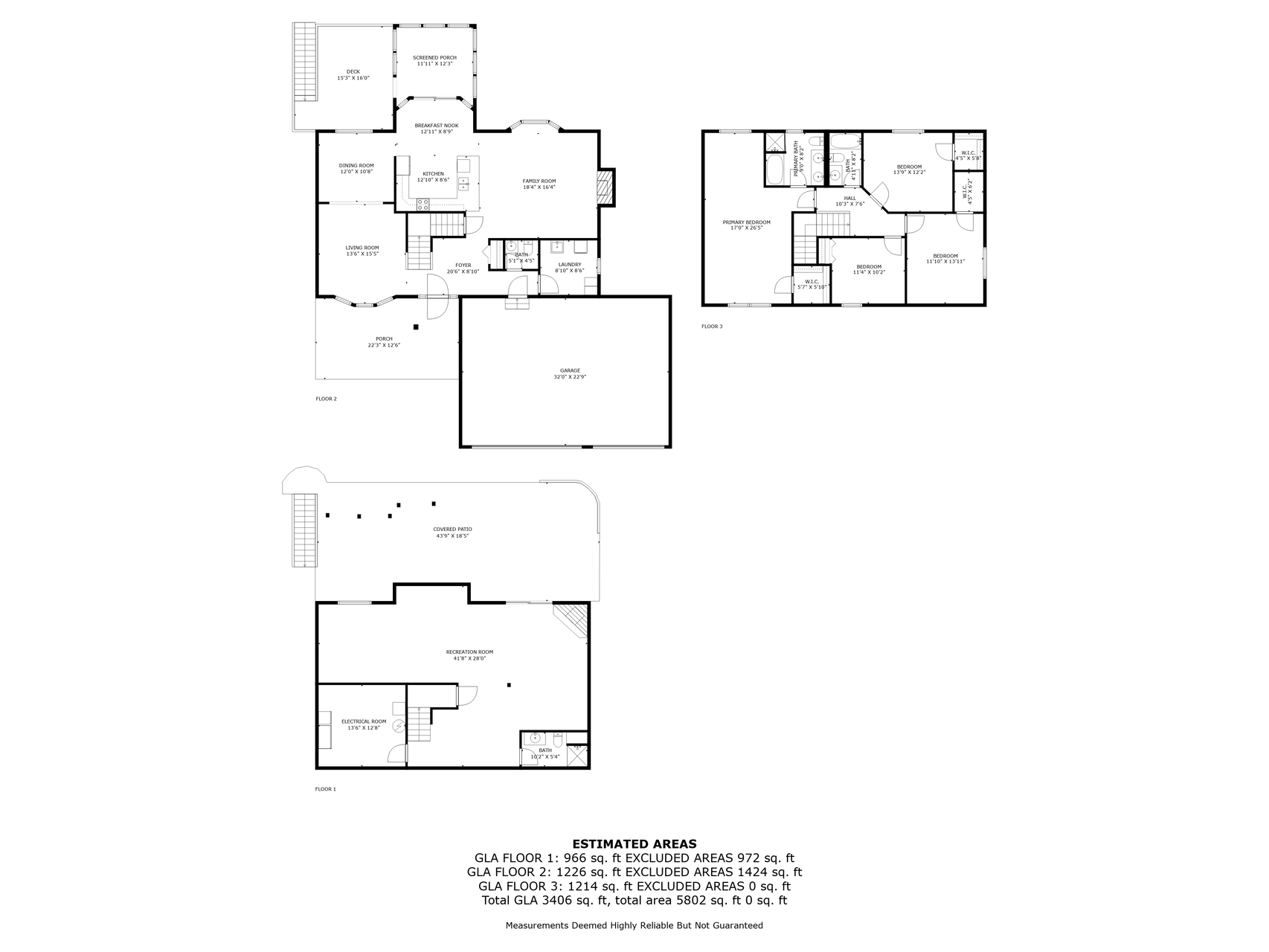6707 WILDRYE CIRCLE
6707 Wildrye Circle, Cottage Grove, 55016, MN
-
Price: $585,000
-
Status type: For Sale
-
City: Cottage Grove
-
Neighborhood: Pine Summit 5th Add
Bedrooms: 4
Property Size :3406
-
Listing Agent: NST18899,NST100990
-
Property type : Single Family Residence
-
Zip code: 55016
-
Street: 6707 Wildrye Circle
-
Street: 6707 Wildrye Circle
Bathrooms: 4
Year: 2003
Listing Brokerage: Bridge Realty, LLC
DETAILS
This is the one you've been looking for! This Cottage Grove beauty has it all! A beautiful modern kitchen with stainless steel appliances and high end stone countertops! And amazing deck with a three season porch, new wood staining, and all new screens! Enjoy the peaceful scenic views and the backyard with a great ground level patio space for outdoor fun and hosting! This home has a huge finished basement that is perfect for entertaining and good times! The four bedrooms are on the same level. There is plenty of space for your vehicles and toys in the huge three car garage! This home has so many updates, featuring: a new stone front porch and walking path, new exterior lighting fixtures, freshly redone interior and exterior painting, new carpeting, newer washer and dryer, newer water heater, newer furnace, and more! This home is nestled in a quiet Cul-de-sac. Near many great schools such as Oltman Middle School, Park of Cottage Grove High School, and East Ridge High School. Tons of local shopping and entertainment! Commute easily on Highways 61 and 494! Don't miss this one!
INTERIOR
Bedrooms: 4
Fin ft² / Living Area: 3406 ft²
Below Ground Living: 966ft²
Bathrooms: 4
Above Ground Living: 2440ft²
-
Basement Details: Finished, Full, Sump Pump, Walkout,
Appliances Included:
-
EXTERIOR
Air Conditioning: Central Air
Garage Spaces: 3
Construction Materials: N/A
Foundation Size: 1180ft²
Unit Amenities:
-
Heating System:
-
- Forced Air
ROOMS
| Main | Size | ft² |
|---|---|---|
| Living Room | 13'6x15'5 | 208.13 ft² |
| Dining Room | 12'0x10'8 | 128 ft² |
| Kitchen | 12'10x8'6 | 109.08 ft² |
| Informal Dining Room | 12'11x8'9 | 113.02 ft² |
| Family Room | 18'4x16'4 | 299.44 ft² |
| Screened Porch | 11'11x12'3 | 145.98 ft² |
| Deck | 15'3x16'0 | 244 ft² |
| Upper | Size | ft² |
|---|---|---|
| Bedroom 1 | 17'0x26'5 | 449.08 ft² |
| Bedroom 2 | 11'4x10'2 | 115.22 ft² |
| Bedroom 3 | 11'10x13'11 | 164.68 ft² |
| Bedroom 4 | 13'9x12'2 | 167.29 ft² |
| Basement | Size | ft² |
|---|---|---|
| Recreation Room | 41'8x28'0 | 1166.67 ft² |
LOT
Acres: N/A
Lot Size Dim.: irregular
Longitude: 44.8522
Latitude: -92.9712
Zoning: Residential-Single Family
FINANCIAL & TAXES
Tax year: 2024
Tax annual amount: $5,430
MISCELLANEOUS
Fuel System: N/A
Sewer System: City Sewer/Connected
Water System: City Water/Connected
ADITIONAL INFORMATION
MLS#: NST7653705
Listing Brokerage: Bridge Realty, LLC

ID: 3435977
Published: October 05, 2024
Last Update: October 05, 2024
Views: 20


