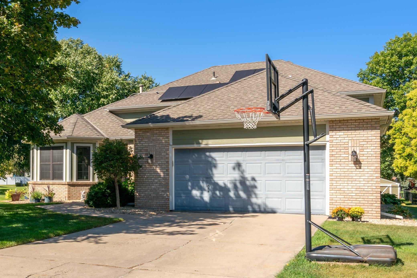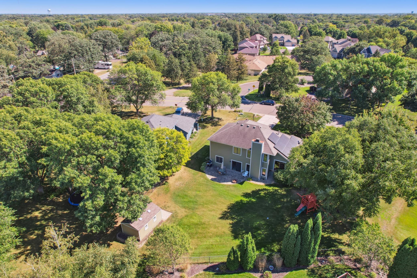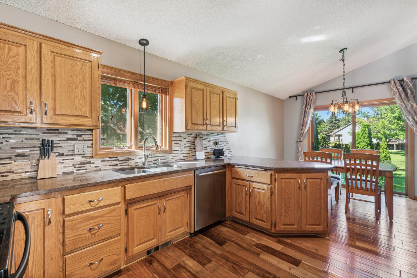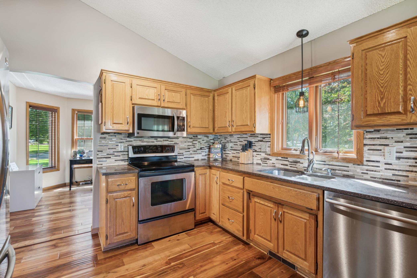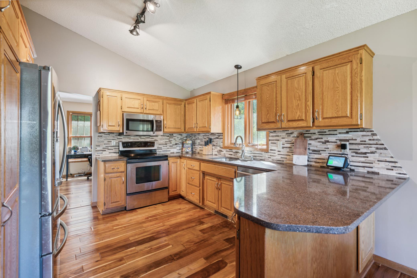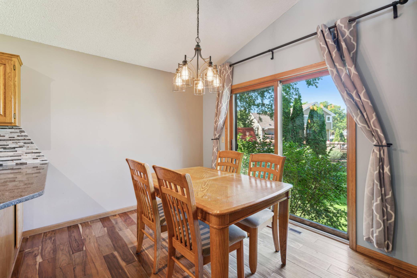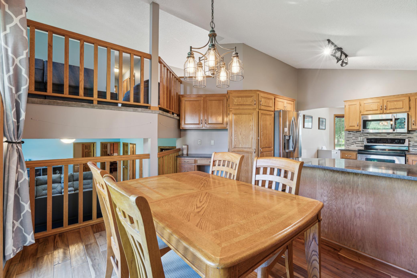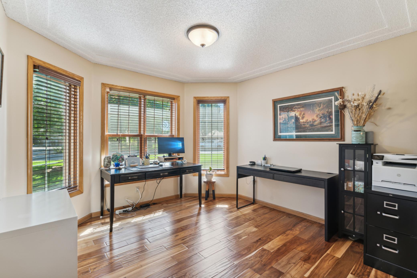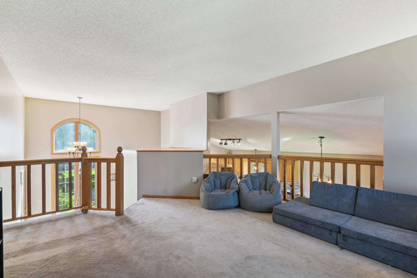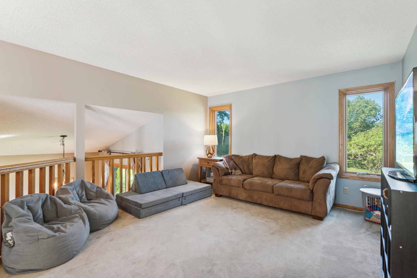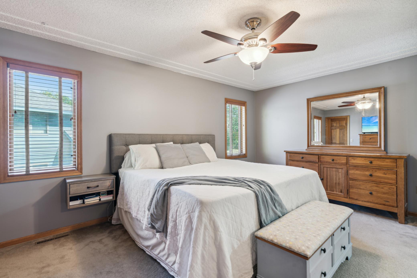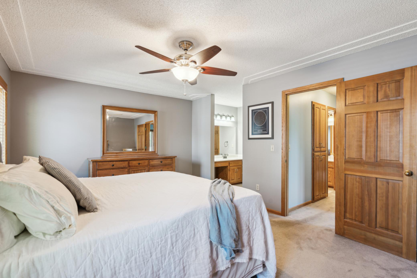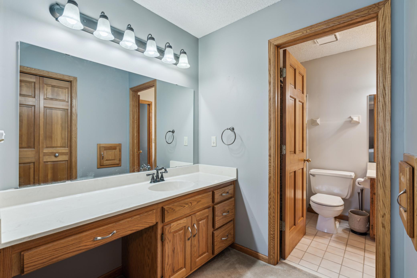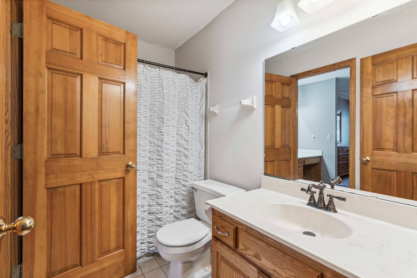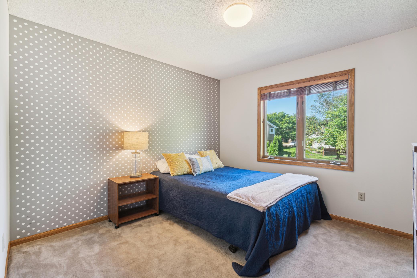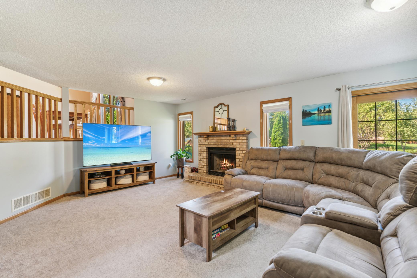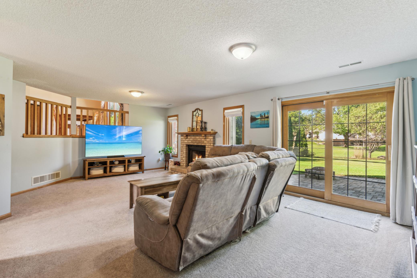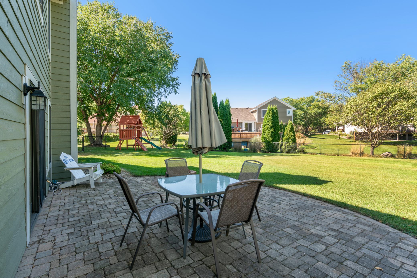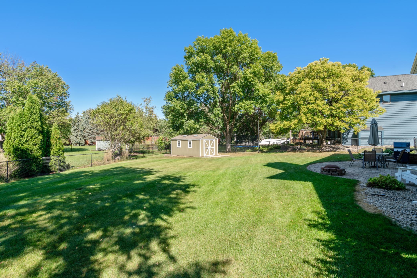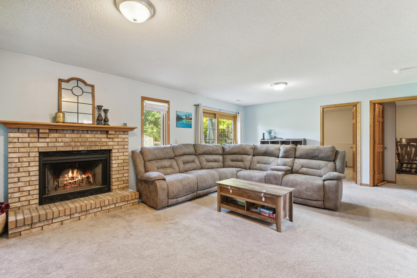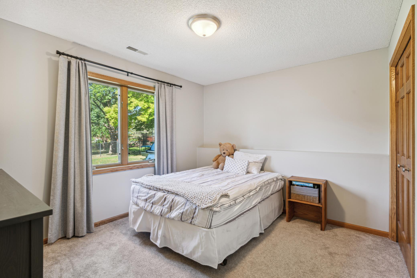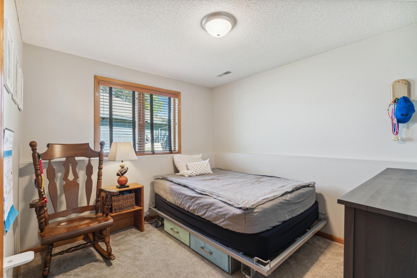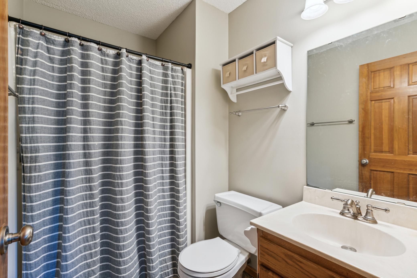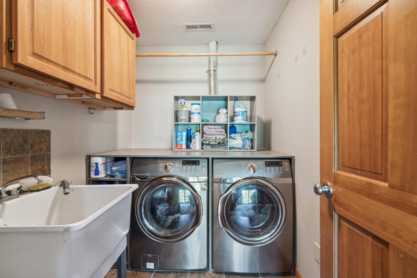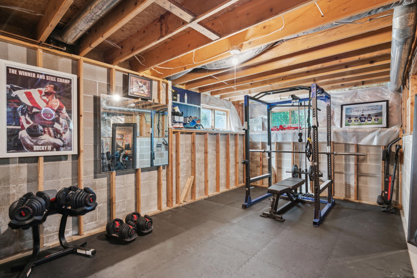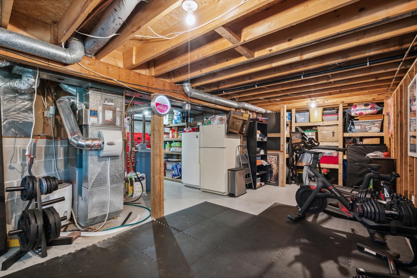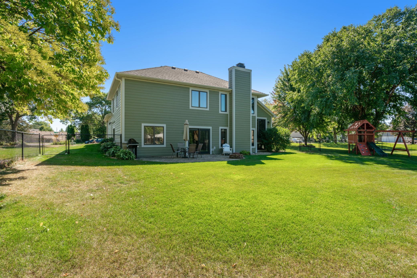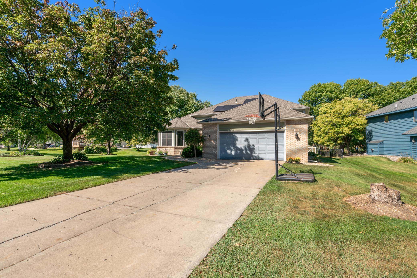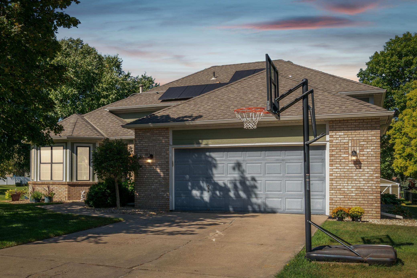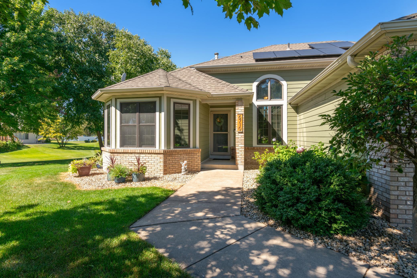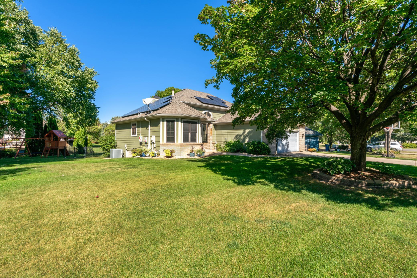6710 120TH AVENUE
6710 120th Avenue, Champlin, 55316, MN
-
Price: $419,900
-
Status type: For Sale
-
City: Champlin
-
Neighborhood: Anderson Estates
Bedrooms: 4
Property Size :2123
-
Listing Agent: NST16691,NST42800
-
Property type : Single Family Residence
-
Zip code: 55316
-
Street: 6710 120th Avenue
-
Street: 6710 120th Avenue
Bathrooms: 2
Year: 1990
Listing Brokerage: Coldwell Banker Burnet
FEATURES
- Range
- Refrigerator
- Washer
- Dryer
- Microwave
- Dishwasher
- Water Softener Owned
- Disposal
- Humidifier
- Stainless Steel Appliances
DETAILS
Beautiful 4 level, 4 bedroom home in the desirable Anderson Estates neighborhood! Situated on an expansive flat & fenced lot complete with paver patio, firepit, play set & shed. Great floor plan beginning in the spacious foyer with garage access, 6x6 storage closet, office (or formal dining room) and kitchen with an informal dining space. A few stairs up you will find a large loft/living room, two bedrooms plus a walkthrough full bath. A few stairs down you will find a walkout family room with cozy fireplace, two additional bedrooms, laundry room & a ¾ bathroom. The lowest 4th level can be finished or use for storage! Impressive list of updates including LP Smartside siding w/50 year warranty, gutters, soffits & fascia (2018), whole home humidifier, AC, painted shed, Bosch dishwasher (2020), solar panels (2021), and water heater (2022). Conveniently located near parks/trails, shopping, entertainment & the Mississippi River. Don't miss the opportunity to make this fantastic home yours!
INTERIOR
Bedrooms: 4
Fin ft² / Living Area: 2123 ft²
Below Ground Living: 796ft²
Bathrooms: 2
Above Ground Living: 1327ft²
-
Basement Details: Daylight/Lookout Windows, Egress Window(s), Finished, Full, Partially Finished, Walkout,
Appliances Included:
-
- Range
- Refrigerator
- Washer
- Dryer
- Microwave
- Dishwasher
- Water Softener Owned
- Disposal
- Humidifier
- Stainless Steel Appliances
EXTERIOR
Air Conditioning: Central Air
Garage Spaces: 2
Construction Materials: N/A
Foundation Size: 1327ft²
Unit Amenities:
-
- Patio
- Kitchen Window
- Natural Woodwork
- Ceiling Fan(s)
- Walk-In Closet
- Vaulted Ceiling(s)
- Washer/Dryer Hookup
- In-Ground Sprinkler
- Tile Floors
- Primary Bedroom Walk-In Closet
Heating System:
-
- Forced Air
ROOMS
| Main | Size | ft² |
|---|---|---|
| Kitchen | 13x11 | 169 ft² |
| Informal Dining Room | 12x10 | 144 ft² |
| Office | 12x11 | 144 ft² |
| Foyer | 14x05 | 196 ft² |
| Walk In Closet | 06x06 | 36 ft² |
| Upper | Size | ft² |
|---|---|---|
| Living Room | 18x13 | 324 ft² |
| Bedroom 1 | 16x13 | 256 ft² |
| Bedroom 2 | 12x11 | 144 ft² |
| Lower | Size | ft² |
|---|---|---|
| Bedroom 3 | 13x11 | 169 ft² |
| Bedroom 4 | 13x11 | 169 ft² |
| Family Room | 26x17 | 676 ft² |
| Laundry | 09x06 | 81 ft² |
| Basement | Size | ft² |
|---|---|---|
| Unfinished | 29x12 | 841 ft² |
| Utility Room | 15x12 | 225 ft² |
LOT
Acres: N/A
Lot Size Dim.: 96x128x171x70x69
Longitude: 45.1723
Latitude: -93.3669
Zoning: Residential-Single Family
FINANCIAL & TAXES
Tax year: 2024
Tax annual amount: $4,490
MISCELLANEOUS
Fuel System: N/A
Sewer System: City Sewer/Connected
Water System: City Water/Connected
ADITIONAL INFORMATION
MLS#: NST7652851
Listing Brokerage: Coldwell Banker Burnet

ID: 3439501
Published: September 26, 2024
Last Update: September 26, 2024
Views: 23


