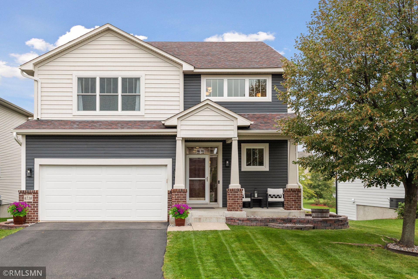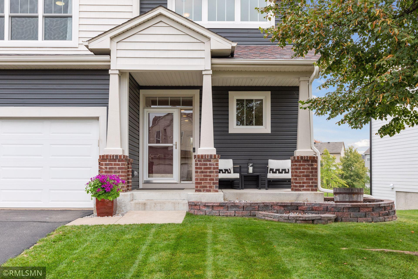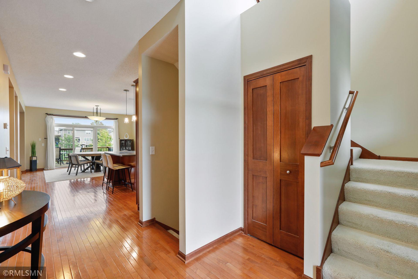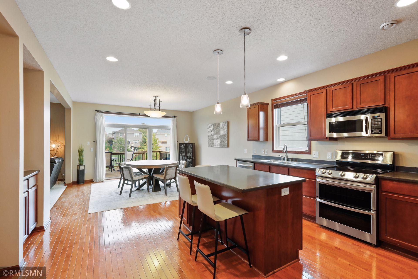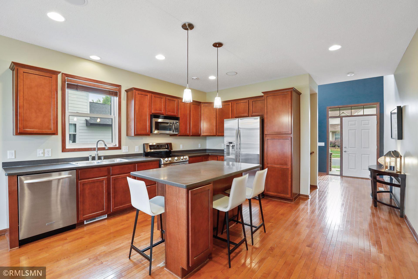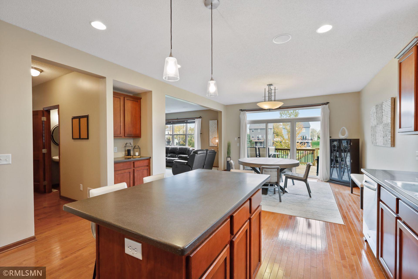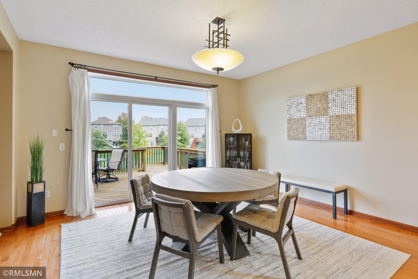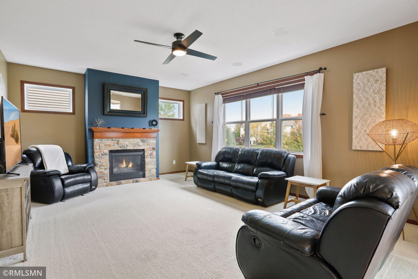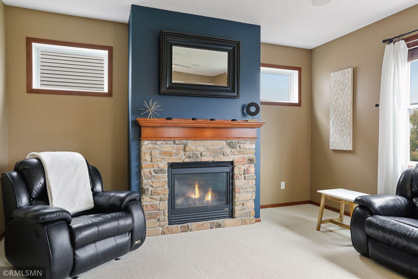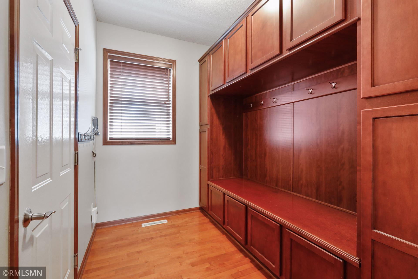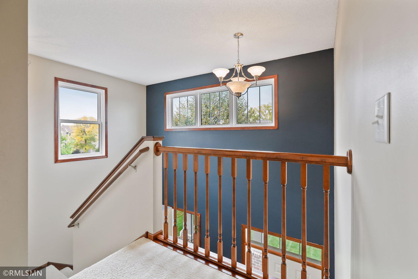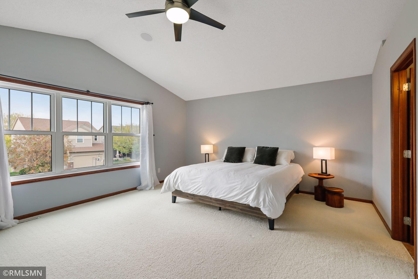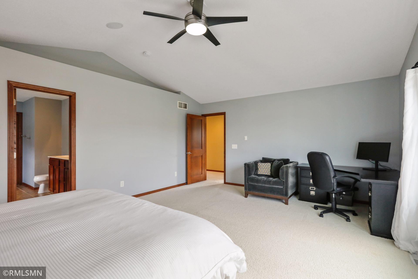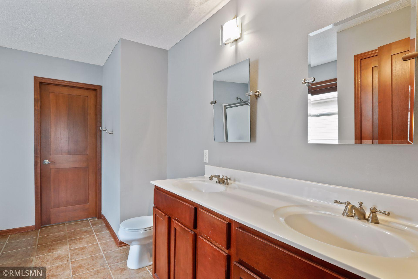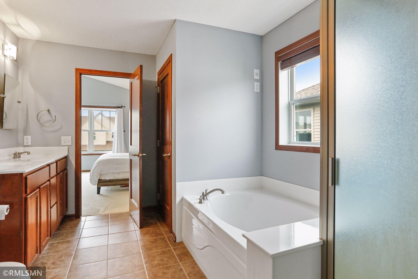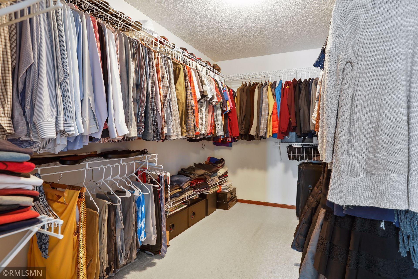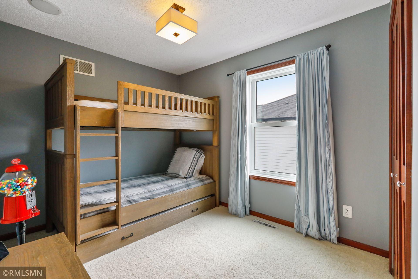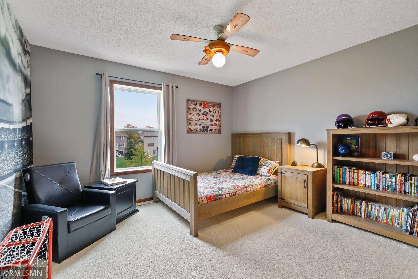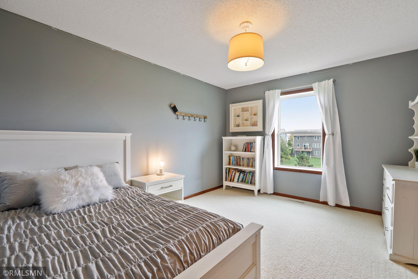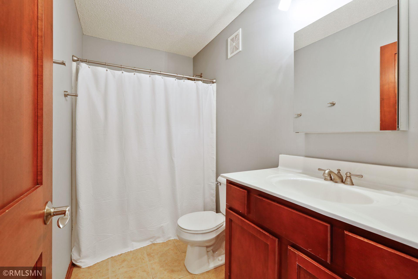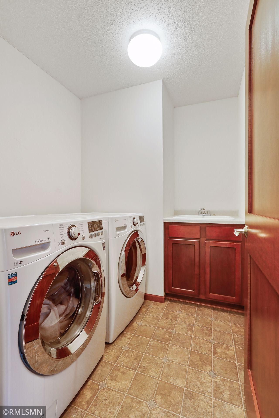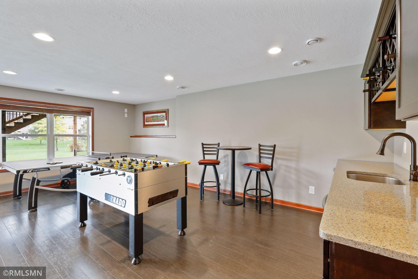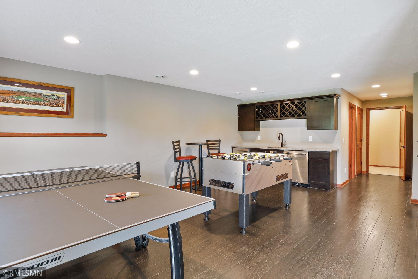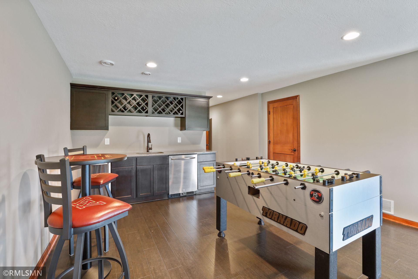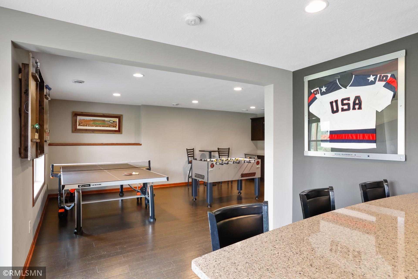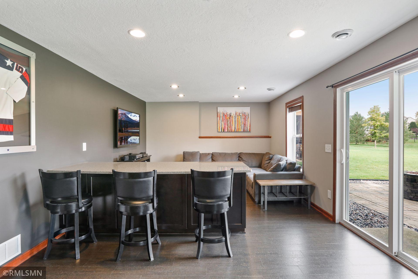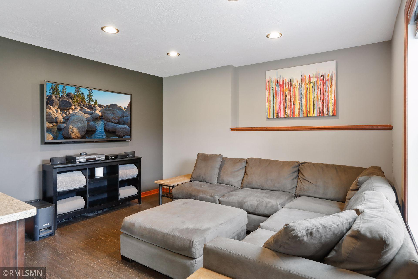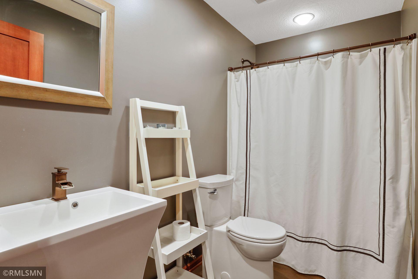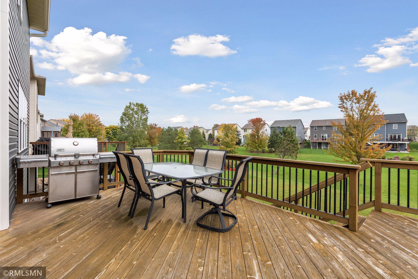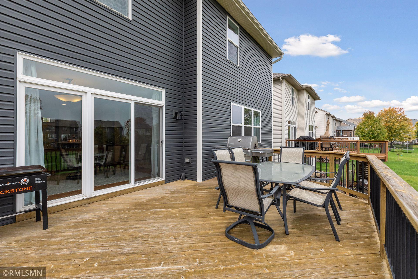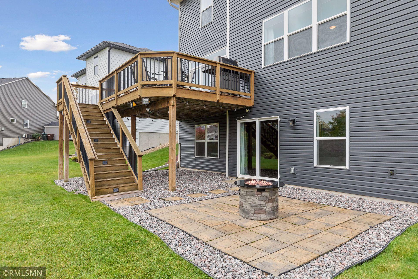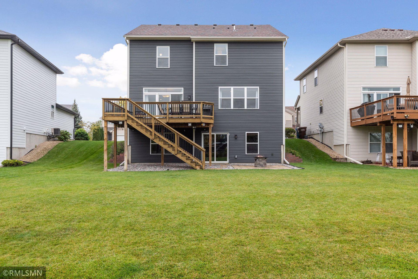6710 URBANDALE LANE
6710 Urbandale Lane, Maple Grove, 55311, MN
-
Price: $499,500
-
Status type: For Sale
-
City: Maple Grove
-
Neighborhood: Centex Gleason Farms 6th Add
Bedrooms: 4
Property Size :3329
-
Listing Agent: NST16633,NST45006
-
Property type : Single Family Residence
-
Zip code: 55311
-
Street: 6710 Urbandale Lane
-
Street: 6710 Urbandale Lane
Bathrooms: 4
Year: 2004
Listing Brokerage: Coldwell Banker Burnet
FEATURES
- Refrigerator
- Washer
- Dryer
- Microwave
- Exhaust Fan
- Dishwasher
- Water Softener Owned
DETAILS
A perfect place to call home! An inviting main floor open concept is bright, flooded with natural light and offers many upgrades throughout. The upper level provides 4 spacious bedrooms, a master bathroom, 2nd UL full bath & laundry room. An impressive finished lower level walkout complete with custom built-in wet bar, fridge and dishwasher is ready for entertaining. A large deck off the main level, front porch and back patio allows for plenty of space to enjoy the outdoors as well. A long list of updates includes newer roof, siding, gutters, SS appliances, garage door, hot water heater, light fixtures and windows on the S & W side of the home. Custom built-ins, custom blinds and Maple doors throughout. Walking distance to parks, trails and Gleason Baseball Fields.
INTERIOR
Bedrooms: 4
Fin ft² / Living Area: 3329 ft²
Below Ground Living: 859ft²
Bathrooms: 4
Above Ground Living: 2470ft²
-
Basement Details: Daylight/Lookout Windows, Drain Tiled, Finished, Full, Concrete, Sump Pump, Walkout,
Appliances Included:
-
- Refrigerator
- Washer
- Dryer
- Microwave
- Exhaust Fan
- Dishwasher
- Water Softener Owned
EXTERIOR
Air Conditioning: Central Air
Garage Spaces: 2
Construction Materials: N/A
Foundation Size: 1400ft²
Unit Amenities:
-
- Patio
- Kitchen Window
- Deck
- Porch
- Hardwood Floors
- Ceiling Fan(s)
- Vaulted Ceiling(s)
- In-Ground Sprinkler
- Kitchen Center Island
- Tile Floors
- Primary Bedroom Walk-In Closet
Heating System:
-
- Forced Air
ROOMS
| Lower | Size | ft² |
|---|---|---|
| Amusement Room | 21 x 14 | 441 ft² |
| Family Room | 19.5x12.5 | 241.09 ft² |
| Patio | 11 x 11 | 121 ft² |
| Main | Size | ft² |
|---|---|---|
| Deck | 19 x 14 | 361 ft² |
| Dining Room | 15 x 12 | 225 ft² |
| Kitchen | 15 x 14 | 225 ft² |
| Living Room | 19 x 15 | 361 ft² |
| Mud Room | 9 x 6.5 | 57.75 ft² |
| Upper | Size | ft² |
|---|---|---|
| Bedroom 1 | 19 x 16 | 361 ft² |
| Bedroom 4 | 13 x 11 | 169 ft² |
| Laundry | 6 x 6.5 | 38.5 ft² |
| Bedroom 2 | 11 x 9 | 121 ft² |
| Bedroom 3 | 12 x 11 | 144 ft² |
LOT
Acres: N/A
Lot Size Dim.: 50x135x50x135
Longitude: 45.0768
Latitude: -93.5126
Zoning: Residential-Single Family
FINANCIAL & TAXES
Tax year: 2021
Tax annual amount: $5,042
MISCELLANEOUS
Fuel System: N/A
Sewer System: City Sewer/Connected
Water System: City Water/Connected
ADITIONAL INFORMATION
MLS#: NST5232938
Listing Brokerage: Coldwell Banker Burnet

ID: 1651507
Published: October 12, 2021
Last Update: October 12, 2021
Views: 15


