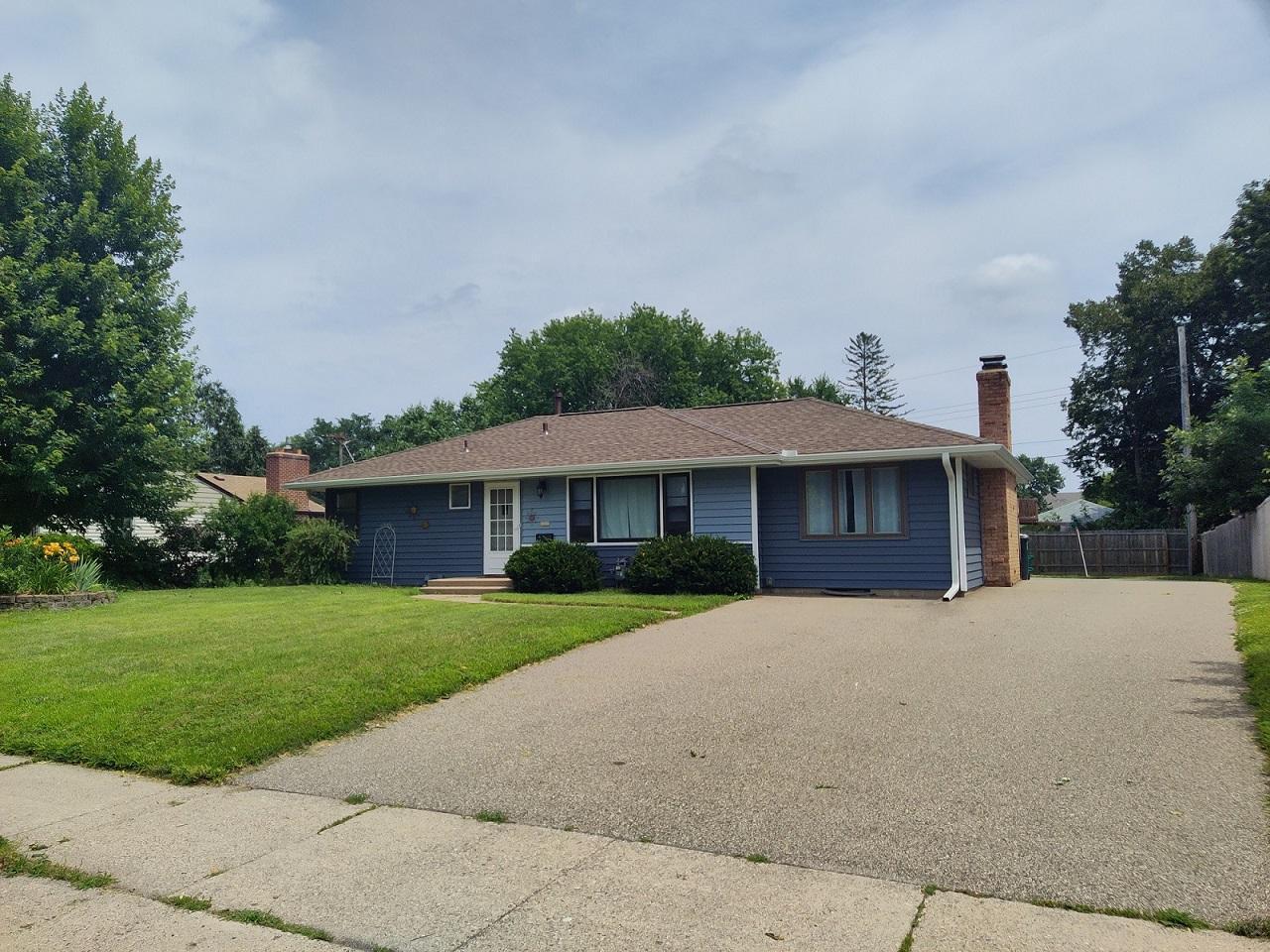6715 BLOOMINGTON AVENUE
6715 Bloomington Avenue, Minneapolis (Richfield), 55423, MN
-
Price: $399,900
-
Status type: For Sale
-
City: Minneapolis (Richfield)
-
Neighborhood: Cedar Sunrise Add
Bedrooms: 4
Property Size :2376
-
Listing Agent: NST21157,NST68543
-
Property type : Single Family Residence
-
Zip code: 55423
-
Street: 6715 Bloomington Avenue
-
Street: 6715 Bloomington Avenue
Bathrooms: 2
Year: 1953
Listing Brokerage: Alpha Realty Inc
DETAILS
Right on the bus line ( bus stop on the same block) / Price dropped $20000/Seller is motivated to sell / Beautiful move-in ready home with a brand-new roof and newly insulated siding for energy efficiency in cold winters and hot summers. This home has large, noise canceling windows and provides a lot of natural light. There are wood floors throughout the main dining area and bedrooms. The living room area includes the comfort of a fireplace and new carpeting. This home comes with a finished basement including laundry room, large family room/ bedroom / den or hobby room/ office and a bathroom. The home also comes with a spacious backyard, full privacy fence with a playground for kids, and patios for family activities. A breezeway 3-season porch connects to the back yard and the attached 2-car garage. Replaced Appliances: laundry machines, water heater, furnace, humidifier, central AC unit, microwave. Everything is in excellent working condition. Well sloped, renewed gated driveway. BUYER/BUYER AGENT TO VERIFY ALL MEASUREMENTS. TV in the upper family room is not part of the sale and will be mounted off the wall at the time of closing. Kids play set in the back yard with table and chairs will be included in the sale. Also, additional stove, fridge, microwave in the laundry room and basketball hoop in the back yard is included in the sale.
INTERIOR
Bedrooms: 4
Fin ft² / Living Area: 2376 ft²
Below Ground Living: 1188ft²
Bathrooms: 2
Above Ground Living: 1188ft²
-
Basement Details: Finished, Full,
Appliances Included:
-
EXTERIOR
Air Conditioning: Central Air
Garage Spaces: 2
Construction Materials: N/A
Foundation Size: 1188ft²
Unit Amenities:
-
Heating System:
-
- Forced Air
ROOMS
| Main | Size | ft² |
|---|---|---|
| Living Room | 17x12 | 289 ft² |
| Dining Room | 12x10 | 144 ft² |
| Bedroom 1 | 12x12 | 144 ft² |
| Bedroom 2 | 12x9 | 144 ft² |
| Bedroom 3 | 12x8 | 144 ft² |
| Three Season Porch | 10x14 | 100 ft² |
| Lower | Size | ft² |
|---|---|---|
| Bedroom 4 | 13x10 | 169 ft² |
| Den | 17x11 | 289 ft² |
| Office | 11x7 | 121 ft² |
| Family Room | 21x11 | 441 ft² |
| Upper | Size | ft² |
|---|---|---|
| Family Room | 12x13 | 144 ft² |
| Kitchen | 11x19 | 121 ft² |
LOT
Acres: N/A
Lot Size Dim.: 75x133.31
Longitude: 44.8811
Latitude: -93.2526
Zoning: Residential-Single Family
FINANCIAL & TAXES
Tax year: 2023
Tax annual amount: $4,342
MISCELLANEOUS
Fuel System: N/A
Sewer System: City Sewer/Connected
Water System: City Water/Connected
ADITIONAL INFORMATION
MLS#: NST7627225
Listing Brokerage: Alpha Realty Inc

ID: 3217820
Published: July 29, 2024
Last Update: July 29, 2024
Views: 79






