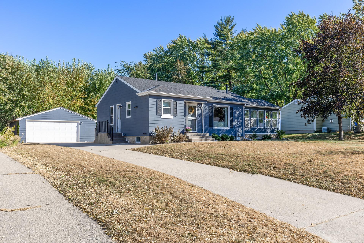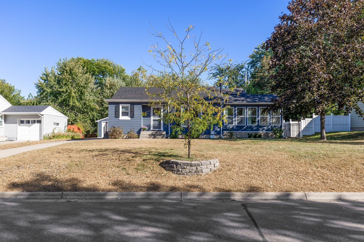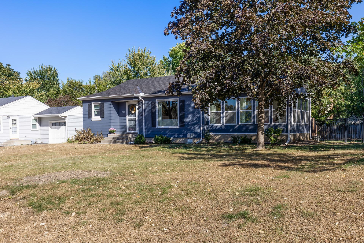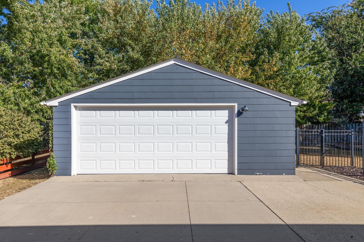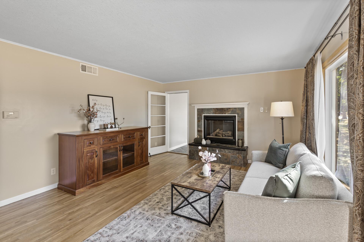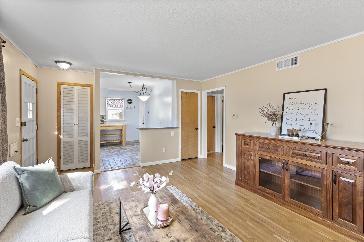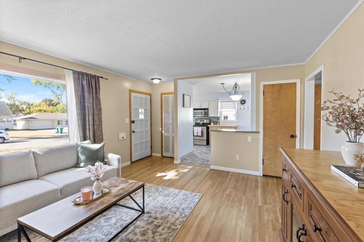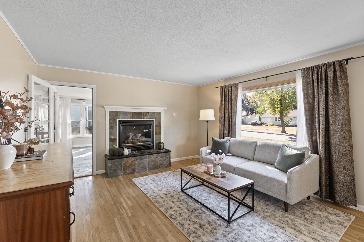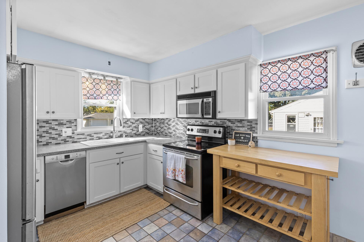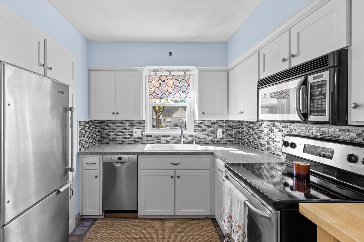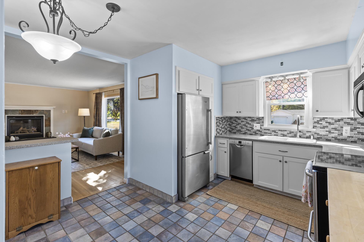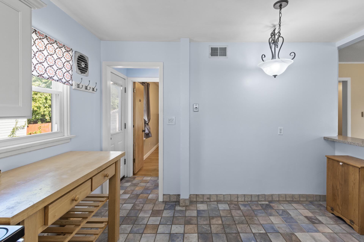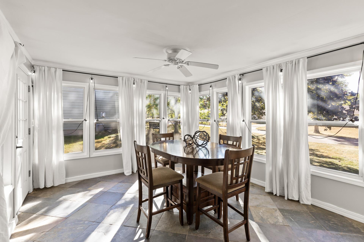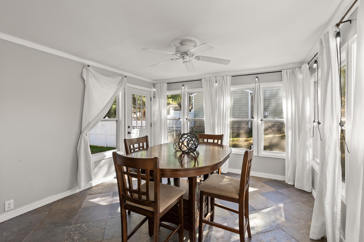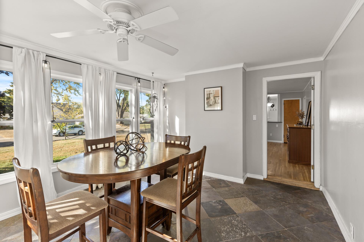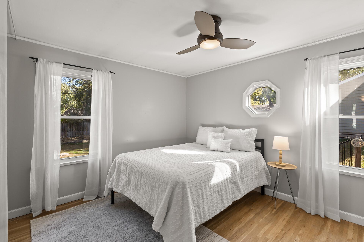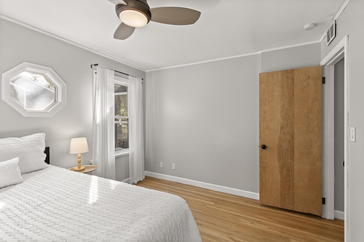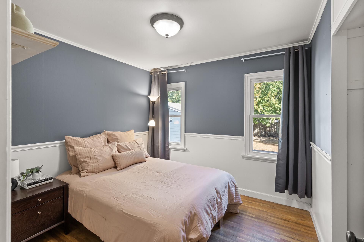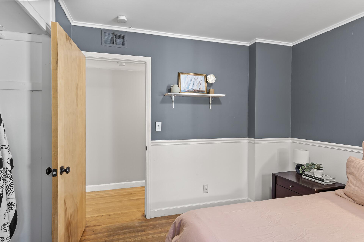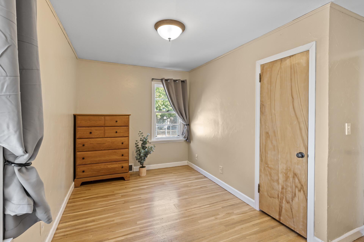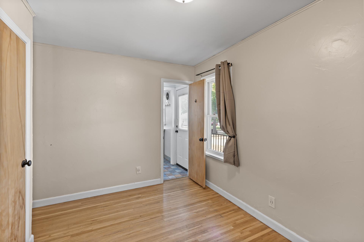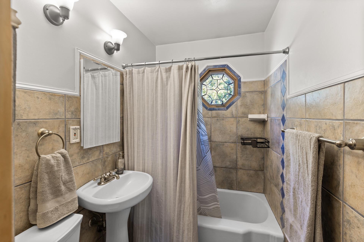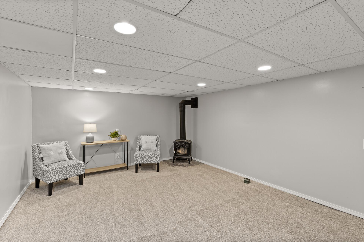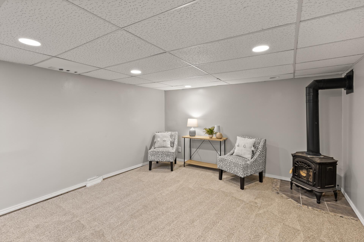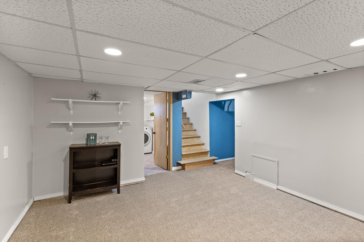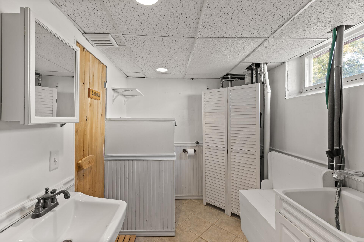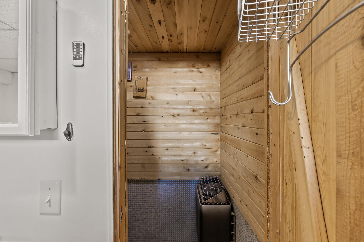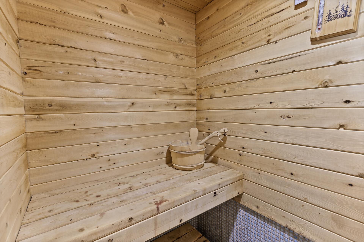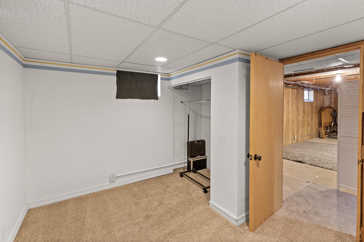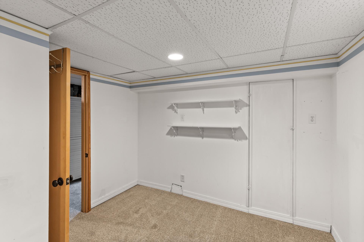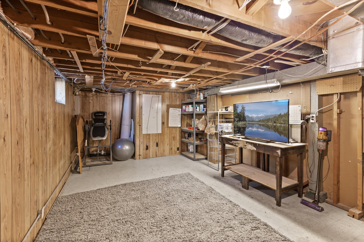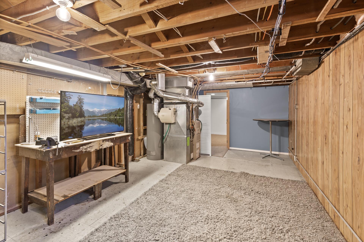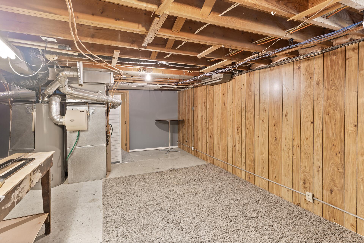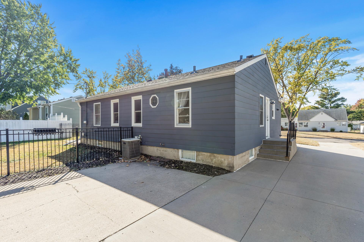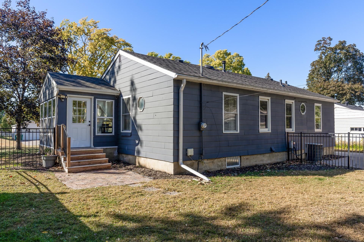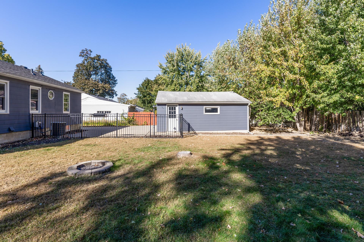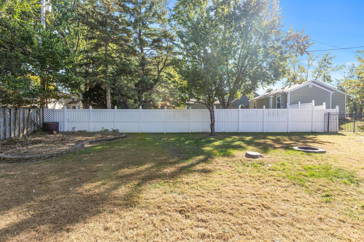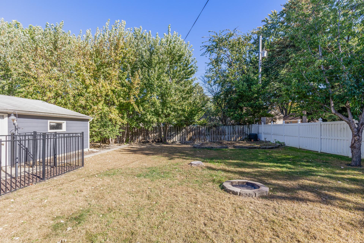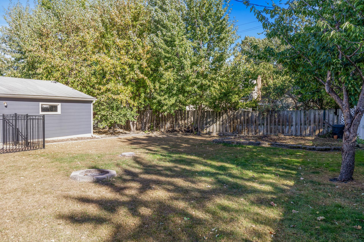6721 CHICAGO AVENUE
6721 Chicago Avenue, Minneapolis (Richfield), 55423, MN
-
Price: $375,000
-
Status type: For Sale
-
City: Minneapolis (Richfield)
-
Neighborhood: Terrace Gardens
Bedrooms: 3
Property Size :1483
-
Listing Agent: NST16644,NST102100
-
Property type : Single Family Residence
-
Zip code: 55423
-
Street: 6721 Chicago Avenue
-
Street: 6721 Chicago Avenue
Bathrooms: 2
Year: 1950
Listing Brokerage: Edina Realty, Inc.
FEATURES
- Refrigerator
- Washer
- Dryer
- Microwave
- Exhaust Fan
- Dishwasher
- Stainless Steel Appliances
DETAILS
Welcome to Richfield! This well-maintained home has three bedrooms on the main level, a fantastic layout and flow, hardwood and tile flooring, eat-in kitchen, a beautiful bright 3 season porch (which stays warm most of the year!) and so much more! There are two cozy fireplaces to enjoy, one on each level. The large basement has brand-new carpeting, a large family room and hobby room with the opportunity to add an additional bedroom. The basement bathroom/ laundry room even has a sauna/shower! This home features tons of storage, both in the basement and oversized 2-car garage. The fully fenced-in backyard is perfect for the pups or gathering with friends and family! The location is convenient, close to parks, schools, shopping, airport and highways. Nearby Veteran’s Park has many biking and walking paths, farmers market, live entertainment and more fun throughout the year! With its blend of character, functionality, and prime location, this home is a true gem in Richfield!
INTERIOR
Bedrooms: 3
Fin ft² / Living Area: 1483 ft²
Below Ground Living: 515ft²
Bathrooms: 2
Above Ground Living: 968ft²
-
Basement Details: Block, Partially Finished,
Appliances Included:
-
- Refrigerator
- Washer
- Dryer
- Microwave
- Exhaust Fan
- Dishwasher
- Stainless Steel Appliances
EXTERIOR
Air Conditioning: Central Air
Garage Spaces: 2
Construction Materials: N/A
Foundation Size: 968ft²
Unit Amenities:
-
- Kitchen Window
- Porch
- Ceiling Fan(s)
- Sauna
- French Doors
- Tile Floors
Heating System:
-
- Forced Air
- Fireplace(s)
ROOMS
| Main | Size | ft² |
|---|---|---|
| Living Room | 17x13 | 289 ft² |
| Kitchen | 13x12 | 169 ft² |
| Bedroom 1 | 13x10 | 169 ft² |
| Bedroom 2 | 10x10 | 100 ft² |
| Bedroom 3 | 12x8 | 144 ft² |
| Three Season Porch | 15x12 | 225 ft² |
| Lower | Size | ft² |
|---|---|---|
| Family Room | 18x13 | 324 ft² |
| Flex Room | 12x11 | 144 ft² |
LOT
Acres: N/A
Lot Size Dim.: 75x130
Longitude: 44.8809
Latitude: -93.2626
Zoning: Residential-Single Family
FINANCIAL & TAXES
Tax year: 2024
Tax annual amount: $4,663
MISCELLANEOUS
Fuel System: N/A
Sewer System: City Sewer/Connected
Water System: City Water/Connected
ADITIONAL INFORMATION
MLS#: NST7660044
Listing Brokerage: Edina Realty, Inc.

ID: 3443638
Published: October 09, 2024
Last Update: October 09, 2024
Views: 25


