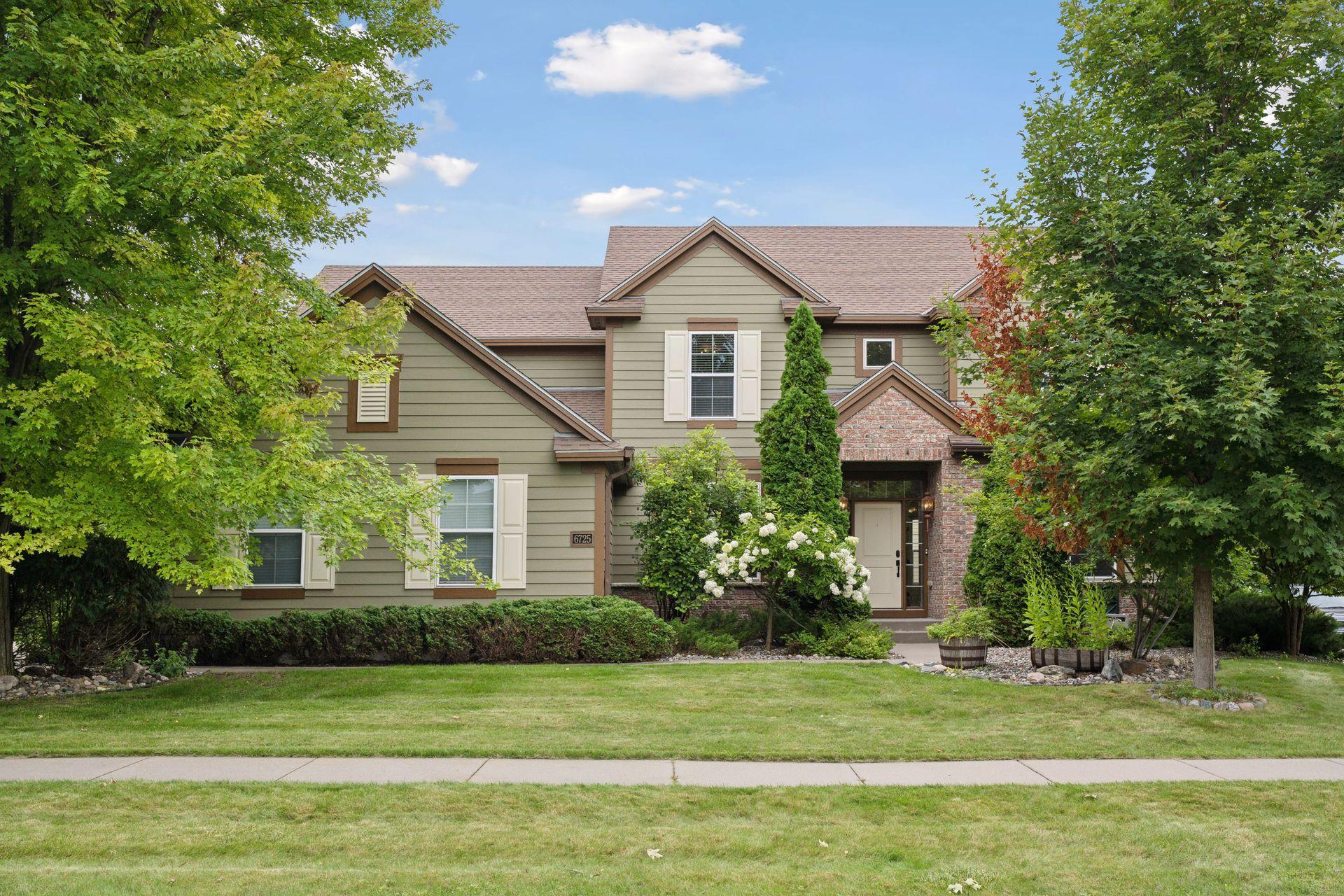6725 GARLAND LANE
6725 Garland Lane, Maple Grove, 55311, MN
-
Price: $724,900
-
Status type: For Sale
-
City: Maple Grove
-
Neighborhood: Creekside Estates
Bedrooms: 5
Property Size :4817
-
Listing Agent: NST16655,NST46092
-
Property type : Single Family Residence
-
Zip code: 55311
-
Street: 6725 Garland Lane
-
Street: 6725 Garland Lane
Bathrooms: 5
Year: 2006
Listing Brokerage: RE/MAX Results
FEATURES
- Refrigerator
- Washer
- Dryer
- Microwave
- Dishwasher
- Water Softener Owned
- Disposal
- Cooktop
- Wall Oven
- Air-To-Air Exchanger
- Stainless Steel Appliances
DETAILS
Turn key and move in ready in the sought after "Creekside Estates" community. Overlooking a pond, this two story home features over 4800+ finished sq ft with an open main level floorpan with vaulted ceilings, walls of windows, a gourmet kitchen with an abundant amount of cabinet and counter space. Upstairs features 4 generous bedrooms including an owners suite "get away" complete with a spa like bath. The walkout lower level is finished with an additional bedroom/office, a gas fireplace and plenty of space for entertaining. Prime Maple Grove location with quick access to local shopping, parks and schools.
INTERIOR
Bedrooms: 5
Fin ft² / Living Area: 4817 ft²
Below Ground Living: 1582ft²
Bathrooms: 5
Above Ground Living: 3235ft²
-
Basement Details: Daylight/Lookout Windows, Drain Tiled, Sump Pump,
Appliances Included:
-
- Refrigerator
- Washer
- Dryer
- Microwave
- Dishwasher
- Water Softener Owned
- Disposal
- Cooktop
- Wall Oven
- Air-To-Air Exchanger
- Stainless Steel Appliances
EXTERIOR
Air Conditioning: Central Air
Garage Spaces: 3
Construction Materials: N/A
Foundation Size: 1760ft²
Unit Amenities:
-
- Patio
- Kitchen Window
- Porch
- Natural Woodwork
- Hardwood Floors
- Ceiling Fan(s)
- Walk-In Closet
- Vaulted Ceiling(s)
- Washer/Dryer Hookup
- In-Ground Sprinkler
- Kitchen Center Island
- French Doors
- Tile Floors
- Primary Bedroom Walk-In Closet
Heating System:
-
- Forced Air
ROOMS
| Main | Size | ft² |
|---|---|---|
| Living Room | 12x13 | 144 ft² |
| Dining Room | 11x15 | 121 ft² |
| Family Room | 15x21 | 225 ft² |
| Kitchen | 10x14 | 100 ft² |
| Den | 11X15 | 121 ft² |
| Upper | Size | ft² |
|---|---|---|
| Bedroom 1 | 20x16 | 400 ft² |
| Bedroom 2 | 11x12 | 121 ft² |
| Bedroom 3 | 10x11 | 100 ft² |
| Bedroom 4 | 11x11 | 121 ft² |
| Lower | Size | ft² |
|---|---|---|
| Bedroom 5 | 12X12 | 144 ft² |
| Recreation Room | 30X14 | 900 ft² |
LOT
Acres: N/A
Lot Size Dim.: 88x170x88x170
Longitude: 45.0769
Latitude: -93.4972
Zoning: Residential-Single Family
FINANCIAL & TAXES
Tax year: 2024
Tax annual amount: $9,176
MISCELLANEOUS
Fuel System: N/A
Sewer System: City Sewer/Connected
Water System: City Water/Connected
ADITIONAL INFORMATION
MLS#: NST7640513
Listing Brokerage: RE/MAX Results

ID: 3335381
Published: August 26, 2024
Last Update: August 26, 2024
Views: 46






