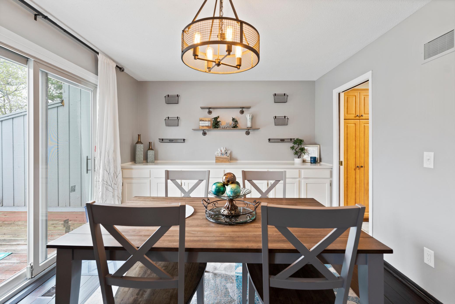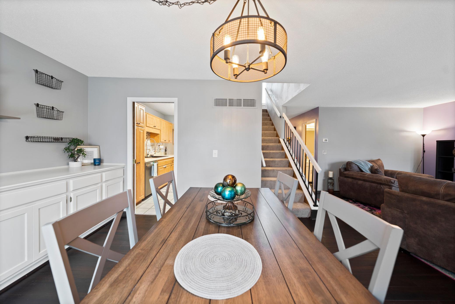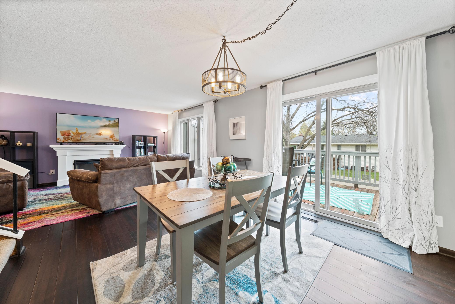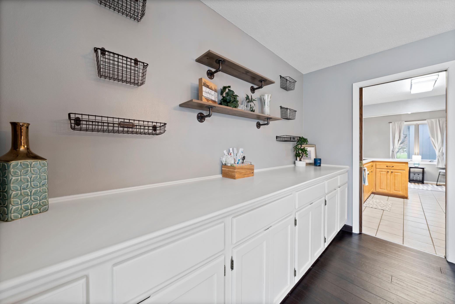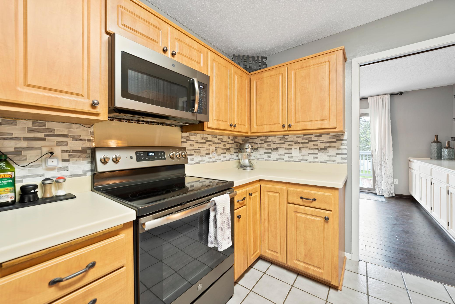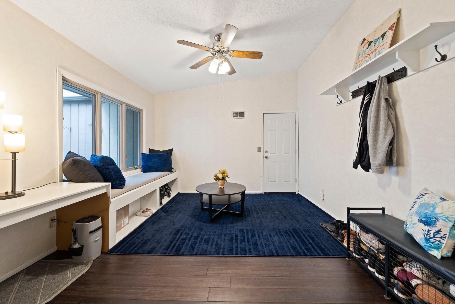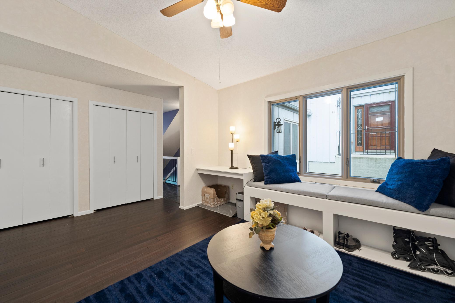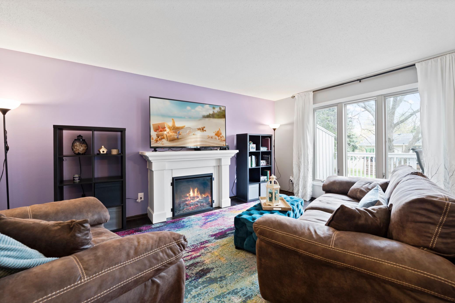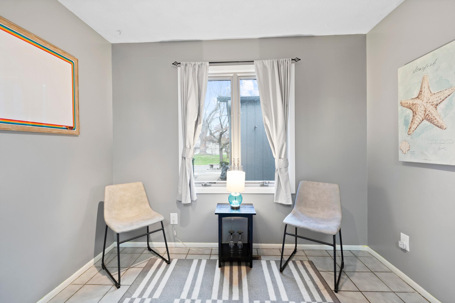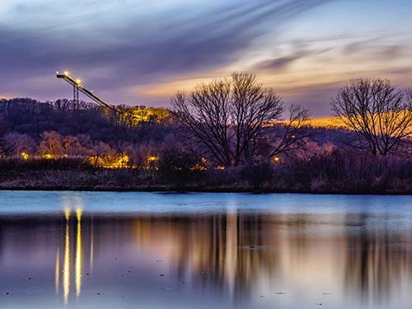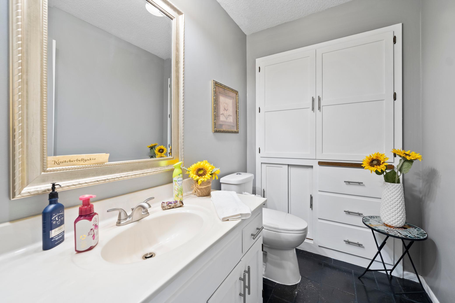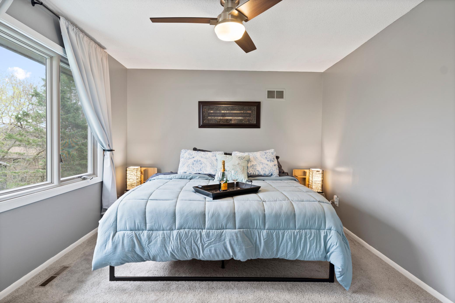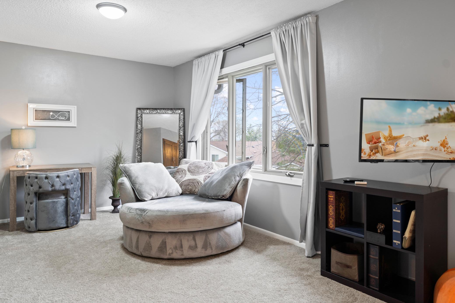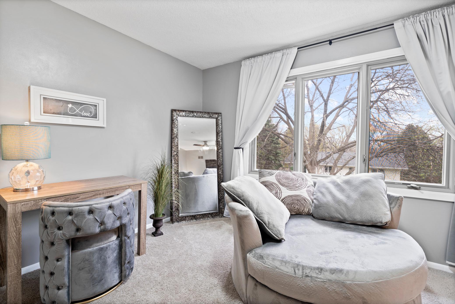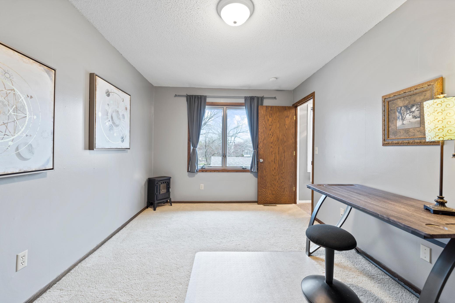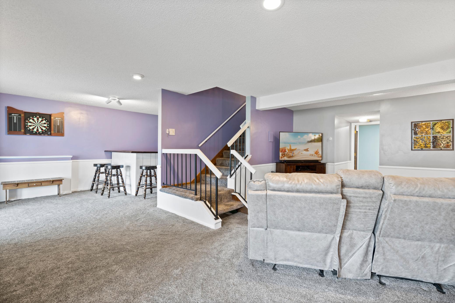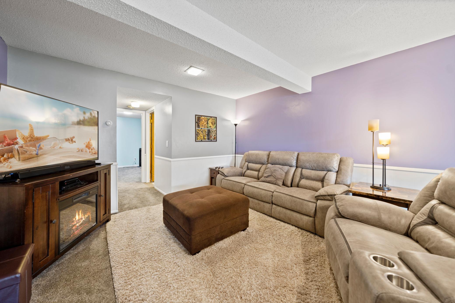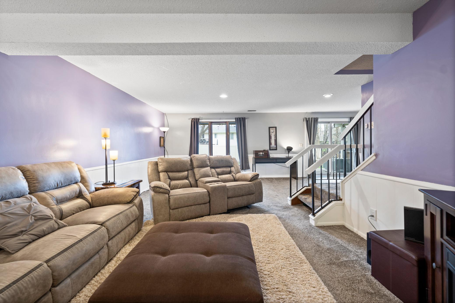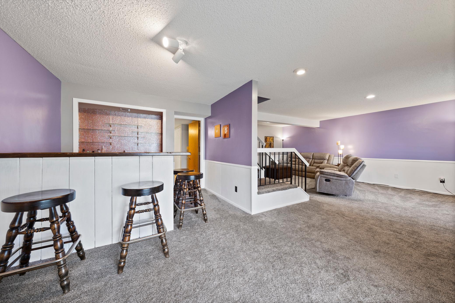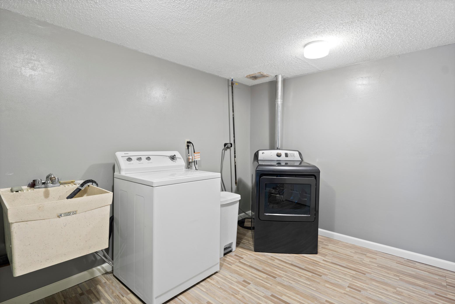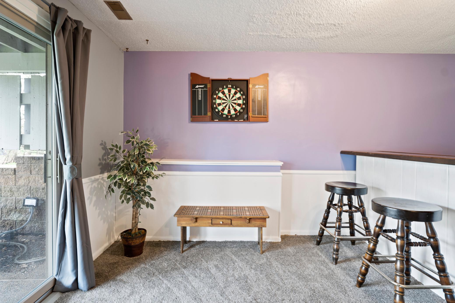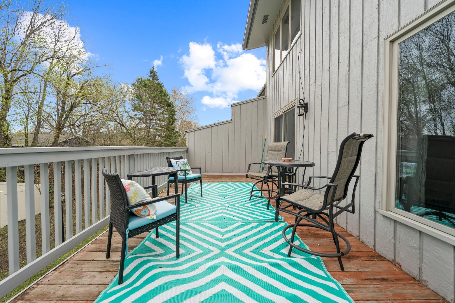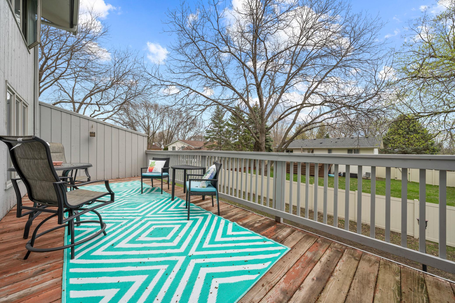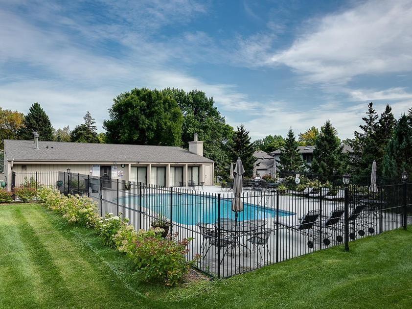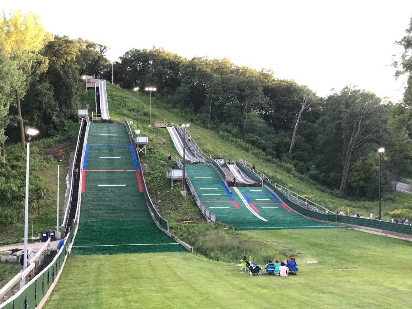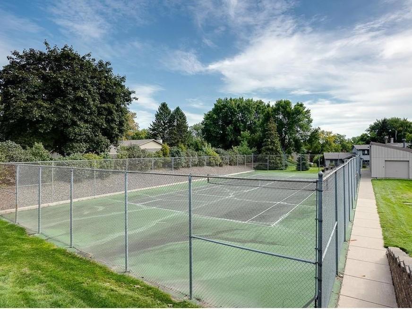6729 82ND STREET
6729 82nd Street, Bloomington, 55438, MN
-
Price: $338,400
-
Status type: For Sale
-
City: Bloomington
-
Neighborhood: Kingslee Heights 3rd Add
Bedrooms: 2
Property Size :2448
-
Listing Agent: NST21172,NST53271
-
Property type : Townhouse Side x Side
-
Zip code: 55438
-
Street: 6729 82nd Street
-
Street: 6729 82nd Street
Bathrooms: 4
Year: 1977
Listing Brokerage: RE/MAX Preferred
FEATURES
- Range
- Refrigerator
- Washer
- Dryer
- Microwave
- Exhaust Fan
- Dishwasher
- Water Softener Owned
- Disposal
- Wall Oven
DETAILS
Must sell. Sellers are relocating. Make offer. Welcome to this inviting, immaculate, ready to move in home So many updates - Brand new vinyl siding, privacy walls on deck, gutters and soffets all installed in June 2022. Brand new Carrier A/C installed in June '22. All toilets replaced in '22. This home has been extremely well cared for and it will be a diamond for any buyer. Everything is done. All lighting, flooring and paint is new. Complete with 4 bath, 3 bedroom, storage galore, walkout, patio, deck off dining with new partitions and railing's, new carpet, Anderson Windows, new luxury vinyl on main, new S.S. designer appliances and huge master suite! This home has owners pride. So much here and a beautiful opportunity to be by the Path system for Bush Lake and all the goodies. Home offers an open floor plan easy for entertaining. There are windows at every view so you always have nature and natural light everywhere you go.
INTERIOR
Bedrooms: 2
Fin ft² / Living Area: 2448 ft²
Below Ground Living: 686ft²
Bathrooms: 4
Above Ground Living: 1762ft²
-
Basement Details: Daylight/Lookout Windows, Sump Pump, Drain Tiled, Finished, Full, Walkout,
Appliances Included:
-
- Range
- Refrigerator
- Washer
- Dryer
- Microwave
- Exhaust Fan
- Dishwasher
- Water Softener Owned
- Disposal
- Wall Oven
EXTERIOR
Air Conditioning: Central Air
Garage Spaces: 2
Construction Materials: N/A
Foundation Size: 918ft²
Unit Amenities:
-
- Patio
- Deck
- Hardwood Floors
- Ceiling Fan(s)
- Walk-In Closet
- Vaulted Ceiling(s)
- Local Area Network
- Washer/Dryer Hookup
- Security System
- In-Ground Sprinkler
- Paneled Doors
- Panoramic View
- Cable
- Tennis Court
- Master Bedroom Walk-In Closet
- Wet Bar
- Tile Floors
Heating System:
-
- Forced Air
ROOMS
| Main | Size | ft² |
|---|---|---|
| Living Room | 20x 15 | 400 ft² |
| Dining Room | 13 x 10 | 169 ft² |
| Family Room | 40 x 13 | 1600 ft² |
| Kitchen | 12 x 11 | 144 ft² |
| Upper | Size | ft² |
|---|---|---|
| Bedroom 1 | 15 x 12 | 225 ft² |
| Bedroom 2 | 14 x 12 | 196 ft² |
| Lower | Size | ft² |
|---|---|---|
| Bedroom 3 | 16 x 12 | 256 ft² |
LOT
Acres: N/A
Lot Size Dim.: .05
Longitude: 44.8541
Latitude: -93.3695
Zoning: Residential-Single Family
FINANCIAL & TAXES
Tax year: 2021
Tax annual amount: $3,831
MISCELLANEOUS
Fuel System: N/A
Sewer System: City Sewer/Connected
Water System: City Water/Connected
ADITIONAL INFORMATION
MLS#: NST6227302
Listing Brokerage: RE/MAX Preferred

ID: 912712
Published: June 28, 2022
Last Update: June 28, 2022
Views: 70


