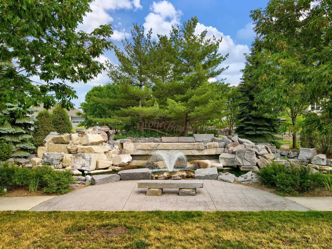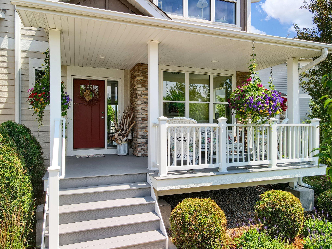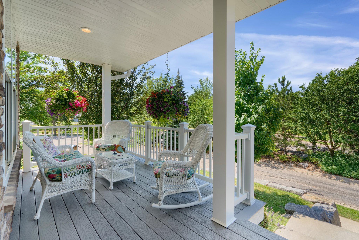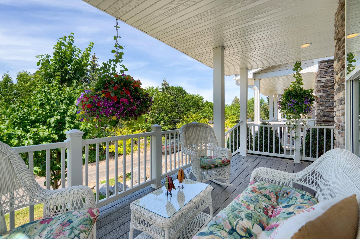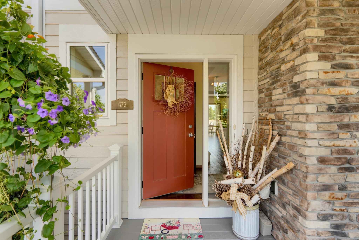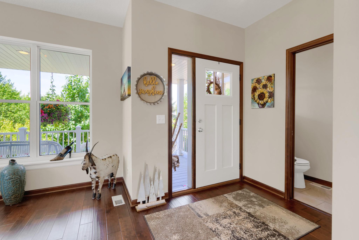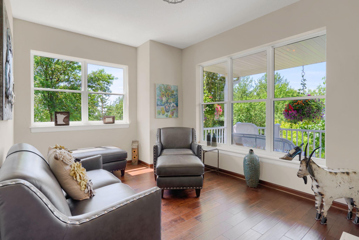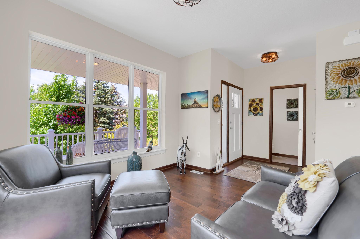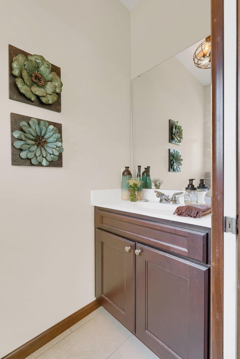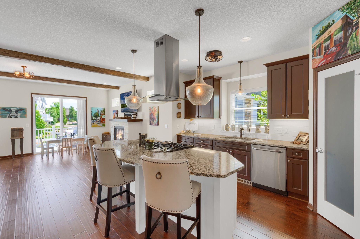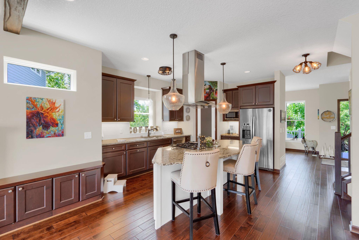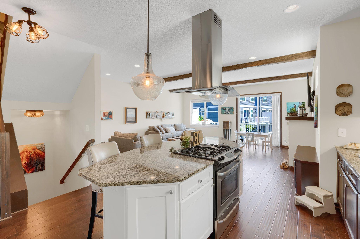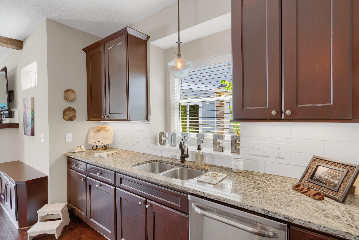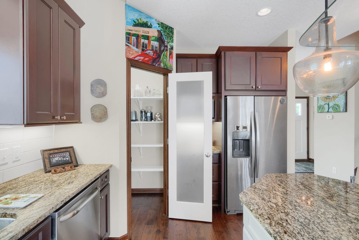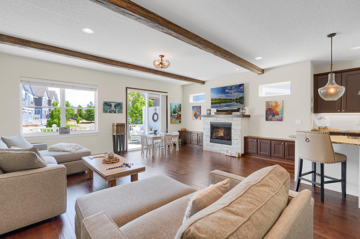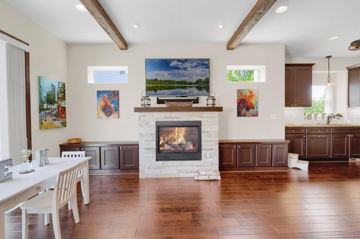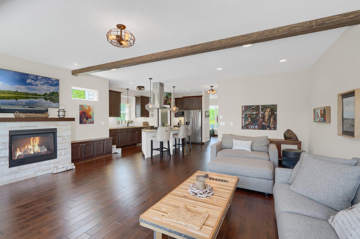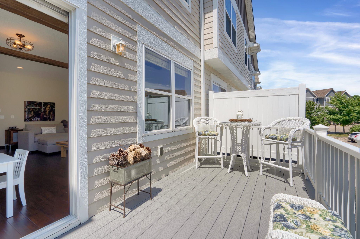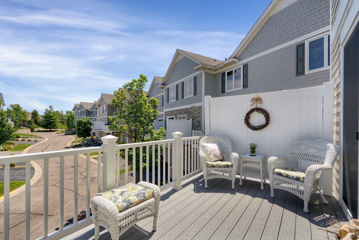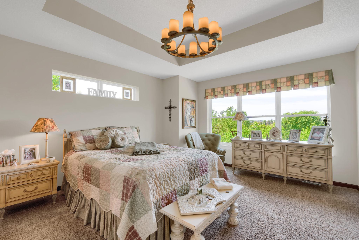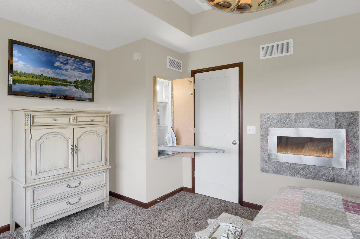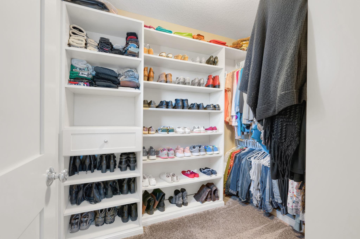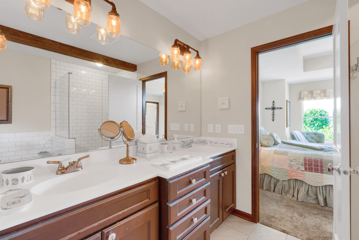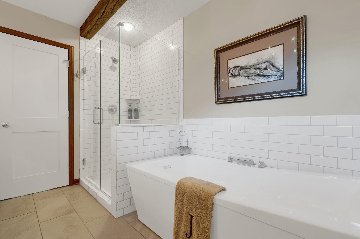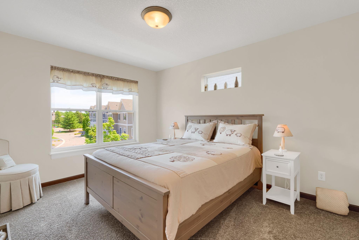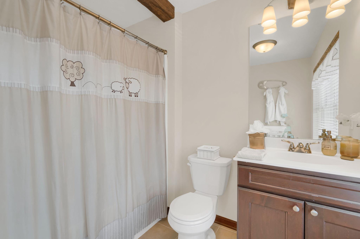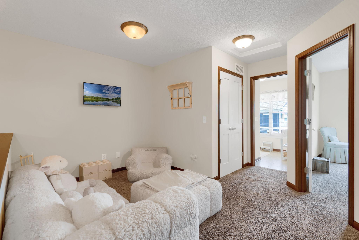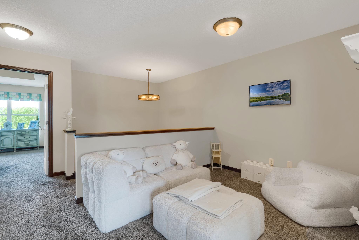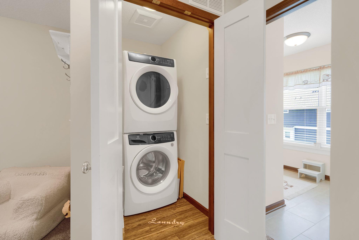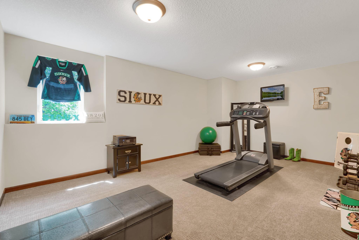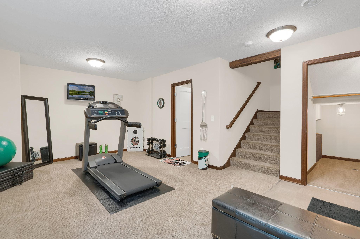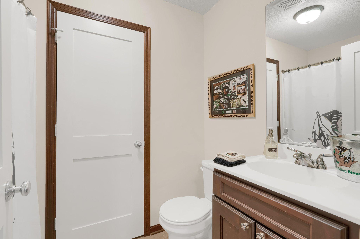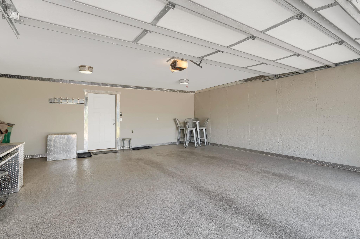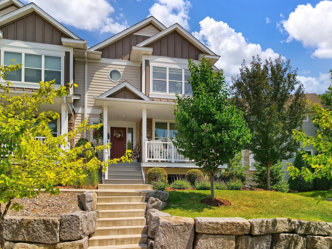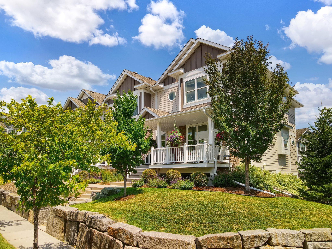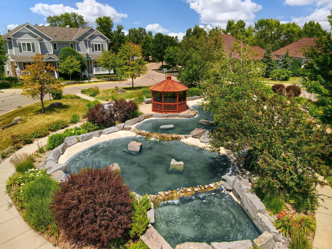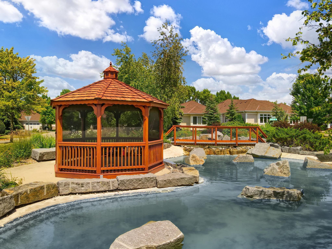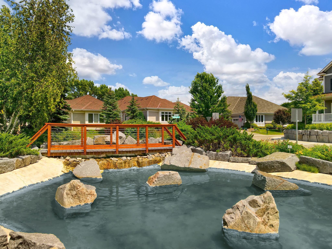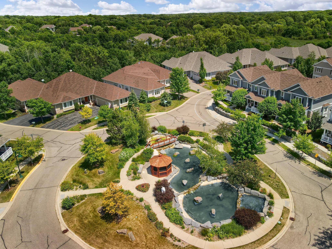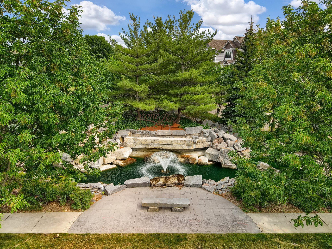673 SANDSTONE CIRCLE
673 Sandstone Circle, Long Lake (Orono), 55356, MN
-
Price: $519,000
-
Status type: For Sale
-
City: Long Lake (Orono)
-
Neighborhood: Stonebay
Bedrooms: 2
Property Size :2202
-
Listing Agent: NST16633,NST51975
-
Property type : Townhouse Side x Side
-
Zip code: 55356
-
Street: 673 Sandstone Circle
-
Street: 673 Sandstone Circle
Bathrooms: 4
Year: 2015
Listing Brokerage: Coldwell Banker Burnet
FEATURES
- Range
- Refrigerator
- Washer
- Dryer
- Microwave
- Exhaust Fan
- Dishwasher
- Water Softener Owned
- Disposal
- Freezer
- Cooktop
- Iron Filter
- Gas Water Heater
DETAILS
Like new, absolutely charming end unit in the Stone Bay Community! So many improvements in this lovely, bright open floor plan with 9 foot ceilings & lots of windows. Beamed ceilings in the major rooms, hardwood floors, new light fixtures, Sonos stereo system, owner’s suite with new fireplace & closet organizers. Fabulous kitchen with center island, granite counters with stainless hood & walk-in pantry is a chef’s delight! Spacious great room with gas fireplace & built-ins makes a cozy gathering space. Sun Room overlooking the porch is an excellent space to relax or as a main floor office. Upper level has two bedrooms & a casual loft area. The primary suite has a walk-in closet and luxurious bath with large shower & soaking tub. Lower level has an exercise/family room w a convenient three-quarter bath. A heated garage with epoxy floor & “diamond plated” crown molding & trim is amazing. Great location w easy access to trails, lakes, Baker Park, & downtown Wayzata. This is a must see!
INTERIOR
Bedrooms: 2
Fin ft² / Living Area: 2202 ft²
Below Ground Living: 322ft²
Bathrooms: 4
Above Ground Living: 1880ft²
-
Basement Details: Drain Tiled, Egress Window(s), Finished, Concrete, Sump Pump,
Appliances Included:
-
- Range
- Refrigerator
- Washer
- Dryer
- Microwave
- Exhaust Fan
- Dishwasher
- Water Softener Owned
- Disposal
- Freezer
- Cooktop
- Iron Filter
- Gas Water Heater
EXTERIOR
Air Conditioning: Central Air
Garage Spaces: 2
Construction Materials: N/A
Foundation Size: 942ft²
Unit Amenities:
-
- Kitchen Window
- Deck
- Porch
- Natural Woodwork
- Hardwood Floors
- Sun Room
- Ceiling Fan(s)
- Washer/Dryer Hookup
- Exercise Room
- Kitchen Center Island
- Tile Floors
- Primary Bedroom Walk-In Closet
Heating System:
-
- Forced Air
ROOMS
| Main | Size | ft² |
|---|---|---|
| Deck | 16x08 | 256 ft² |
| Dining Room | 10x09 | 100 ft² |
| Kitchen | 14x11 | 196 ft² |
| Living Room | 23x18 | 529 ft² |
| Porch | 12x10 | 144 ft² |
| Sun Room | 12x11 | 144 ft² |
| Lower | Size | ft² |
|---|---|---|
| Family Room | 16x12 | 256 ft² |
| Upper | Size | ft² |
|---|---|---|
| Bedroom 1 | 14x12 | 196 ft² |
| Loft | 12x10 | 144 ft² |
| Bedroom 2 | 14x12 | 196 ft² |
LOT
Acres: N/A
Lot Size Dim.: 24x61
Longitude: 44.9905
Latitude: -93.5875
Zoning: Residential-Single Family
FINANCIAL & TAXES
Tax year: 2022
Tax annual amount: $4,510
MISCELLANEOUS
Fuel System: N/A
Sewer System: City Sewer/Connected
Water System: City Water/Connected
ADITIONAL INFORMATION
MLS#: NST7125410
Listing Brokerage: Coldwell Banker Burnet

ID: 1055974
Published: July 16, 2022
Last Update: July 22, 2022
Views: 75


