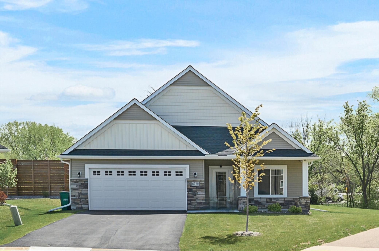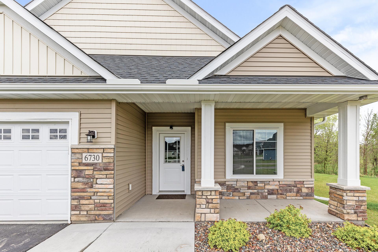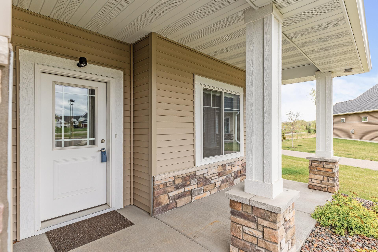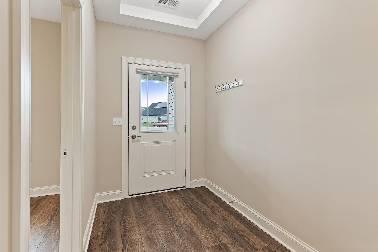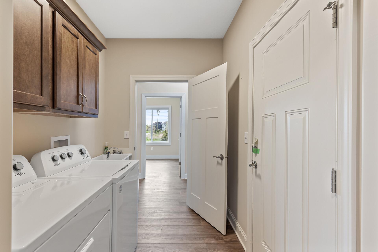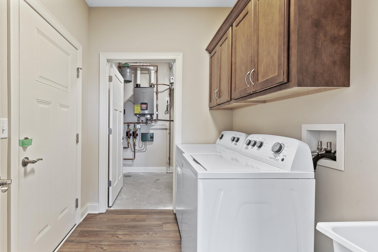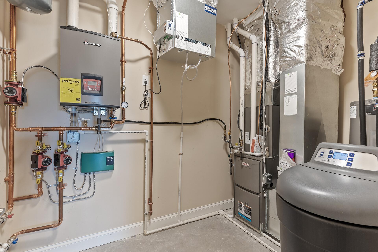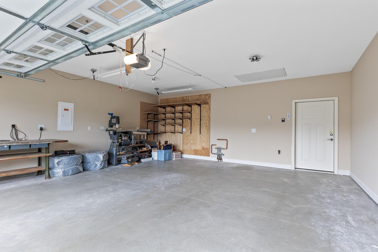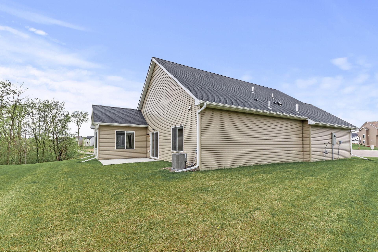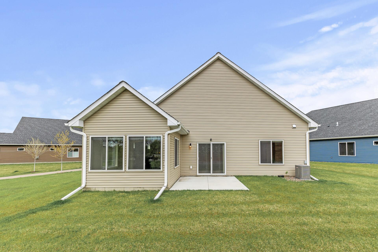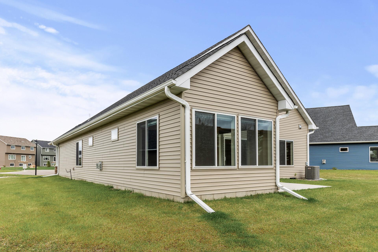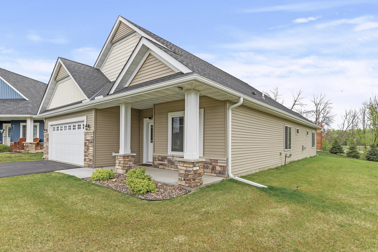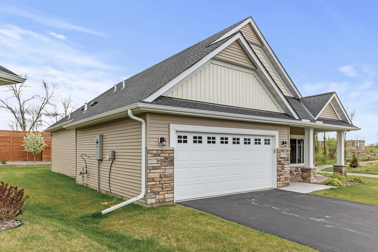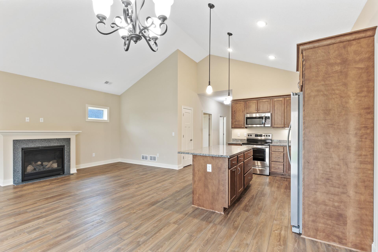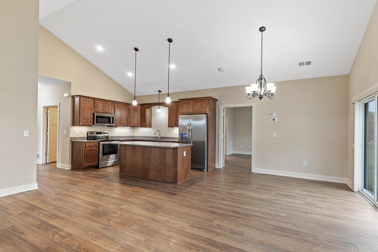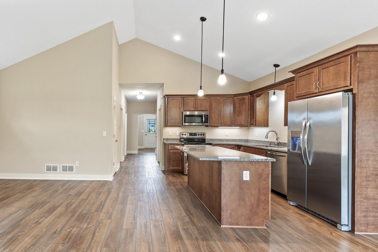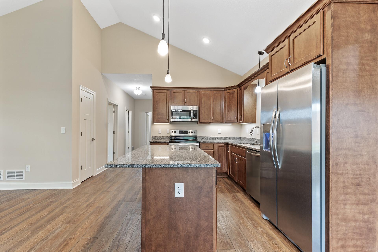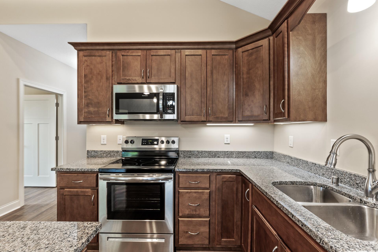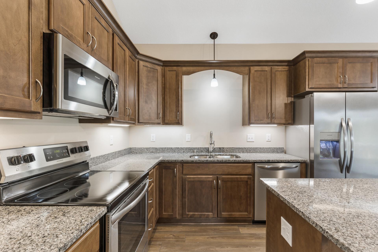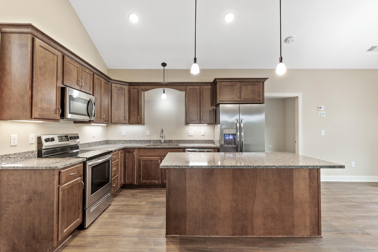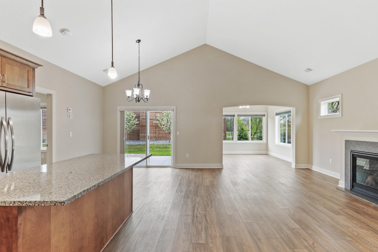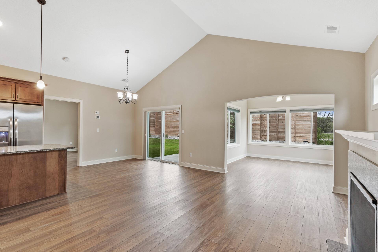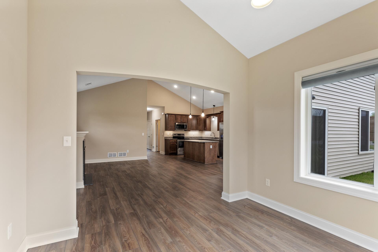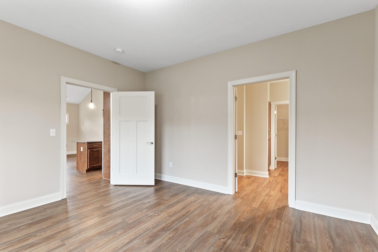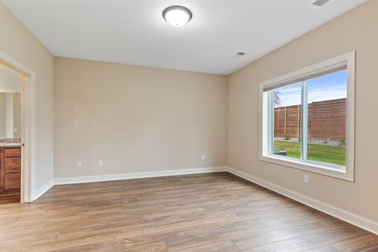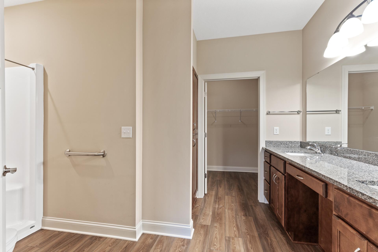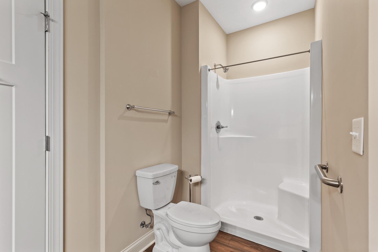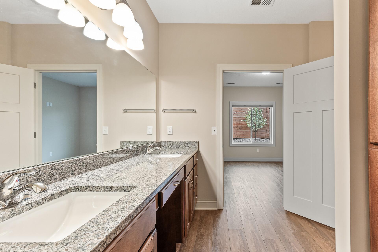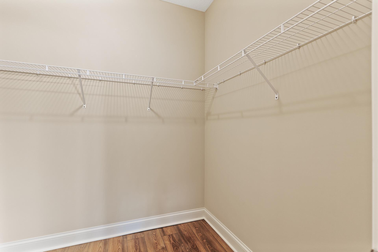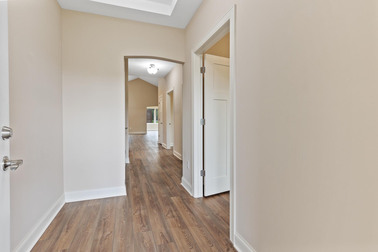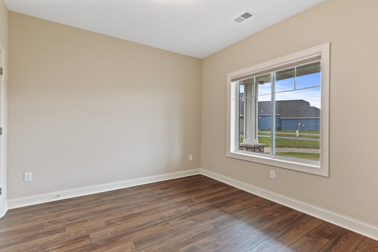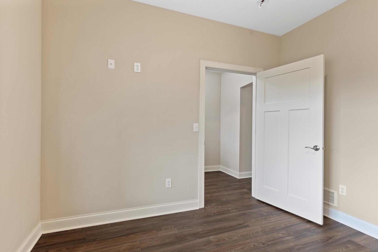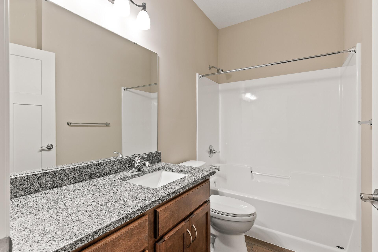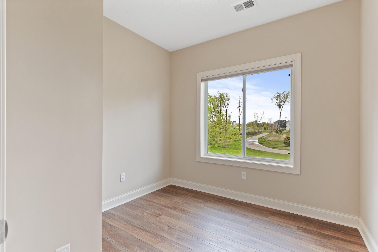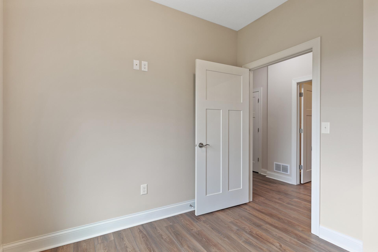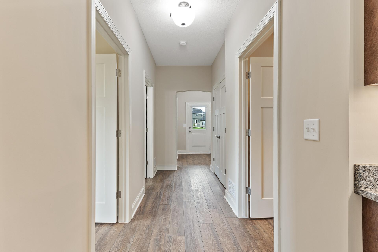6730 IVYWOOD AVENUE
6730 Ivywood Avenue, Hugo (Lino Lakes), 55038, MN
-
Price: $460,000
-
Status type: For Sale
-
City: Hugo (Lino Lakes)
-
Neighborhood: N/A
Bedrooms: 2
Property Size :1633
-
Listing Agent: NST16495,NST226377
-
Property type : Townhouse Detached
-
Zip code: 55038
-
Street: 6730 Ivywood Avenue
-
Street: 6730 Ivywood Avenue
Bathrooms: 2
Year: 2021
Listing Brokerage: Edina Realty, Inc.
FEATURES
- Range
- Refrigerator
- Washer
- Dryer
- Microwave
- Dishwasher
- Water Softener Owned
- Disposal
- Air-To-Air Exchanger
- Electric Water Heater
- ENERGY STAR Qualified Appliances
- Stainless Steel Appliances
DETAILS
This STUNNING detached townhome shows better than a model—gently used and meticulously maintained, it feels brand new! Enjoy luxurious one-level living with all the comforts of a single-family home, plus the convenience of maintenance-free living. The open-concept design features high ceilings and exquisite woodwork, complemented by in-floor heating throughout which included the garage to help keep utility costs low. With 2 bedrooms, a versatile flex room, and 2 stylish baths, this space is perfect for both relaxation and entertaining. The inviting sunroom offers year-round enjoyment, while the cozy fireplace creates a warm ambiance for chilly evenings. Custom blinds throughout the home. This home is packed with upgrades that enhance both style and functionality that you will not see in a new home. The deep garage provides ample storage, making it easy to keep everything organized. Situated near beautiful parks and walking trails, this property combines elegance and convenience. Don't miss your chance to experience upscale living at its finest! Schedule a showing today!
INTERIOR
Bedrooms: 2
Fin ft² / Living Area: 1633 ft²
Below Ground Living: N/A
Bathrooms: 2
Above Ground Living: 1633ft²
-
Basement Details: Slab,
Appliances Included:
-
- Range
- Refrigerator
- Washer
- Dryer
- Microwave
- Dishwasher
- Water Softener Owned
- Disposal
- Air-To-Air Exchanger
- Electric Water Heater
- ENERGY STAR Qualified Appliances
- Stainless Steel Appliances
EXTERIOR
Air Conditioning: Central Air
Garage Spaces: 2
Construction Materials: N/A
Foundation Size: 1633ft²
Unit Amenities:
-
- Patio
- Sun Room
- Walk-In Closet
- Vaulted Ceiling(s)
- Washer/Dryer Hookup
- In-Ground Sprinkler
- Paneled Doors
- Kitchen Center Island
- Main Floor Primary Bedroom
- Primary Bedroom Walk-In Closet
Heating System:
-
- Forced Air
ROOMS
| Main | Size | ft² |
|---|---|---|
| Living Room | 18x11 | 324 ft² |
| Dining Room | 10x12 | 100 ft² |
| Kitchen | 12x12 | 144 ft² |
| Bedroom 1 | 13x14 | 169 ft² |
| Bedroom 2 | 12x12 | 144 ft² |
| Office | 10x10 | 100 ft² |
| Laundry | 10x7 | 100 ft² |
| Sun Room | 12x12 | 144 ft² |
| Utility Room | 7x13 | 49 ft² |
LOT
Acres: N/A
Lot Size Dim.: 32x131x70x130
Longitude: 45.1506
Latitude: -93.0325
Zoning: Residential-Single Family
FINANCIAL & TAXES
Tax year: 2024
Tax annual amount: $4,337
MISCELLANEOUS
Fuel System: N/A
Sewer System: City Sewer/Connected
Water System: City Water/Connected
ADITIONAL INFORMATION
MLS#: NST7659899
Listing Brokerage: Edina Realty, Inc.

ID: 3439339
Published: October 08, 2024
Last Update: October 08, 2024
Views: 32


