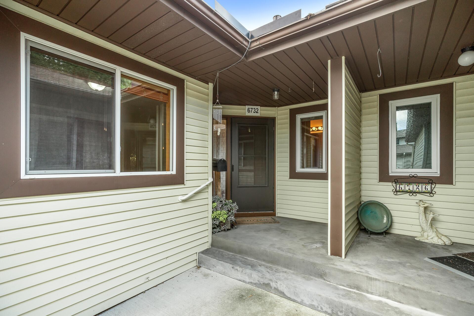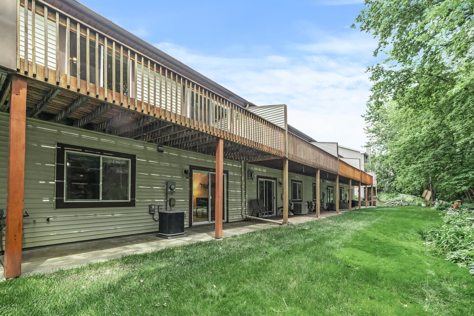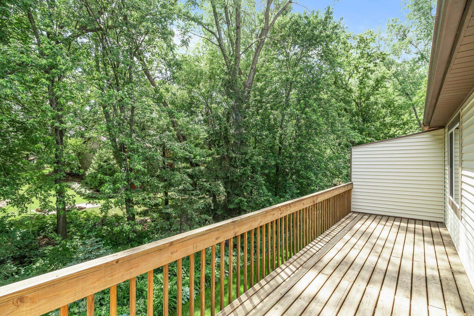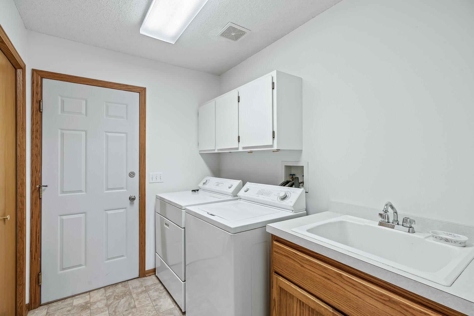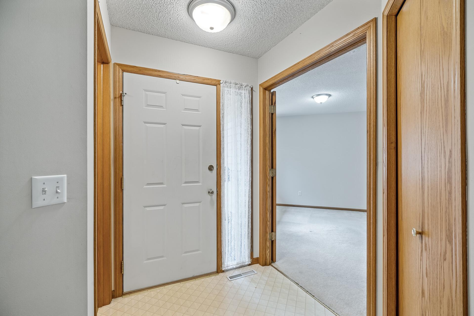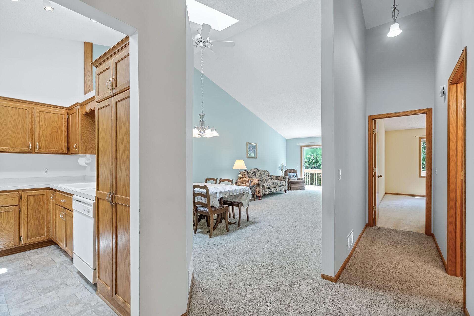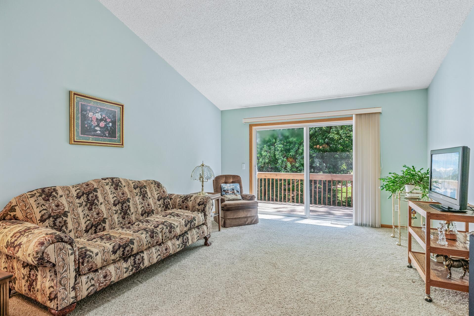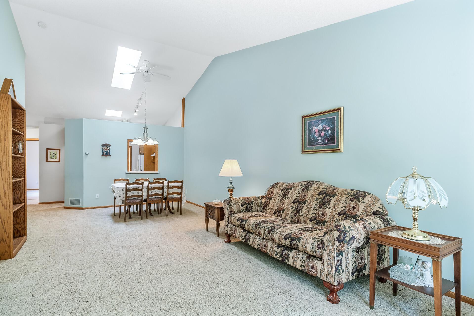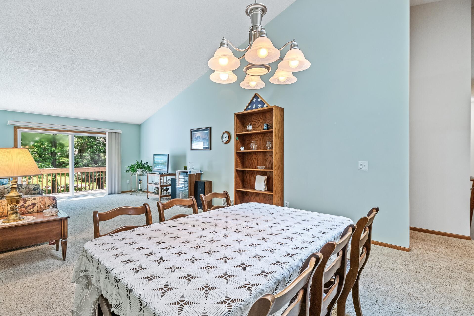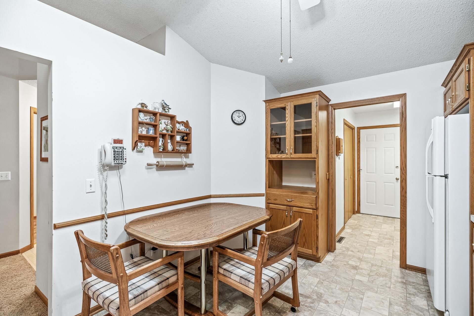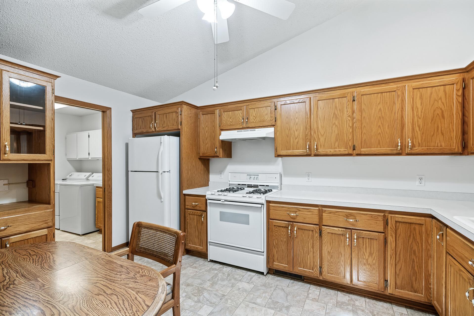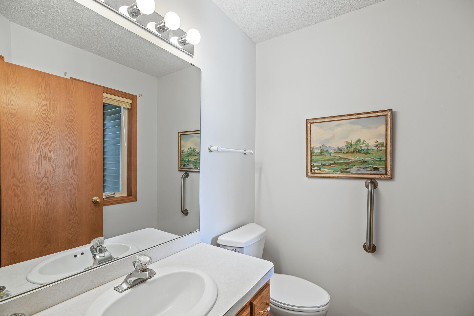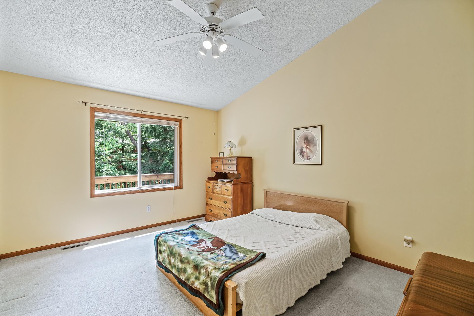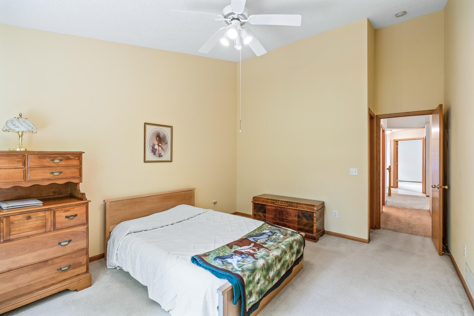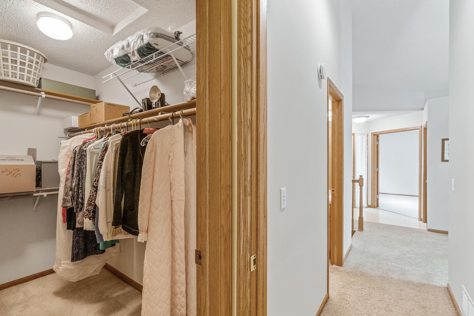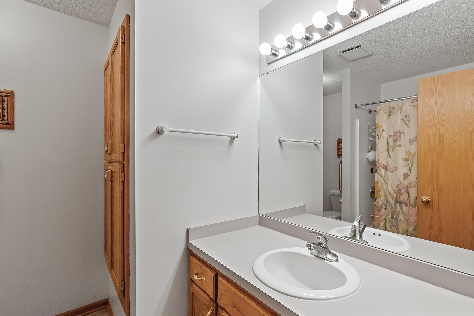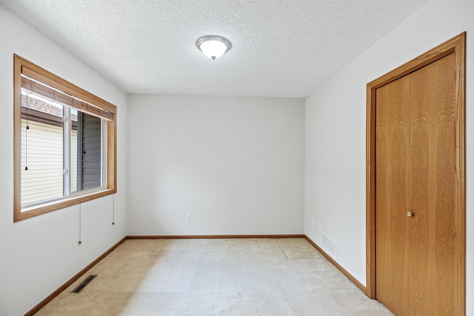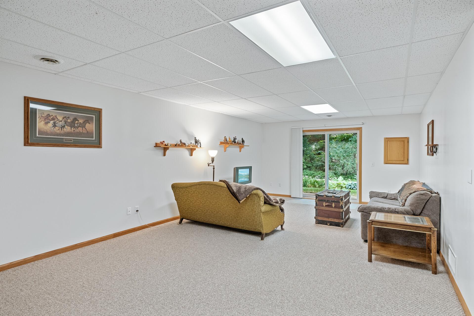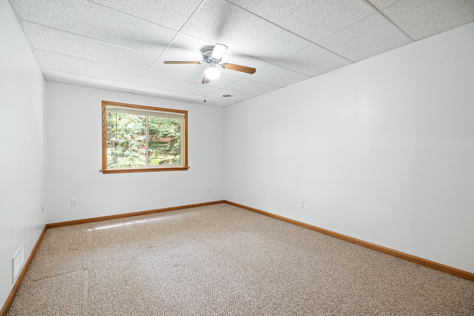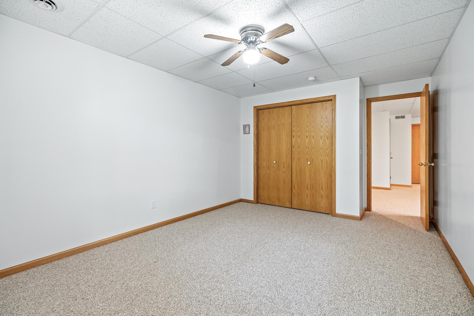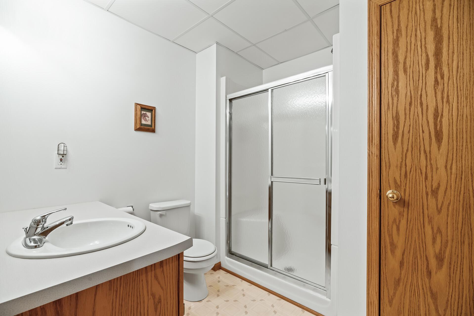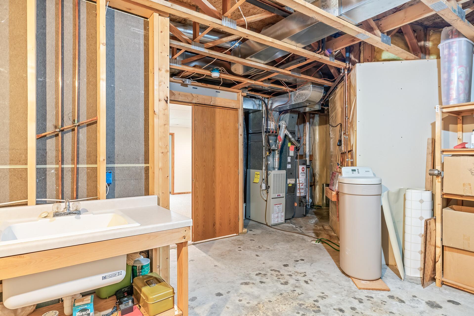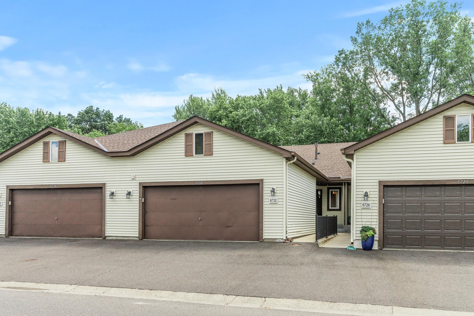6732 GRETCHEN LANE
6732 Gretchen Lane, Oakdale, 55128, MN
-
Price: $250,000
-
Status type: For Sale
-
City: Oakdale
-
Neighborhood: Oakwoode Lustre 4th Add
Bedrooms: 3
Property Size :2162
-
Listing Agent: NST16765,NST47323
-
Property type : Townhouse Side x Side
-
Zip code: 55128
-
Street: 6732 Gretchen Lane
-
Street: 6732 Gretchen Lane
Bathrooms: 3
Year: 1995
Listing Brokerage: Keller Williams Premier Realty
FEATURES
- Range
- Refrigerator
- Washer
- Dryer
- Exhaust Fan
- Dishwasher
- Cooktop
DETAILS
Welcome to 6732 Gretchen Lane N! Step on into one-level living! This beautiful three bedroom, three bathroom home is located in a quiet neighborhood. When walking in, you’ll notice plentiful sunlight! Head on into the kitchen where there is plenty of kitchen counter and cupboard space! The master bedroom and second bedroom are located on the main level, as well as the laundry room and a wonderful deck to enjoy nature! Downstairs you’ll find a family room with a walk out into the backyard with beautiful perennial plans and mature trees. The basement also has a third bedroom! Don’t miss out on the utility sink in the utility room in the basement with tons of storage space! Close to shops, restaurants, and walking trails, Eberle Park and Oakdale Nature Preserve, this home has many opportunities you don’t want to miss out on!
INTERIOR
Bedrooms: 3
Fin ft² / Living Area: 2162 ft²
Below Ground Living: 900ft²
Bathrooms: 3
Above Ground Living: 1262ft²
-
Basement Details: Finished, Full, Walkout, Daylight/Lookout Windows, Egress Window(s), Crawl Space, Storage Space,
Appliances Included:
-
- Range
- Refrigerator
- Washer
- Dryer
- Exhaust Fan
- Dishwasher
- Cooktop
EXTERIOR
Air Conditioning: Central Air
Garage Spaces: 2
Construction Materials: N/A
Foundation Size: 2602ft²
Unit Amenities:
-
- Patio
- Vaulted Ceiling(s)
- Washer/Dryer Hookup
- Master Bedroom Walk-In Closet
Heating System:
-
- Forced Air
ROOMS
| Main | Size | ft² |
|---|---|---|
| Living Room | 18x13 | 324 ft² |
| Dining Room | 13x9 | 169 ft² |
| Kitchen | 13x10 | 169 ft² |
| Bedroom 1 | 14x11 | 196 ft² |
| Bedroom 2 | 13x10 | 169 ft² |
| Lower | Size | ft² |
|---|---|---|
| Family Room | 17x13 | 289 ft² |
| Bedroom 3 | 14x11 | 196 ft² |
LOT
Acres: N/A
Lot Size Dim.: 72x26
Longitude: 45.005
Latitude: -92.9699
Zoning: Residential-Multi-Family
FINANCIAL & TAXES
Tax year: 2022
Tax annual amount: $3,436
MISCELLANEOUS
Fuel System: N/A
Sewer System: City Sewer/Connected
Water System: City Water/Connected
ADITIONAL INFORMATION
MLS#: NST6214174
Listing Brokerage: Keller Williams Premier Realty

ID: 900952
Published: June 24, 2022
Last Update: June 24, 2022
Views: 99


