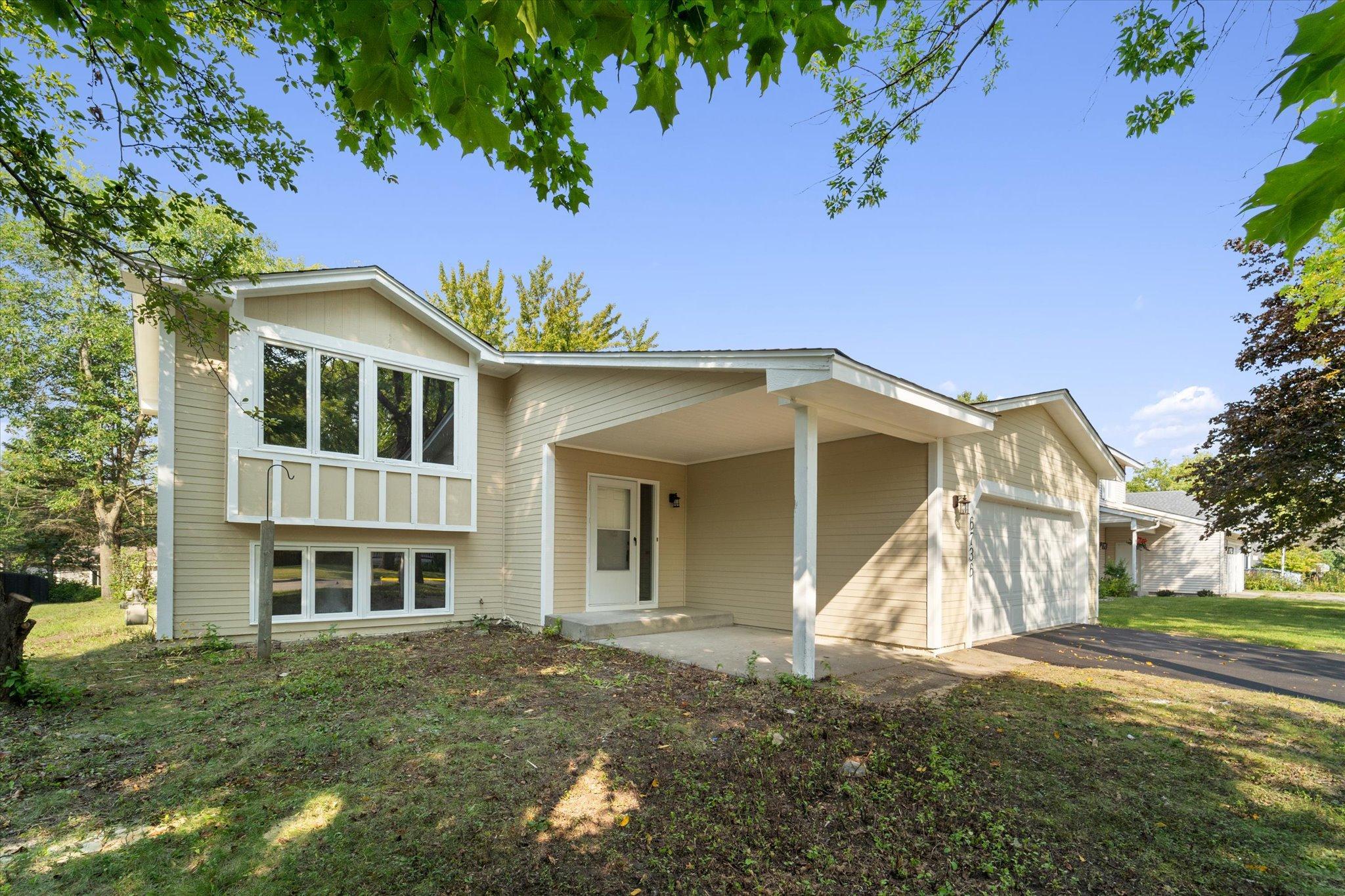6736 WAKEFIELD DRIVE
6736 Wakefield Drive, Eden Prairie, 55346, MN
-
Price: $449,900
-
Status type: For Sale
-
City: Eden Prairie
-
Neighborhood: Dellwood
Bedrooms: 4
Property Size :1735
-
Listing Agent: NST26146,NST96795
-
Property type : Single Family Residence
-
Zip code: 55346
-
Street: 6736 Wakefield Drive
-
Street: 6736 Wakefield Drive
Bathrooms: 3
Year: 1984
Listing Brokerage: Exp Realty, LLC.
FEATURES
- Range
- Refrigerator
- Microwave
- Dishwasher
- Gas Water Heater
- Stainless Steel Appliances
DETAILS
Welcome to this lovely 4 bed, 2 bath home in a desirable location in Eden Prairie! This home is practically brand new. All new stainless steel appliances in the kitchen along with new granite counter tops. All new mechanicals including A/C, furnace, water heater. Added a 4th bedroom and family room to lower level. Both bathrooms have been fully remodeled. New carpet and LVP throughout! New deck, new roof, new driveway!!! Looking for a new owner! Come and see this great home today.
INTERIOR
Bedrooms: 4
Fin ft² / Living Area: 1735 ft²
Below Ground Living: 803ft²
Bathrooms: 3
Above Ground Living: 932ft²
-
Basement Details: Finished, Full,
Appliances Included:
-
- Range
- Refrigerator
- Microwave
- Dishwasher
- Gas Water Heater
- Stainless Steel Appliances
EXTERIOR
Air Conditioning: Central Air
Garage Spaces: 2
Construction Materials: N/A
Foundation Size: 932ft²
Unit Amenities:
-
- Kitchen Window
- Deck
- Washer/Dryer Hookup
Heating System:
-
- Forced Air
ROOMS
| Upper | Size | ft² |
|---|---|---|
| Living Room | 18x13 | 324 ft² |
| Dining Room | 7x10 | 49 ft² |
| Kitchen | 10x10 | 100 ft² |
| Bedroom 1 | 14x11 | 196 ft² |
| Bedroom 2 | 14x9 | 196 ft² |
| Lower | Size | ft² |
|---|---|---|
| Family Room | 16x21 | 256 ft² |
| Laundry | 11x11 | 121 ft² |
| Bedroom 3 | 11x10 | 121 ft² |
| Bedroom 4 | 13x10 | 169 ft² |
LOT
Acres: N/A
Lot Size Dim.: 149x69
Longitude: 44.8817
Latitude: -93.5138
Zoning: Residential-Single Family
FINANCIAL & TAXES
Tax year: 2024
Tax annual amount: $4,420
MISCELLANEOUS
Fuel System: N/A
Sewer System: City Sewer/Connected
Water System: City Water/Connected
ADITIONAL INFORMATION
MLS#: NST7642061
Listing Brokerage: Exp Realty, LLC.

ID: 3392728
Published: September 11, 2024
Last Update: September 11, 2024
Views: 43






