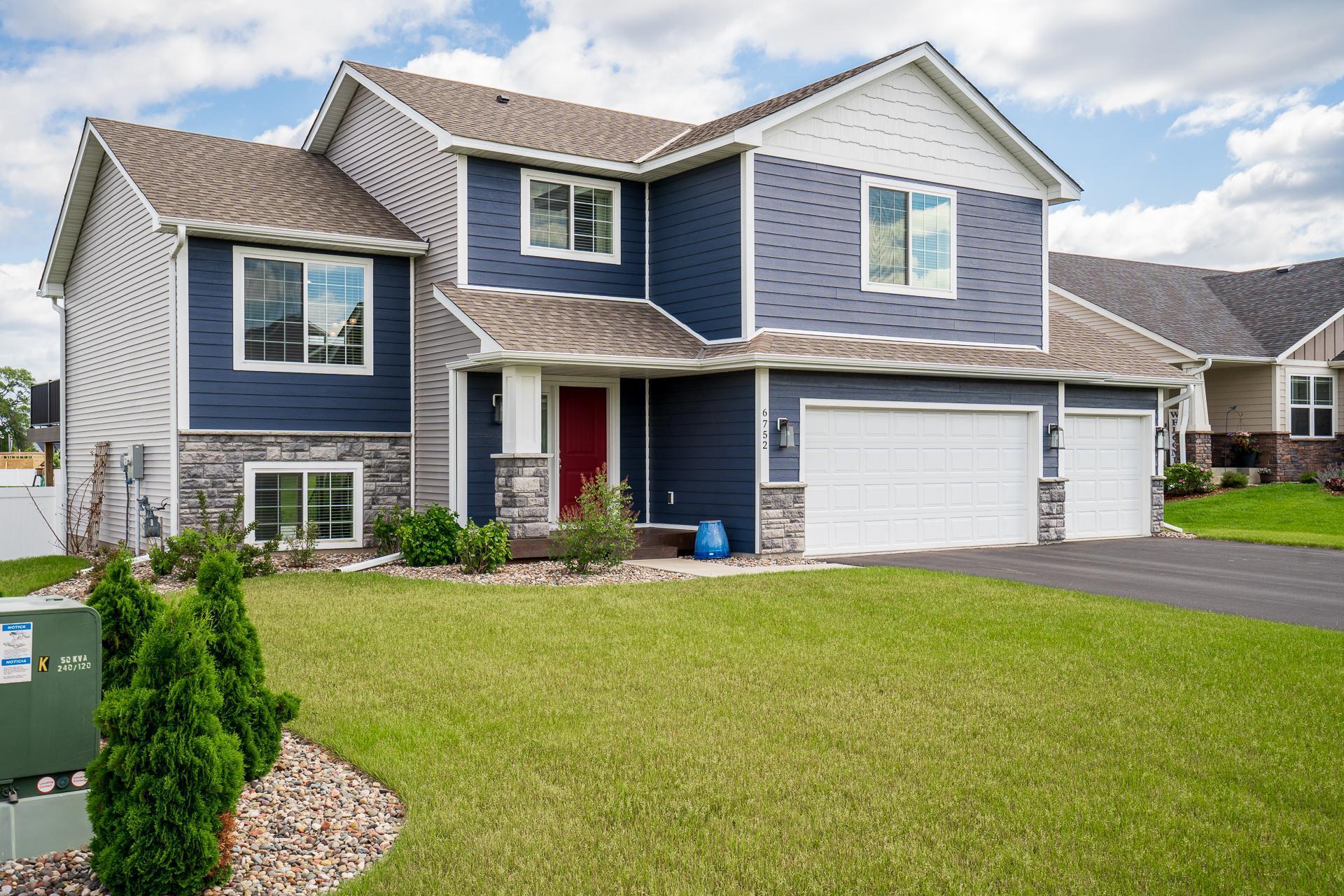6752 94TH STREET
6752 94th Street, Cottage Grove, 55016, MN
-
Price: $499,900
-
Status type: For Sale
-
City: Cottage Grove
-
Neighborhood: Summers Landing
Bedrooms: 4
Property Size :2537
-
Listing Agent: NST26004,NST105592
-
Property type : Single Family Residence
-
Zip code: 55016
-
Street: 6752 94th Street
-
Street: 6752 94th Street
Bathrooms: 3
Year: 2018
Listing Brokerage: Re/Max Advantage Plus
DETAILS
Do not miss out on this one, better than new construction - When you walk in you will notice the attention to detail on this Distinctive Design build home, that feels just like new! This 4 bed, 3 bath home is situated on a great corner lot with plenty of room for the kids to play! Also, a privacy fence surrounding the backyard oasis where you can relax on the maintenance-free deck, or down at the fire pit. The kitchen has SS appliances, granite counters, plus a great walk-in pantry. The master suite features his and her closets and vanity, and all the bedrooms have walk-in closets. The home is located close to numerous parks and trail systems, as well as Pine Hill elementary. This one won't last long.
INTERIOR
Bedrooms: 4
Fin ft² / Living Area: 2537 ft²
Below Ground Living: 849ft²
Bathrooms: 3
Above Ground Living: 1688ft²
-
Basement Details: Walkout,
Appliances Included:
-
EXTERIOR
Air Conditioning: Central Air
Garage Spaces: 3
Construction Materials: N/A
Foundation Size: 1137ft²
Unit Amenities:
-
Heating System:
-
- Forced Air
ROOMS
| Main | Size | ft² |
|---|---|---|
| Living Room | 14x13 | 196 ft² |
| Dining Room | 14x14 | 196 ft² |
| Kitchen | 13x8 | 169 ft² |
| Bedroom 2 | 13x11 | 169 ft² |
| Bedroom 3 | 13x11 | 169 ft² |
| Lower | Size | ft² |
|---|---|---|
| Family Room | 21x26 | 441 ft² |
| Bedroom 4 | 14x13 | 196 ft² |
| Upper | Size | ft² |
|---|---|---|
| Bedroom 1 | 14x14 | 196 ft² |
LOT
Acres: N/A
Lot Size Dim.: 81x135x90
Longitude: 44.8128
Latitude: -92.9695
Zoning: Residential-Single Family
FINANCIAL & TAXES
Tax year: 2021
Tax annual amount: $5,326
MISCELLANEOUS
Fuel System: N/A
Sewer System: City Sewer/Connected
Water System: City Water/Connected
ADITIONAL INFORMATION
MLS#: NST6142903
Listing Brokerage: Re/Max Advantage Plus

ID: 954861
Published: July 08, 2022
Last Update: July 08, 2022
Views: 82






