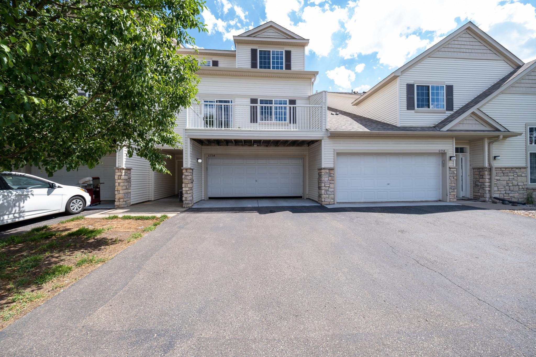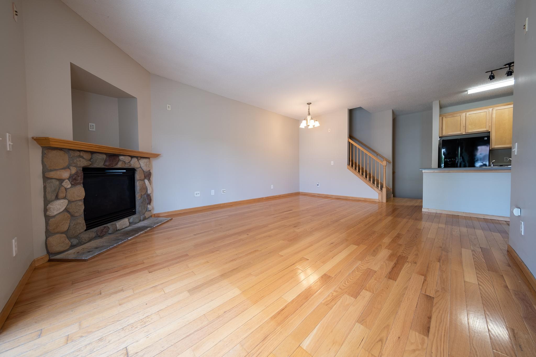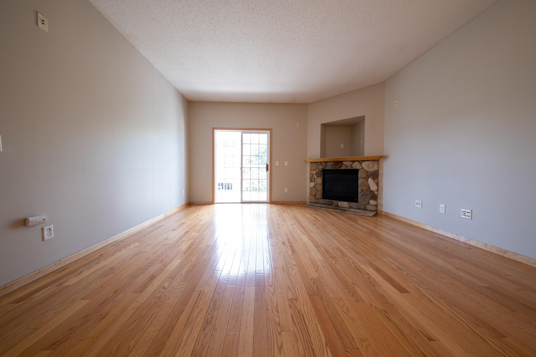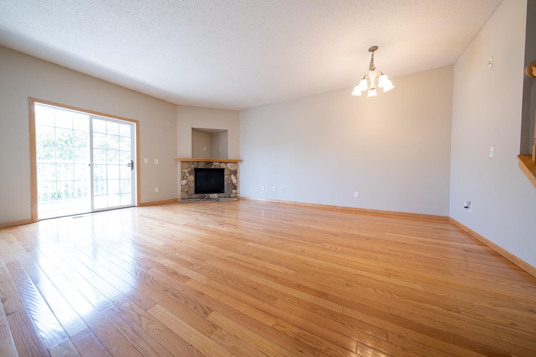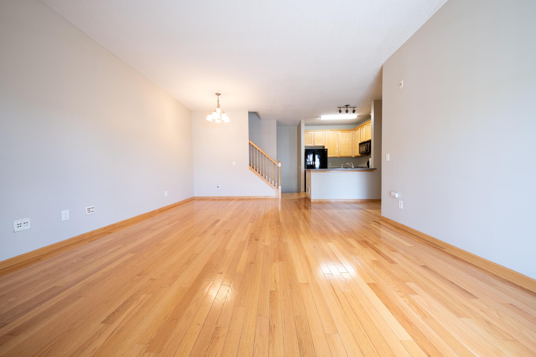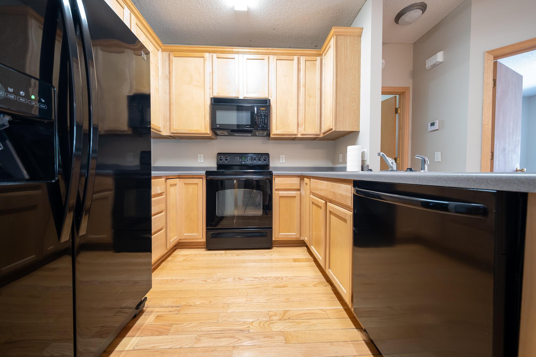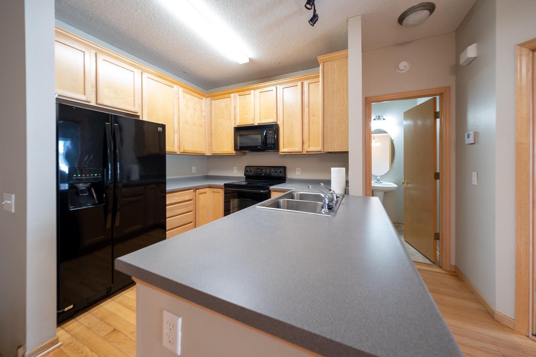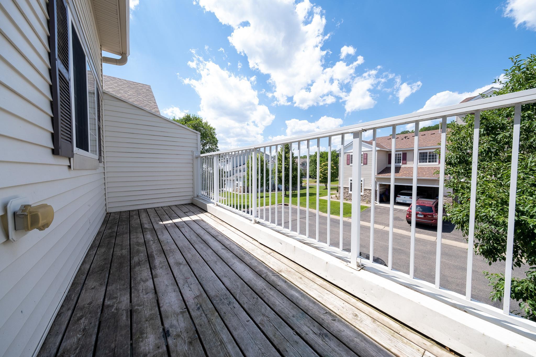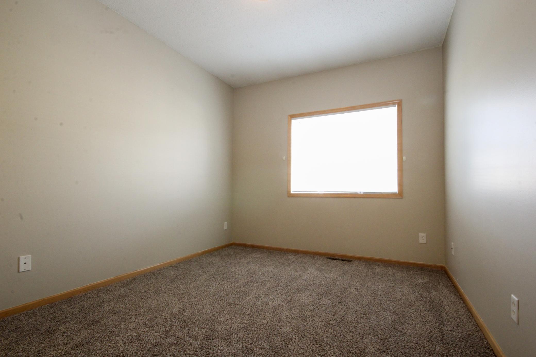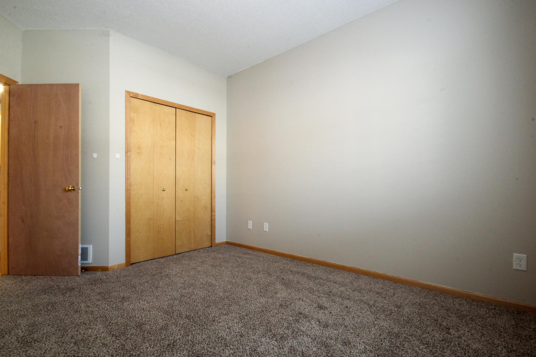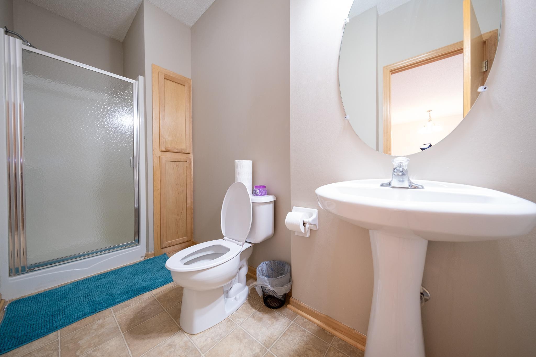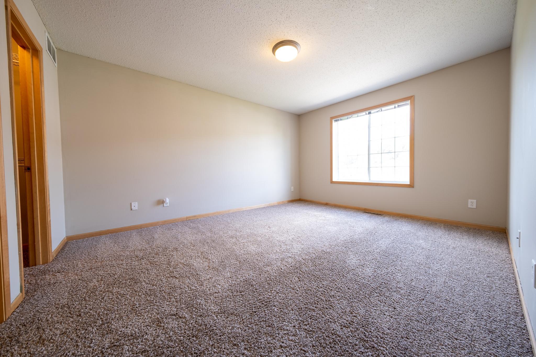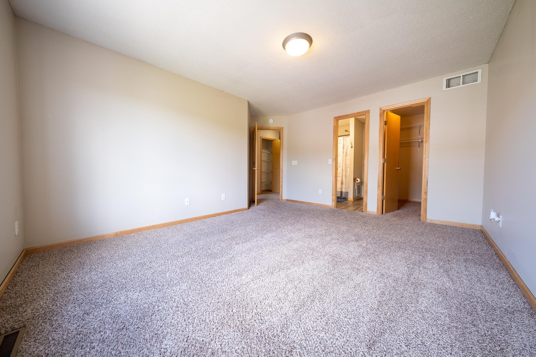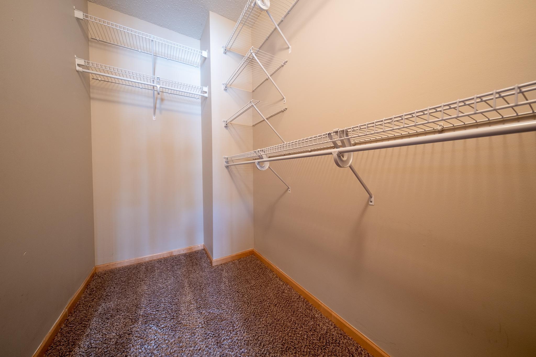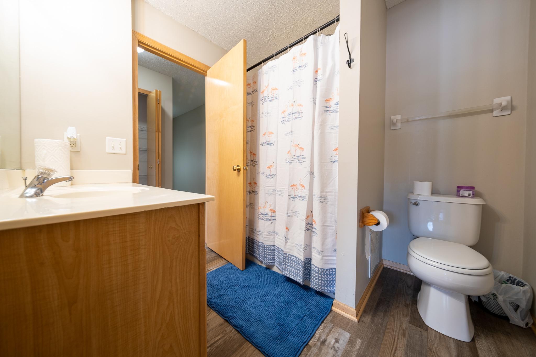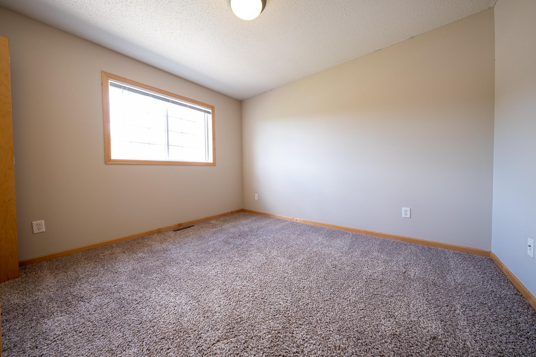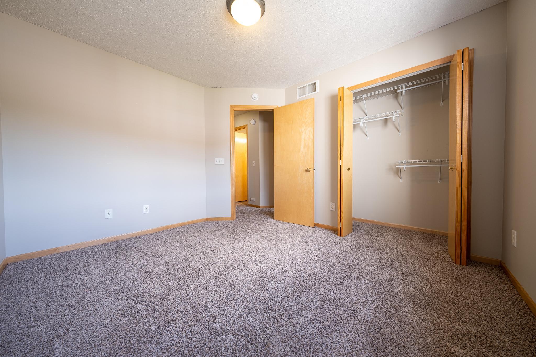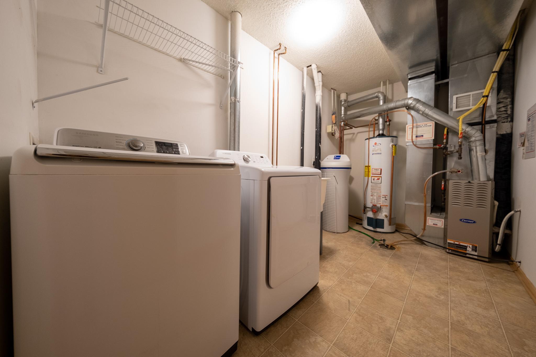6754 PINE CREST TRAIL
6754 Pine Crest Trail, Cottage Grove, 55016, MN
-
Price: $235,000
-
Status type: For Sale
-
City: Cottage Grove
-
Neighborhood: Cic 228
Bedrooms: 3
Property Size :1552
-
Listing Agent: NST25867,NST98605
-
Property type : Townhouse Side x Side
-
Zip code: 55016
-
Street: 6754 Pine Crest Trail
-
Street: 6754 Pine Crest Trail
Bathrooms: 2
Year: 2005
Listing Brokerage: Mauzy Properties
FEATURES
- Range
- Refrigerator
- Washer
- Dryer
- Microwave
- Dishwasher
DETAILS
Check out this three-bedroom townhome in Cottage Grove, featuring vaulted ceilings and a gas fireplace. The main level of the unit features an open concept with a kitchen with a bar area, overlooking the dining room and family room. The family room offers the vaulted ceilings, as well as fresh paint, a patio door out to the private deck, and a gas-burning fireplace. There is also a bedroom and bathroom on this level for ease. Upstairs are two more bedrooms and a bathroom, with the master bedroom offering a walk-in closet and direct access to the bathroom. Two car attached garage, and laundry room with washer and dryer complete the home
INTERIOR
Bedrooms: 3
Fin ft² / Living Area: 1552 ft²
Below Ground Living: N/A
Bathrooms: 2
Above Ground Living: 1552ft²
-
Basement Details: None,
Appliances Included:
-
- Range
- Refrigerator
- Washer
- Dryer
- Microwave
- Dishwasher
EXTERIOR
Air Conditioning: Central Air
Garage Spaces: 2
Construction Materials: N/A
Foundation Size: 672ft²
Unit Amenities:
-
- Deck
- Walk-In Closet
- Vaulted Ceiling(s)
- Washer/Dryer Hookup
- Master Bedroom Walk-In Closet
Heating System:
-
- Forced Air
ROOMS
| Upper | Size | ft² |
|---|---|---|
| Living Room | 14x14 | 196 ft² |
| Dining Room | 10x7 | 100 ft² |
| Kitchen | 8x8 | 64 ft² |
| Bedroom 1 | 13x11 | 169 ft² |
| Third | Size | ft² |
|---|---|---|
| Bedroom 2 | 15x12 | 225 ft² |
| Bedroom 3 | 12x10 | 144 ft² |
LOT
Acres: N/A
Lot Size Dim.: common
Longitude: 44.8502
Latitude: -92.9561
Zoning: Residential-Single Family
FINANCIAL & TAXES
Tax year: 2021
Tax annual amount: $2,618
MISCELLANEOUS
Fuel System: N/A
Sewer System: City Sewer/Connected
Water System: City Water/Connected
ADITIONAL INFORMATION
MLS#: NST6229600
Listing Brokerage: Mauzy Properties

ID: 940943
Published: July 05, 2022
Last Update: July 05, 2022
Views: 69


