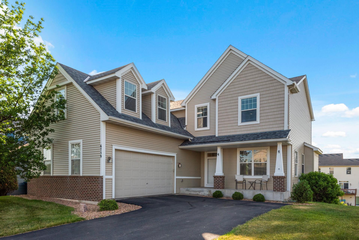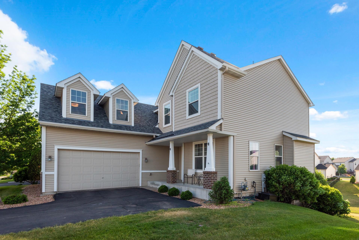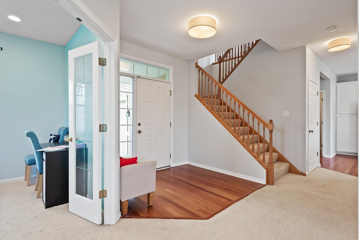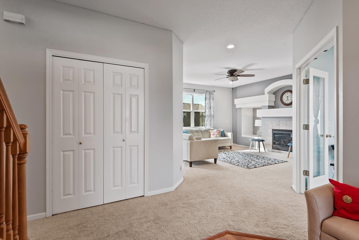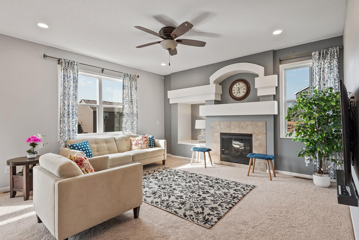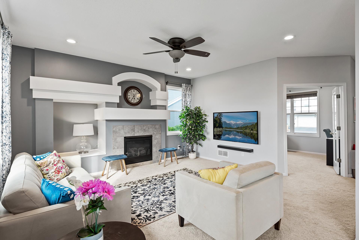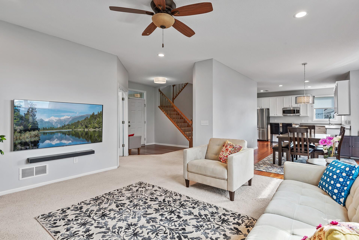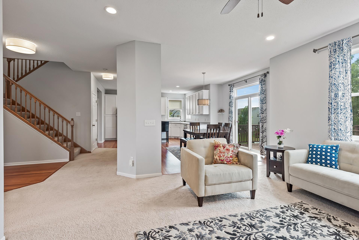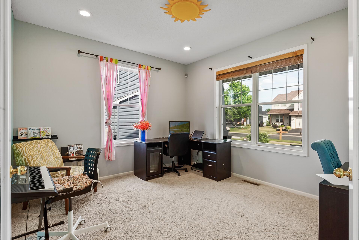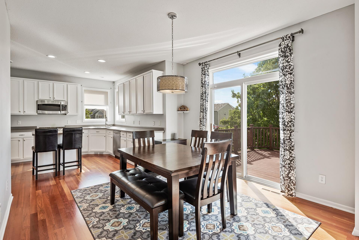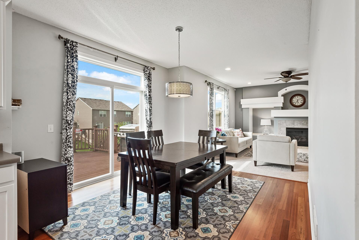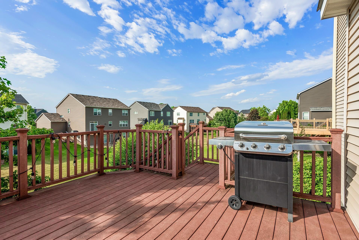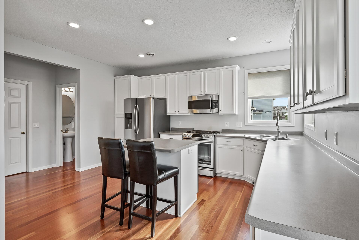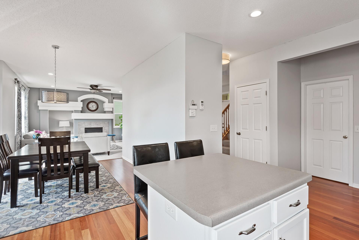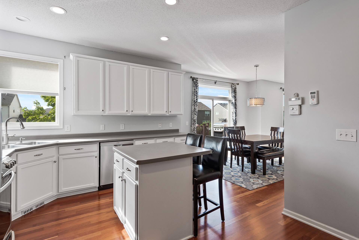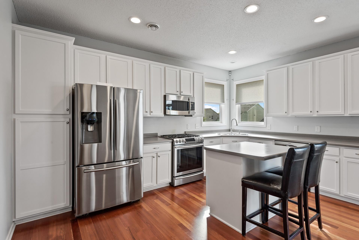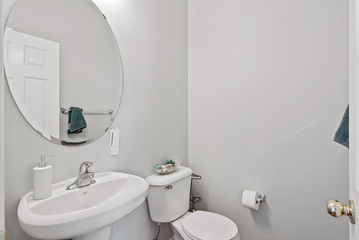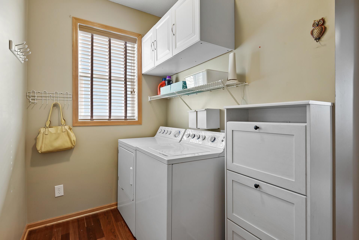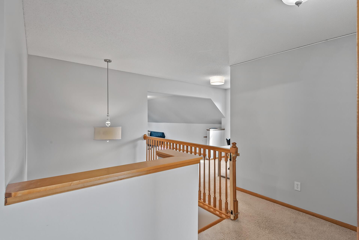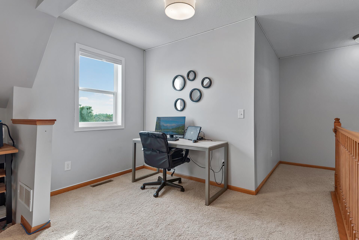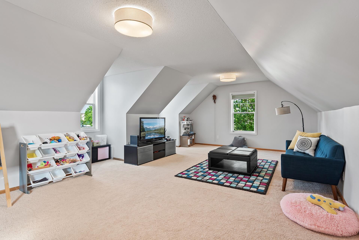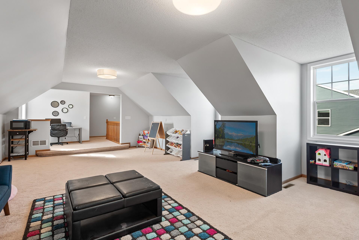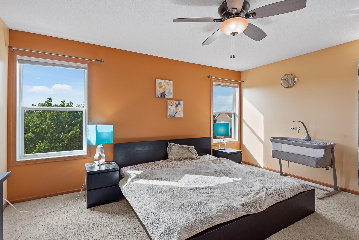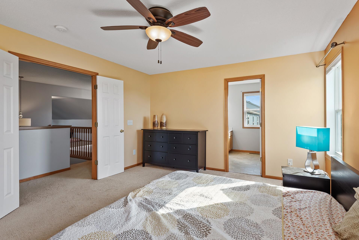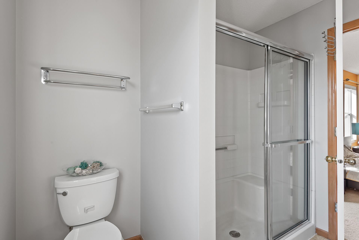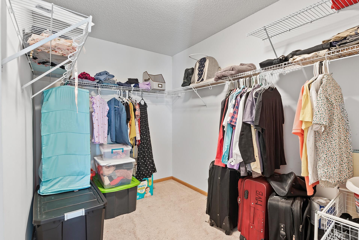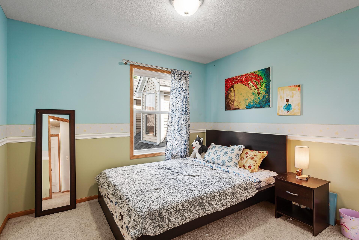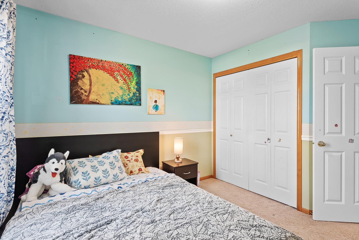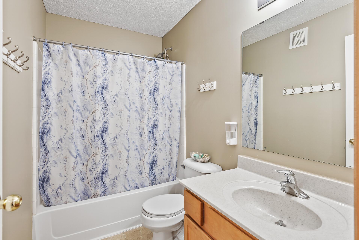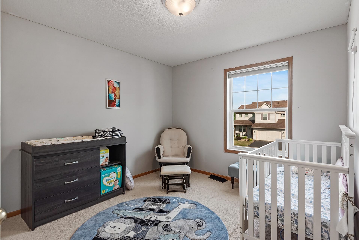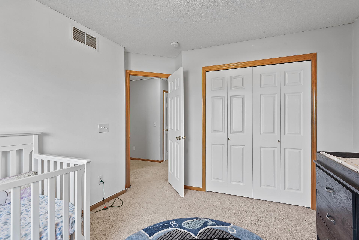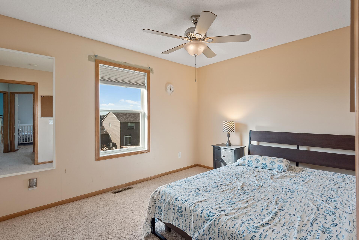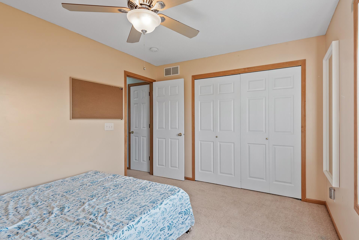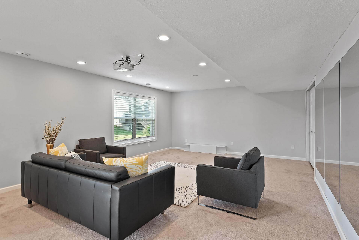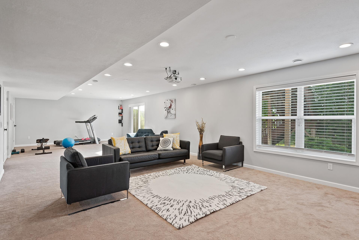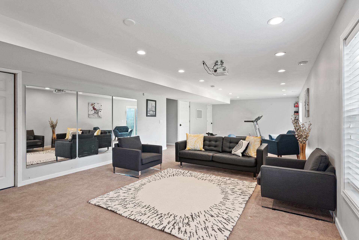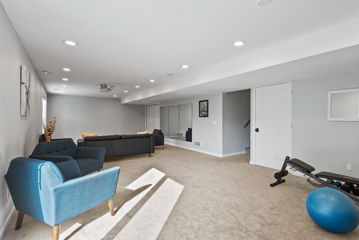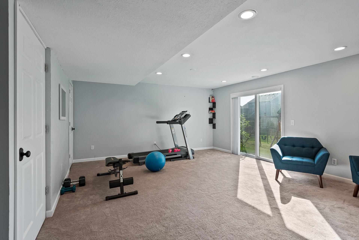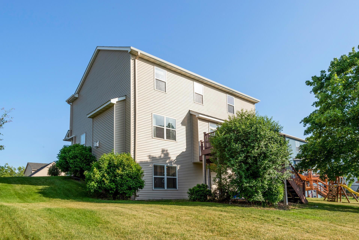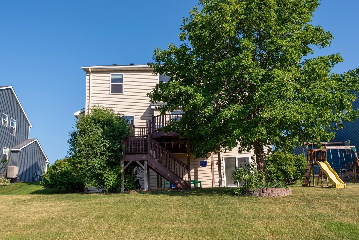6759 RANIER LANE
6759 Ranier Lane, Maple Grove, 55311, MN
-
Price: $519,900
-
Status type: For Sale
-
City: Maple Grove
-
Neighborhood: Centex Gleason Farms 3rd Add
Bedrooms: 4
Property Size :3213
-
Listing Agent: NST26373,NST41941
-
Property type : Single Family Residence
-
Zip code: 55311
-
Street: 6759 Ranier Lane
-
Street: 6759 Ranier Lane
Bathrooms: 3
Year: 2003
Listing Brokerage: RE/MAX Results
FEATURES
- Range
- Refrigerator
- Microwave
- Dishwasher
- Water Softener Owned
- Disposal
- Humidifier
- Air-To-Air Exchanger
DETAILS
Beautiful Gleason Farms Two-Story! 4 beds, 3 baths & 2 car garage. This home features enameled kitchen cabinets, stainless steel appliances, recessed light fixtures throughout main level, hardwood flooring, fully finished basement, newer roof, water heater, and AC unit. Enormous windows allow natural light to flood the space. Main level great room style with large office and laundry. Upper level hosts 4 ample bedrooms and an oversized loft. French doors lead to the spacious Owner's Suite with 3/4 bath and walk-in closet. Walkout lower level features large family room and recreation room with look out windows that bring extra natural light to the space. Great deck and backyard are perfect for entertaining or relaxing with family. Conveniently located close to schools, shopping, and freeway access. You don't want to miss this one!
INTERIOR
Bedrooms: 4
Fin ft² / Living Area: 3213 ft²
Below Ground Living: 580ft²
Bathrooms: 3
Above Ground Living: 2633ft²
-
Basement Details: Walkout, Full, Finished, Drain Tiled, Sump Pump, Daylight/Lookout Windows, Concrete,
Appliances Included:
-
- Range
- Refrigerator
- Microwave
- Dishwasher
- Water Softener Owned
- Disposal
- Humidifier
- Air-To-Air Exchanger
EXTERIOR
Air Conditioning: Central Air
Garage Spaces: 2
Construction Materials: N/A
Foundation Size: 1125ft²
Unit Amenities:
-
- Kitchen Window
- Deck
- Porch
- Natural Woodwork
- Hardwood Floors
- Ceiling Fan(s)
- Walk-In Closet
- Washer/Dryer Hookup
- In-Ground Sprinkler
- Paneled Doors
- Kitchen Center Island
- Master Bedroom Walk-In Closet
- French Doors
Heating System:
-
- Forced Air
ROOMS
| Main | Size | ft² |
|---|---|---|
| Living Room | 15x14 | 225 ft² |
| Dining Room | 12x11 | 144 ft² |
| Kitchen | 21x15 | 441 ft² |
| Office | 13x11 | 169 ft² |
| Foyer | 8x7 | 64 ft² |
| Laundry | 10x5 | 100 ft² |
| Lower | Size | ft² |
|---|---|---|
| Family Room | 12x22 | 144 ft² |
| Recreation Room | 15x16 | 225 ft² |
| Upper | Size | ft² |
|---|---|---|
| Bedroom 1 | 15x13 | 225 ft² |
| Bedroom 2 | 10x10 | 100 ft² |
| Bedroom 3 | 11x10 | 121 ft² |
| Bedroom 4 | 12x10 | 144 ft² |
| Loft | 25x15 | 625 ft² |
| Office | 8x6 | 64 ft² |
LOT
Acres: N/A
Lot Size Dim.: 70x146
Longitude: 45.0785
Latitude: -93.5098
Zoning: Residential-Single Family
FINANCIAL & TAXES
Tax year: 2022
Tax annual amount: $5,187
MISCELLANEOUS
Fuel System: N/A
Sewer System: City Sewer/Connected
Water System: City Water/Connected
ADITIONAL INFORMATION
MLS#: NST6198524
Listing Brokerage: RE/MAX Results

ID: 900862
Published: June 24, 2022
Last Update: June 24, 2022
Views: 68


