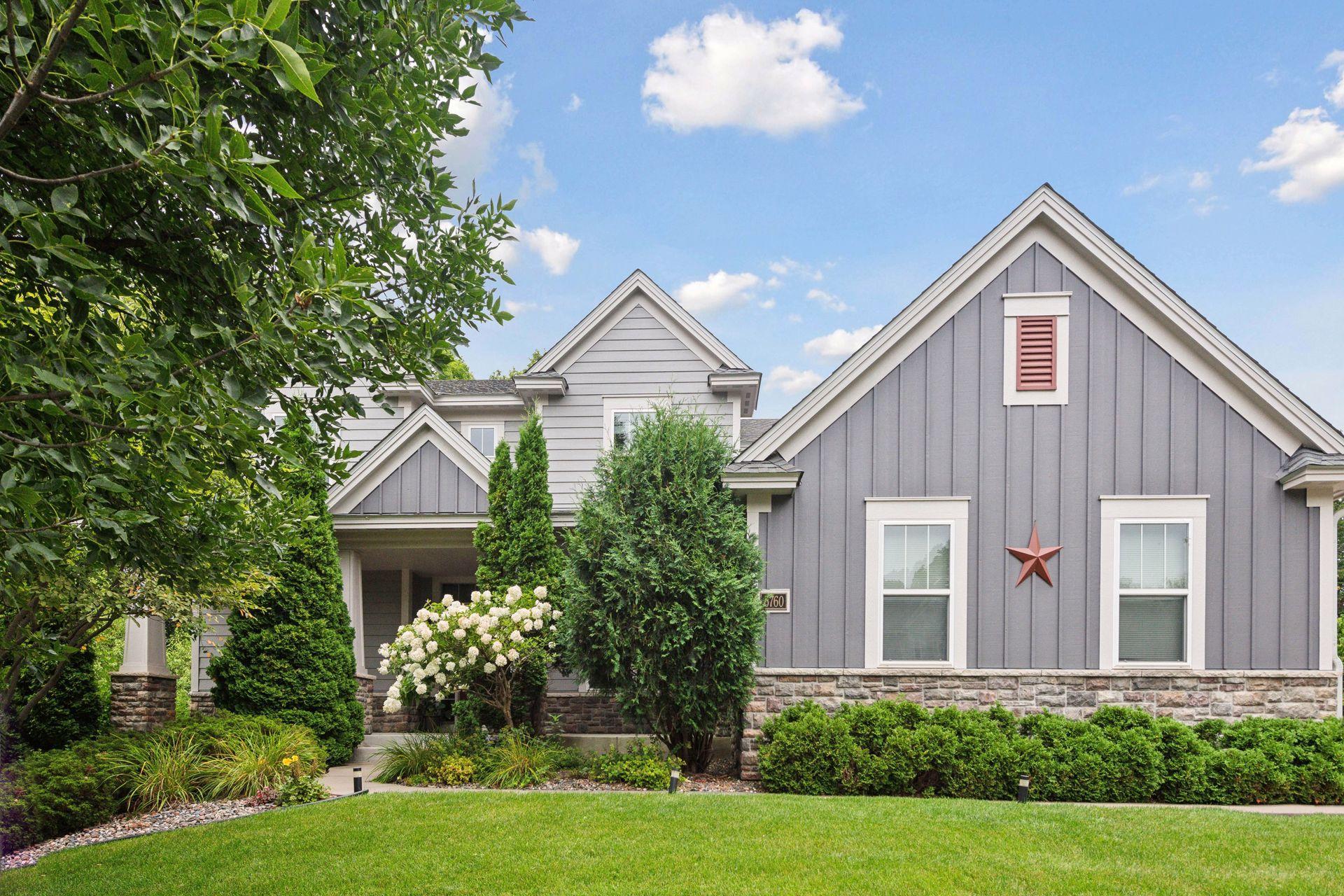6760 FOUNTAIN LANE
6760 Fountain Lane, Maple Grove, 55311, MN
-
Price: $759,900
-
Status type: For Sale
-
City: Maple Grove
-
Neighborhood: Creekside Estates Of Maple Grove
Bedrooms: 5
Property Size :4659
-
Listing Agent: NST16633,NST44895
-
Property type : Single Family Residence
-
Zip code: 55311
-
Street: 6760 Fountain Lane
-
Street: 6760 Fountain Lane
Bathrooms: 5
Year: 2006
Listing Brokerage: Coldwell Banker Burnet
FEATURES
- Range
- Refrigerator
- Washer
- Dryer
- Microwave
- Exhaust Fan
- Dishwasher
- Water Softener Owned
- Disposal
- Cooktop
- Wall Oven
- Humidifier
- Gas Water Heater
- Double Oven
- Stainless Steel Appliances
DETAILS
Stunning, turn-key, home located in the desirable Creekside Estates neighborhood. This one owner home has been meticulously maintained & that shows both inside and out! Functional kitchen has Cambria countertops, SS appliances, upgraded cabinetry & lighting, walk-in pantry, gorgeous wood flooring & is open to the informal DR and to the soaring 2-story great roam boasting floor to ceiling windows looking onto the large, private treed backyard. Main level also includes an office, living/music room, formal DR with adjacent butlery, laundry, 1/2 bath & a desirable dual staircase to the upper level, accessible from kitchen & front foyer. The upper level features an owner's suite with luxurious bath, separate shower & walk-in closet, 2 BR's sharing a Jack & Jill bath, & a 4th BR w/full bath ensuite. The lower level is an entertainer's dream!! Wet bar, family room, recreation & exercise area & 5th BR with 3/4 bath. Enjoy your private 3/4 acre oasis from the upgraded 2-level Tigerwood deck.
INTERIOR
Bedrooms: 5
Fin ft² / Living Area: 4659 ft²
Below Ground Living: 1424ft²
Bathrooms: 5
Above Ground Living: 3235ft²
-
Basement Details: Daylight/Lookout Windows, Drain Tiled, Finished, Full, Storage Space, Sump Pump,
Appliances Included:
-
- Range
- Refrigerator
- Washer
- Dryer
- Microwave
- Exhaust Fan
- Dishwasher
- Water Softener Owned
- Disposal
- Cooktop
- Wall Oven
- Humidifier
- Gas Water Heater
- Double Oven
- Stainless Steel Appliances
EXTERIOR
Air Conditioning: Central Air
Garage Spaces: 3
Construction Materials: N/A
Foundation Size: 1750ft²
Unit Amenities:
-
- Patio
- Kitchen Window
- Deck
- Hardwood Floors
- Ceiling Fan(s)
- Walk-In Closet
- Vaulted Ceiling(s)
- Washer/Dryer Hookup
- Security System
- In-Ground Sprinkler
- Cable
- Kitchen Center Island
- French Doors
- Wet Bar
- Tile Floors
- Primary Bedroom Walk-In Closet
Heating System:
-
- Forced Air
- Zoned
ROOMS
| Main | Size | ft² |
|---|---|---|
| Great Room | 22x16 | 484 ft² |
| Kitchen | 14x13 | 196 ft² |
| Dining Room | 15x12 | 225 ft² |
| Informal Dining Room | 14x10 | 196 ft² |
| Office | 15x12 | 225 ft² |
| Living Room | 13x13 | 169 ft² |
| Deck | 21x12 | 441 ft² |
| Lower | Size | ft² |
|---|---|---|
| Family Room | 22x19 | 484 ft² |
| Amusement Room | 21x19 | 441 ft² |
| Bedroom 5 | 13x12 | 169 ft² |
| Upper | Size | ft² |
|---|---|---|
| Bedroom 1 | 20x16 | 400 ft² |
| Bedroom 2 | 15x12 | 225 ft² |
| Bedroom 3 | 15x12 | 225 ft² |
| Bedroom 4 | 12x11 | 144 ft² |
LOT
Acres: N/A
Lot Size Dim.: 80x229x175x277
Longitude: 45.0767
Latitude: -93.4946
Zoning: Residential-Single Family
FINANCIAL & TAXES
Tax year: 2024
Tax annual amount: $9,585
MISCELLANEOUS
Fuel System: N/A
Sewer System: City Sewer/Connected
Water System: City Water/Connected
ADITIONAL INFORMATION
MLS#: NST7641572
Listing Brokerage: Coldwell Banker Burnet

ID: 3340969
Published: August 28, 2024
Last Update: August 28, 2024
Views: 95






