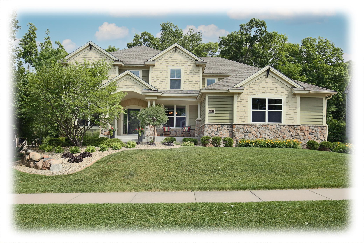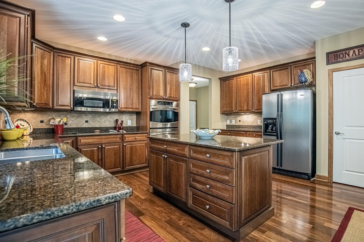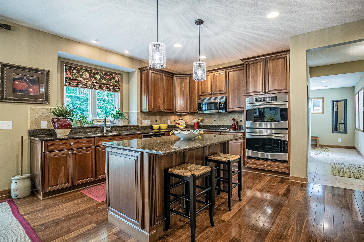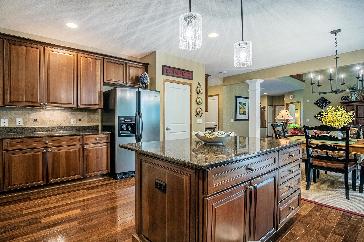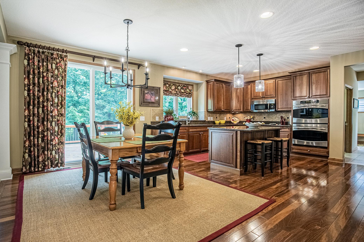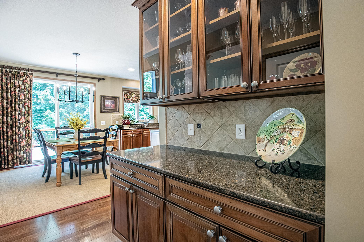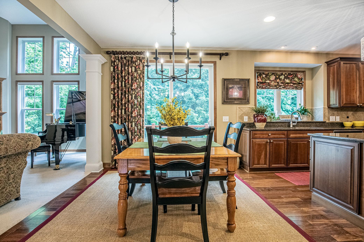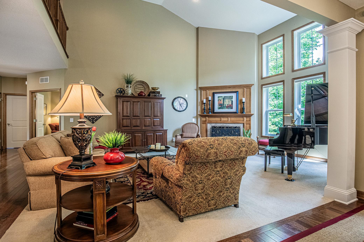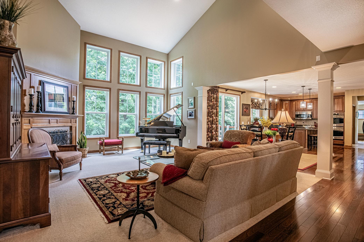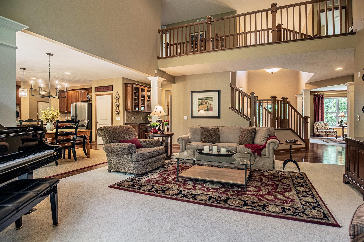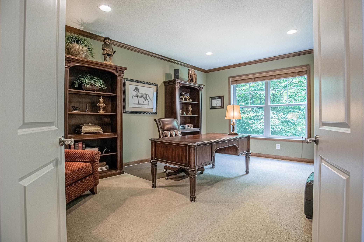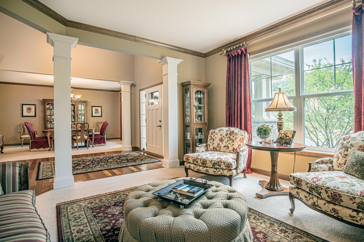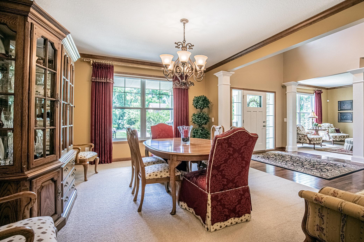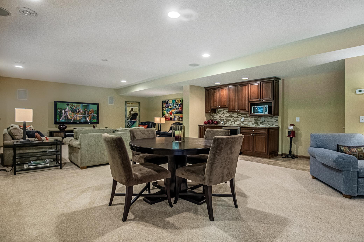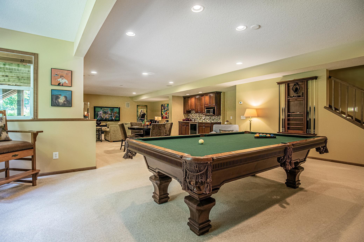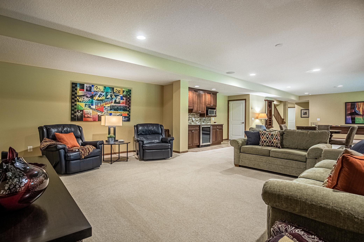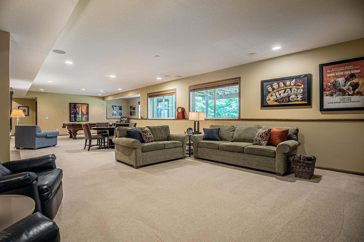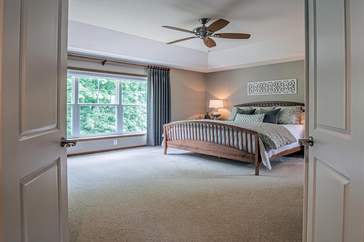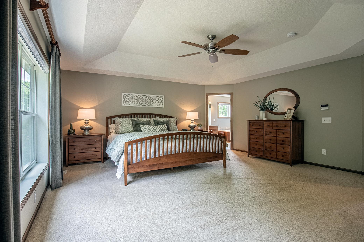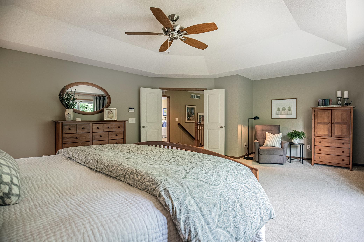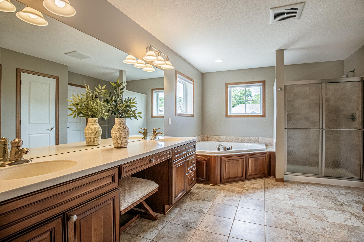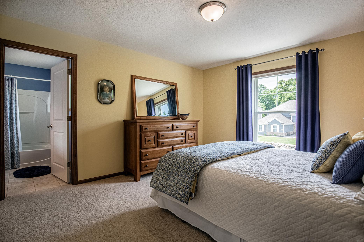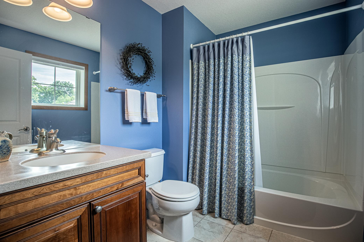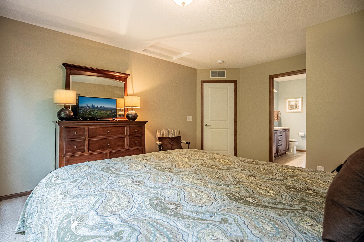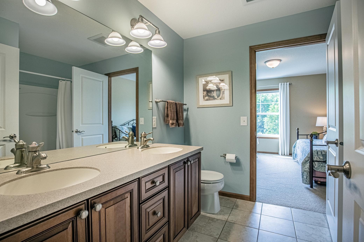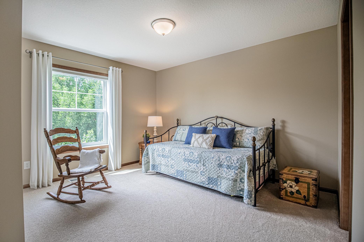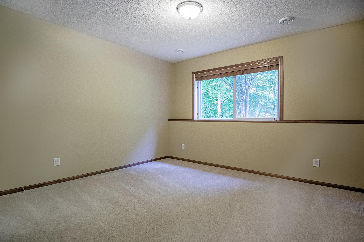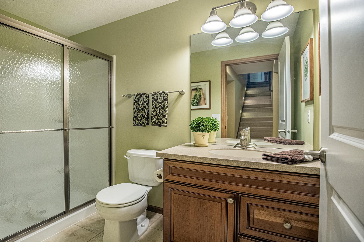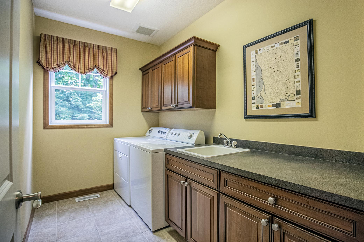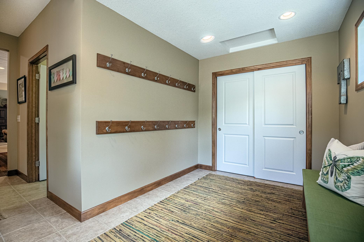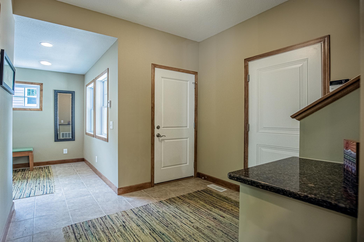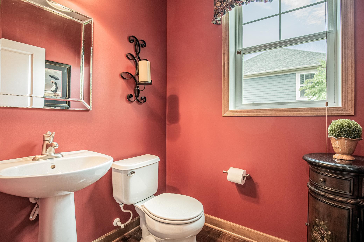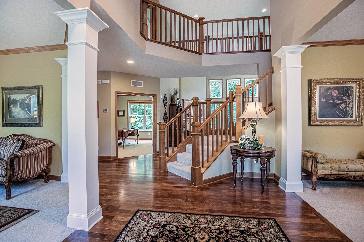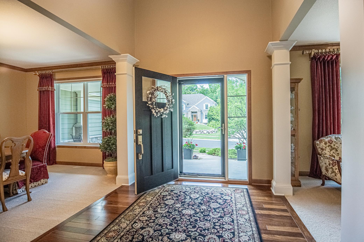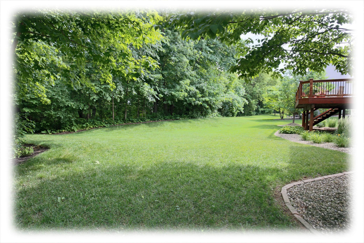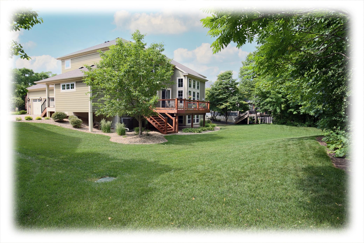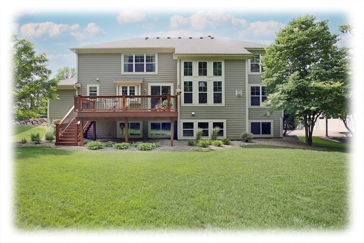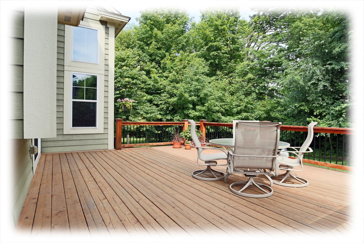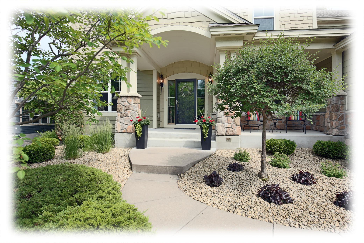6764 FOUNTAIN LANE
6764 Fountain Lane, Maple Grove, 55311, MN
-
Price: $824,900
-
Status type: For Sale
-
City: Maple Grove
-
Neighborhood: Creekside Estates Of Maple Gro
Bedrooms: 5
Property Size :4533
-
Listing Agent: NST10511,NST71632
-
Property type : Single Family Residence
-
Zip code: 55311
-
Street: 6764 Fountain Lane
-
Street: 6764 Fountain Lane
Bathrooms: 5
Year: 2006
Listing Brokerage: Keller Williams Classic Rlty NW
FEATURES
- Refrigerator
- Washer
- Dryer
- Microwave
- Exhaust Fan
- Dishwasher
- Water Softener Owned
- Disposal
- Cooktop
- Wall Oven
- Humidifier
DETAILS
Welcome to this impeccably maintained home located on a premium near ½ acre lot in the mature Creekside neighborhood.Gracious open floor plan with attention to detail;elegant crown molding,pillar room transitions, gleaming hardwood floors,upgraded light fixtures, designer window treatments/blinds,vaulted&tray ceilings ++Great room offers majestic wall-of-windows for incredible natural light&year round tranquil views plus dramatic gas fireplace mantel!Kitchen features upgraded cabinetry,Cambria countertops,timeless backsplash, walk-in pantry,stainless stl appl including double ovens!Dinette with access to the large cedar deck makes outdoor cooking and entertaining a joy.Spacious sized bedrooms including an ensuite and Jack&Jill bath.On point finished lower level with hydronic heated floors,high end surround sound,full wet bar&so much space! Large storage room.New increbile mudroom addition with heated floors Garage with EV240 volt charger and hot/cold water.Conctete driveway.Newer roof.
INTERIOR
Bedrooms: 5
Fin ft² / Living Area: 4533 ft²
Below Ground Living: 1298ft²
Bathrooms: 5
Above Ground Living: 3235ft²
-
Basement Details: Full, Finished, Drain Tiled, Sump Pump, Egress Window(s), Daylight/Lookout Windows,
Appliances Included:
-
- Refrigerator
- Washer
- Dryer
- Microwave
- Exhaust Fan
- Dishwasher
- Water Softener Owned
- Disposal
- Cooktop
- Wall Oven
- Humidifier
EXTERIOR
Air Conditioning: Central Air
Garage Spaces: 3
Construction Materials: N/A
Foundation Size: 1750ft²
Unit Amenities:
-
- Kitchen Window
- Deck
- Porch
- Hardwood Floors
- Ceiling Fan(s)
- Walk-In Closet
- In-Ground Sprinkler
- Indoor Sprinklers
- Kitchen Center Island
- Master Bedroom Walk-In Closet
- Wet Bar
- Tile Floors
Heating System:
-
- Forced Air
ROOMS
| Main | Size | ft² |
|---|---|---|
| Living Room | 13x13 | 169 ft² |
| Dining Room | 15x12 | 225 ft² |
| Family Room | 18x16 | 324 ft² |
| Kitchen | 16x13 | 256 ft² |
| Office | 16x12 | 256 ft² |
| Informal Dining Room | 13x8 | 169 ft² |
| Laundry | 10x6 | 100 ft² |
| Upper | Size | ft² |
|---|---|---|
| Bedroom 1 | 21x16 | 441 ft² |
| Bedroom 2 | 15x12 | 225 ft² |
| Bedroom 3 | 13x12 | 169 ft² |
| Bedroom 4 | 12x10 | 144 ft² |
| Lower | Size | ft² |
|---|---|---|
| Bedroom 5 | 12x11 | 144 ft² |
| Recreation Room | 27x18 | 729 ft² |
| Amusement Room | 22x14 | 484 ft² |
LOT
Acres: N/A
Lot Size Dim.: NW93X217X94X229
Longitude: 45.0774
Latitude: -93.4947
Zoning: Residential-Single Family
FINANCIAL & TAXES
Tax year: 2022
Tax annual amount: $7,143
MISCELLANEOUS
Fuel System: N/A
Sewer System: City Sewer/Connected
Water System: City Water/Connected
ADITIONAL INFORMATION
MLS#: NST6228677
Listing Brokerage: Keller Williams Classic Rlty NW

ID: 945463
Published: July 06, 2022
Last Update: July 06, 2022
Views: 60


