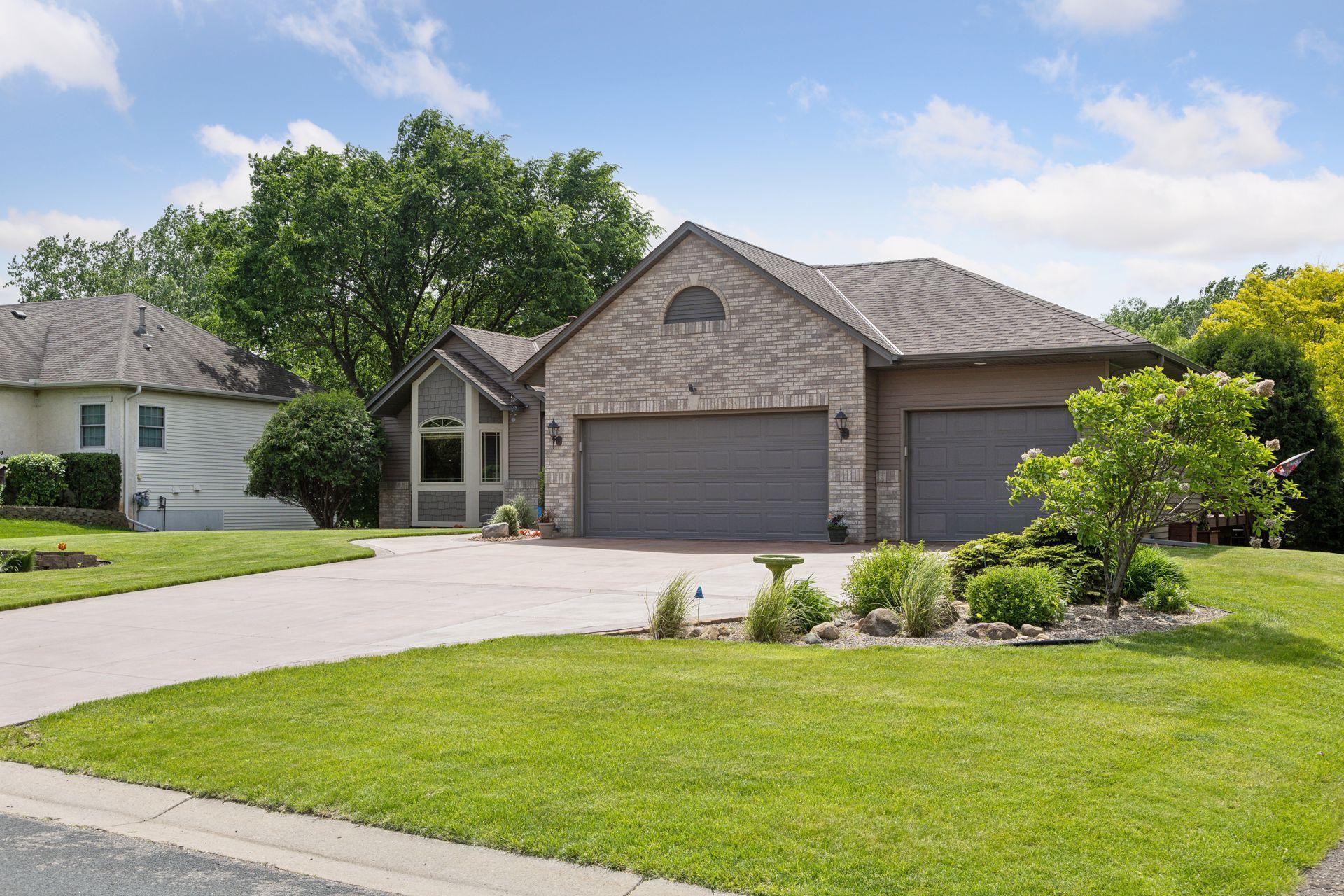6767 CLEARWATER CREEK DRIVE
6767 Clearwater Creek Drive, Hugo (Lino Lakes), 55038, MN
-
Price: $565,000
-
Status type: For Sale
-
City: Hugo (Lino Lakes)
-
Neighborhood: Clearwater Creek
Bedrooms: 4
Property Size :3058
-
Listing Agent: NST16189,NST74421
-
Property type : Single Family Residence
-
Zip code: 55038
-
Street: 6767 Clearwater Creek Drive
-
Street: 6767 Clearwater Creek Drive
Bathrooms: 3
Year: 1996
Listing Brokerage: Wexford Real Estate
FEATURES
- Range
- Refrigerator
- Washer
- Dryer
- Microwave
- Exhaust Fan
- Dishwasher
- Water Softener Owned
- Disposal
- Freezer
- Stainless Steel Appliances
DETAILS
Quality one level executive walkout on large lot, backs up to wetlands. Highly desirable Clearwater Creek neighborhood. Stunning nature views from the two-tier deck, lower-level patio with hot tub. Lots of wildlife and mature trees, on walking path. Bright and spacious main level with primary and second bedroom. Large kitchen with center island, newer countertops, stainless steel appliances, eat in kitchen and formal dining room. Spacious main floor primary suite with walk in closet and bathroom with double sinks and new shower. Main floor family room features vaulted ceilings, built in ent. center and two-sided gas fireplace. The second main floor bedroom is currently being used as an office. Full, finished lower-level walkout with 2 oversized bedrooms w/large walk-in closets. Oversized finished 3 car garage with epoxy floors, and tons of custom storage cabinets. WBL school district with Centennial district option in neighborhood. Original owner, pride of ownership throughout.
INTERIOR
Bedrooms: 4
Fin ft² / Living Area: 3058 ft²
Below Ground Living: 1529ft²
Bathrooms: 3
Above Ground Living: 1529ft²
-
Basement Details: Egress Window(s), Finished, Full, Walkout,
Appliances Included:
-
- Range
- Refrigerator
- Washer
- Dryer
- Microwave
- Exhaust Fan
- Dishwasher
- Water Softener Owned
- Disposal
- Freezer
- Stainless Steel Appliances
EXTERIOR
Air Conditioning: Central Air
Garage Spaces: 3
Construction Materials: N/A
Foundation Size: 1529ft²
Unit Amenities:
-
- Kitchen Window
- Deck
- Natural Woodwork
- Ceiling Fan(s)
- Walk-In Closet
- Vaulted Ceiling(s)
- In-Ground Sprinkler
- Hot Tub
- Paneled Doors
- Cable
- Kitchen Center Island
- Main Floor Primary Bedroom
- Primary Bedroom Walk-In Closet
Heating System:
-
- Forced Air
ROOMS
| Main | Size | ft² |
|---|---|---|
| Kitchen | 9x16 | 81 ft² |
| Dining Room | n/a | 0 ft² |
| Family Room | 28x16 | 784 ft² |
| Bedroom 1 | 16x14 | 256 ft² |
| Bedroom 2 | 12x11 | 144 ft² |
| Mud Room | 7x8 | 49 ft² |
| Storage | 24x11 | 576 ft² |
| Lower | Size | ft² |
|---|---|---|
| Bedroom 3 | 15x15 | 225 ft² |
| Bedroom 4 | 15x14 | 225 ft² |
| Living Room | 28x18 | 784 ft² |
LOT
Acres: N/A
Lot Size Dim.: 70x427x241x212
Longitude: 45.1518
Latitude: -93.0288
Zoning: Residential-Single Family
FINANCIAL & TAXES
Tax year: 2024
Tax annual amount: $5,997
MISCELLANEOUS
Fuel System: N/A
Sewer System: City Sewer/Connected
Water System: City Water/Connected
ADITIONAL INFORMATION
MLS#: NST7597513
Listing Brokerage: Wexford Real Estate

ID: 2992354
Published: May 31, 2024
Last Update: May 31, 2024
Views: 15






