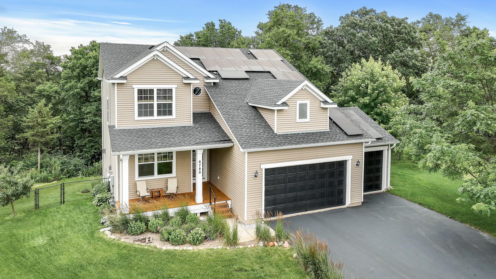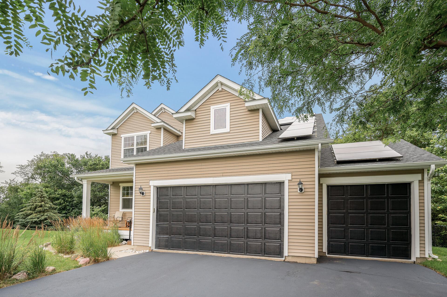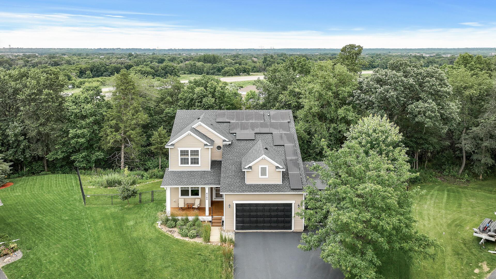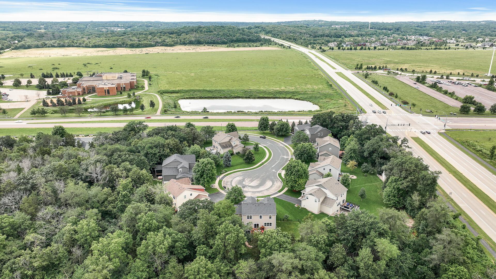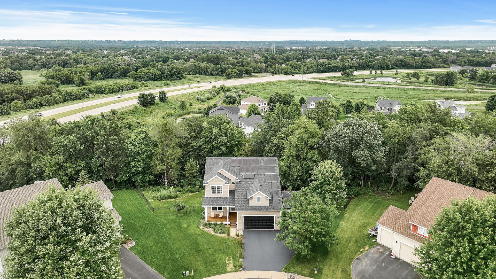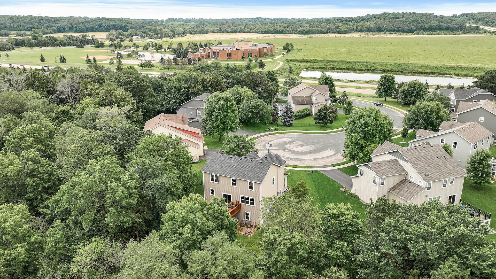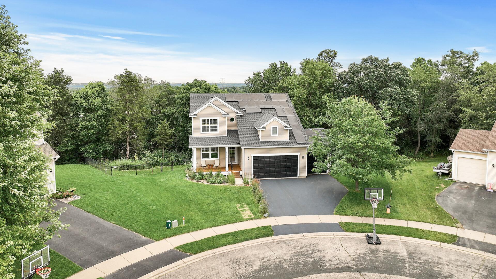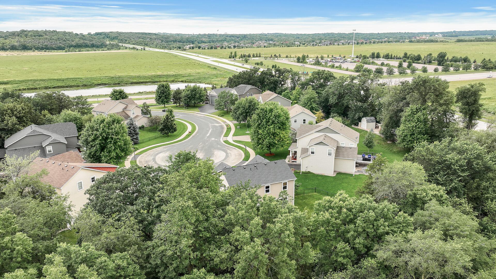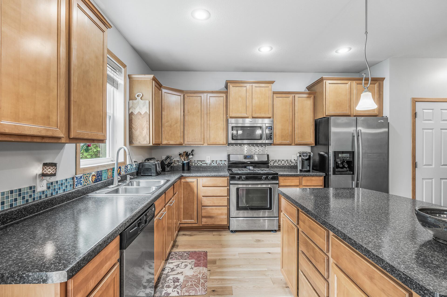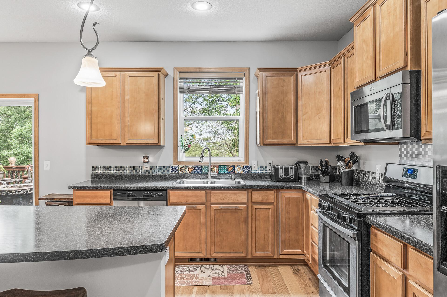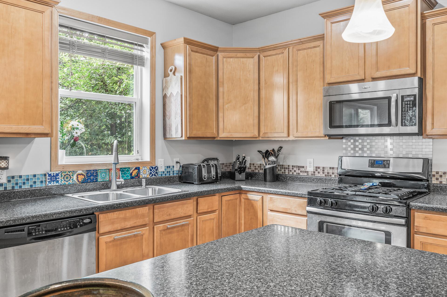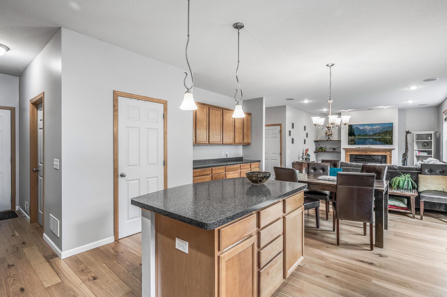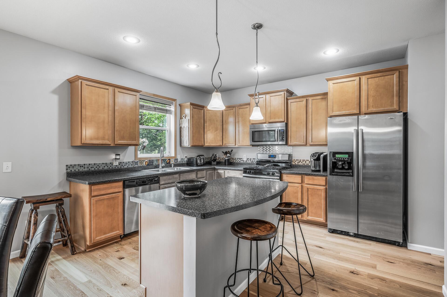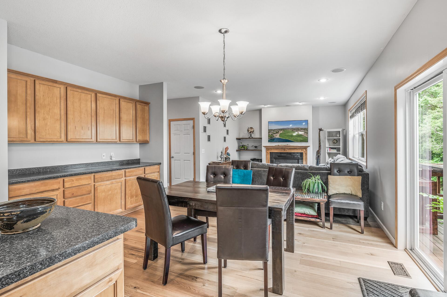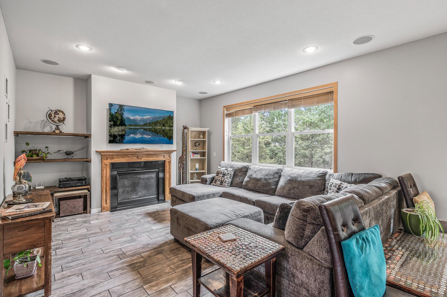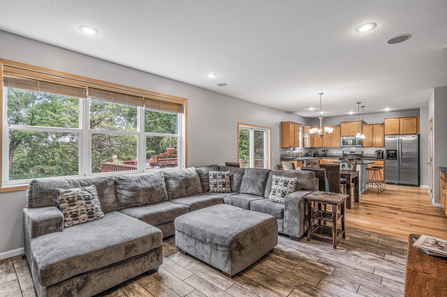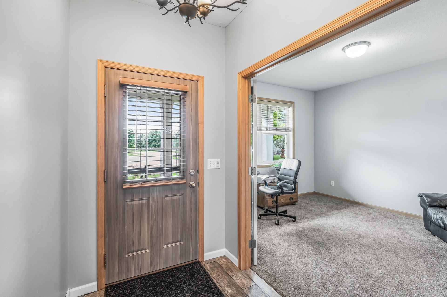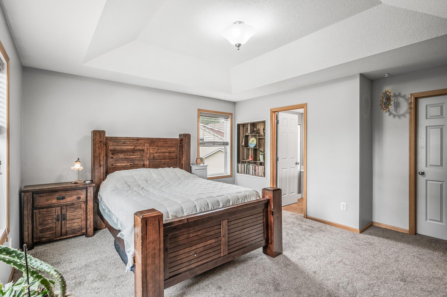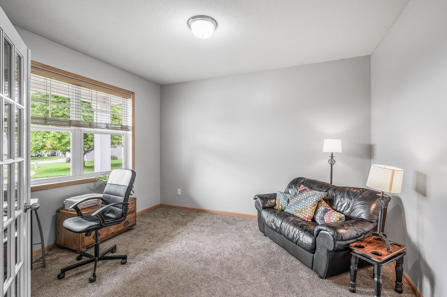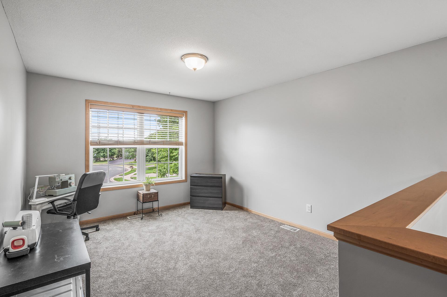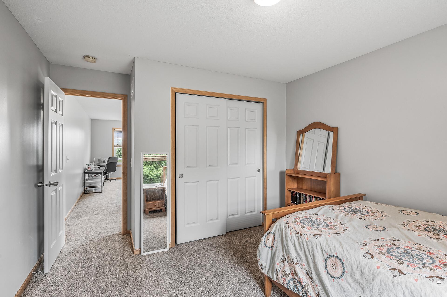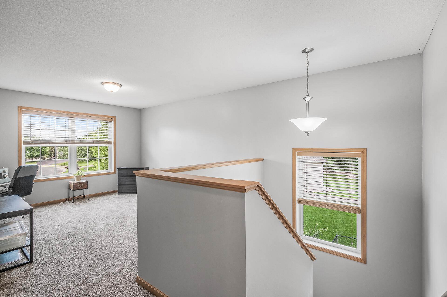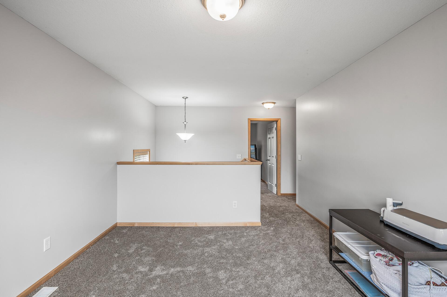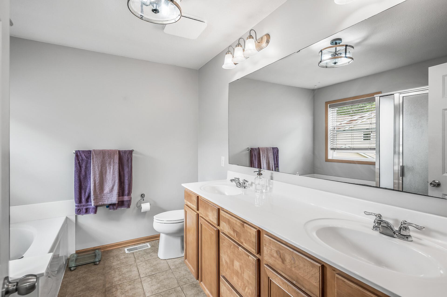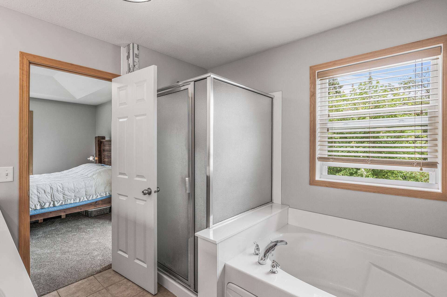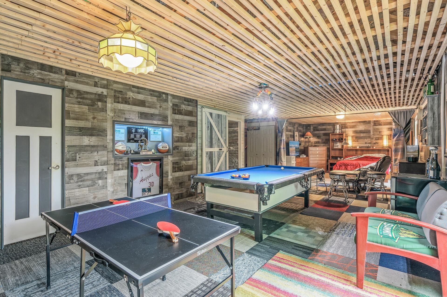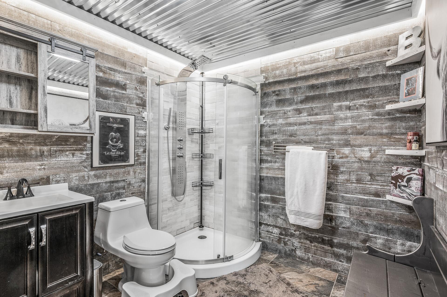6780 OAKRIDGE COURT
6780 Oakridge Court, Shakopee, 55379, MN
-
Price: $575,000
-
Status type: For Sale
-
City: Shakopee
-
Neighborhood: Ridge View Estates
Bedrooms: 4
Property Size :3196
-
Listing Agent: NST1000015,NST87086
-
Property type : Single Family Residence
-
Zip code: 55379
-
Street: 6780 Oakridge Court
-
Street: 6780 Oakridge Court
Bathrooms: 4
Year: 2010
Listing Brokerage: Real Broker, LLC
FEATURES
- Refrigerator
- Washer
- Dryer
- Dishwasher
- Disposal
DETAILS
Welcome to your dream home! Nestled in a serene cul-de-sac, this beautifully updated two-story residence offers both privacy and convenience. Enjoy the peace and tranquility of a low-traffic area with a fully fenced backyard, perfect for outdoor gatherings and play. Key Features: Fresh and Modern: Brand new carpet (2024), freshly painted interior, updated flooring, and kitchen upgrades create a move-in-ready space. Versatile Living Spaces: The main floor features an open-concept layout with a spacious kitchen, dining area, and living room. A dedicated office and a bonus room/loft upstairs offer flexible options with picturesque views of the cul-de-sac. Charming Outdoor Areas: Relax on the scenic front porch or entertain on the private back deck, which overlooks lush plants, flowers, and a serene wooded lot. Lower Level Oasis: The semi-finished lower level boasts a rustic barn-style 3/4 bathroom with a sliding barn door, an open concept sleeping area/bedroom, and a versatile game room/family room/exercise area. Energy Efficient: Save on energy costs with newly installed solar panels and a roof replacement in 2022. Detailed information on solar savings is available in the supplements. Prime Location: Enjoy close proximity to local attractions including Canterbury Park, Mystic Lake Casino, and Valleyfair amusement park. Benefit from the presence of major employers like Amazon and Shutterfly, adding convenience to your lifestyle. This home seamlessly blends modern upgrades with a comfortable, private setting, offering everything you need for a vibrant and enjoyable living experience. Don’t miss out—schedule a viewing today!
INTERIOR
Bedrooms: 4
Fin ft² / Living Area: 3196 ft²
Below Ground Living: 1000ft²
Bathrooms: 4
Above Ground Living: 2196ft²
-
Basement Details: Drain Tiled, Egress Window(s), Finished, Concrete, Walkout,
Appliances Included:
-
- Refrigerator
- Washer
- Dryer
- Dishwasher
- Disposal
EXTERIOR
Air Conditioning: Central Air
Garage Spaces: 3
Construction Materials: N/A
Foundation Size: 1098ft²
Unit Amenities:
-
- Kitchen Window
- Deck
- Natural Woodwork
- Walk-In Closet
- In-Ground Sprinkler
- Kitchen Center Island
- Tile Floors
Heating System:
-
- Forced Air
ROOMS
| Main | Size | ft² |
|---|---|---|
| Kitchen | 13x12 | 169 ft² |
| Dining Room | 13x10 | 169 ft² |
| Living Room | 16x13 | 256 ft² |
| Laundry | 7x6 | 49 ft² |
| Office | 13x11 | 169 ft² |
| Upper | Size | ft² |
|---|---|---|
| Bedroom 1 | 15x13 | 225 ft² |
| Bedroom 2 | 10x11 | 100 ft² |
| Bedroom 3 | 11x11 | 121 ft² |
| Loft | 11x13 | 121 ft² |
| Basement | Size | ft² |
|---|---|---|
| Bedroom 4 | 13x11 | 169 ft² |
| Family Room | 15x26 | 225 ft² |
LOT
Acres: N/A
Lot Size Dim.: 199 x 253 x 244 x 27 x 27
Longitude: 44.7687
Latitude: -93.434
Zoning: Residential-Single Family
FINANCIAL & TAXES
Tax year: 2023
Tax annual amount: $5,092
MISCELLANEOUS
Fuel System: N/A
Sewer System: City Sewer/Connected
Water System: City Water/Connected
ADITIONAL INFORMATION
MLS#: NST7636553
Listing Brokerage: Real Broker, LLC

ID: 3294113
Published: August 16, 2024
Last Update: August 16, 2024
Views: 50


