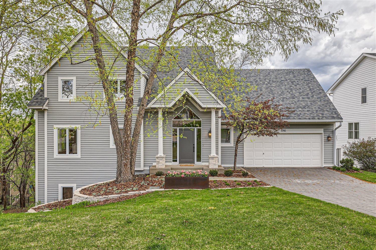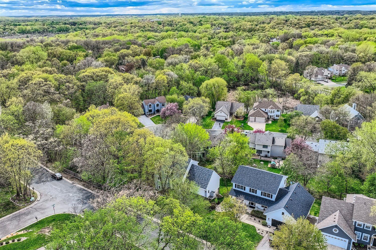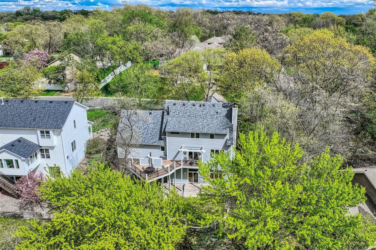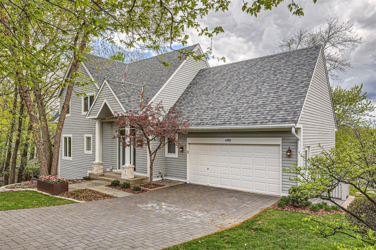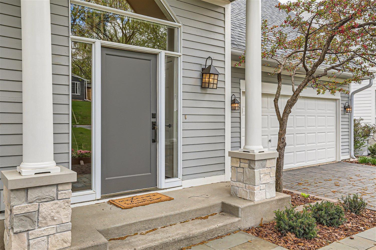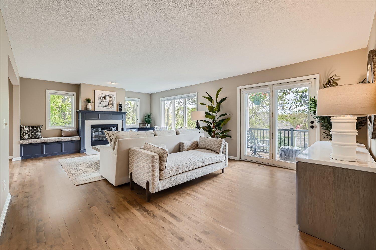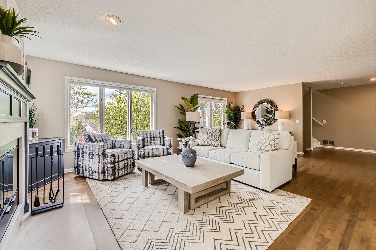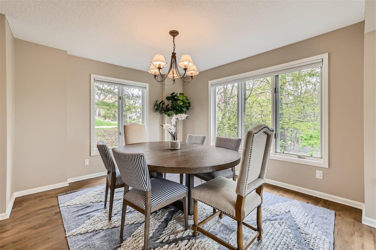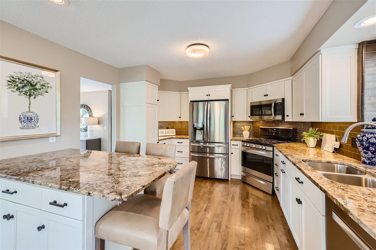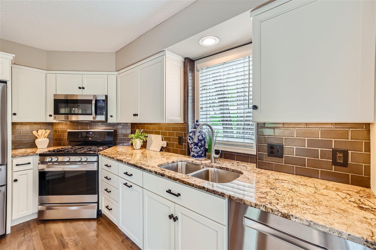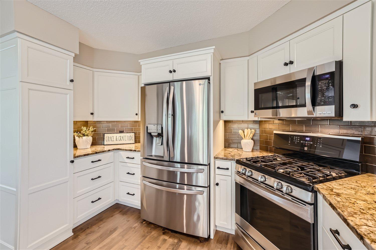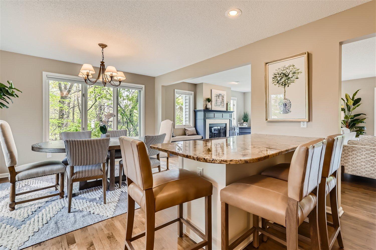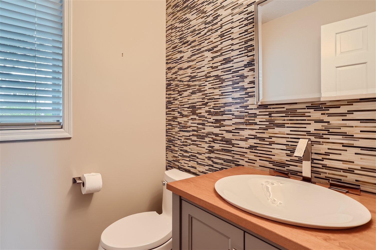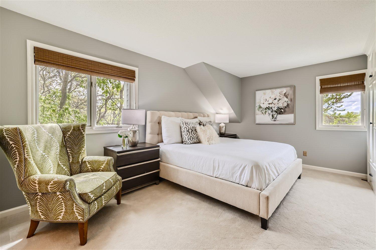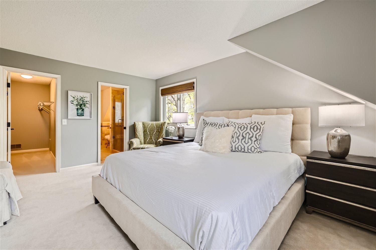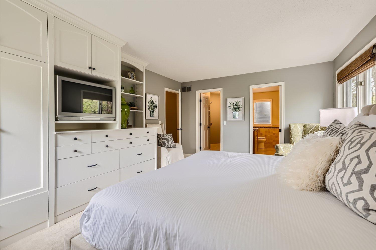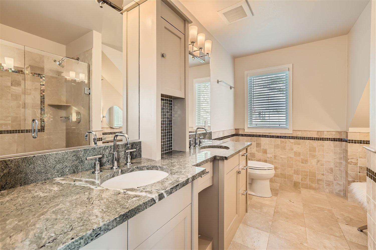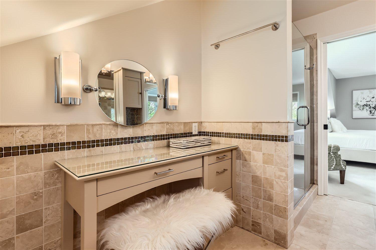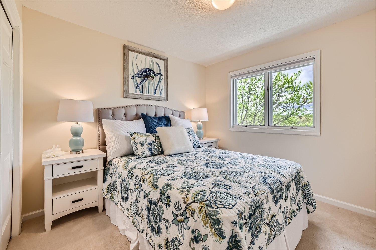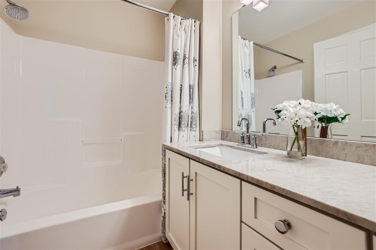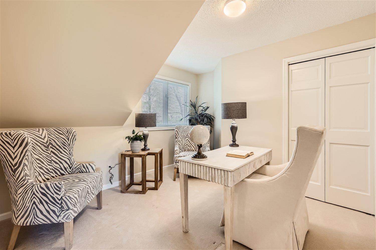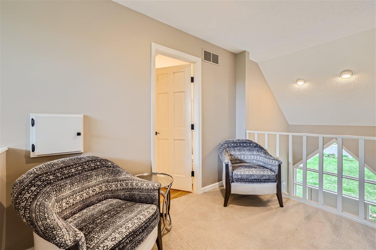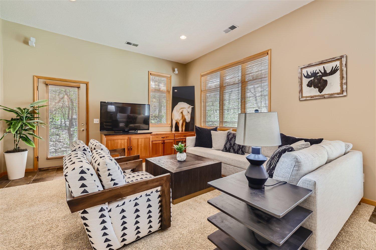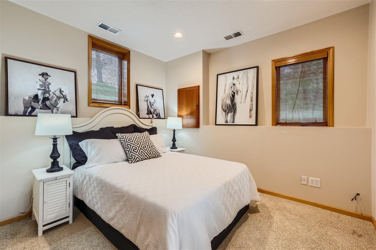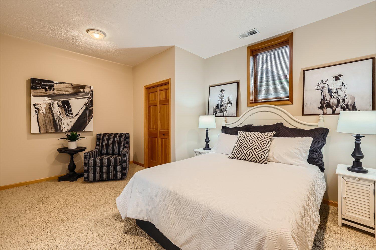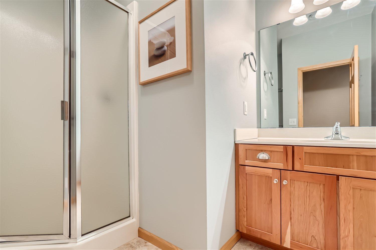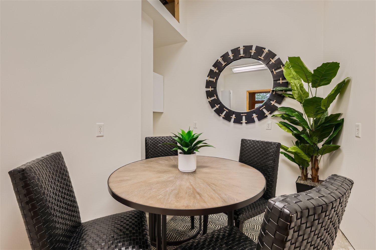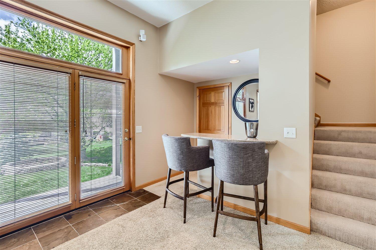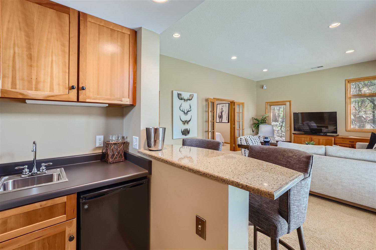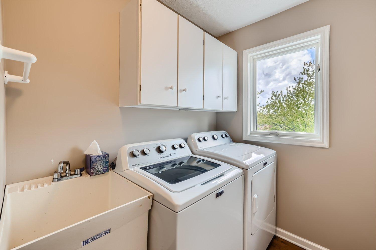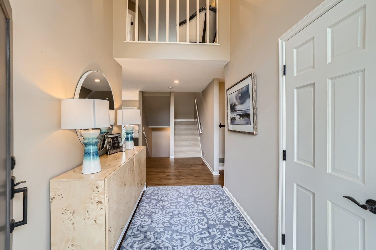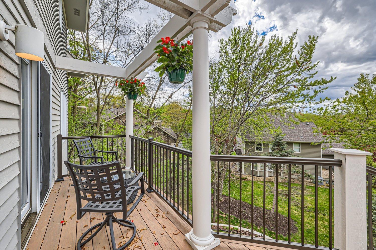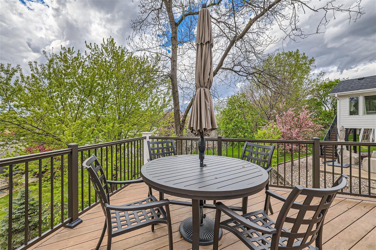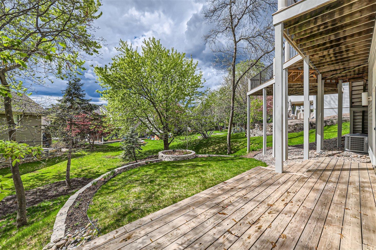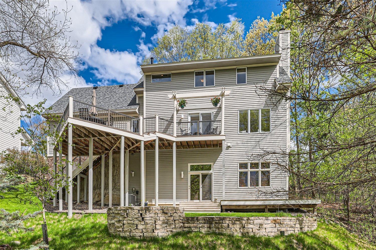6782 WOODLAND DRIVE
6782 Woodland Drive, Eden Prairie, 55346, MN
-
Price: $630,000
-
Status type: For Sale
-
City: Eden Prairie
-
Neighborhood: Edenvale 21st Add
Bedrooms: 4
Property Size :2771
-
Listing Agent: NST16633,NST107674
-
Property type : Single Family Residence
-
Zip code: 55346
-
Street: 6782 Woodland Drive
-
Street: 6782 Woodland Drive
Bathrooms: 4
Year: 1993
Listing Brokerage: Coldwell Banker Burnet
FEATURES
- Range
- Refrigerator
- Washer
- Dryer
- Microwave
- Dishwasher
- Disposal
- Humidifier
- Gas Water Heater
- Stainless Steel Appliances
DETAILS
Incredibly well maintained, one owner home in the coveted Edenvale neighborhood of Eden Prairie. On the outside of this beautiful home, you'll notice the new roof, the new AC, the fresh paint, the Bluestone patio and a new paver driveway, but you will especially love watching the sunset from the spacious maintenance free deck! The peacefulness of this quiet Eden Prairie neighborhood will surprise you when you find out that it is only a mile from 494! Fantastic location. Inside this wonderful home, you will immediately notice the pride of ownership. The main floor boasts a well appointed kitchen and dining area with plenty of cabinetry and a convenient granite peninsula for seating. After a nice dinner, you can enjoy the wall of windows while you sit by the fire! The Primary Suite is remarkable upstairs with a large walk in closet and a lovely bathroom. The walkout lower level features a large craft room, a wet bar, a family room and the 4th bedroom & bathroom. Don't miss this one!
INTERIOR
Bedrooms: 4
Fin ft² / Living Area: 2771 ft²
Below Ground Living: 809ft²
Bathrooms: 4
Above Ground Living: 1962ft²
-
Basement Details: Crawl Space, Drain Tiled, Finished, Walkout,
Appliances Included:
-
- Range
- Refrigerator
- Washer
- Dryer
- Microwave
- Dishwasher
- Disposal
- Humidifier
- Gas Water Heater
- Stainless Steel Appliances
EXTERIOR
Air Conditioning: Central Air
Garage Spaces: 2
Construction Materials: N/A
Foundation Size: 1036ft²
Unit Amenities:
-
- Kitchen Window
- Deck
- Natural Woodwork
- Walk-In Closet
- Washer/Dryer Hookup
- In-Ground Sprinkler
- Kitchen Center Island
- Wet Bar
- Tile Floors
- Primary Bedroom Walk-In Closet
Heating System:
-
- Forced Air
ROOMS
| Main | Size | ft² |
|---|---|---|
| Kitchen | 13 X 12 | 169 ft² |
| Living Room | 25 X 15 | 625 ft² |
| Dining Room | 12 X 12 | 144 ft² |
| Laundry | 11 X 6 | 121 ft² |
| Deck | 24 X 12 | 576 ft² |
| Upper | Size | ft² |
|---|---|---|
| Loft | 10 X 9 | 100 ft² |
| Bedroom 1 | 16 X 12 | 256 ft² |
| Bedroom 2 | 11 X 11 | 121 ft² |
| Bedroom 3 | 12 X 11 | 144 ft² |
| Lower | Size | ft² |
|---|---|---|
| Bedroom 4 | 15 X 11 | 225 ft² |
| Family Room | 23 X 15 | 529 ft² |
| Hobby Room | 11 X 7 | 121 ft² |
| Deck | 20 X 8 | 400 ft² |
LOT
Acres: N/A
Lot Size Dim.: Irregular
Longitude: 44.8801
Latitude: -93.4669
Zoning: Residential-Single Family
FINANCIAL & TAXES
Tax year: 2023
Tax annual amount: $5,798
MISCELLANEOUS
Fuel System: N/A
Sewer System: City Sewer/Connected
Water System: City Water/Connected
ADITIONAL INFORMATION
MLS#: NST7589255
Listing Brokerage: Coldwell Banker Burnet

ID: 2920562
Published: December 31, 1969
Last Update: May 10, 2024
Views: 45


