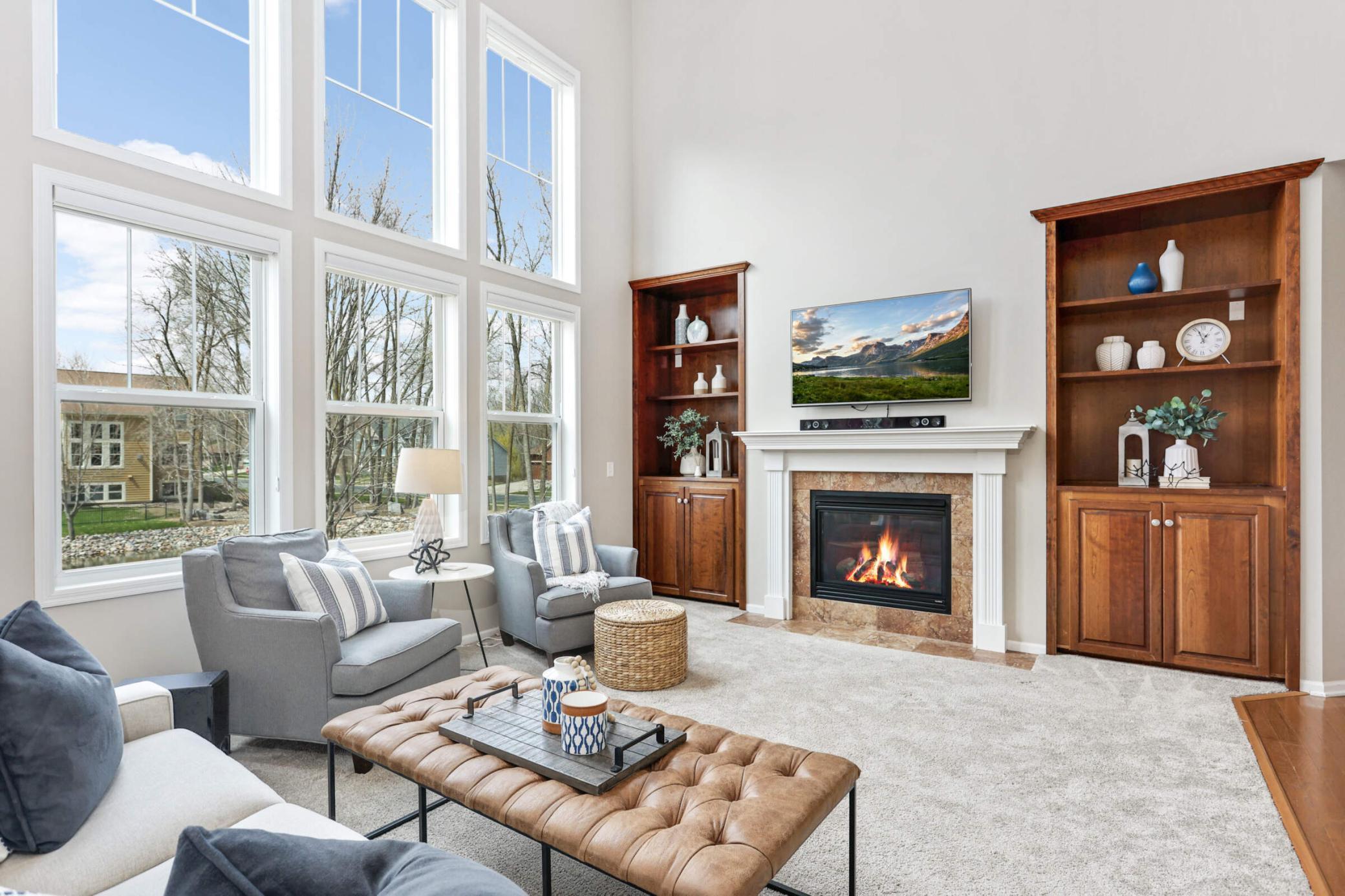6785 EVEREST LANE
6785 Everest Lane, Maple Grove, 55311, MN
-
Price: $800,000
-
Status type: For Sale
-
City: Maple Grove
-
Neighborhood: Creekside Estates Of Maple Grove
Bedrooms: 5
Property Size :4508
-
Listing Agent: NST16744,NST77827
-
Property type : Single Family Residence
-
Zip code: 55311
-
Street: 6785 Everest Lane
-
Street: 6785 Everest Lane
Bathrooms: 4
Year: 2007
Listing Brokerage: Edina Realty, Inc.
FEATURES
- Range
- Refrigerator
- Washer
- Dryer
- Microwave
- Exhaust Fan
- Dishwasher
- Water Softener Owned
- Disposal
- Humidifier
- Gas Water Heater
- Stainless Steel Appliances
DETAILS
Welcome to this 2007 crafted two story in desirable Creekside Estates. Enter through the grand foyer into the heart of the home, where a soaring two-story great room awaits with a sweeping wall of windows that frame breathtaking views of the tranquil pond behind the home. Formal living & dining areas provide distinguished spaces for entertaining guests, and a home office offers a private space for focused productivity on the main level. Upstairs discover a luxurious primary suite alongside three additional bedrooms, where wood floors lend a touch of warmth and sophistication. Endless entertainment awaits in the lower level with a family room, which could be a dedicated kids' playroom for indoor recreation or add a wet bar for adult entertainment. A theater room promises cinematic adventures, while a designated workout room caters to health enthusiasts. The neighborhood is an embodiment of active and sophisticated living with sidewalks to parks and miles & miles of trails.
INTERIOR
Bedrooms: 5
Fin ft² / Living Area: 4508 ft²
Below Ground Living: 1430ft²
Bathrooms: 4
Above Ground Living: 3078ft²
-
Basement Details: Daylight/Lookout Windows, Drain Tiled, Finished, Full, Concrete, Storage Space, Sump Pump,
Appliances Included:
-
- Range
- Refrigerator
- Washer
- Dryer
- Microwave
- Exhaust Fan
- Dishwasher
- Water Softener Owned
- Disposal
- Humidifier
- Gas Water Heater
- Stainless Steel Appliances
EXTERIOR
Air Conditioning: Central Air
Garage Spaces: 3
Construction Materials: N/A
Foundation Size: 1638ft²
Unit Amenities:
-
- Kitchen Window
- Deck
- Porch
- Natural Woodwork
- Hardwood Floors
- Ceiling Fan(s)
- Walk-In Closet
- Vaulted Ceiling(s)
- Washer/Dryer Hookup
- In-Ground Sprinkler
- Exercise Room
- Cable
- Kitchen Center Island
- French Doors
- Tile Floors
- Primary Bedroom Walk-In Closet
Heating System:
-
- Forced Air
ROOMS
| Main | Size | ft² |
|---|---|---|
| Living Room | 15x11 | 225 ft² |
| Dining Room | 16x11 | 256 ft² |
| Great Room | 17x15 | 289 ft² |
| Kitchen | 17x11 | 289 ft² |
| Deck | 19x13 | 361 ft² |
| Laundry | 13x8 | 169 ft² |
| Office | 14x11 | 196 ft² |
| Upper | Size | ft² |
|---|---|---|
| Bedroom 1 | 18x17 | 324 ft² |
| Bedroom 2 | 12x11 | 144 ft² |
| Bedroom 3 | 13x11 | 169 ft² |
| Bedroom 4 | 13x13 | 169 ft² |
| Lower | Size | ft² |
|---|---|---|
| Bedroom 5 | 14x10 | 196 ft² |
| Amusement Room | 28x16 | 784 ft² |
| Media Room | 17x15 | 289 ft² |
LOT
Acres: N/A
Lot Size Dim.: 90x181
Longitude: 45.0779
Latitude: -93.4935
Zoning: Residential-Single Family
FINANCIAL & TAXES
Tax year: 2024
Tax annual amount: $8,881
MISCELLANEOUS
Fuel System: N/A
Sewer System: City Sewer/Connected
Water System: City Water/Connected
ADITIONAL INFORMATION
MLS#: NST7297946
Listing Brokerage: Edina Realty, Inc.

ID: 2882842
Published: April 26, 2024
Last Update: April 26, 2024
Views: 6































































