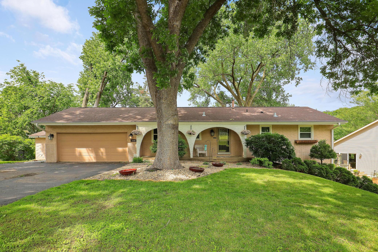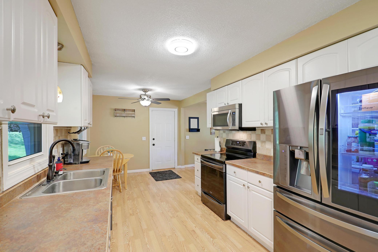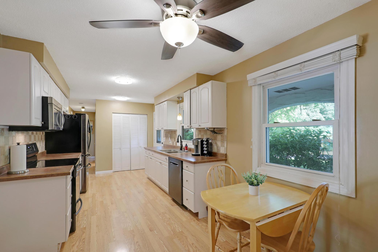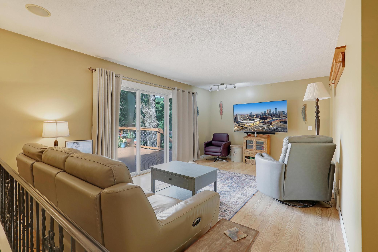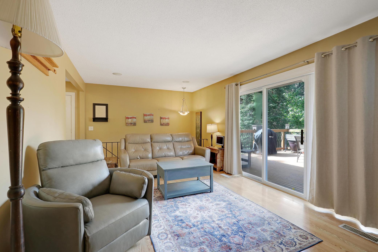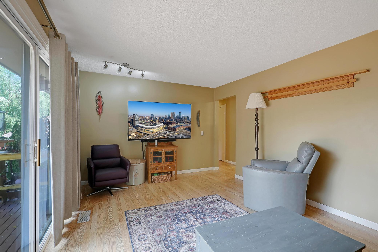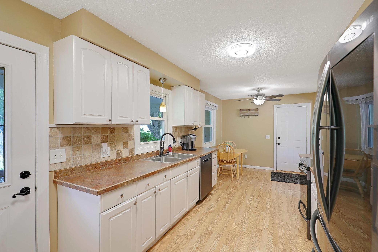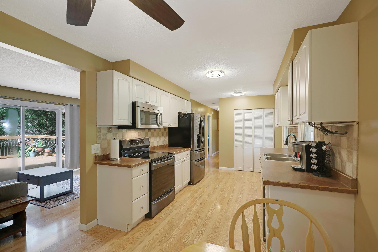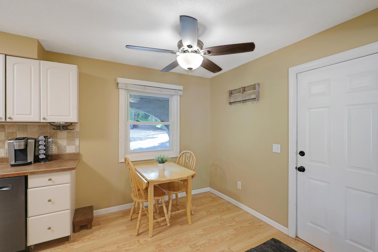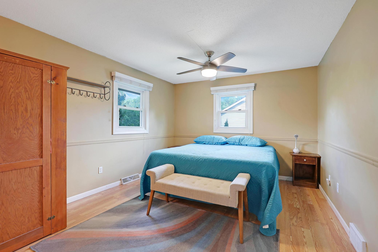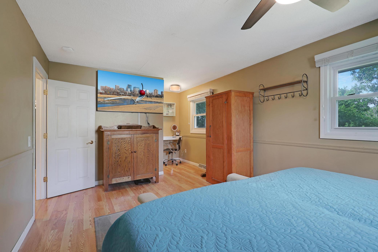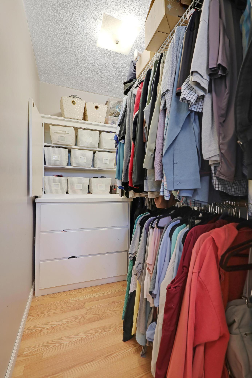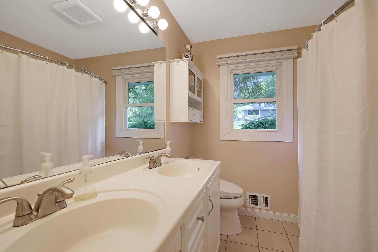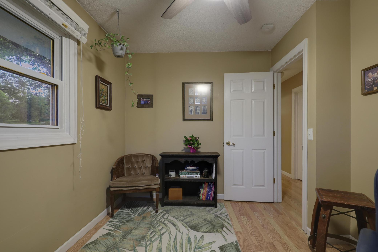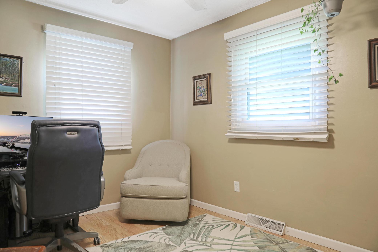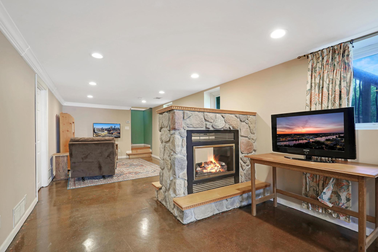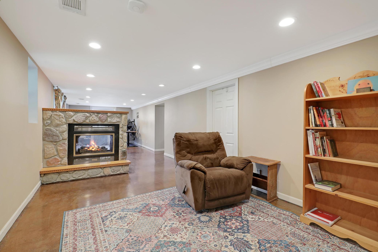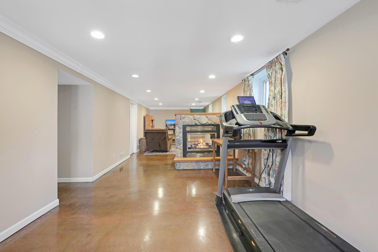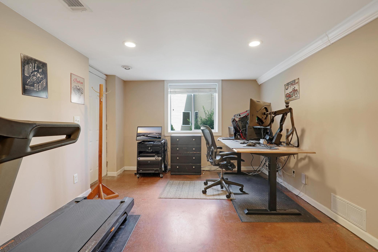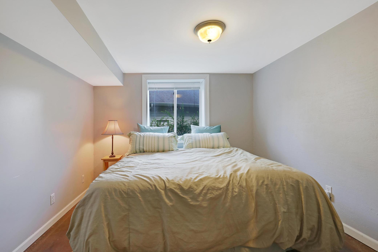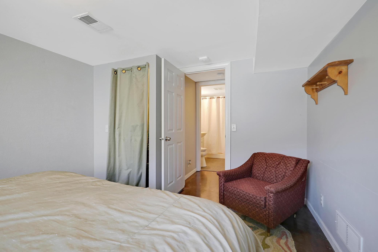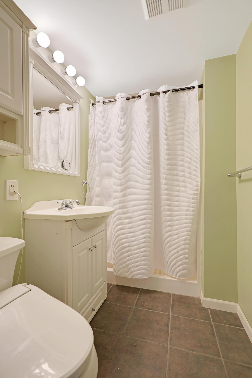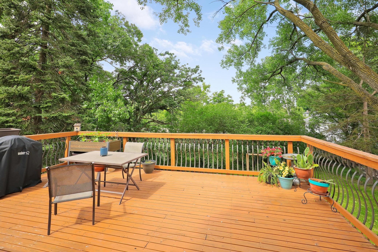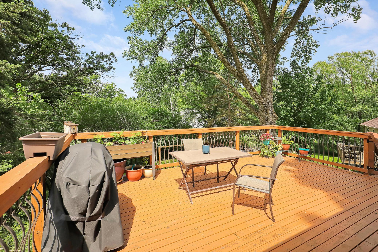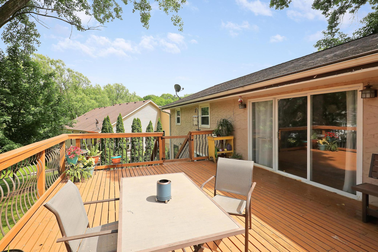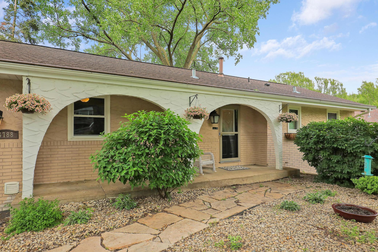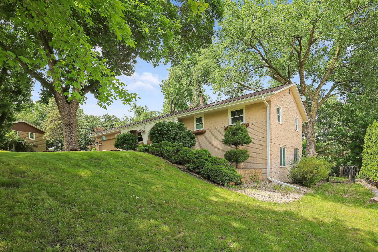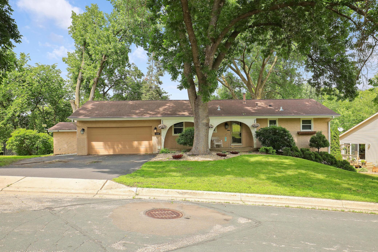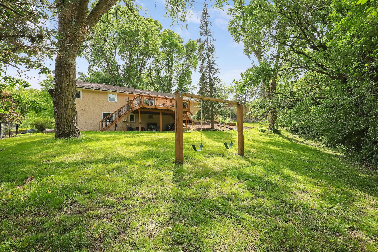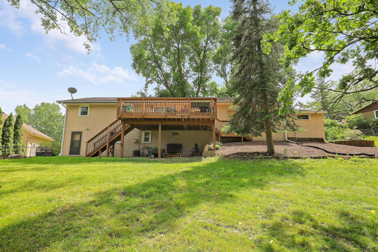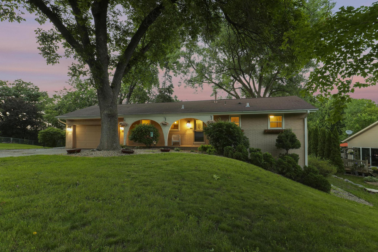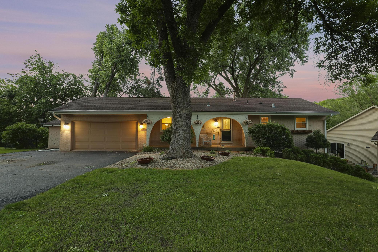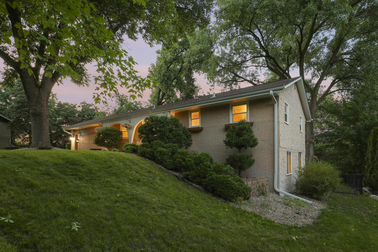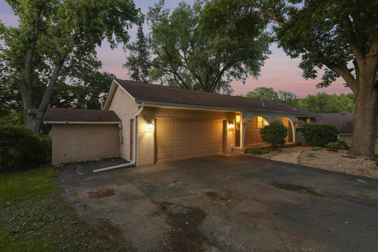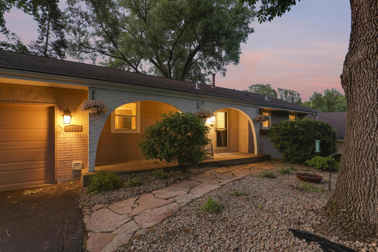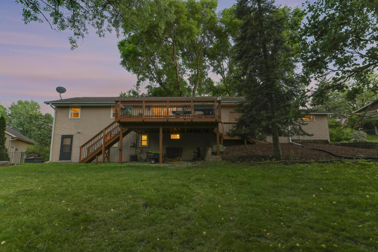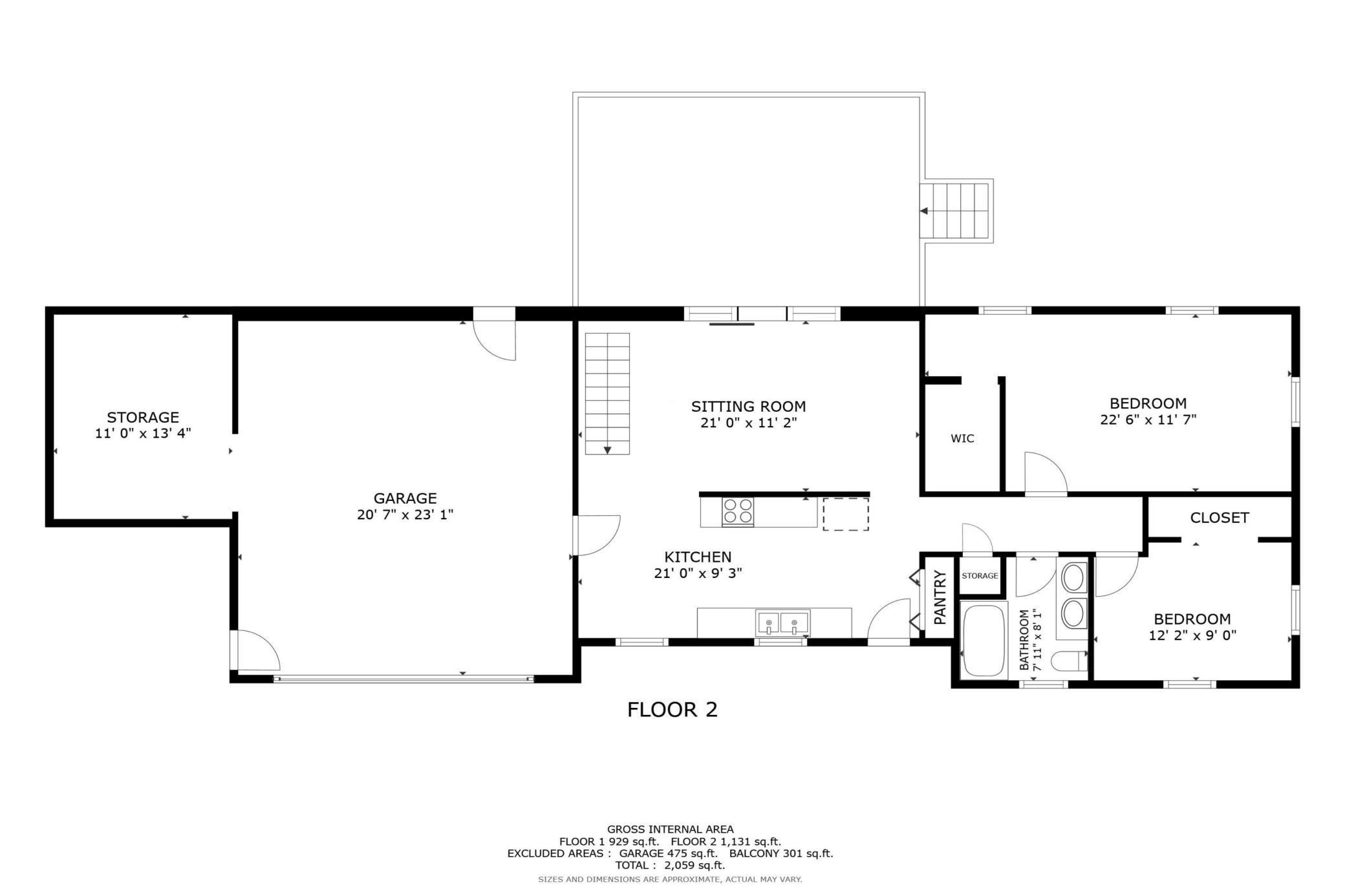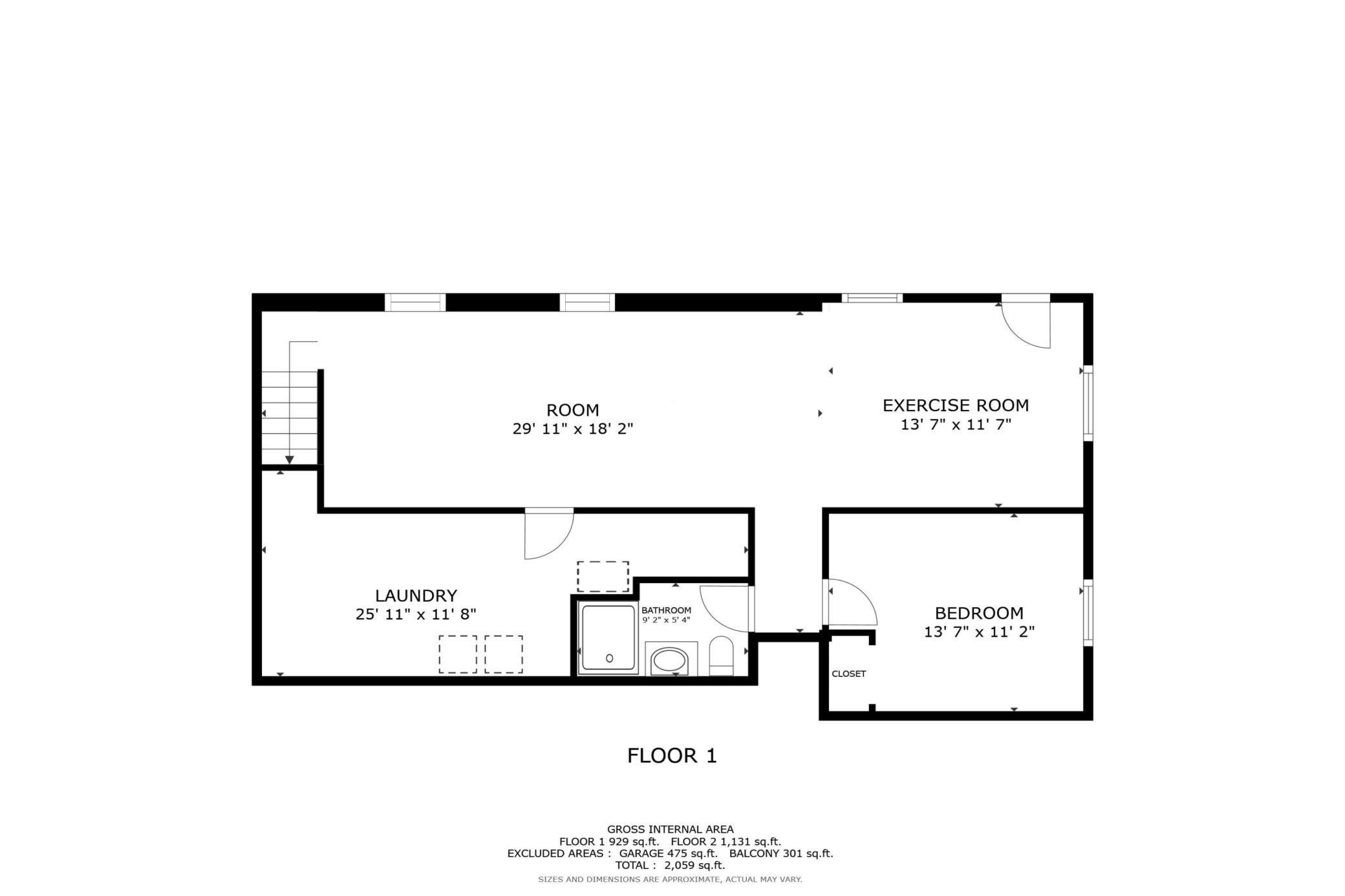6788 147TH STREET
6788 147th Street, Savage, 55378, MN
-
Price: $389,900
-
Status type: For Sale
-
City: Savage
-
Neighborhood: Boudins Acres
Bedrooms: 3
Property Size :2060
-
Listing Agent: NST71014,NST77897
-
Property type : Single Family Residence
-
Zip code: 55378
-
Street: 6788 147th Street
-
Street: 6788 147th Street
Bathrooms: 2
Year: 1969
Listing Brokerage: Engel & Volkers Prior Lake
FEATURES
- Range
- Refrigerator
- Washer
- Dryer
- Microwave
- Exhaust Fan
- Dishwasher
- Water Softener Owned
- Disposal
DETAILS
STUNNING move-in ready home with 3 bedrooms and 2 bathrooms, cozied up in picturesque neighborhood lined with luscious mature trees, and a huge deck with fenced in backyard! Settled in a great location , 25-minutes from MSP Airport with easy access to Hwy 13 and 42. Close to Target, Cub Foods, and local favorite restaurant, the Windmill Cafe. Charming main floor kitchen with dining area and stainless steel appliances, sitting room, large primary bedroom with walk-in closet, and a 2nd bedroom. Lower level walkout with incredible entertainment room, adorned with a double stone fireplace, exercise room, laundry/utility room, bathroom, and 3rd bedroom. Take in the scenery at nearby Upper Prior Lake and Murphy Hanrehan Park Reserve, or enjoy a cup of joe on the serene front porch. The 2-car heated garage rounds out the property with an attached shed for extra storage space, making this home pretty darn close to perfect. Come see this stunner and schedule your showing before it's gone! **PLEASE NOTE ONE-LEVEL LIVING IS VERY POSSIBLE WITH THIS PROPERTY: The washer and dryer in the home can easily be moved to the master bedroom. There is a large walk-in closet and outside the walk-in closet is a "getting ready" space. That space can easily be turned into an area for a washer/dryer and the home would then be completely one-level living.
INTERIOR
Bedrooms: 3
Fin ft² / Living Area: 2060 ft²
Below Ground Living: 929ft²
Bathrooms: 2
Above Ground Living: 1131ft²
-
Basement Details: Daylight/Lookout Windows, Walkout,
Appliances Included:
-
- Range
- Refrigerator
- Washer
- Dryer
- Microwave
- Exhaust Fan
- Dishwasher
- Water Softener Owned
- Disposal
EXTERIOR
Air Conditioning: Central Air
Garage Spaces: 2
Construction Materials: N/A
Foundation Size: 1008ft²
Unit Amenities:
-
- Kitchen Window
- Deck
- Natural Woodwork
- Hardwood Floors
- Local Area Network
- Washer/Dryer Hookup
- Tile Floors
Heating System:
-
- Forced Air
ROOMS
| Main | Size | ft² |
|---|---|---|
| Deck | 20x17 | 400 ft² |
| Dining Room | 10x9 | 100 ft² |
| Bedroom 1 | 11x17 | 121 ft² |
| Kitchen | 9x9 | 81 ft² |
| Living Room | 18x11 | 324 ft² |
| Bedroom 2 | 9x12 | 81 ft² |
| Sitting Room | 12x12 | 144 ft² |
| Lower | Size | ft² |
|---|---|---|
| Family Room | 38x11 | 1444 ft² |
| Bedroom 3 | 11x14 | 121 ft² |
LOT
Acres: N/A
Lot Size Dim.: N/A
Longitude: 44.7372
Latitude: -93.365
Zoning: Residential-Single Family
FINANCIAL & TAXES
Tax year: 2024
Tax annual amount: $3,315
MISCELLANEOUS
Fuel System: N/A
Sewer System: City Sewer/Connected
Water System: City Water/Connected
ADITIONAL INFORMATION
MLS#: NST7650741
Listing Brokerage: Engel & Volkers Prior Lake

ID: 3412324
Published: September 17, 2024
Last Update: September 17, 2024
Views: 35



