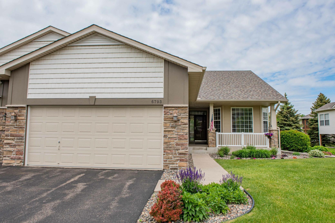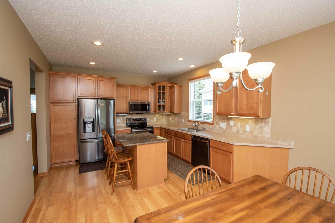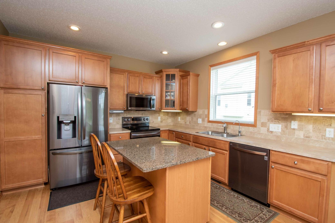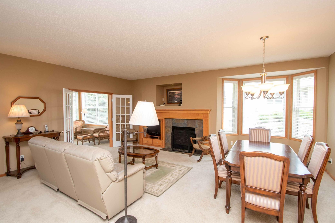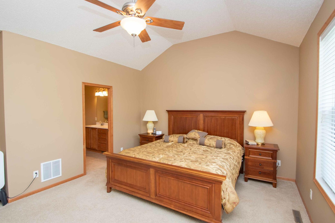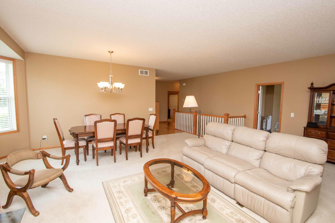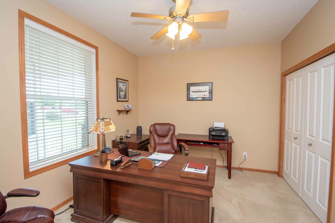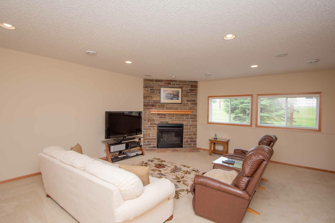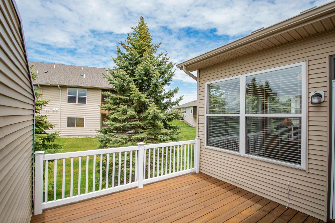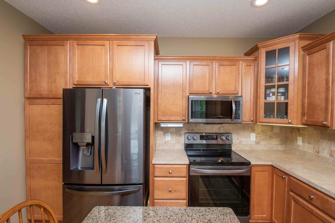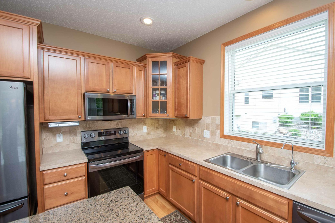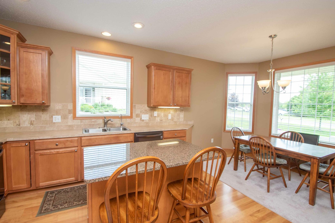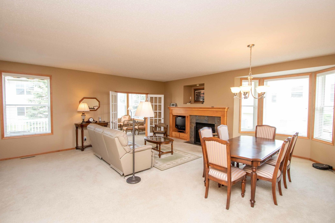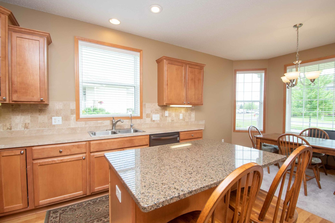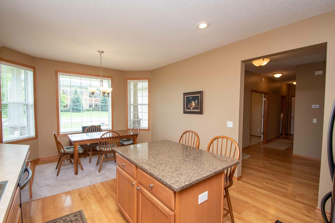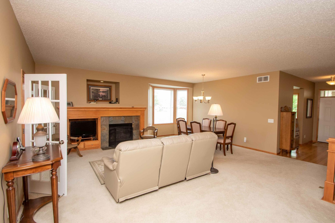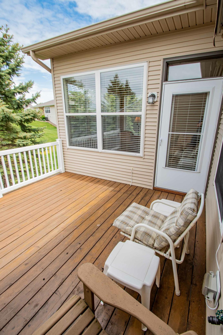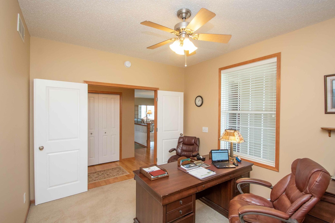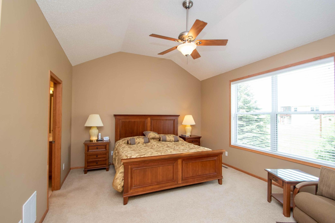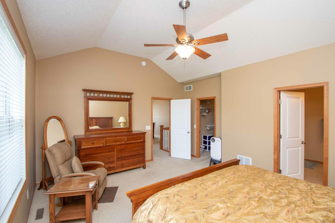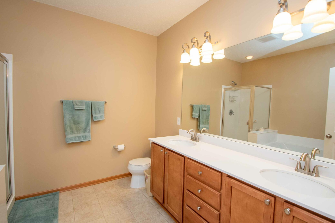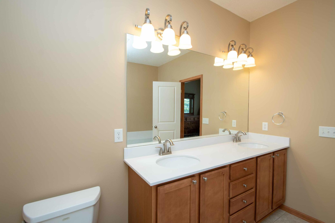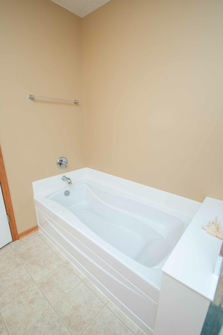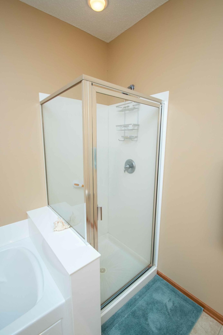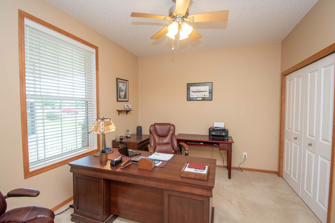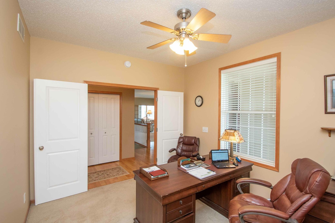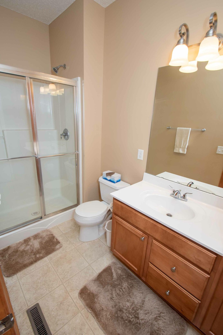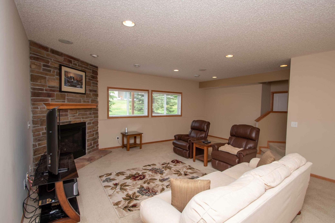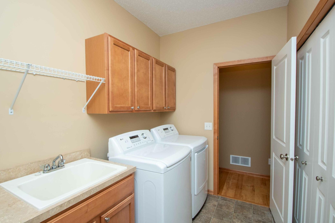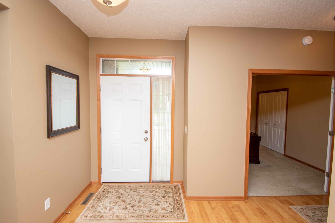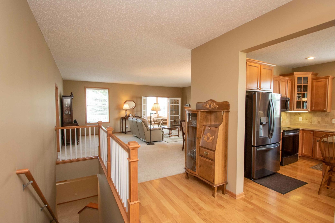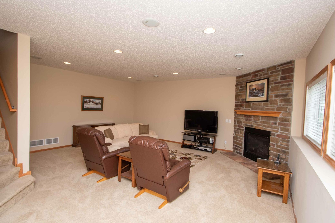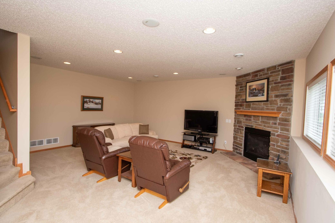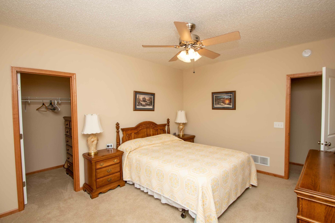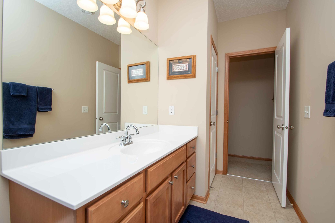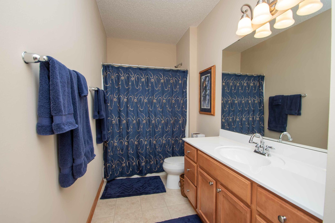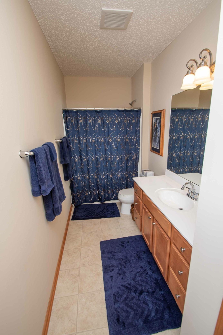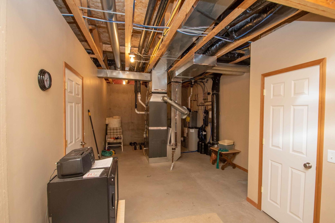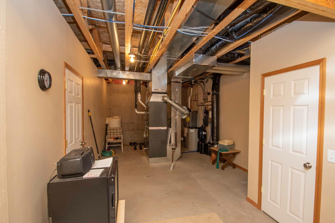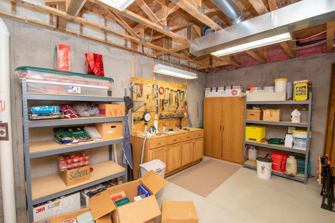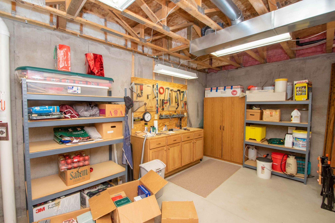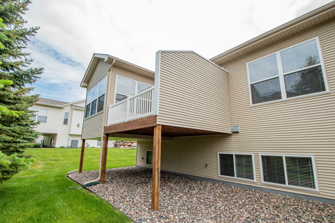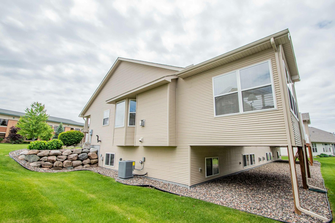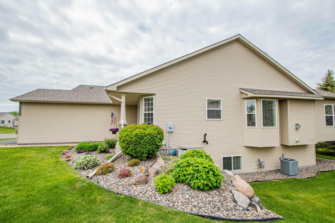6793 PINE ARBOR BOULEVARD
6793 Pine Arbor Boulevard, Cottage Grove, 55016, MN
-
Price: $500,000
-
Status type: For Sale
-
City: Cottage Grove
-
Neighborhood: Pine Arbor 3rd Add
Bedrooms: 4
Property Size :2999
-
Listing Agent: NST16765,NST42735
-
Property type : Townhouse Side x Side
-
Zip code: 55016
-
Street: 6793 Pine Arbor Boulevard
-
Street: 6793 Pine Arbor Boulevard
Bathrooms: 3
Year: 2006
Listing Brokerage: Keller Williams Premier Realty
FEATURES
- Range
- Refrigerator
- Washer
- Dryer
- Microwave
- Dishwasher
- Water Softener Owned
- Disposal
- Cooktop
- Humidifier
- Water Osmosis System
DETAILS
This style has the dinette in the front. The maple woodwork is a nice change and looks gorgeous. Granite center island, newer kitchen appliances and lots of counter tops. The formal dining and living area are combined for an amazing gathering area. The first gas fireplace has a deep opening for showing off fun personal items or a TV. The four season porch is the perfect touch to the main level living. Awning over the deck for extended time outside. 2nd gas fireplace is in the lower level family room. 2 additional bedrooms and a bath too. STORAGE is plentiful here!! 2021 Furnace, air conditioner, humidifier and new water heater.
INTERIOR
Bedrooms: 4
Fin ft² / Living Area: 2999 ft²
Below Ground Living: 1118ft²
Bathrooms: 3
Above Ground Living: 1881ft²
-
Basement Details: Full, Finished, Drain Tiled, Daylight/Lookout Windows, Concrete, Storage Space,
Appliances Included:
-
- Range
- Refrigerator
- Washer
- Dryer
- Microwave
- Dishwasher
- Water Softener Owned
- Disposal
- Cooktop
- Humidifier
- Water Osmosis System
EXTERIOR
Air Conditioning: Central Air
Garage Spaces: 2
Construction Materials: N/A
Foundation Size: 1881ft²
Unit Amenities:
-
- Kitchen Window
- Deck
- Natural Woodwork
- Ceiling Fan(s)
- Walk-In Closet
- Washer/Dryer Hookup
- In-Ground Sprinkler
- Main Floor Master Bedroom
- Cable
- Kitchen Center Island
- Master Bedroom Walk-In Closet
Heating System:
-
- Forced Air
ROOMS
| Main | Size | ft² |
|---|---|---|
| Living Room | 21x11 | 441 ft² |
| Dining Room | 13x10 | 169 ft² |
| Kitchen | 21x11 | 441 ft² |
| Lower | Size | ft² |
|---|---|---|
| Family Room | 22x21 | 484 ft² |
| Bedroom 3 | 15x12 | 225 ft² |
| Bedroom 4 | 15x12 | 225 ft² |
| Upper | Size | ft² |
|---|---|---|
| Bedroom 1 | 17x14 | 289 ft² |
| Bedroom 2 | 11x10 | 121 ft² |
LOT
Acres: N/A
Lot Size Dim.: N/A
Longitude: 44.8503
Latitude: -92.9513
Zoning: Residential-Single Family
FINANCIAL & TAXES
Tax year: 2022
Tax annual amount: $5,018
MISCELLANEOUS
Fuel System: N/A
Sewer System: City Sewer/Connected
Water System: City Water/Connected
ADITIONAL INFORMATION
MLS#: NST6214309
Listing Brokerage: Keller Williams Premier Realty

ID: 846786
Published: June 13, 2022
Last Update: June 13, 2022
Views: 80


