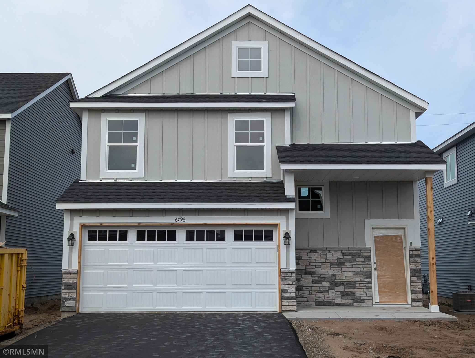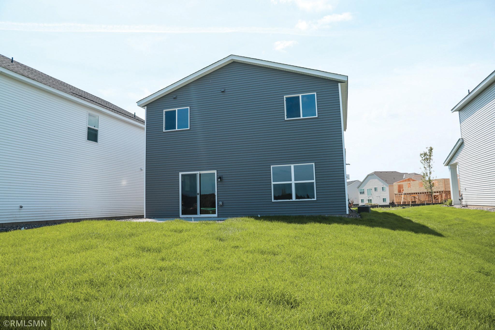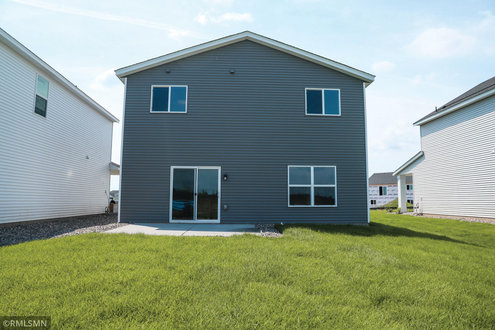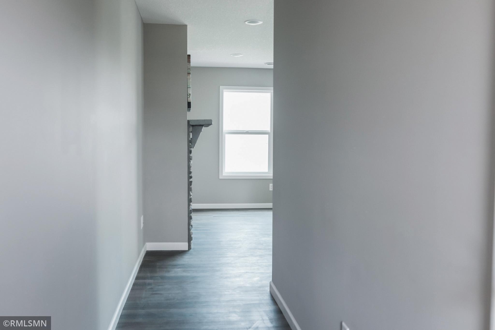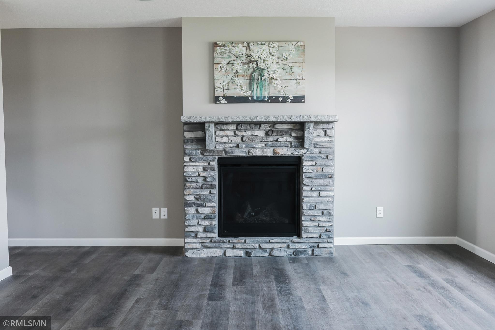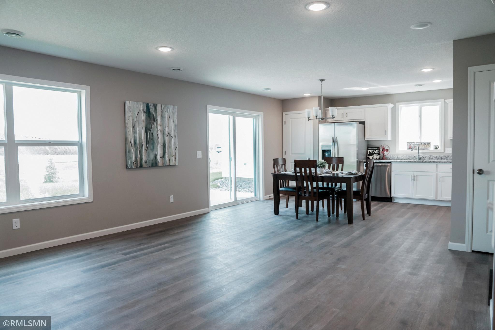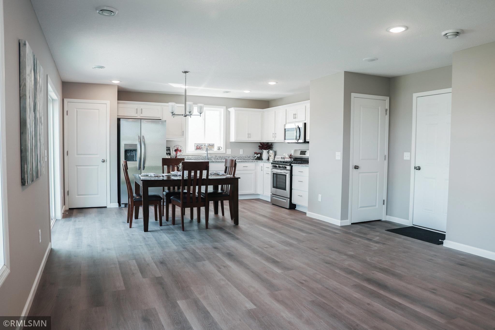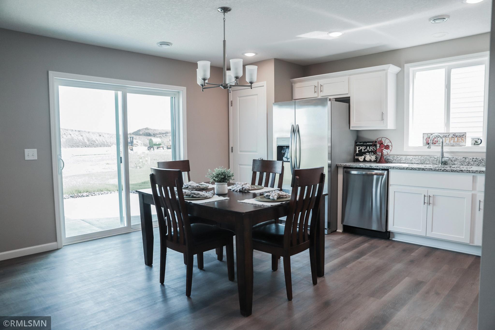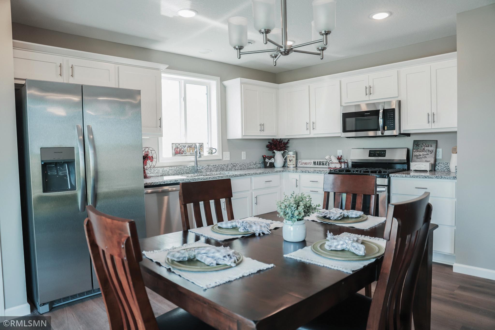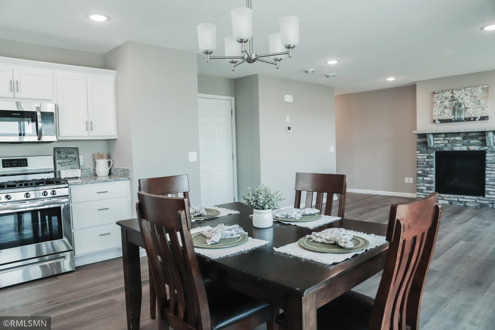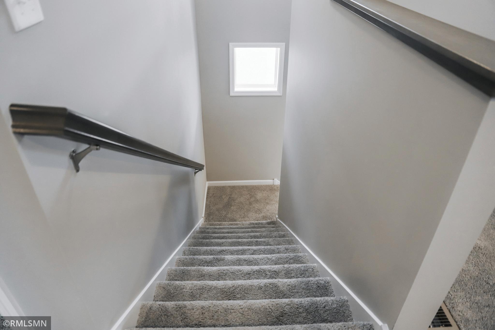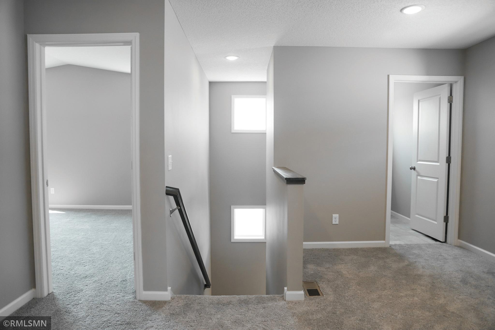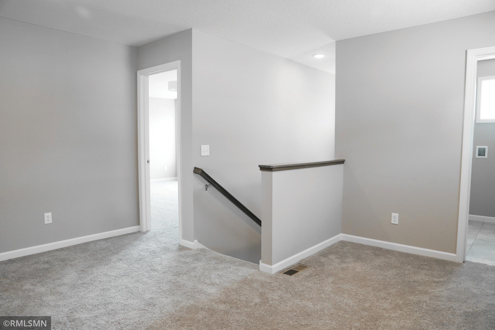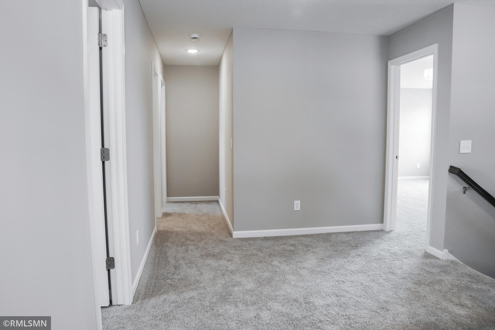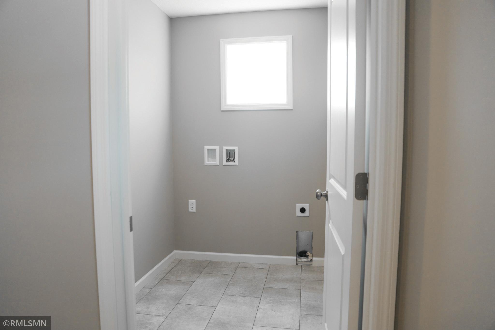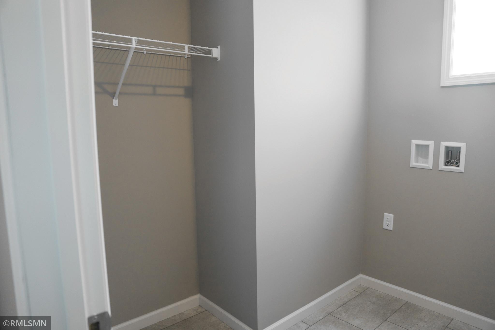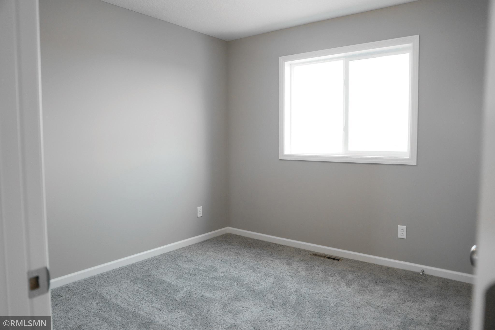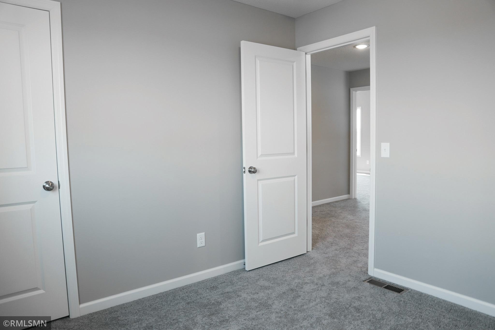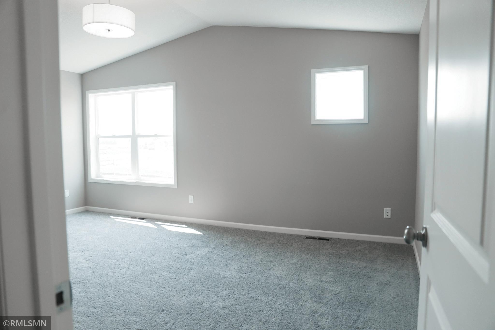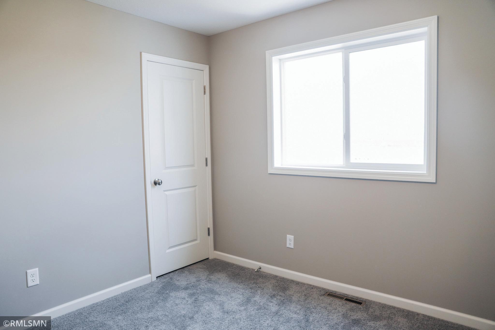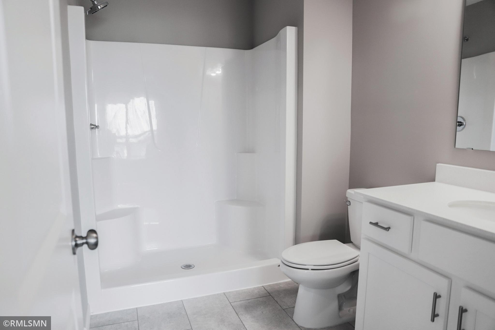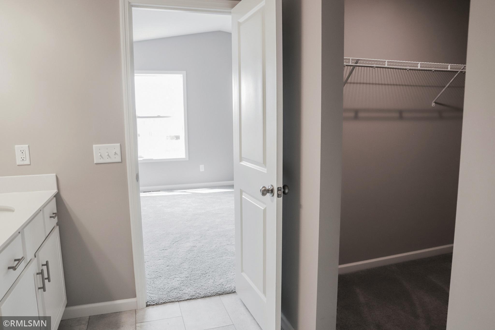6796 101ST STREET
6796 101st Street, Cottage Grove, 55016, MN
-
Price: $359,900
-
Status type: For Sale
-
City: Cottage Grove
-
Neighborhood: Settlers Bluff 2nd Add
Bedrooms: 3
Property Size :1719
-
Listing Agent: NST25984,NST518791
-
Property type : Single Family Residence
-
Zip code: 55016
-
Street: 6796 101st Street
-
Street: 6796 101st Street
Bathrooms: 3
Year: 2024
Listing Brokerage: Capstone Realty, LLC
DETAILS
**Ask about our $5,000 for interest rate buydown with our preferred lender** This innovative home offers exactly what you need! The front door enters to the main level featuring an open floor plan with a cozy electric fireplace in the large living room, kitchen with sleek quartz countertops, walk in pantry, and modern white cabinetry along with a dining room that walks right out to a cement patio. Rounding out the main floor is a 1/2 bath and a mudroom. The upstairs features a large master bedroom suite with walk in closet and private bathroom, 2 additional bedrooms, a wonderful loft space, an additional bathroom and the conveniently located laundry. Sod and irrigation are included. All kitchen appliances are included. This home is an incredible value!
INTERIOR
Bedrooms: 3
Fin ft² / Living Area: 1719 ft²
Below Ground Living: N/A
Bathrooms: 3
Above Ground Living: 1719ft²
-
Basement Details: Slab,
Appliances Included:
-
EXTERIOR
Air Conditioning: Central Air
Garage Spaces: 2
Construction Materials: N/A
Foundation Size: 710ft²
Unit Amenities:
-
Heating System:
-
- Forced Air
ROOMS
| Main | Size | ft² |
|---|---|---|
| Family Room | 14.5x15 | 209.04 ft² |
| Kitchen | 15.5x16 | 238.96 ft² |
| Upper | Size | ft² |
|---|---|---|
| Loft | 15x9 | 225 ft² |
| Laundry | 6x7.5 | 44.5 ft² |
| Bedroom 1 | 17x12 | 289 ft² |
| Bedroom 2 | 10x10 | 100 ft² |
| Bedroom 3 | 10x10 | 100 ft² |
LOT
Acres: N/A
Lot Size Dim.: 40x123x40x121
Longitude: 44.8043
Latitude: -92.9684
Zoning: Residential-Single Family
FINANCIAL & TAXES
Tax year: 2024
Tax annual amount: $4,500
MISCELLANEOUS
Fuel System: N/A
Sewer System: City Sewer/Connected
Water System: City Water/Connected
ADITIONAL INFORMATION
MLS#: NST7657219
Listing Brokerage: Capstone Realty, LLC

ID: 3432908
Published: October 01, 2024
Last Update: October 01, 2024
Views: 30


